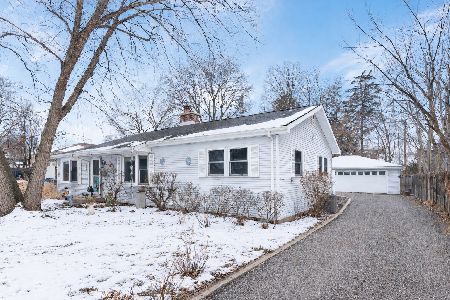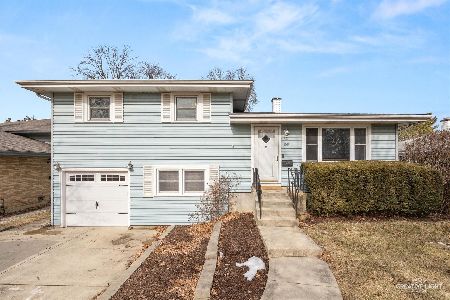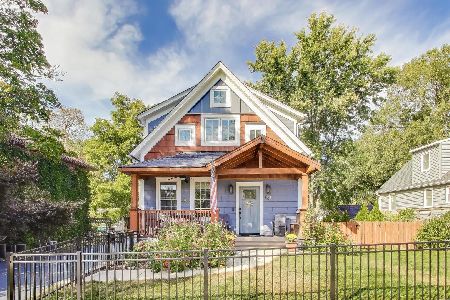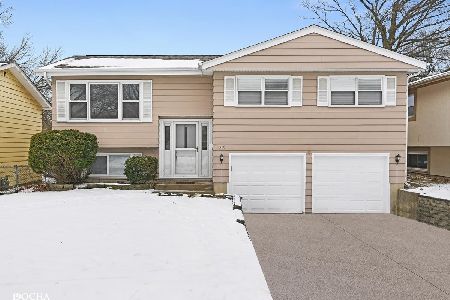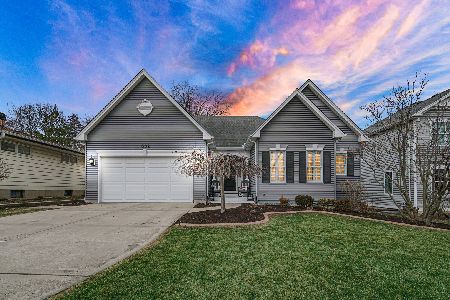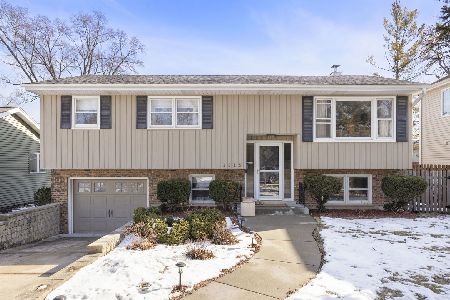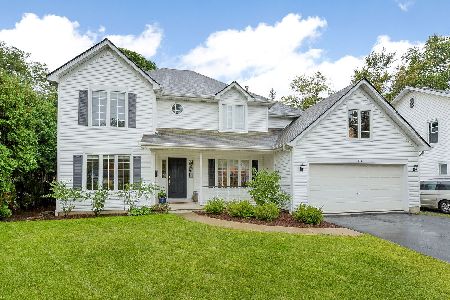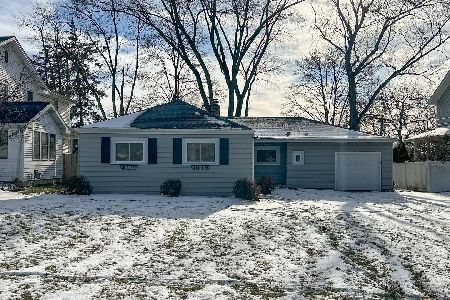816 Evergreen Street, Wheaton, Illinois 60187
$465,000
|
Sold
|
|
| Status: | Closed |
| Sqft: | 2,256 |
| Cost/Sqft: | $213 |
| Beds: | 4 |
| Baths: | 4 |
| Year Built: | 1996 |
| Property Taxes: | $8,974 |
| Days On Market: | 3546 |
| Lot Size: | 0,00 |
Description
Exceptional home just minutes from charming downtown Wheaton! Updated from top to bottom & move-in ready! Foyer w/gleaming hardwoods that flow thru dining room, kitchen & family room! Dining room w/crown molding, chair rail and recessed niche. Kitchen offers beautiful custom white cabinetry w/crown molding at the top, gorgeous glass tile backsplash, SS appliances & eating space w/SGD to deck overlooking mature private backyard. Oversized family room w/floor to ceiling stacked stone fireplace opens to kitchen which makes it great for entertaining! Convenient 1st floor laundry w/access to garage. Double back staircase leads to second floor. Luxury master suite w/tray ceiling, walk-in closet and spa bath w/double bowl vanity, whirlpool tub & walk-in shower w/dual shower heads. Generous size secondary bedrooms and gorgeous hall bath complete the 2nd floor. Full finished basement with media area, rec room and stunning full bath you just won't believe! A must see for the fussiest buyers!
Property Specifics
| Single Family | |
| — | |
| — | |
| 1996 | |
| Full | |
| — | |
| No | |
| — |
| Du Page | |
| — | |
| 0 / Not Applicable | |
| None | |
| Lake Michigan | |
| Public Sewer, Sewer-Storm | |
| 09259645 | |
| 0516424041 |
Property History
| DATE: | EVENT: | PRICE: | SOURCE: |
|---|---|---|---|
| 30 Aug, 2016 | Sold | $465,000 | MRED MLS |
| 29 Jun, 2016 | Under contract | $480,000 | MRED MLS |
| — | Last price change | $500,000 | MRED MLS |
| 16 Jun, 2016 | Listed for sale | $500,000 | MRED MLS |
| 23 Oct, 2020 | Sold | $530,000 | MRED MLS |
| 7 Sep, 2020 | Under contract | $529,900 | MRED MLS |
| 2 Sep, 2020 | Listed for sale | $529,900 | MRED MLS |
Room Specifics
Total Bedrooms: 4
Bedrooms Above Ground: 4
Bedrooms Below Ground: 0
Dimensions: —
Floor Type: Carpet
Dimensions: —
Floor Type: Carpet
Dimensions: —
Floor Type: Carpet
Full Bathrooms: 4
Bathroom Amenities: Separate Shower,Double Sink
Bathroom in Basement: 1
Rooms: Recreation Room,Game Room
Basement Description: Finished
Other Specifics
| 2 | |
| Concrete Perimeter | |
| Asphalt | |
| Deck, Brick Paver Patio | |
| — | |
| 65 X 174 | |
| Unfinished | |
| Full | |
| Hardwood Floors, First Floor Laundry | |
| Range, Microwave, Dishwasher, Refrigerator, Disposal | |
| Not in DB | |
| Street Lights, Street Paved | |
| — | |
| — | |
| Gas Log, Gas Starter |
Tax History
| Year | Property Taxes |
|---|---|
| 2016 | $8,974 |
| 2020 | $11,159 |
Contact Agent
Nearby Similar Homes
Nearby Sold Comparables
Contact Agent
Listing Provided By
RE/MAX Excels

