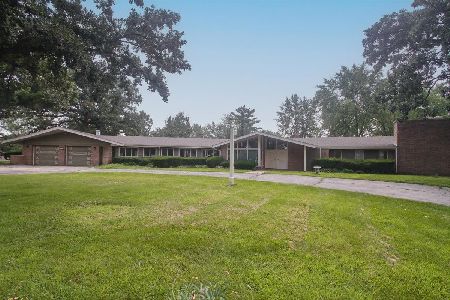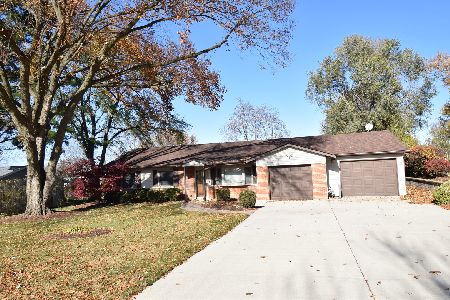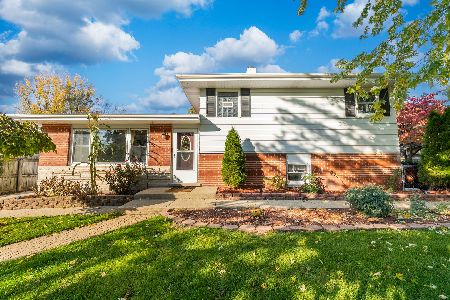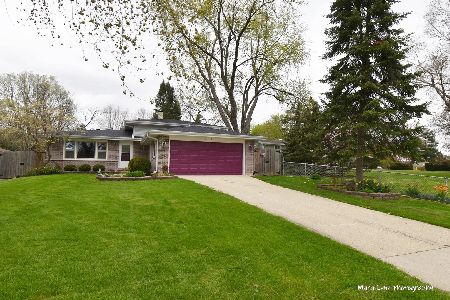816 Foster Avenue, Bartlett, Illinois 60103
$287,500
|
Sold
|
|
| Status: | Closed |
| Sqft: | 1,831 |
| Cost/Sqft: | $156 |
| Beds: | 3 |
| Baths: | 2 |
| Year Built: | 1976 |
| Property Taxes: | $6,445 |
| Days On Market: | 1575 |
| Lot Size: | 0,24 |
Description
See 3D tour online using virtual tour button along with drone and floor plans. Fabulous home! Upgrades include, First-floor hardwood floors sanded and polished '20, Upstairs bathroom remodeled in '12, Downstairs bathroom '18, Family room '18, Laundry room '18, Front door '14, Garage roof '15, Landscaped front yard '10, Shed added '18, Paint freshened up inside and out '21, New garage door '17, Kitchen update '12 (Counters, range, refrigerator, dishwasher) Portion of fence updated '16Be impressed from the moment you walk into this spacious home with a Formal Living Room and Dining Room. Eat-in Kitchen with Stainless steel appliances, vaulted ceilings, and Large Family Room. 2 car garage detached. All baths beautifully updated within the last 4 years, Recently refinished hardwood floors, can lights, patio, fenced-in yard and so much more!!! Additional perks are Garage door opener and backup sump pump! Don't miss out on this beauty!
Property Specifics
| Single Family | |
| — | |
| — | |
| 1976 | |
| None | |
| — | |
| No | |
| 0.24 |
| Du Page | |
| Apple Orchard | |
| 0 / Not Applicable | |
| None | |
| Public | |
| Public Sewer | |
| 11199846 | |
| 0110104125 |
Nearby Schools
| NAME: | DISTRICT: | DISTANCE: | |
|---|---|---|---|
|
Grade School
Sycamore Trails Elementary Schoo |
46 | — | |
|
Middle School
East View Middle School |
46 | Not in DB | |
|
High School
Bartlett High School |
46 | Not in DB | |
Property History
| DATE: | EVENT: | PRICE: | SOURCE: |
|---|---|---|---|
| 8 Oct, 2021 | Sold | $287,500 | MRED MLS |
| 8 Sep, 2021 | Under contract | $285,000 | MRED MLS |
| 24 Aug, 2021 | Listed for sale | $285,000 | MRED MLS |
| 21 Feb, 2024 | Sold | $340,000 | MRED MLS |
| 14 Jan, 2024 | Under contract | $355,000 | MRED MLS |
| 2 Jan, 2024 | Listed for sale | $355,000 | MRED MLS |
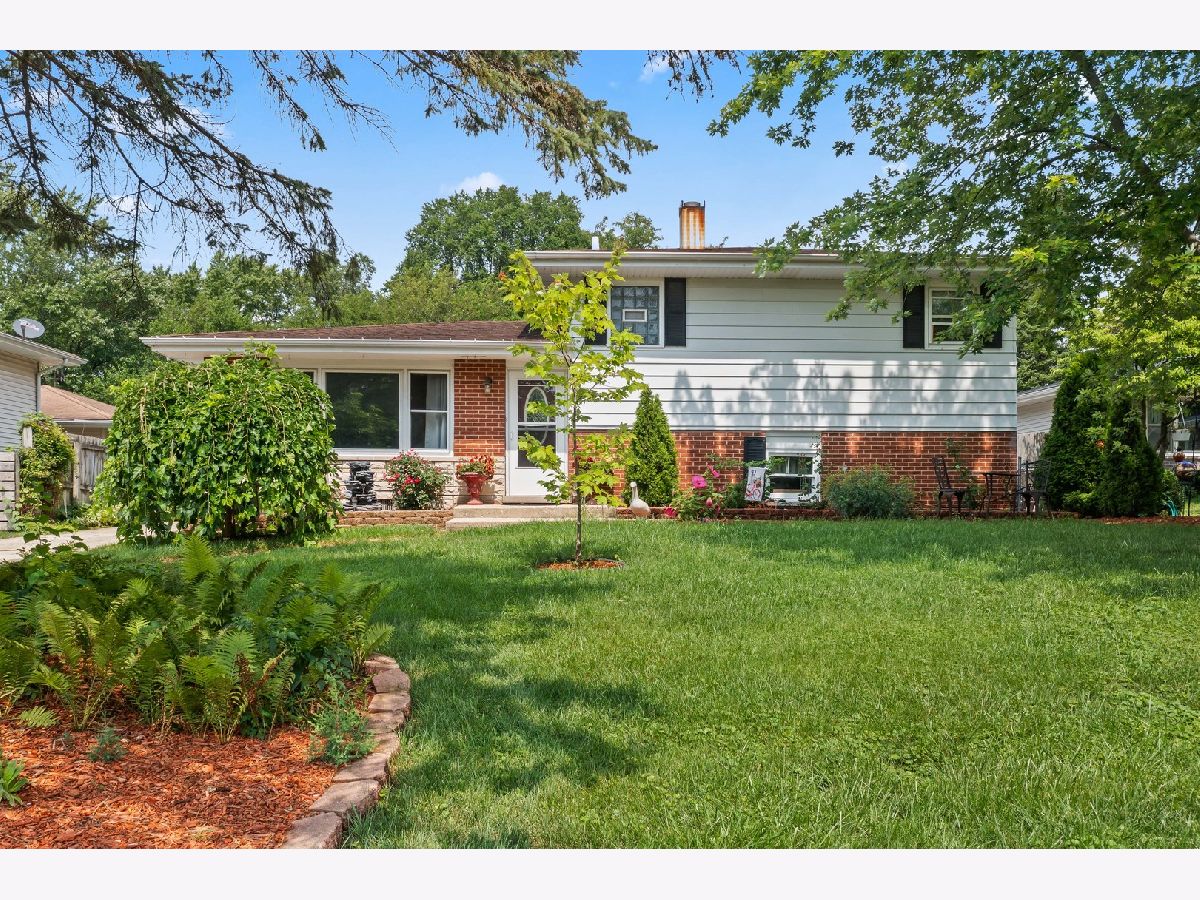



























Room Specifics
Total Bedrooms: 3
Bedrooms Above Ground: 3
Bedrooms Below Ground: 0
Dimensions: —
Floor Type: Hardwood
Dimensions: —
Floor Type: Hardwood
Full Bathrooms: 2
Bathroom Amenities: —
Bathroom in Basement: 0
Rooms: Eating Area
Basement Description: Crawl
Other Specifics
| 2 | |
| Concrete Perimeter | |
| Asphalt | |
| Deck | |
| Cul-De-Sac,Fenced Yard | |
| 32X212X165X287 | |
| — | |
| None | |
| Vaulted/Cathedral Ceilings, Skylight(s), Hardwood Floors | |
| Range, Dishwasher, Refrigerator, Washer, Dryer, Stainless Steel Appliance(s) | |
| Not in DB | |
| Curbs, Sidewalks, Street Lights, Street Paved | |
| — | |
| — | |
| — |
Tax History
| Year | Property Taxes |
|---|---|
| 2021 | $6,445 |
| 2024 | $6,810 |
Contact Agent
Nearby Similar Homes
Nearby Sold Comparables
Contact Agent
Listing Provided By
Homesmart Connect LLC



