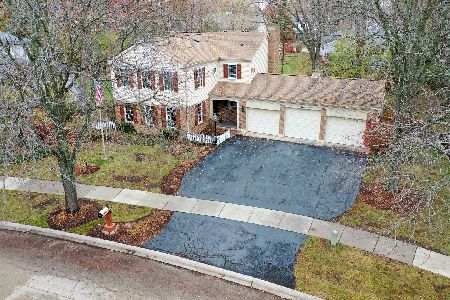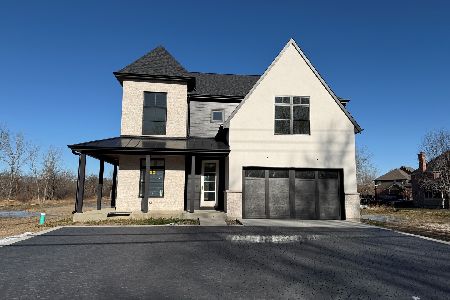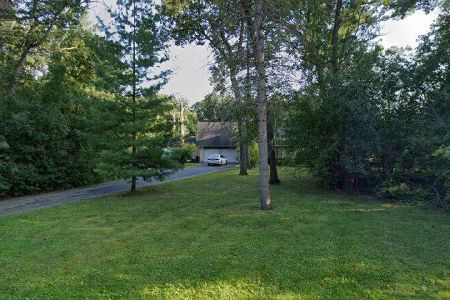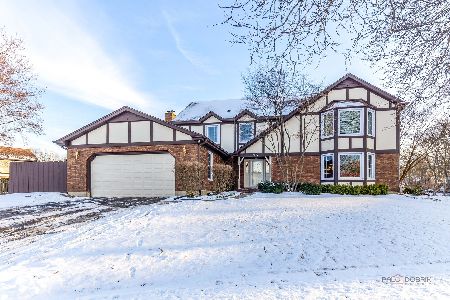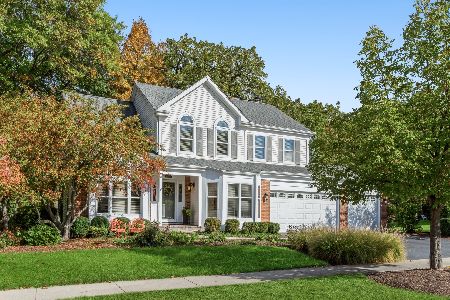816 Interlaken Drive, Lake Zurich, Illinois 60047
$376,000
|
Sold
|
|
| Status: | Closed |
| Sqft: | 2,485 |
| Cost/Sqft: | $155 |
| Beds: | 3 |
| Baths: | 3 |
| Year Built: | 1987 |
| Property Taxes: | $9,576 |
| Days On Market: | 2562 |
| Lot Size: | 0,32 |
Description
It's time for a new family to make memories in this beautiful home. Original owners have lovingly updated the house through the years! Notice the Freshly painted Exterior Trim, upgraded Shingled Roof 2008, New Driveway 2015 and Brick Paver Pathways! Enjoy brand New Carpeting, Remodeled Kitchen w/ SS appliances, New Cabinetry, Granite Counters, Computer Desk & more ! Convenient 1st floor Laundry room. Pamper yourself in your spacious Master Bedroom with huge walk-in closet & newer full custom Bathroom with large Shower w/bench, Ceiling Heater, Double Vanities, Make up Area and Linen Closet. Updated hall bath with custom Cabinet! Enjoy the outdoors from your large Sunroom with Newer Windows 2013! Professionally landscaped Yard and Paver Patio 2017! 3 Car Garage w/new springs for the double door. HVAC & Water Heater 2010! Design your own Full unfinished basement to meet your needs. Close to schools and shopping! Come see us today! Can do a quick closing!
Property Specifics
| Single Family | |
| — | |
| Colonial | |
| 1987 | |
| Full | |
| — | |
| No | |
| 0.32 |
| Lake | |
| White Oaks | |
| 0 / Not Applicable | |
| None | |
| Public | |
| Public Sewer | |
| 10252198 | |
| 14171070140000 |
Nearby Schools
| NAME: | DISTRICT: | DISTANCE: | |
|---|---|---|---|
|
Grade School
Seth Paine Elementary School |
95 | — | |
|
Middle School
Lake Zurich Middle - N Campus |
95 | Not in DB | |
|
High School
Lake Zurich High School |
95 | Not in DB | |
Property History
| DATE: | EVENT: | PRICE: | SOURCE: |
|---|---|---|---|
| 3 Apr, 2019 | Sold | $376,000 | MRED MLS |
| 5 Feb, 2019 | Under contract | $384,900 | MRED MLS |
| 18 Jan, 2019 | Listed for sale | $384,900 | MRED MLS |
Room Specifics
Total Bedrooms: 3
Bedrooms Above Ground: 3
Bedrooms Below Ground: 0
Dimensions: —
Floor Type: Carpet
Dimensions: —
Floor Type: Carpet
Full Bathrooms: 3
Bathroom Amenities: Double Sink
Bathroom in Basement: 0
Rooms: Breakfast Room,Foyer,Sun Room
Basement Description: Unfinished
Other Specifics
| 3 | |
| Concrete Perimeter | |
| Asphalt | |
| Patio, Porch Screened, Storms/Screens | |
| — | |
| 68X109X134X50X33X36X26 | |
| Full | |
| Full | |
| Wood Laminate Floors, First Floor Laundry | |
| Range, Microwave, Dishwasher, Refrigerator, Stainless Steel Appliance(s) | |
| Not in DB | |
| Sidewalks, Street Lights, Street Paved | |
| — | |
| — | |
| Wood Burning |
Tax History
| Year | Property Taxes |
|---|---|
| 2019 | $9,576 |
Contact Agent
Nearby Similar Homes
Nearby Sold Comparables
Contact Agent
Listing Provided By
RE/MAX Unlimited Northwest

