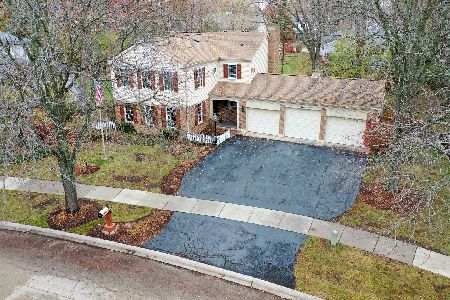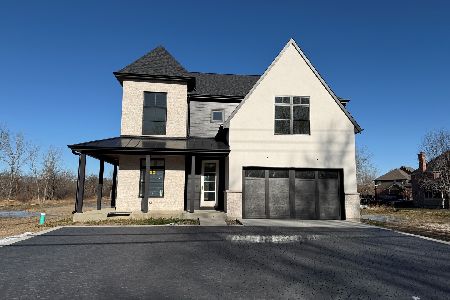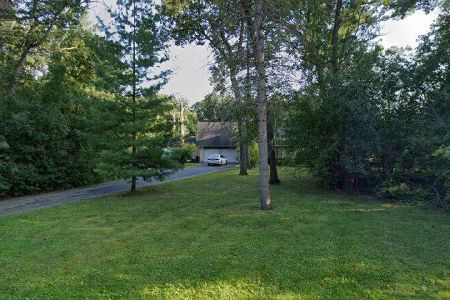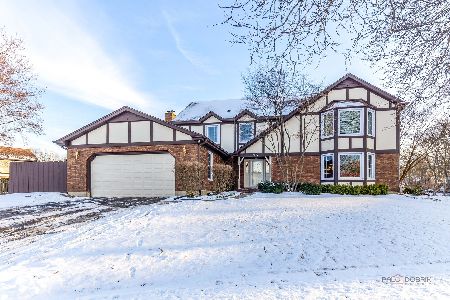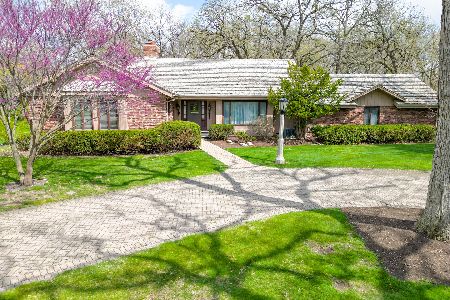823 Interlaken Drive, Lake Zurich, Illinois 60047
$469,000
|
Sold
|
|
| Status: | Closed |
| Sqft: | 2,650 |
| Cost/Sqft: | $177 |
| Beds: | 3 |
| Baths: | 3 |
| Year Built: | 1987 |
| Property Taxes: | $10,713 |
| Days On Market: | 1522 |
| Lot Size: | 0,45 |
Description
Honey stop the car! This fab home is just what you have been looking for! Freshly painted and ready for you. Enjoy vaulted ceilings in the living room that seamlessly flow into the dining room, just perfect for entertaining. Bright white kitchen enjoys beautiful views of the private wooded backyard. The family room hosts a fire place and also enjoys the serene views of your private backyard. A sunny 1st floor office with builtin bookshelves is the perfect place to work from home. 1st floor laundry and half bath complete the main level. Upstairs you'll find a spacious loft. Use it as another office or playroom. It would be super easy to enclose for 4th bedroom. The master bedroom enjoys a fireplace, walk in closet and large bath with soaking tub and separate shower. The 2 additional bedrooms and hallway bath complete the 2nd floor. The lower level has a fun family room that's perfect for arts and crafts. Loads of storage too. Highly coveted subdivision close to town and parks. Make this wonderful home yours today!
Property Specifics
| Single Family | |
| — | |
| Traditional | |
| 1987 | |
| Partial | |
| — | |
| No | |
| 0.45 |
| Lake | |
| — | |
| — / Not Applicable | |
| None | |
| Public | |
| Public Sewer | |
| 11275572 | |
| 14171020580000 |
Nearby Schools
| NAME: | DISTRICT: | DISTANCE: | |
|---|---|---|---|
|
Grade School
Seth Paine Elementary School |
95 | — | |
Property History
| DATE: | EVENT: | PRICE: | SOURCE: |
|---|---|---|---|
| 29 Dec, 2021 | Sold | $469,000 | MRED MLS |
| 24 Nov, 2021 | Under contract | $470,000 | MRED MLS |
| 23 Nov, 2021 | Listed for sale | $470,000 | MRED MLS |
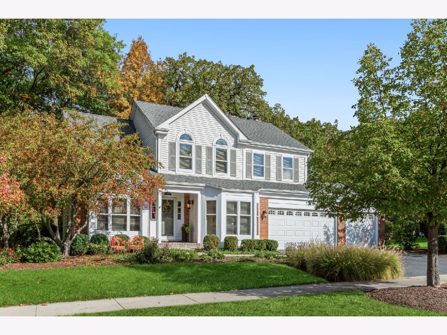
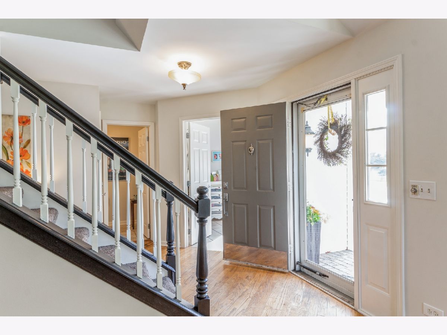
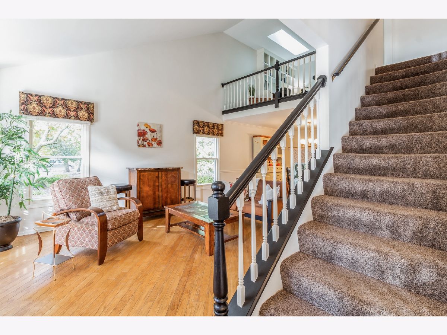
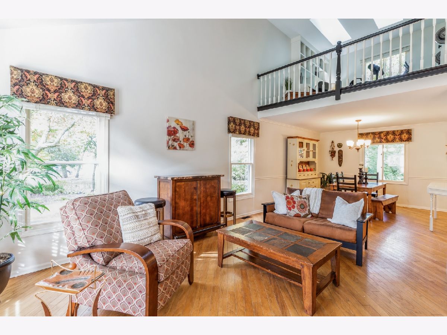
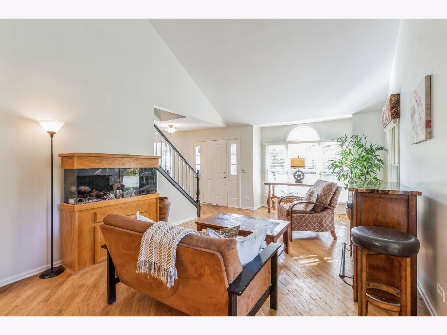
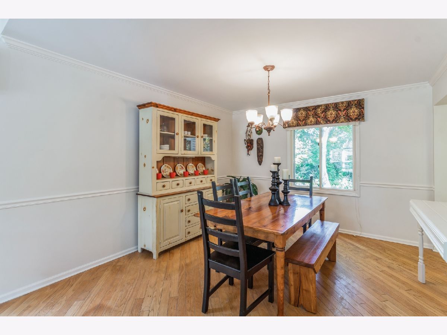
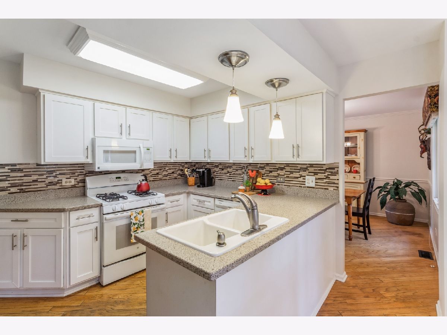
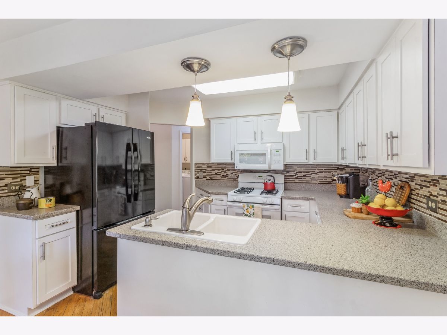
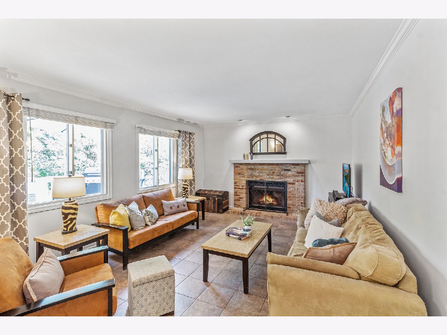
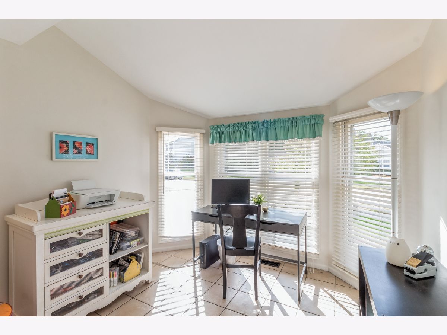
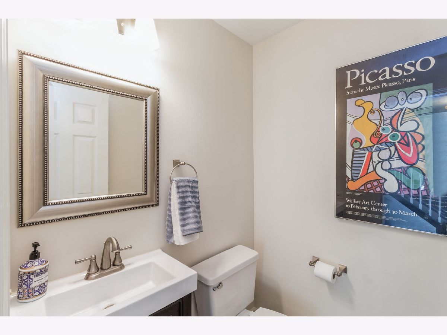
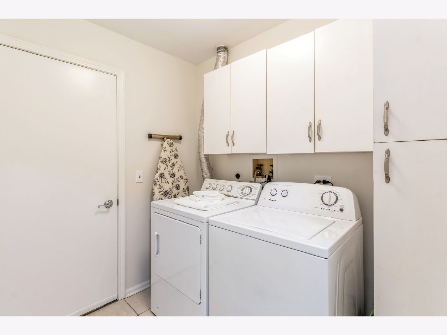
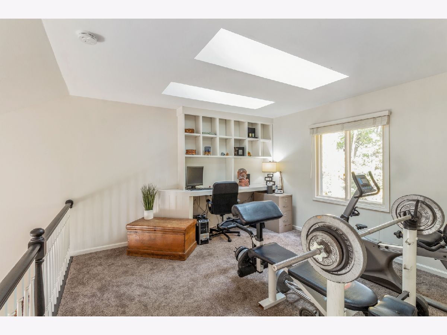
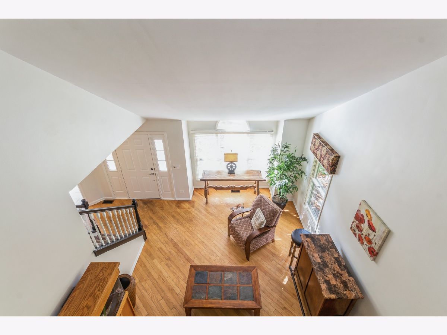
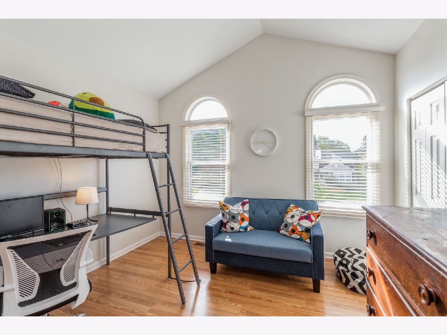
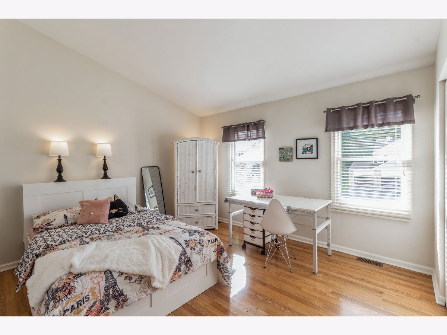
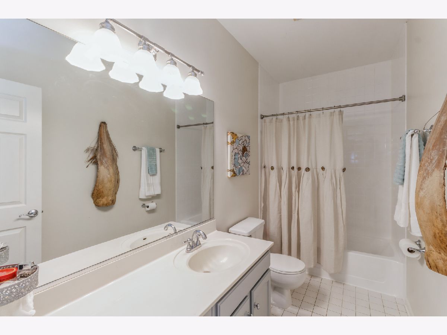
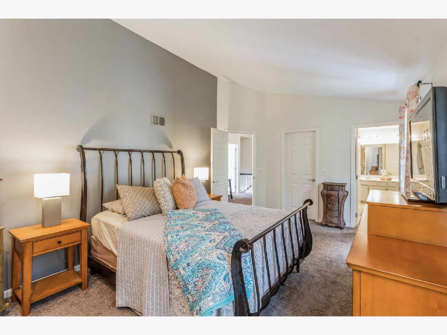
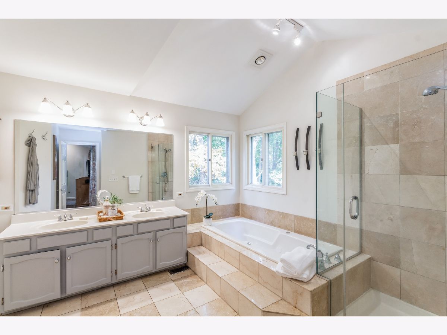
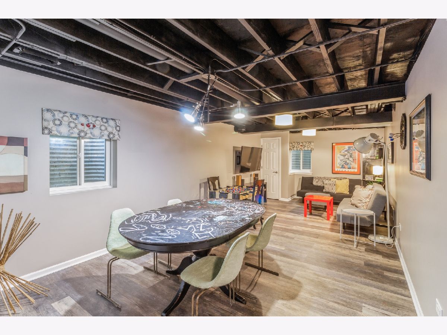
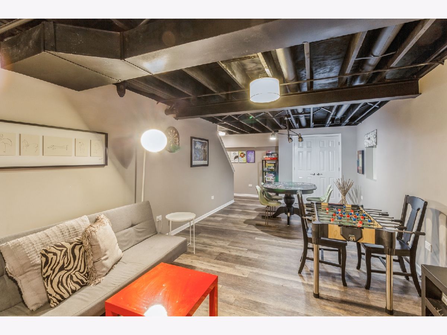
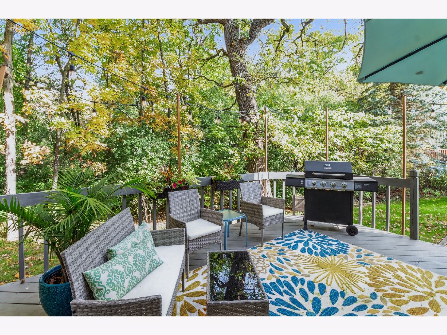
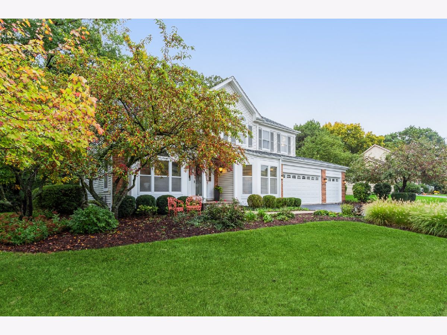
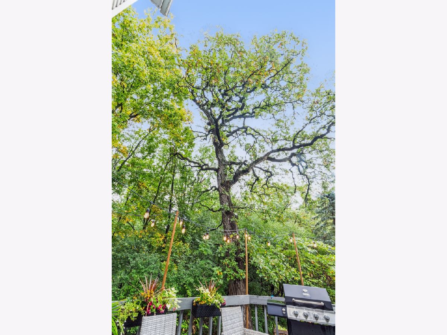
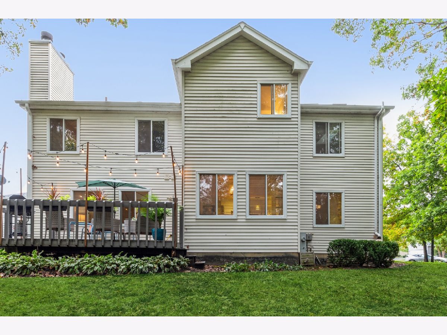
Room Specifics
Total Bedrooms: 3
Bedrooms Above Ground: 3
Bedrooms Below Ground: 0
Dimensions: —
Floor Type: Carpet
Dimensions: —
Floor Type: —
Full Bathrooms: 3
Bathroom Amenities: Separate Shower,Double Sink,Soaking Tub
Bathroom in Basement: 0
Rooms: Office,Loft,Recreation Room
Basement Description: Partially Finished,Crawl
Other Specifics
| 3 | |
| — | |
| Asphalt | |
| Deck, Patio, Storms/Screens | |
| Cul-De-Sac,Wooded | |
| 130X149X133X145 | |
| — | |
| Full | |
| Vaulted/Cathedral Ceilings, Beamed Ceilings | |
| Microwave, Range, Refrigerator | |
| Not in DB | |
| Park, Sidewalks, Street Lights | |
| — | |
| — | |
| — |
Tax History
| Year | Property Taxes |
|---|---|
| 2021 | $10,713 |
Contact Agent
Nearby Similar Homes
Nearby Sold Comparables
Contact Agent
Listing Provided By
Jameson Sotheby's International Realty

