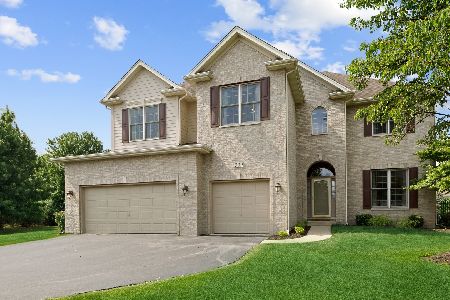816 Pioneer Court, West Chicago, Illinois 60185
$457,000
|
Sold
|
|
| Status: | Closed |
| Sqft: | 2,940 |
| Cost/Sqft: | $160 |
| Beds: | 4 |
| Baths: | 4 |
| Year Built: | 2004 |
| Property Taxes: | $14,931 |
| Days On Market: | 2193 |
| Lot Size: | 0,36 |
Description
This Prince Crossing Farm beauty is an entertainer's delight! You are welcomed with the covered front porch leading to the large 2 story Foyer that opens to the Living & Formal Dining Spaces. Vaulted Family Room with beautiful rear views shares a 2-sided fireplace with the 1st Floor Office/Den & is open to the Kitchen that features a large island and a large eating area. Serene Backyard is right off the kitchen and has three distinct spaces: a deck, a stamped concrete patio, and a brick paver patio with a fire pit area. Rear yard has jaw dropping views of the neighborhood Pond/fountain area. This corner lot also boasts of a large side yard and huge front yard for lots of places to have fun. 5 Bedrooms plus 1st floor Office/Den give you plenty of privacy for everyone. 3 Car Attached Extra Deep Garage. 3 1/2 Baths. Homeowner has Updated this home with today's colors and finishes as well as a practical Laundry/Mud Room with built-ins. Hardwood Flooring throughout most of the 1st floor. Impressive Master Suite with hardwood flooring, enormous walk-in closet, soaking tub, & separate shower. The finished basement is perfect for guests with a bedroom, full bath, and a kitchenette with included refrigerator. It also boasts plenty of space for entertainment, working out, and playing. Desirable Fiber Cement Siding. School District 25. Incredible location close to Wheaton Academy, walking paths, shopping, & major roads to get you most anywhere. Owners are Licensed Real Estate Brokers. One year HOME WARRANTY is provided by the seller for buyer peace of mind. NEW HVAC installed 6/29/2020. A MUST see!
Property Specifics
| Single Family | |
| — | |
| — | |
| 2004 | |
| Full | |
| — | |
| No | |
| 0.36 |
| Du Page | |
| Prince Crossing Farm | |
| 75 / Annual | |
| Other | |
| Public | |
| Public Sewer | |
| 10619344 | |
| 0403215057 |
Nearby Schools
| NAME: | DISTRICT: | DISTANCE: | |
|---|---|---|---|
|
Grade School
Evergreen Elementary School |
25 | — | |
|
Middle School
Benjamin Middle School |
25 | Not in DB | |
|
High School
Community High School |
94 | Not in DB | |
Property History
| DATE: | EVENT: | PRICE: | SOURCE: |
|---|---|---|---|
| 26 Mar, 2014 | Sold | $445,000 | MRED MLS |
| 26 Jan, 2014 | Under contract | $459,900 | MRED MLS |
| 26 Jan, 2014 | Listed for sale | $459,900 | MRED MLS |
| 14 Aug, 2020 | Sold | $457,000 | MRED MLS |
| 6 Jul, 2020 | Under contract | $469,900 | MRED MLS |
| — | Last price change | $484,900 | MRED MLS |
| 25 Jan, 2020 | Listed for sale | $494,900 | MRED MLS |
Room Specifics
Total Bedrooms: 5
Bedrooms Above Ground: 4
Bedrooms Below Ground: 1
Dimensions: —
Floor Type: Carpet
Dimensions: —
Floor Type: Carpet
Dimensions: —
Floor Type: Carpet
Dimensions: —
Floor Type: —
Full Bathrooms: 4
Bathroom Amenities: Separate Shower,Double Sink,Soaking Tub
Bathroom in Basement: 1
Rooms: Den,Recreation Room,Workshop,Eating Area,Walk In Closet,Other Room,Bedroom 5
Basement Description: Finished
Other Specifics
| 3 | |
| Concrete Perimeter | |
| Asphalt | |
| Deck, Stamped Concrete Patio, Brick Paver Patio | |
| Cul-De-Sac,Landscaped,Water View | |
| 127X140X156X76 | |
| — | |
| Full | |
| Vaulted/Cathedral Ceilings, Hardwood Floors, First Floor Laundry, Walk-In Closet(s) | |
| Double Oven, Microwave, Dishwasher, Refrigerator, Washer, Dryer, Disposal, Stainless Steel Appliance(s) | |
| Not in DB | |
| Park, Lake, Curbs, Sidewalks, Street Lights, Street Paved | |
| — | |
| — | |
| Double Sided, Attached Fireplace Doors/Screen, Gas Log, Gas Starter |
Tax History
| Year | Property Taxes |
|---|---|
| 2014 | $13,283 |
| 2020 | $14,931 |
Contact Agent
Nearby Similar Homes
Nearby Sold Comparables
Contact Agent
Listing Provided By
Keller Williams Premiere Properties








