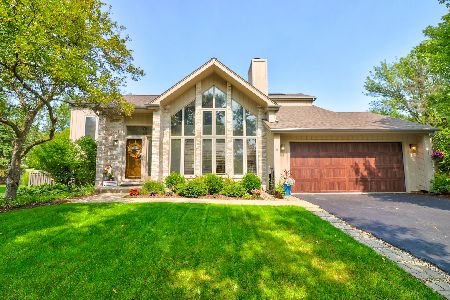832 Mccormick Lane, West Chicago, Illinois 60185
$511,000
|
Sold
|
|
| Status: | Closed |
| Sqft: | 3,398 |
| Cost/Sqft: | $150 |
| Beds: | 4 |
| Baths: | 4 |
| Year Built: | 2004 |
| Property Taxes: | $15,108 |
| Days On Market: | 1706 |
| Lot Size: | 0,41 |
Description
Exceptional 4 bedroom, 3.5 bath home in Prince Crossing Farm. The front door opens to a dramatic, 2-story foyer and winding staircase. Great open plan on the main level includes large kitchen with new granite countertops and a family room with soaring ceilings and a warm fireplace. There is a home office big enough for two people on the main level. From the office, you can take the back stairway up to the bedroom level. The master suite includes a large bath and a huge, walk-in closet that will hold all of your clothes. The second bedroom has an ensuite bath and the other two bedrooms share a bath between them. A spacious, 3-car garage will hold your cars and all of your "toys." From the patio, you can look out over your large, fenced yard to the park next door and the pond and path behind. If you need more room, the clean, unfinished basement is ready for you to bring your ideas and has the plumbing stubbed in for a full bath. The home is located in a desirable school district and is right down the street from Wheaton Academy. Great location, great home, great price.
Property Specifics
| Single Family | |
| — | |
| Traditional | |
| 2004 | |
| Full | |
| — | |
| No | |
| 0.41 |
| Du Page | |
| — | |
| 75 / Annual | |
| Other | |
| Public | |
| Public Sewer | |
| 11100076 | |
| 0403215058 |
Nearby Schools
| NAME: | DISTRICT: | DISTANCE: | |
|---|---|---|---|
|
Grade School
Evergreen Elementary School |
25 | — | |
|
Middle School
Benjamin Middle School |
25 | Not in DB | |
|
High School
Community High School |
94 | Not in DB | |
Property History
| DATE: | EVENT: | PRICE: | SOURCE: |
|---|---|---|---|
| 20 Jul, 2021 | Sold | $511,000 | MRED MLS |
| 31 May, 2021 | Under contract | $510,000 | MRED MLS |
| 25 May, 2021 | Listed for sale | $510,000 | MRED MLS |
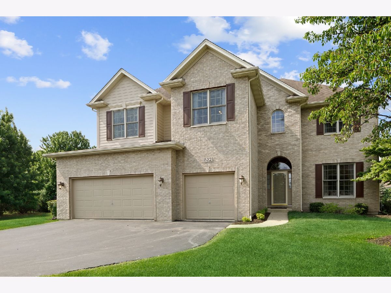
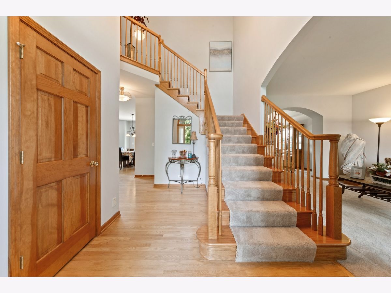
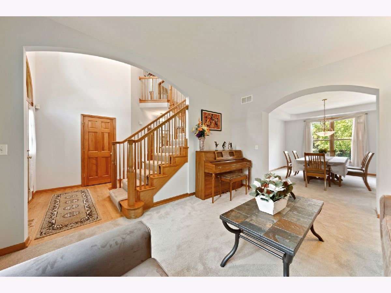
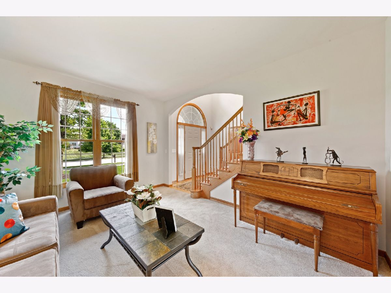
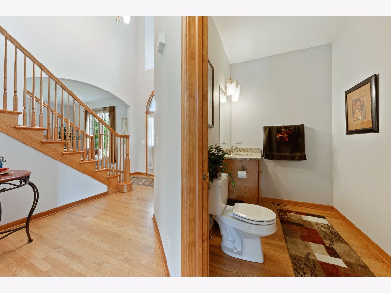
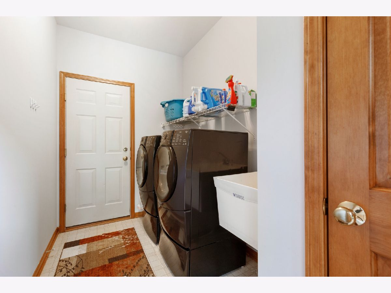
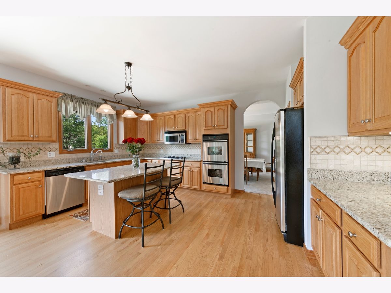
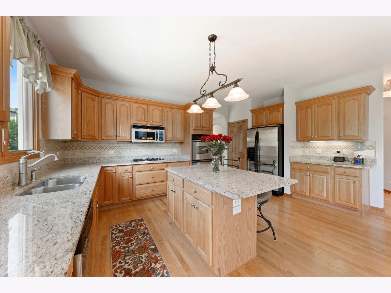
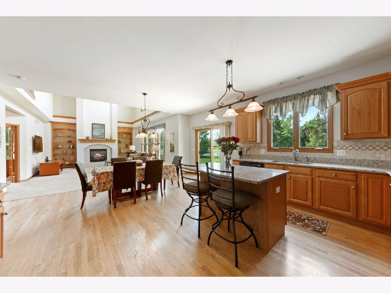
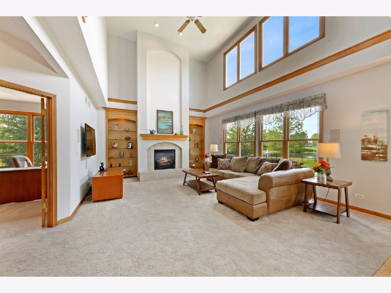
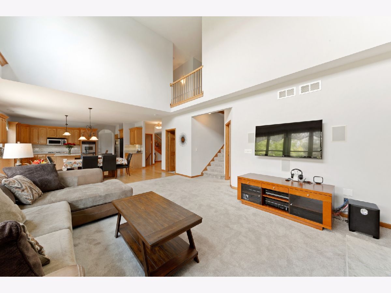
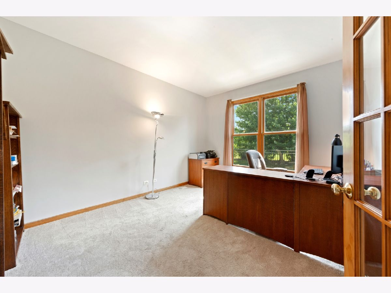
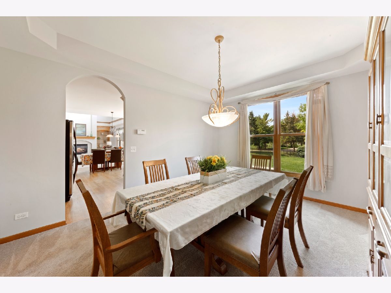
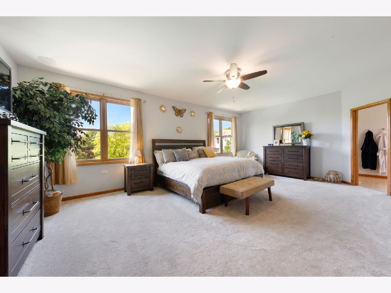
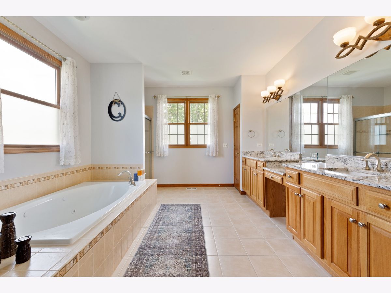
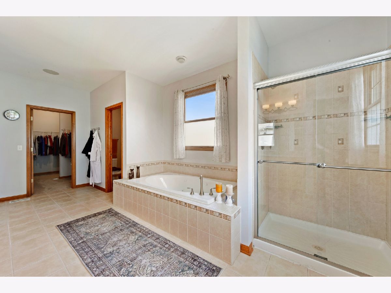
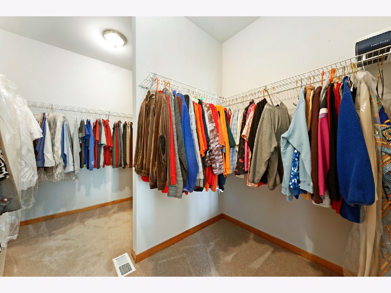
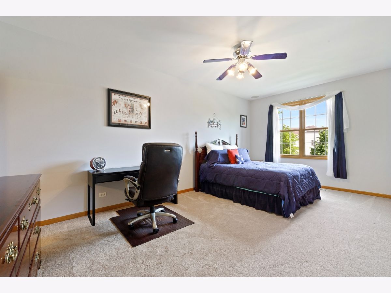
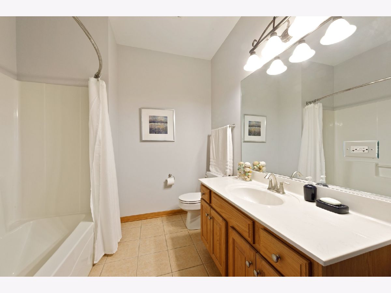
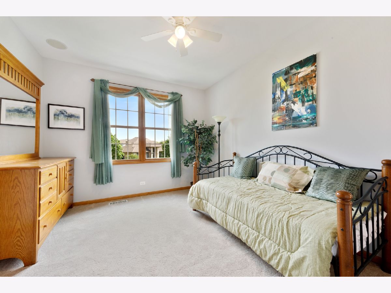
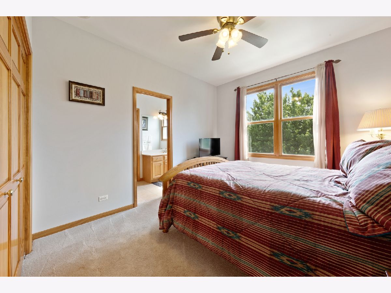
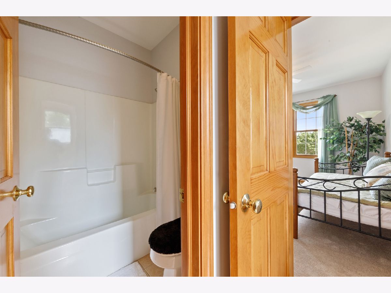
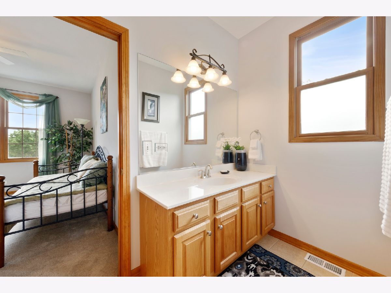
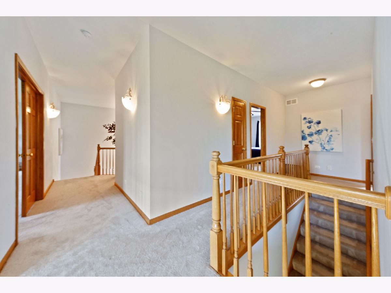
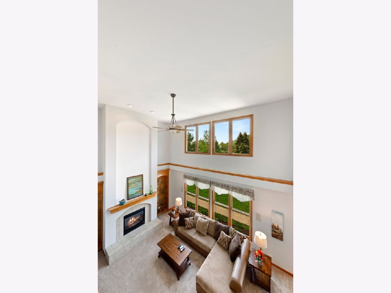
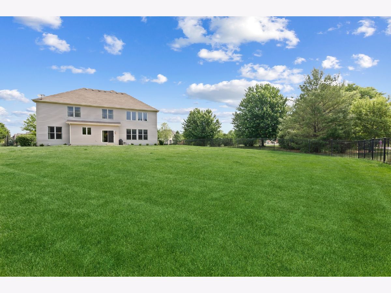
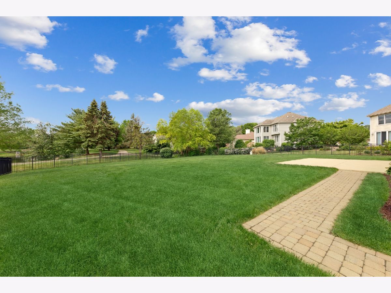
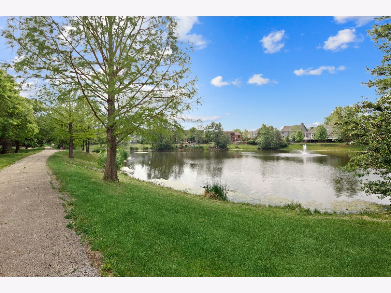
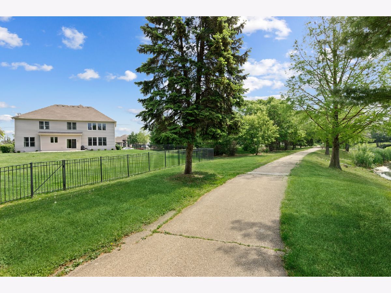
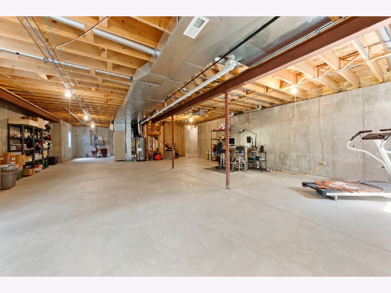
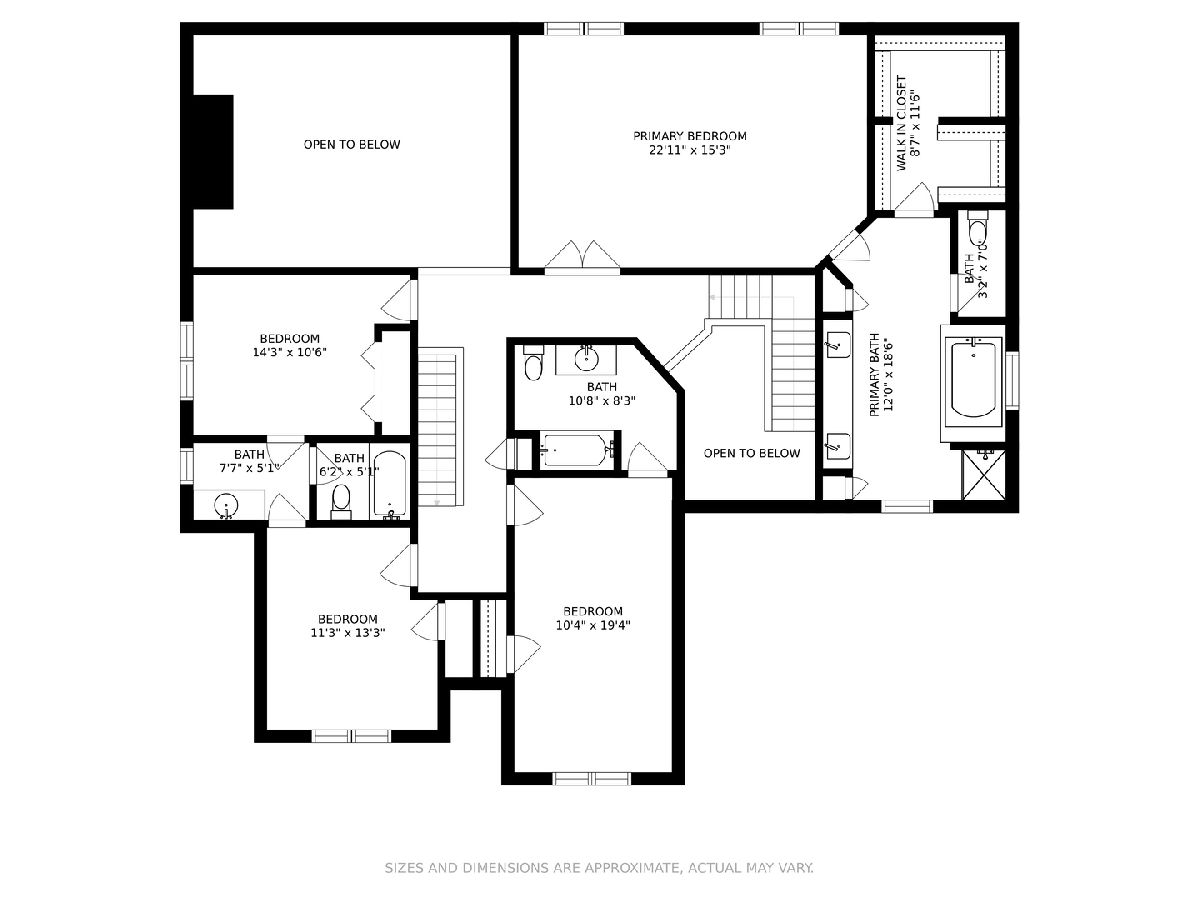
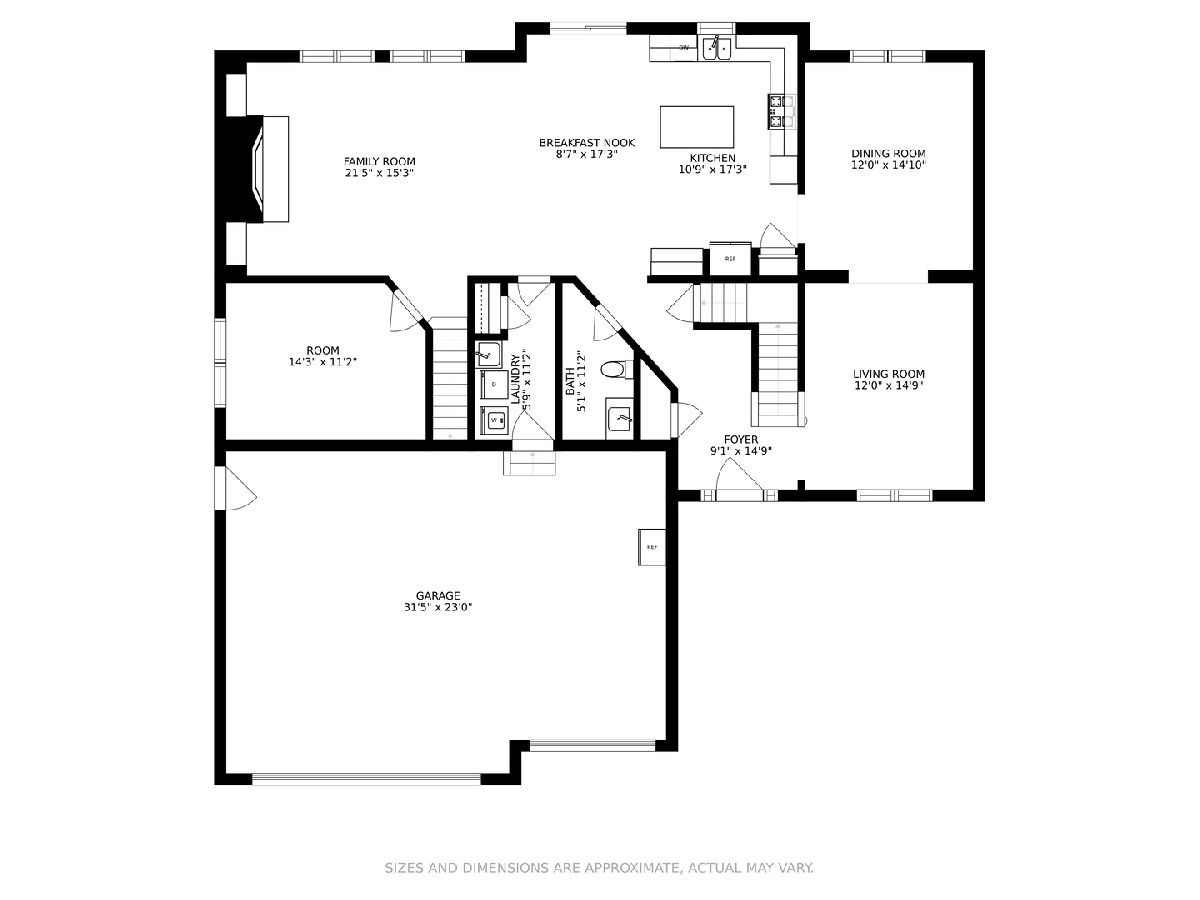
Room Specifics
Total Bedrooms: 4
Bedrooms Above Ground: 4
Bedrooms Below Ground: 0
Dimensions: —
Floor Type: Carpet
Dimensions: —
Floor Type: Carpet
Dimensions: —
Floor Type: Carpet
Full Bathrooms: 4
Bathroom Amenities: Whirlpool,Separate Shower,Double Sink
Bathroom in Basement: 0
Rooms: Office
Basement Description: Unfinished,Bathroom Rough-In,Egress Window
Other Specifics
| 3 | |
| Concrete Perimeter | |
| Asphalt | |
| Patio | |
| Fenced Yard,Park Adjacent,Water View | |
| 70 X 158 X 80 X 62 X 170 | |
| Full | |
| Full | |
| Vaulted/Cathedral Ceilings, Hardwood Floors, First Floor Laundry, Walk-In Closet(s), Bookcases, Open Floorplan, Some Carpeting, Drapes/Blinds, Granite Counters | |
| Double Oven, Microwave, Dishwasher, Refrigerator, Washer, Dryer, Disposal, Stainless Steel Appliance(s), Cooktop, Gas Cooktop | |
| Not in DB | |
| Park, Lake, Curbs, Sidewalks, Street Lights, Street Paved | |
| — | |
| — | |
| Gas Log |
Tax History
| Year | Property Taxes |
|---|---|
| 2021 | $15,108 |
Contact Agent
Nearby Similar Homes
Nearby Sold Comparables
Contact Agent
Listing Provided By
Berkshire Hathaway HomeServices Chicago







