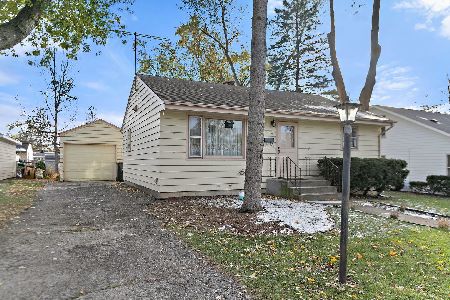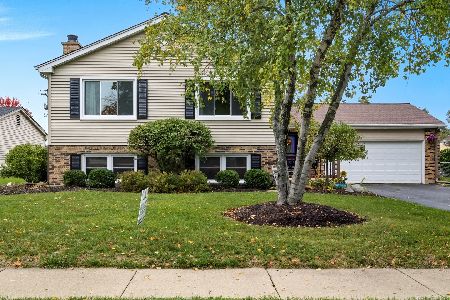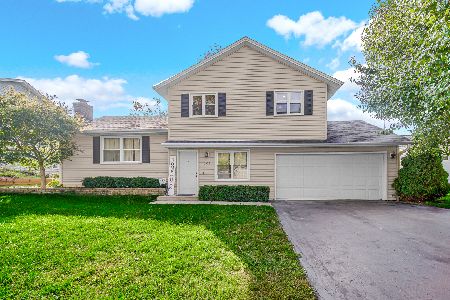816 Sandra Lane, Cary, Illinois 60013
$229,900
|
Sold
|
|
| Status: | Closed |
| Sqft: | 1,315 |
| Cost/Sqft: | $175 |
| Beds: | 2 |
| Baths: | 2 |
| Year Built: | 1959 |
| Property Taxes: | $3,703 |
| Days On Market: | 2366 |
| Lot Size: | 0,22 |
Description
Incredibly well cared for & updated ranch right in the middle of Cary! Recently remodeled kitchen features gorgeous maple cabinets, granite countertops, stone backsplash, and stainless steel appliances. In the spacious family room you'll find one of two fireplaces along with two more skylights in the vaulted ceilings. Full basement is mostly finished with plenty of storage, second refrigerator, a possible third bedroom, a huge laundry room, and a full bathroom. Several skylights and beautiful oak floors lead you throughout the main level where you'll find the master bedroom with a den and the newly remodeled bathroom. 3+ car garage with heater and workbench is to be sought after by a variety of hobbyists while the driveway offers an abundance of parking space. Newer roof, high efficiency furnace, & high end windows! Back patio & deck with gazebo are quiet & private, and there are two sheds for even more storage. Conveniently located 2 minutes from shopping, top-notch schools, & Metra!
Property Specifics
| Single Family | |
| — | |
| Ranch | |
| 1959 | |
| Full | |
| — | |
| No | |
| 0.22 |
| Mc Henry | |
| — | |
| 0 / Not Applicable | |
| None | |
| Public | |
| Public Sewer, Other | |
| 10429714 | |
| 1912403003 |
Nearby Schools
| NAME: | DISTRICT: | DISTANCE: | |
|---|---|---|---|
|
Grade School
Three Oaks School |
26 | — | |
|
Middle School
Cary Junior High School |
26 | Not in DB | |
|
High School
Cary-grove Community High School |
155 | Not in DB | |
Property History
| DATE: | EVENT: | PRICE: | SOURCE: |
|---|---|---|---|
| 16 Aug, 2019 | Sold | $229,900 | MRED MLS |
| 8 Jul, 2019 | Under contract | $229,900 | MRED MLS |
| 25 Jun, 2019 | Listed for sale | $229,900 | MRED MLS |
Room Specifics
Total Bedrooms: 3
Bedrooms Above Ground: 2
Bedrooms Below Ground: 1
Dimensions: —
Floor Type: Hardwood
Dimensions: —
Floor Type: Carpet
Full Bathrooms: 2
Bathroom Amenities: Full Body Spray Shower,Soaking Tub
Bathroom in Basement: 1
Rooms: Recreation Room
Basement Description: Finished
Other Specifics
| 3.5 | |
| Concrete Perimeter | |
| Asphalt | |
| Deck, Patio, Brick Paver Patio, Storms/Screens | |
| Corner Lot,Fenced Yard | |
| 132X70 | |
| Unfinished | |
| — | |
| Vaulted/Cathedral Ceilings, Skylight(s), Hardwood Floors, First Floor Bedroom, First Floor Full Bath | |
| Double Oven, Microwave, Dishwasher, Refrigerator, Washer, Dryer, Stainless Steel Appliance(s) | |
| Not in DB | |
| Pool, Sidewalks, Street Lights, Street Paved | |
| — | |
| — | |
| Attached Fireplace Doors/Screen, Gas Log, Gas Starter |
Tax History
| Year | Property Taxes |
|---|---|
| 2019 | $3,703 |
Contact Agent
Nearby Similar Homes
Nearby Sold Comparables
Contact Agent
Listing Provided By
@properties









