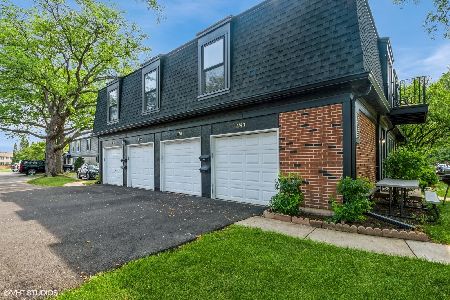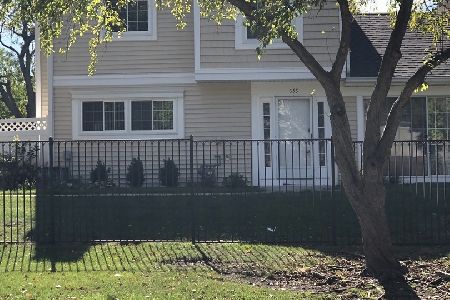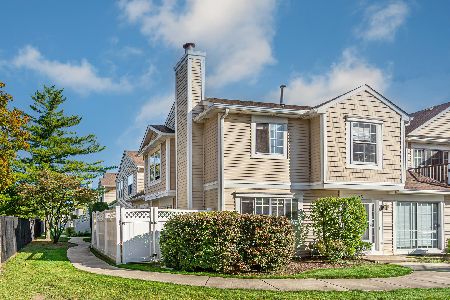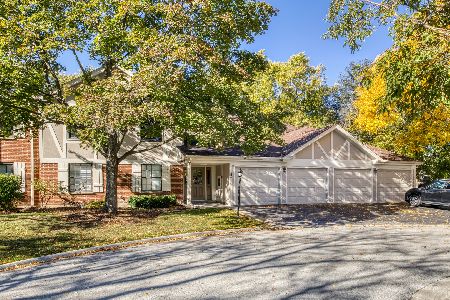816 Swallow Street, Deerfield, Illinois 60015
$295,000
|
Sold
|
|
| Status: | Closed |
| Sqft: | 1,944 |
| Cost/Sqft: | $165 |
| Beds: | 4 |
| Baths: | 4 |
| Year Built: | 1978 |
| Property Taxes: | $6,393 |
| Days On Market: | 2388 |
| Lot Size: | 0,00 |
Description
Rare find! 4 Bed Town Home in Park West with large back deck facing the woods (North). Brand new HVAC & A/C installed Sept 2018 with Nest thermostat. New water softener. All bedrooms are on 2nd floor with 2 full baths and whirlpool tub. Large master bedroom has walk in closet and vanity outside the master bath. Main floor has family room off garage with fireplace. Kitchen has been remodelled with granite counters, SS appliances, water filtration, and new SS LG Fridge just installed. Dining area and living room wrap around the kitchen to provide ample entertainment space. Full finished basement with 1/2 bath and laundry room. Unincorporated area allows for access to great school system while taxes remain affordable. Walking distance from home is a park, large outdoor pool, tennis courts, and wide open field. This area feeds into Stevenson HS! Owner/sellers are related to a IL Licensed Managing Broker. 1 year home warranty included.
Property Specifics
| Condos/Townhomes | |
| 2 | |
| — | |
| 1978 | |
| Full | |
| — | |
| No | |
| — |
| Lake | |
| Park West | |
| 298 / Monthly | |
| Insurance,Clubhouse,Pool,Exterior Maintenance,Lawn Care,Scavenger,Snow Removal | |
| Community Well | |
| Public Sewer | |
| 10357052 | |
| 15342004340000 |
Nearby Schools
| NAME: | DISTRICT: | DISTANCE: | |
|---|---|---|---|
|
Middle School
Aptakisic Junior High School |
102 | Not in DB | |
|
High School
Adlai E Stevenson High School |
125 | Not in DB | |
Property History
| DATE: | EVENT: | PRICE: | SOURCE: |
|---|---|---|---|
| 24 Jul, 2019 | Sold | $295,000 | MRED MLS |
| 6 May, 2019 | Under contract | $319,900 | MRED MLS |
| 25 Apr, 2019 | Listed for sale | $319,900 | MRED MLS |
Room Specifics
Total Bedrooms: 4
Bedrooms Above Ground: 4
Bedrooms Below Ground: 0
Dimensions: —
Floor Type: Carpet
Dimensions: —
Floor Type: Carpet
Dimensions: —
Floor Type: Carpet
Full Bathrooms: 4
Bathroom Amenities: Whirlpool
Bathroom in Basement: 1
Rooms: Recreation Room,Storage
Basement Description: Finished
Other Specifics
| 2 | |
| — | |
| — | |
| Deck | |
| — | |
| COMMON | |
| — | |
| Full | |
| Bar-Wet, Wood Laminate Floors, Laundry Hook-Up in Unit, Storage | |
| Range, Microwave, Dishwasher, Refrigerator, Washer, Dryer, Disposal | |
| Not in DB | |
| — | |
| — | |
| Park, Party Room, Pool, Tennis Court(s) | |
| Gas Starter |
Tax History
| Year | Property Taxes |
|---|---|
| 2019 | $6,393 |
Contact Agent
Nearby Similar Homes
Nearby Sold Comparables
Contact Agent
Listing Provided By
Homebay Broker IL Inc.








