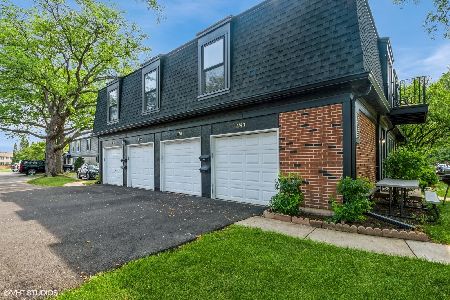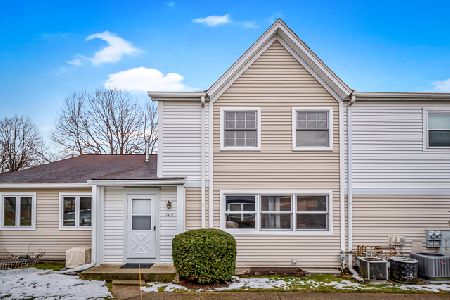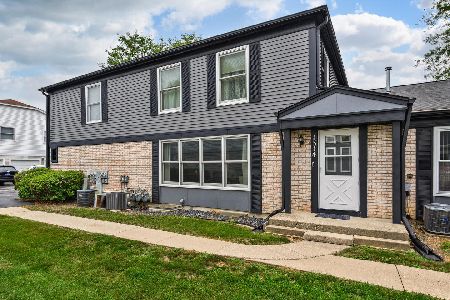890 Swallow Street, Deerfield, Illinois 60015
$277,500
|
Sold
|
|
| Status: | Closed |
| Sqft: | 1,800 |
| Cost/Sqft: | $164 |
| Beds: | 3 |
| Baths: | 3 |
| Year Built: | 1978 |
| Property Taxes: | $4,453 |
| Days On Market: | 2649 |
| Lot Size: | 0,00 |
Description
Popular Park West* Spacious 3 BR/2.5 bath with full finished basement for so much living space* Enter the light, bright foyer with hardwoods flowing to eat-in kitchen that has beautiful cabinetry, tiled backsplash w/cut out overlooking dining room which gives such an open flow* Dining room & living room offer recessed lighting & open to private patio for entertaining* Large family room with FP* 3 large bedrooms on second floor* Master bath redone 4 years ago boasts granite counters, separate shower, tile floors and waterfall faucets* Finished basement with storage and laundry* 2 car attached garage* Alarm system* Top ranked Stevenson High School* Enjoy the pool and clubhouse included in assessment* Welcome Home!
Property Specifics
| Condos/Townhomes | |
| 2 | |
| — | |
| 1978 | |
| Full | |
| — | |
| No | |
| — |
| Lake | |
| Park West | |
| 292 / Monthly | |
| Insurance,Clubhouse,Exterior Maintenance,Lawn Care,Scavenger,Snow Removal | |
| Public,Community Well | |
| Public Sewer | |
| 10044122 | |
| 15342004690000 |
Nearby Schools
| NAME: | DISTRICT: | DISTANCE: | |
|---|---|---|---|
|
Grade School
Earl Pritchett School |
102 | — | |
|
Middle School
Aptakisic Junior High School |
102 | Not in DB | |
|
High School
Adlai E Stevenson High School |
125 | Not in DB | |
Property History
| DATE: | EVENT: | PRICE: | SOURCE: |
|---|---|---|---|
| 6 Nov, 2018 | Sold | $277,500 | MRED MLS |
| 7 Sep, 2018 | Under contract | $295,000 | MRED MLS |
| — | Last price change | $299,900 | MRED MLS |
| 7 Aug, 2018 | Listed for sale | $299,900 | MRED MLS |
Room Specifics
Total Bedrooms: 3
Bedrooms Above Ground: 3
Bedrooms Below Ground: 0
Dimensions: —
Floor Type: Carpet
Dimensions: —
Floor Type: Carpet
Full Bathrooms: 3
Bathroom Amenities: Soaking Tub
Bathroom in Basement: 0
Rooms: Recreation Room
Basement Description: Finished
Other Specifics
| 2 | |
| Concrete Perimeter | |
| Asphalt | |
| Patio, Storms/Screens | |
| Common Grounds,Cul-De-Sac,Landscaped | |
| PER SURVEY | |
| — | |
| Full | |
| Hardwood Floors, Laundry Hook-Up in Unit, Storage | |
| Range, Dishwasher, Refrigerator, Washer, Dryer | |
| Not in DB | |
| — | |
| — | |
| Park, Pool, Tennis Court(s) | |
| — |
Tax History
| Year | Property Taxes |
|---|---|
| 2018 | $4,453 |
Contact Agent
Nearby Similar Homes
Nearby Sold Comparables
Contact Agent
Listing Provided By
@properties







