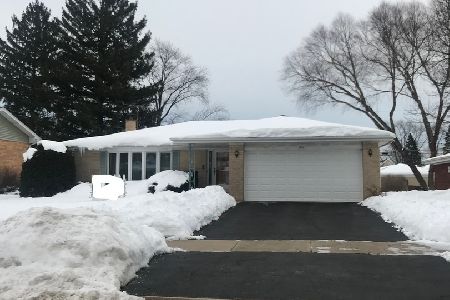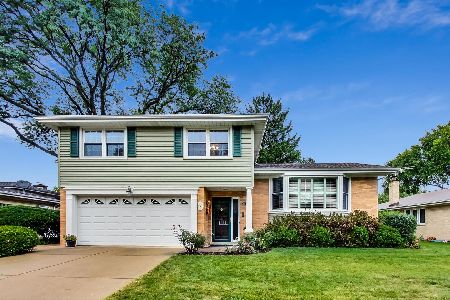816 Wilshire Lane, Arlington Heights, Illinois 60004
$415,000
|
Sold
|
|
| Status: | Closed |
| Sqft: | 1,313 |
| Cost/Sqft: | $302 |
| Beds: | 3 |
| Baths: | 2 |
| Year Built: | 1961 |
| Property Taxes: | $7,809 |
| Days On Market: | 1710 |
| Lot Size: | 0,00 |
Description
Step up to quality in this updated brick ranch in pristine condition with full finished basement, 3 car garages (1 attached and 2+ detached) and full fenced yard - huge paver patio hardscape & more - offering many great days to come. Rich hardwood floors throughout main level, lots of natural light throughout - all windows have been replaced beginning in 2004. Living room and dining area with crown molding & white trims. Kitchen remodel from 2012 offer 48 inch soft close cabinets w/crown cap at ceiling, granite counter-tops, stainless steel appliances, large tile floor and eating area with full picture window of back yard views. The 3 bedrooms and 1.1 baths make up the first floor plus nice entry foyer. Full finished lower level offers "the movie room" downstairs/family room, large work out/play room, 2 separate corner offices, a walk-in storage room in between the office sits directly below 1st floor bathroom - perfect for a future full bathroom. There is also a large laundry room and utility area around the corner from laundry. Updates: Full bath tub surround 2021, plumbing updates - valves/spickets, etc 2021 plus all plumbing lines are copper including above grade sewer waste line, Central Air 2020, tear-off roof (including detached garage) w/6 ft ice shield 2017, Sump Pump replaced 2018, dishwasher 2017, hot Wtr Htr 2013, furnace 2007, cedar privacy fence w/wrought iron gate/driveway side 2006, 24'x28' detached garage including concrete side driveway 2004, Permaseal injection work/foundation 3 hairline cracks in 2008 & 2004. Attached 1 car garage is great for all the extra storage or future expansion of home if desired and the huge detached garage w/7 foot overhead door is 28' x 24' with flat panel TV - perfect for gatherings. Award winning schools makes this home and location the perfect package.
Property Specifics
| Single Family | |
| — | |
| Step Ranch | |
| 1961 | |
| Full | |
| — | |
| No | |
| — |
| Cook | |
| Stoltzner | |
| 0 / Not Applicable | |
| None | |
| Lake Michigan | |
| Overhead Sewers | |
| 11084603 | |
| 03281170080000 |
Nearby Schools
| NAME: | DISTRICT: | DISTANCE: | |
|---|---|---|---|
|
Grade School
Olive-mary Stitt School |
25 | — | |
|
Middle School
South Middle School |
25 | Not in DB | |
|
High School
Prospect High School |
214 | Not in DB | |
Property History
| DATE: | EVENT: | PRICE: | SOURCE: |
|---|---|---|---|
| 30 Jun, 2021 | Sold | $415,000 | MRED MLS |
| 13 May, 2021 | Under contract | $397,000 | MRED MLS |
| 12 May, 2021 | Listed for sale | $397,000 | MRED MLS |
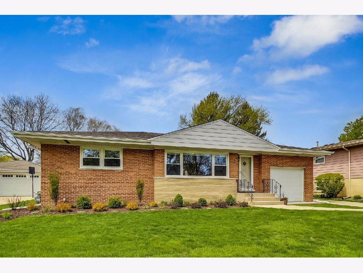
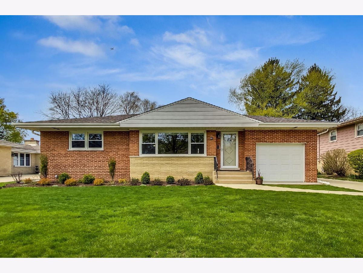
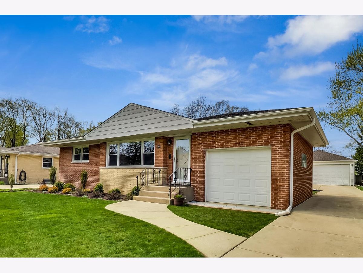
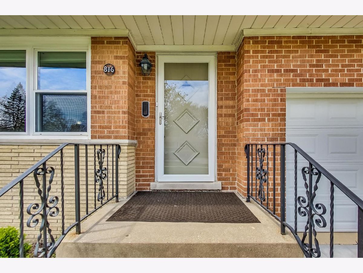


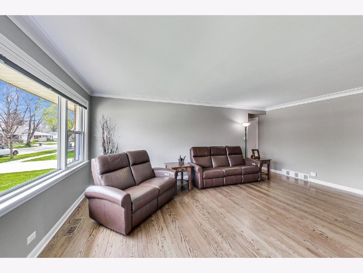

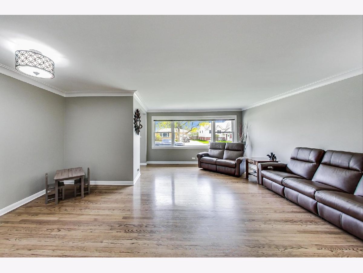




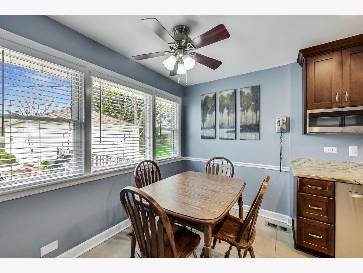
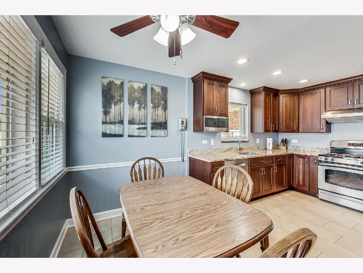
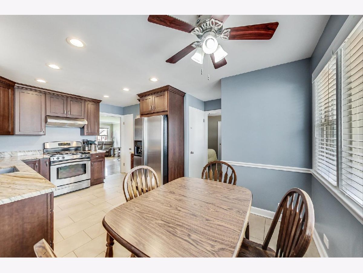

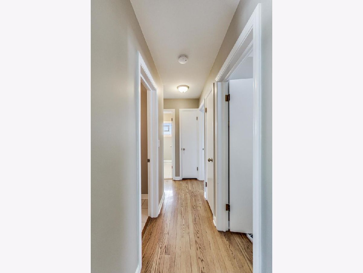
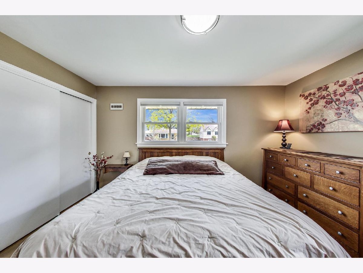
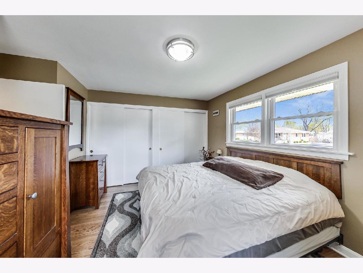

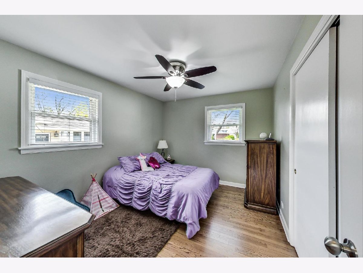

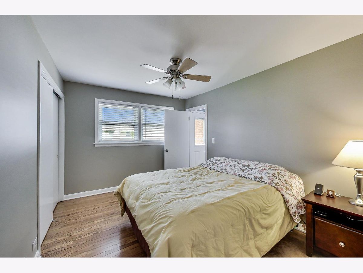
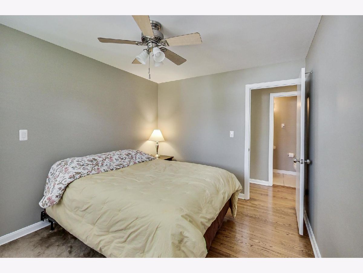
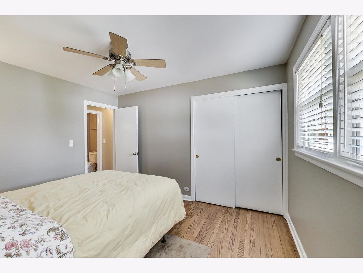
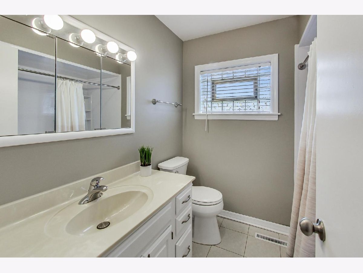

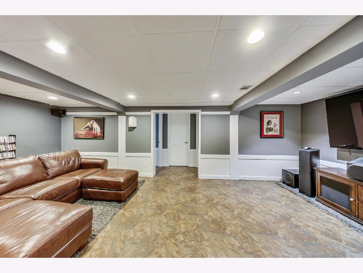
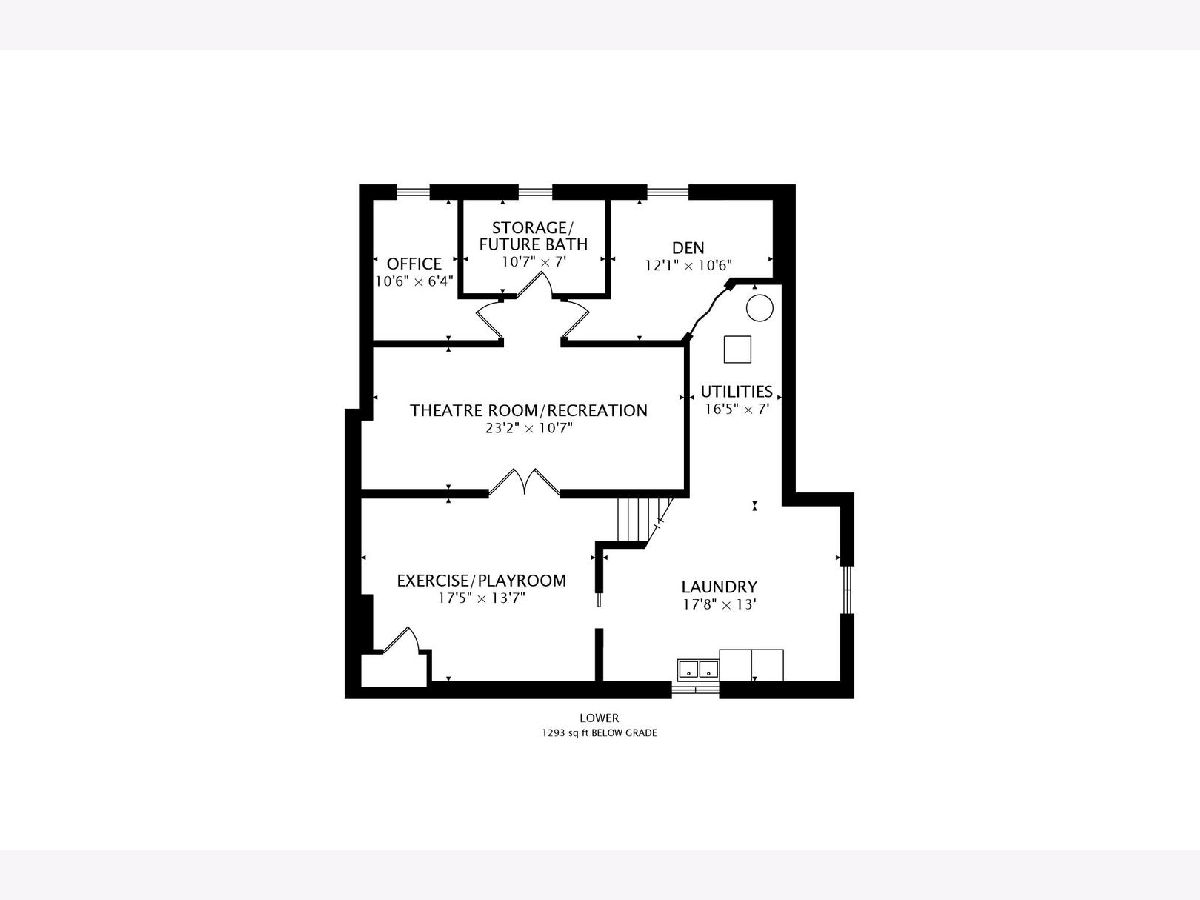

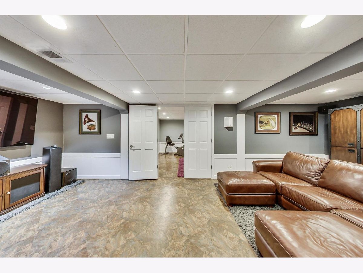
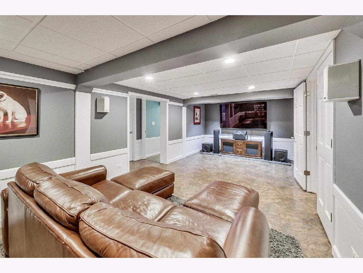
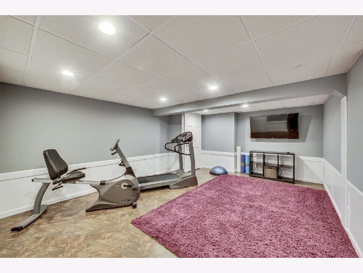

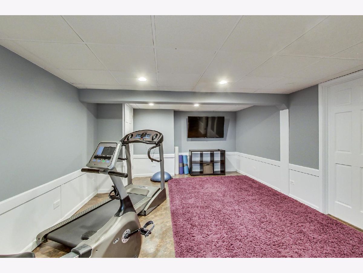
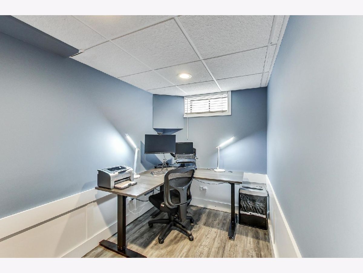
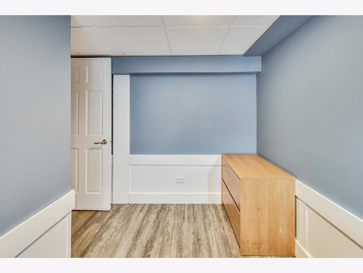
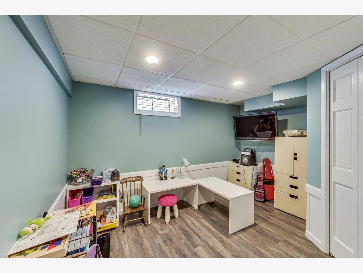
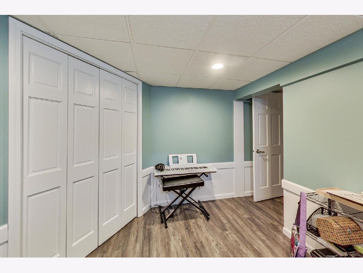



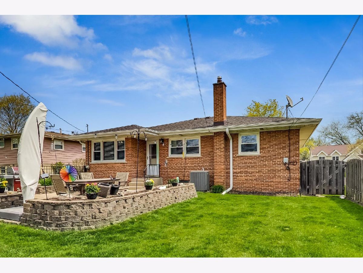
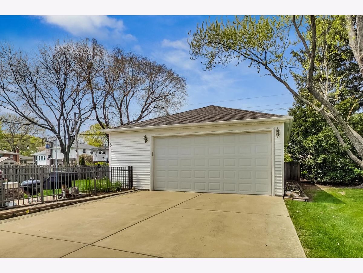
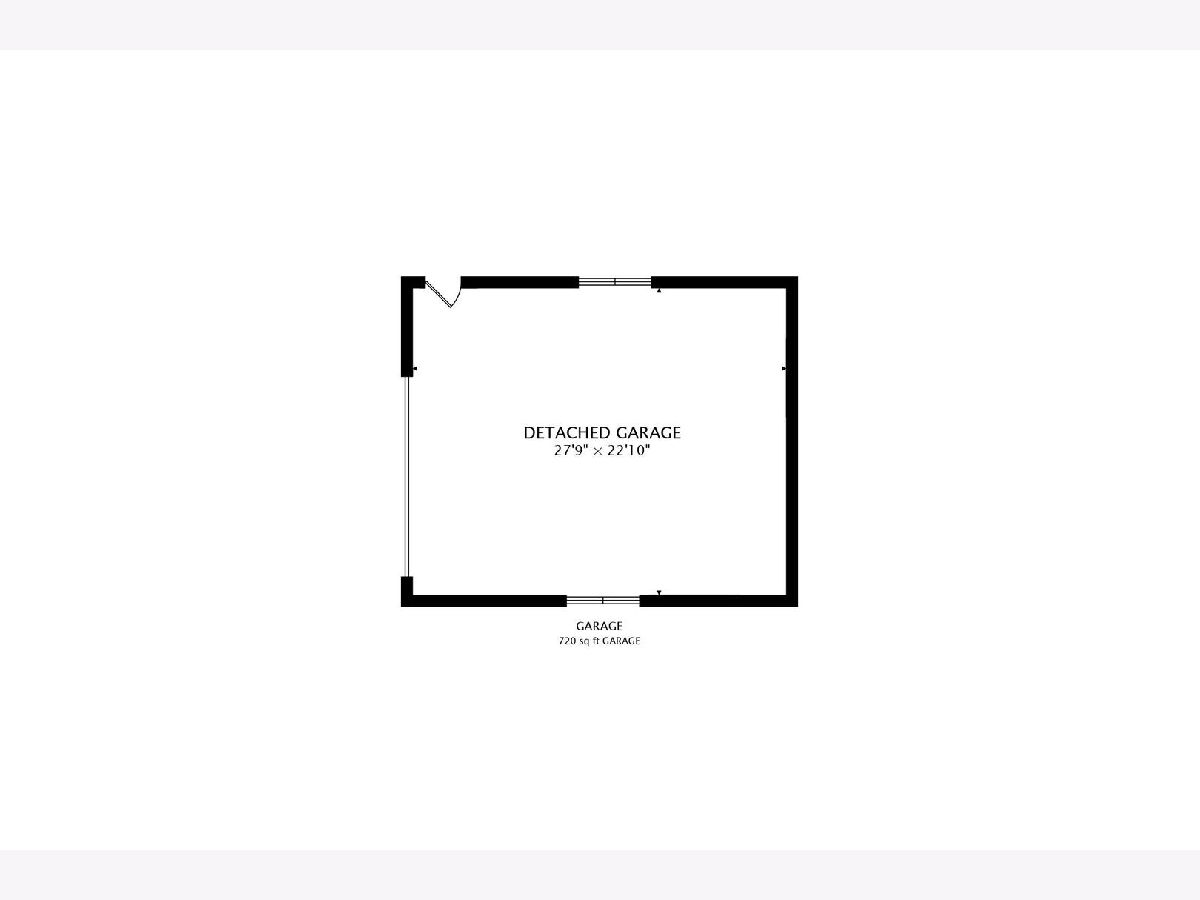
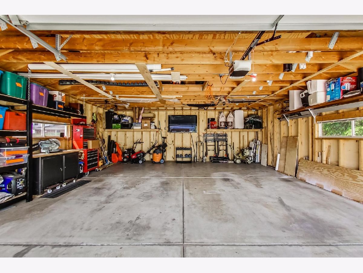
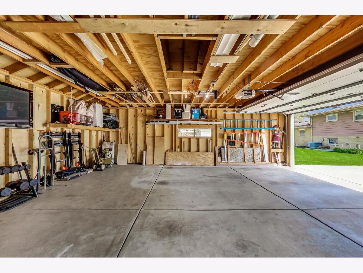
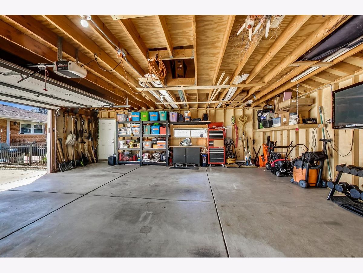
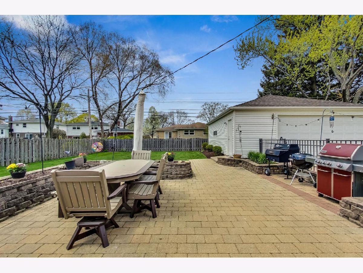


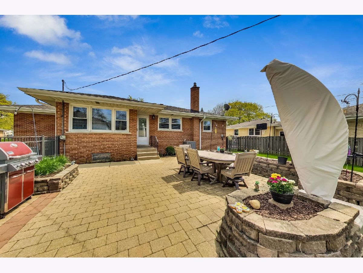
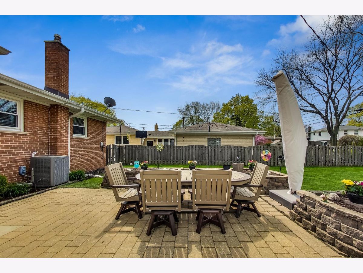

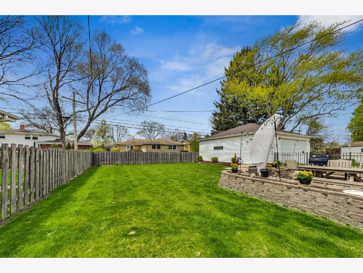


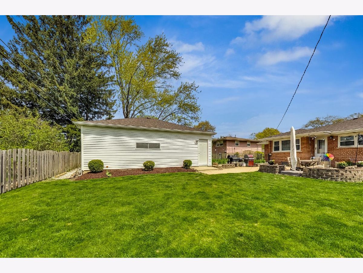
Room Specifics
Total Bedrooms: 3
Bedrooms Above Ground: 3
Bedrooms Below Ground: 0
Dimensions: —
Floor Type: Hardwood
Dimensions: —
Floor Type: Hardwood
Full Bathrooms: 2
Bathroom Amenities: —
Bathroom in Basement: 0
Rooms: Theatre Room,Recreation Room,Den,Office,Storage,Utility Room-Lower Level
Basement Description: Finished
Other Specifics
| 3 | |
| Concrete Perimeter | |
| Concrete,Side Drive | |
| Patio, Brick Paver Patio, Fire Pit | |
| Fenced Yard,Landscaped,Sidewalks | |
| 68 X 132 | |
| Full | |
| None | |
| Hardwood Floors, First Floor Bedroom, First Floor Full Bath, Built-in Features | |
| Range, Microwave, Dishwasher, Refrigerator, Washer, Dryer, Disposal, Stainless Steel Appliance(s) | |
| Not in DB | |
| Park, Curbs, Sidewalks, Street Lights, Street Paved | |
| — | |
| — | |
| — |
Tax History
| Year | Property Taxes |
|---|---|
| 2021 | $7,809 |
Contact Agent
Nearby Similar Homes
Nearby Sold Comparables
Contact Agent
Listing Provided By
@properties




