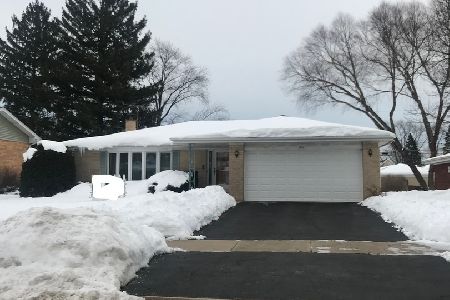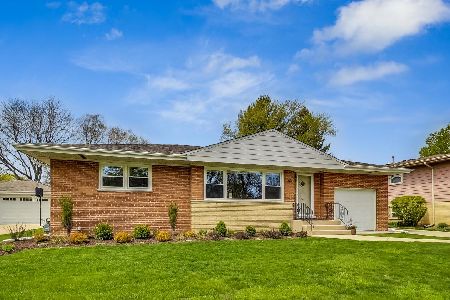817 Drury Lane, Arlington Heights, Illinois 60004
$436,000
|
Sold
|
|
| Status: | Closed |
| Sqft: | 1,958 |
| Cost/Sqft: | $227 |
| Beds: | 3 |
| Baths: | 3 |
| Year Built: | 1967 |
| Property Taxes: | $7,116 |
| Days On Market: | 1960 |
| Lot Size: | 0,21 |
Description
Proud and tall standing split-level on sought after Drury Lane with nice curb appeal highlighted with some custom detail exterior trims. Foyer entrance leads you to the steps up to living room with bay window - hardwood floors, on to dining room and kitchen or take through hallway from entrance straight through to walk-out family room or finished sub basement. From family room - large double doors lead out to spacious paver patio (33' x 17') with stone sill capped accent sitting walls and really nice size fenced-in back yard. There is a 2nd stairway from kitchen/eating area to family room. Kitchen is equipped with stainless steel appliances and hard surface counter tops plus a built-in window seat bay window table eating area with views of entire back yard. All windows throughout have been replaced with vinyl insulated type along with new siding and new roof of approximately 3 years ago. Bedroom level shows hardwood floors, primary full bath and all nice size bedrooms. Sub basement is half recreation room and other half large utility/laundry/storage room. Concrete driveway and attached 2 car garage. Location is close to parks, top rated schools, restaurants, shopping and Metra.
Property Specifics
| Single Family | |
| — | |
| Tri-Level | |
| 1967 | |
| Full | |
| — | |
| No | |
| 0.21 |
| Cook | |
| Stoltzner | |
| 0 / Not Applicable | |
| None | |
| Lake Michigan | |
| Overhead Sewers | |
| 10846607 | |
| 03281170210000 |
Nearby Schools
| NAME: | DISTRICT: | DISTANCE: | |
|---|---|---|---|
|
Grade School
Olive-mary Stitt School |
25 | — | |
|
Middle School
South Middle School |
25 | Not in DB | |
|
High School
Prospect High School |
214 | Not in DB | |
Property History
| DATE: | EVENT: | PRICE: | SOURCE: |
|---|---|---|---|
| 23 Oct, 2020 | Sold | $436,000 | MRED MLS |
| 6 Sep, 2020 | Under contract | $444,500 | MRED MLS |
| 4 Sep, 2020 | Listed for sale | $444,500 | MRED MLS |
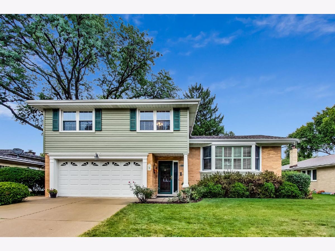
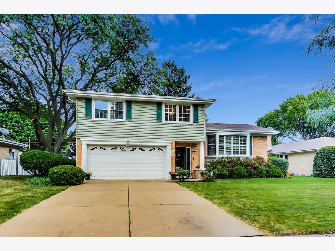
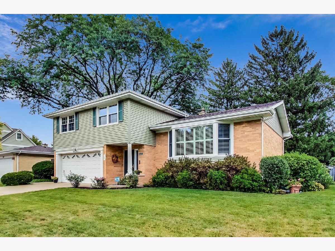
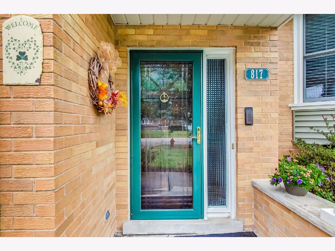
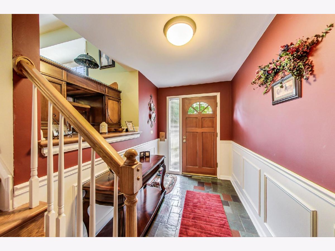
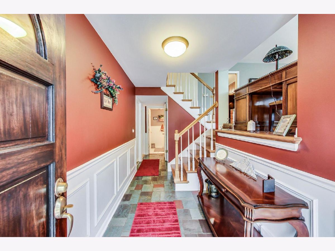
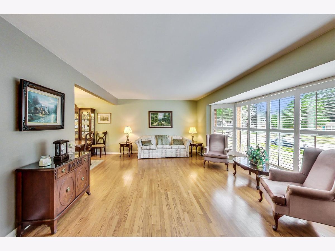
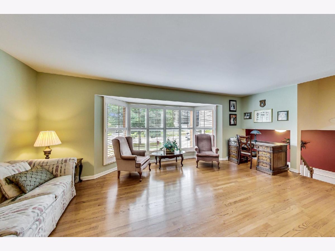
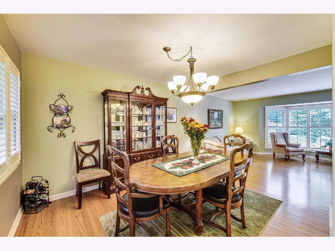
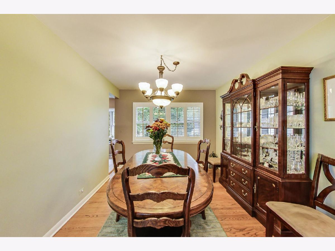
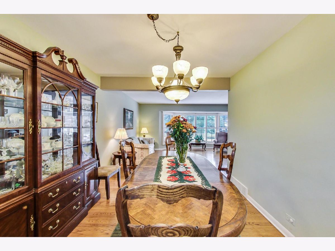
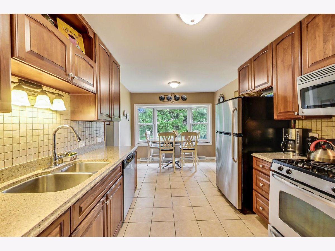
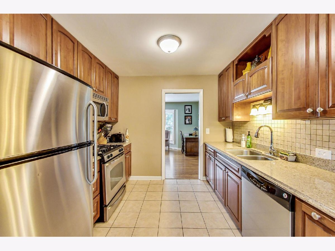
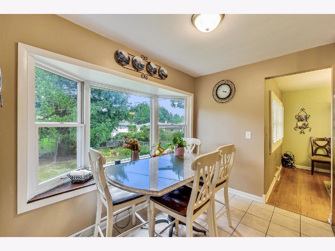
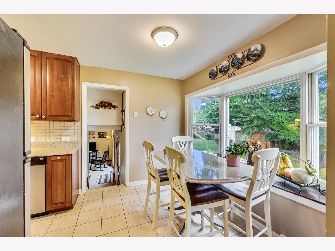
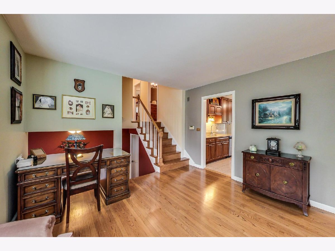
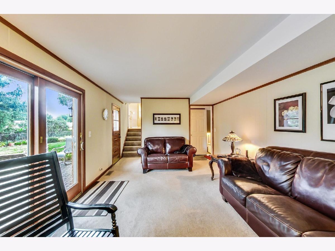
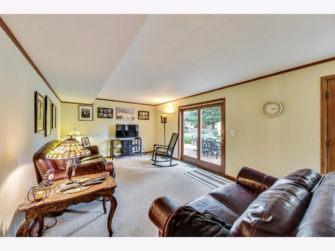
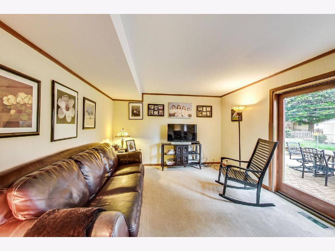
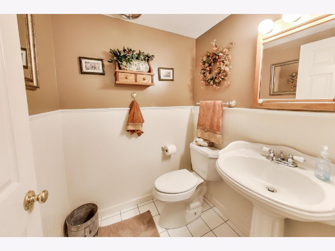
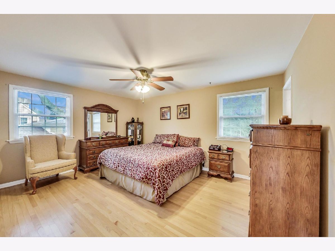
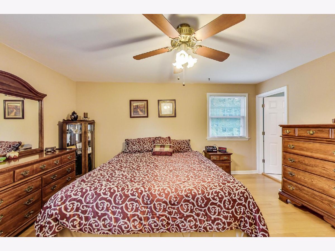
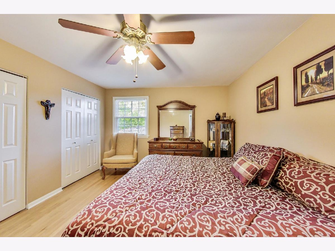
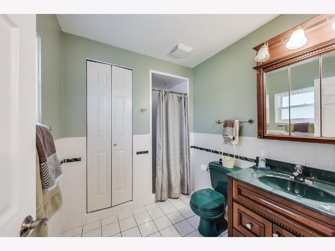
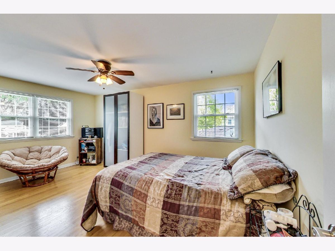
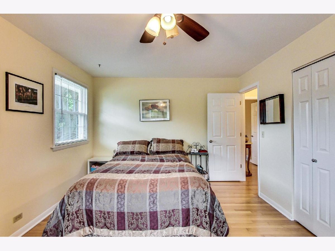
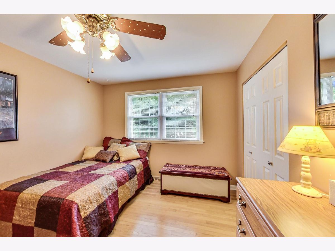
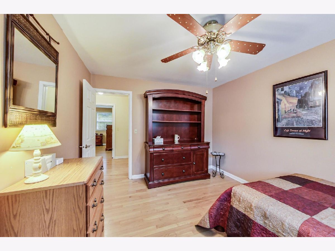
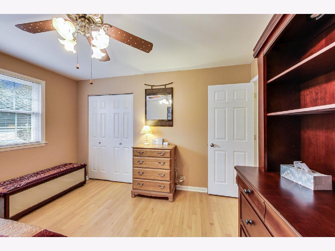
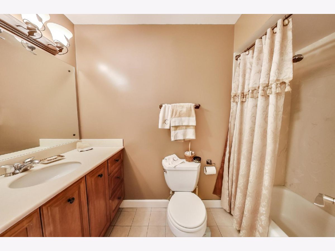
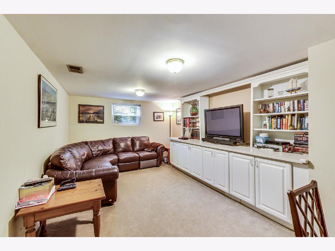
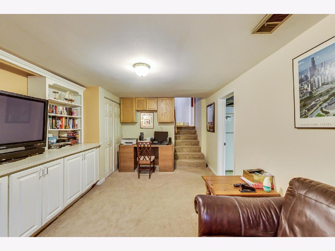
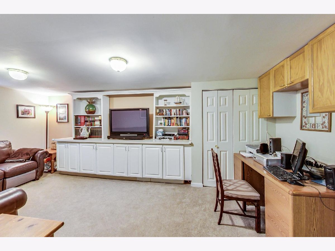
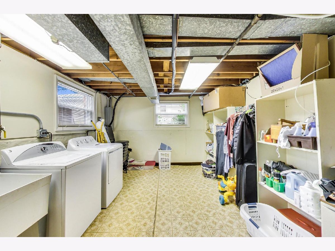
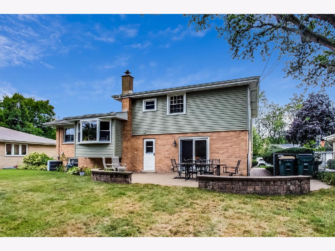
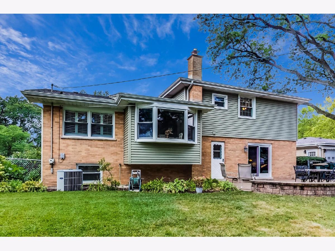
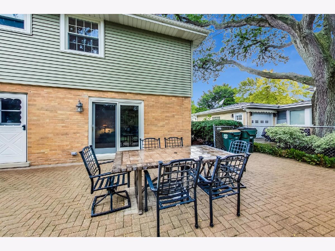
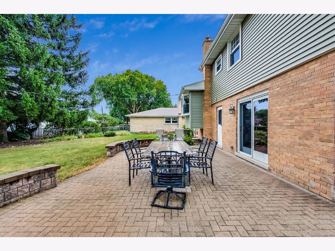
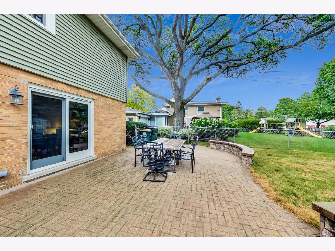
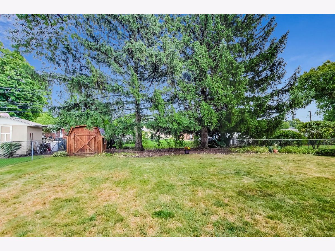
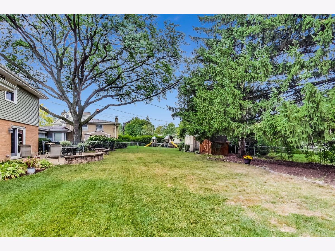
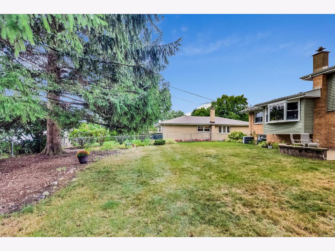
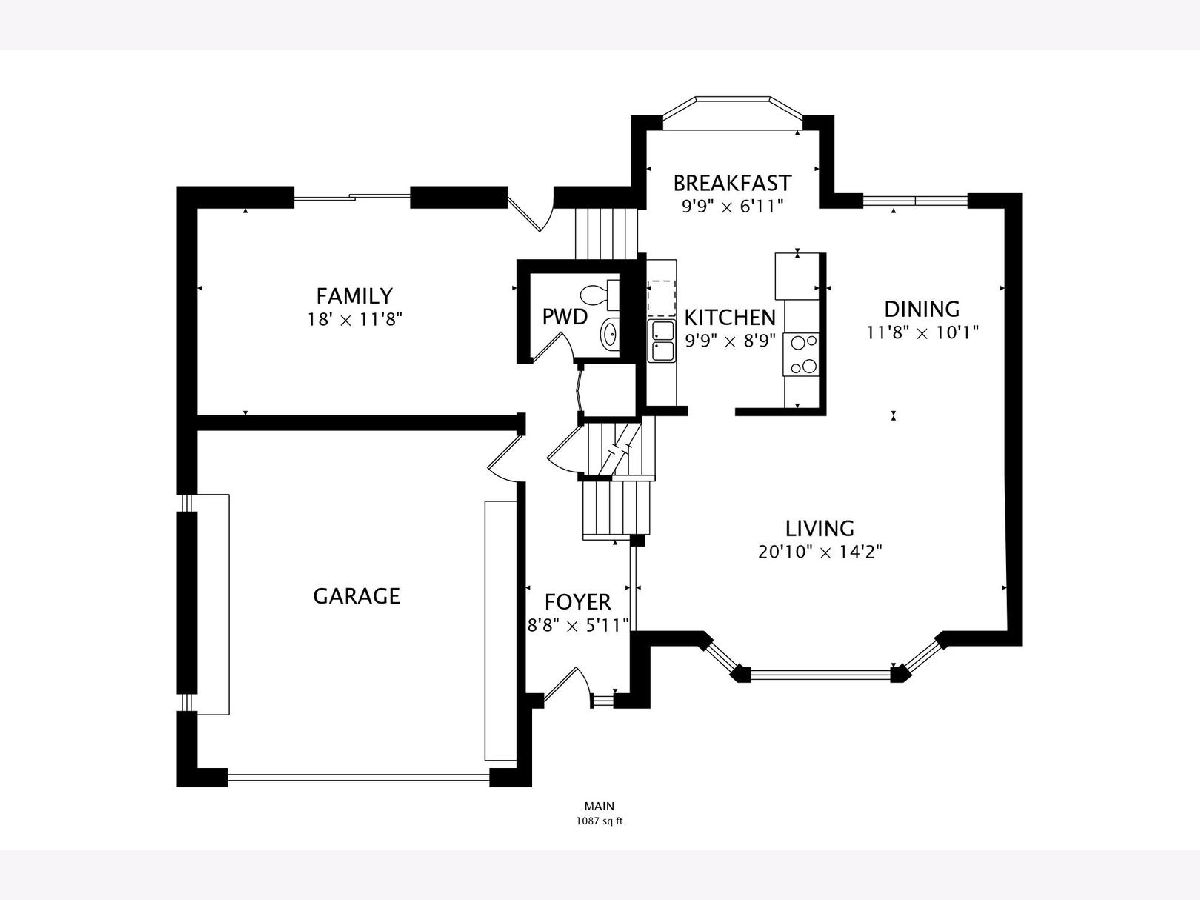
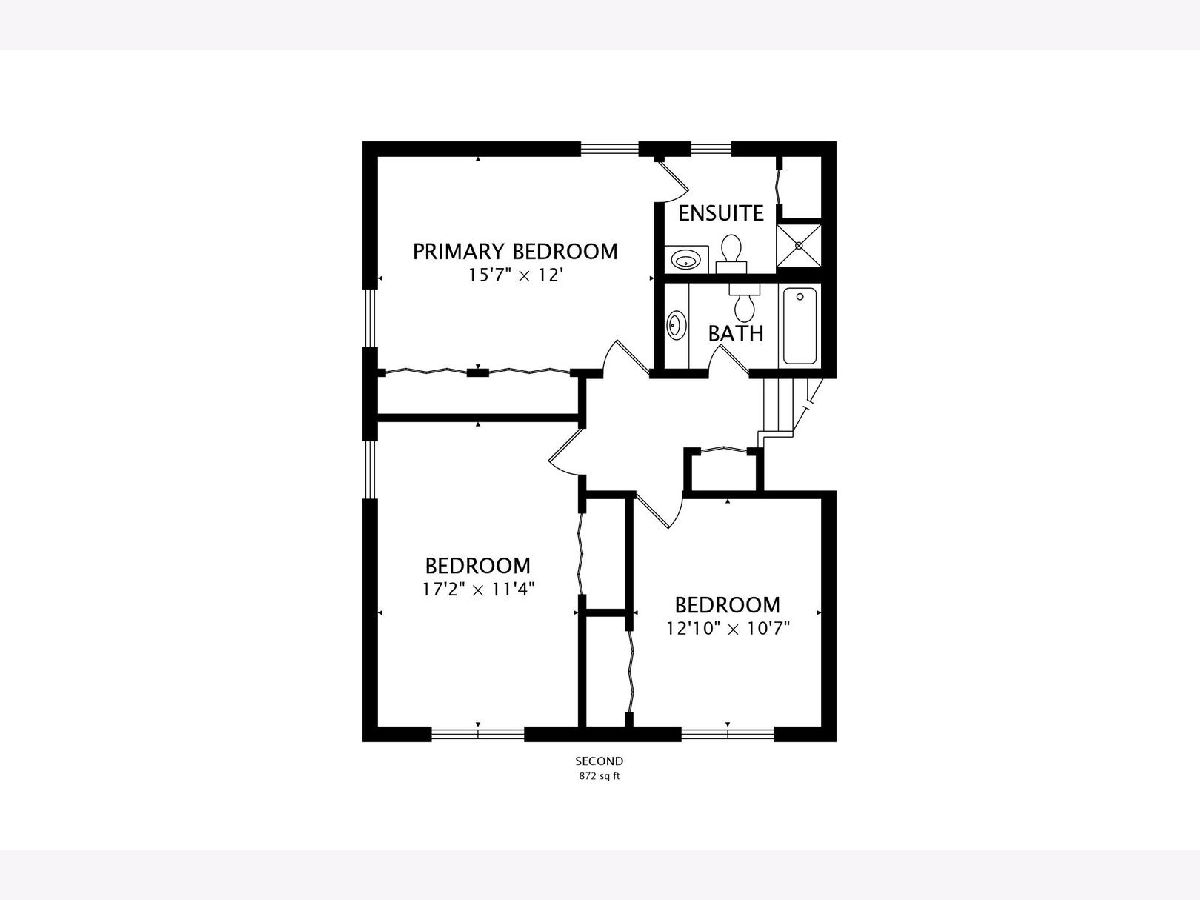
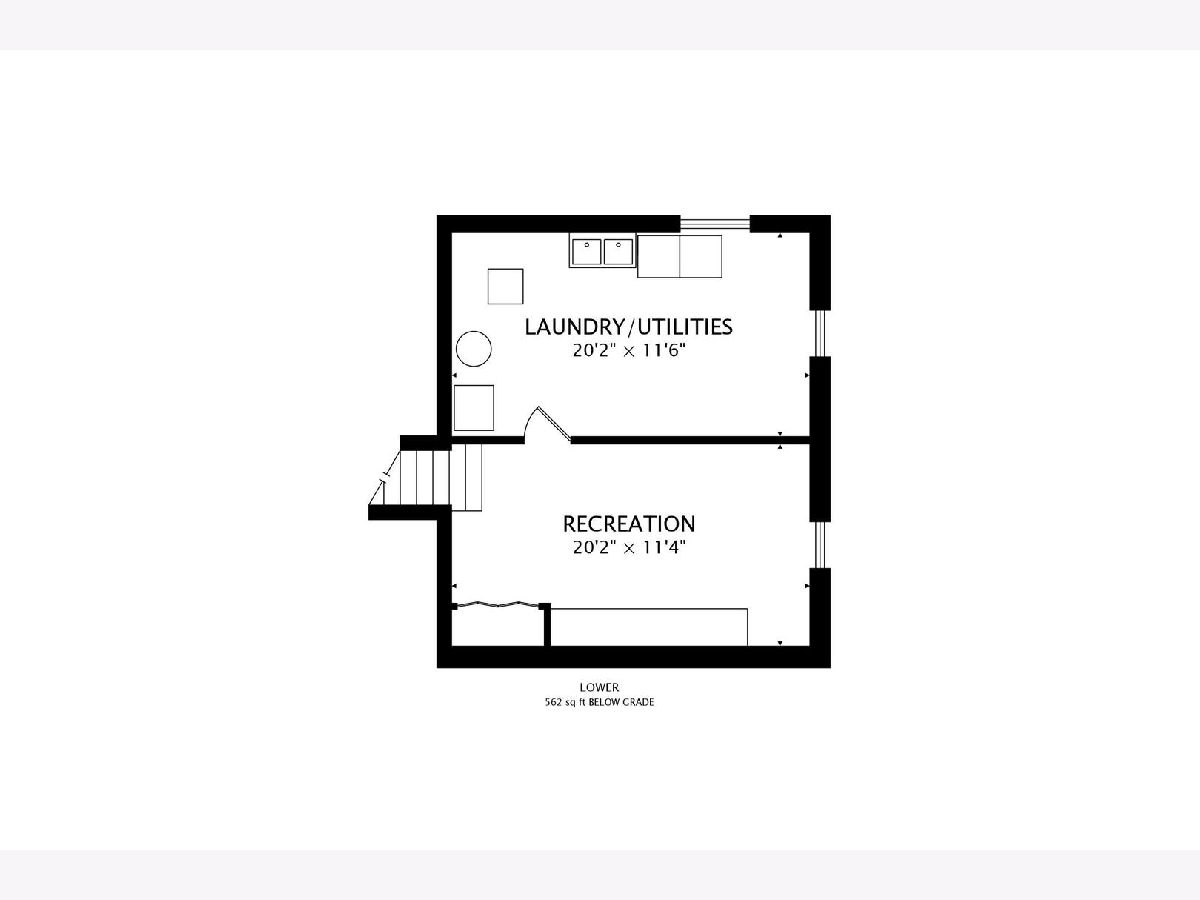
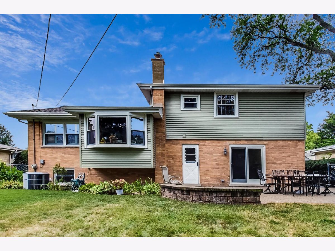
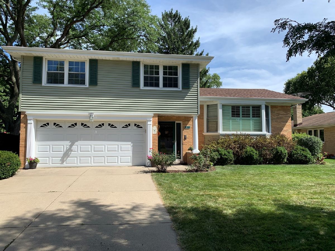
Room Specifics
Total Bedrooms: 3
Bedrooms Above Ground: 3
Bedrooms Below Ground: 0
Dimensions: —
Floor Type: Hardwood
Dimensions: —
Floor Type: Hardwood
Full Bathrooms: 3
Bathroom Amenities: —
Bathroom in Basement: 0
Rooms: Foyer,Recreation Room
Basement Description: Finished
Other Specifics
| 2 | |
| Concrete Perimeter | |
| Concrete | |
| Brick Paver Patio | |
| Fenced Yard,Landscaped,Sidewalks,Streetlights | |
| 68X131 | |
| Full | |
| Full | |
| Hardwood Floors, Drapes/Blinds | |
| Range, Microwave, Dishwasher, Refrigerator, Washer, Dryer, Disposal, Stainless Steel Appliance(s) | |
| Not in DB | |
| Park, Curbs, Sidewalks, Street Lights, Street Paved | |
| — | |
| — | |
| — |
Tax History
| Year | Property Taxes |
|---|---|
| 2020 | $7,116 |
Contact Agent
Nearby Similar Homes
Nearby Sold Comparables
Contact Agent
Listing Provided By
@properties




