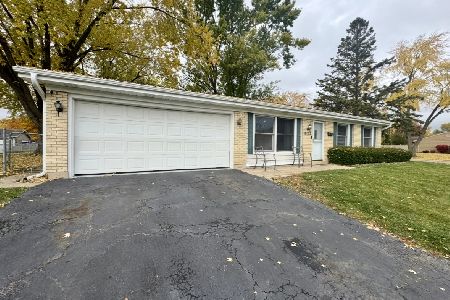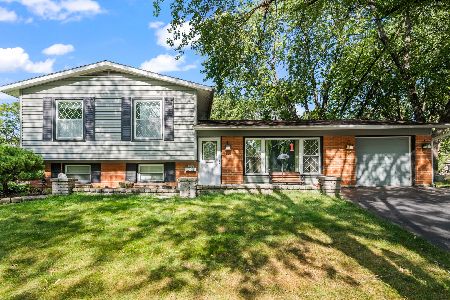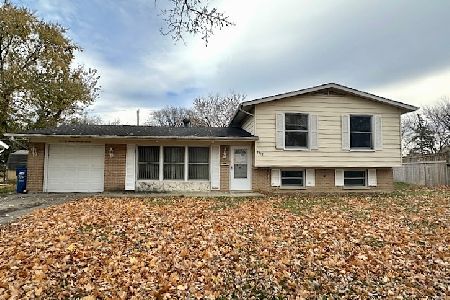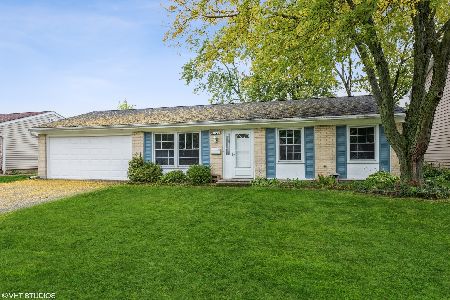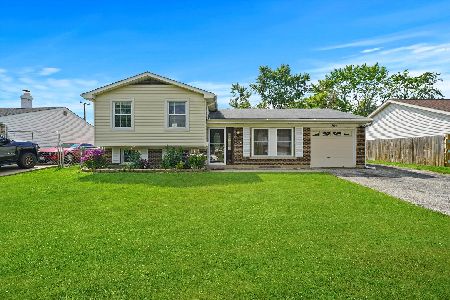8161 Kensington Lane, Hanover Park, Illinois 60133
$290,000
|
Sold
|
|
| Status: | Closed |
| Sqft: | 1,230 |
| Cost/Sqft: | $232 |
| Beds: | 3 |
| Baths: | 2 |
| Year Built: | 1972 |
| Property Taxes: | $5,389 |
| Days On Market: | 1643 |
| Lot Size: | 0,18 |
Description
Beautifully updated ranch home with District 54 schools! New flooring throughout includes luxury vinyl plank flooring throughout the living space, hallways, dining room and kitchen! New carpet in all three bedrooms! Updated kitchen with Granite Counter tops, timeless tile backsplash, custom maple cabinets, and breakfast bar! Updated bathrooms include private master en-suite! Gorgeous sunroom with wood-look tile and vaulted ceiling is stunning! Sliding doors in the sunroom welcome you to the concrete patio and fully fenced back yard with spacious shed for additional storage! Large 2 car garage! New Furnace and New AC installed in 2016! Great location, close to shopping and highways! A less than 5 minute walk to Albert Einstein Elementary! You will not be disappointed! Highly sought after schools include Albert Einstein Elementary, Jane Addams Middle School, & Hoffman Estates High School!
Property Specifics
| Single Family | |
| — | |
| Ranch | |
| 1972 | |
| None | |
| — | |
| No | |
| 0.18 |
| Cook | |
| — | |
| 0 / Not Applicable | |
| None | |
| Lake Michigan | |
| Public Sewer | |
| 11158841 | |
| 07302090150000 |
Nearby Schools
| NAME: | DISTRICT: | DISTANCE: | |
|---|---|---|---|
|
Grade School
Albert Einstein Elementary Schoo |
54 | — | |
|
Middle School
Jane Addams Junior High School |
54 | Not in DB | |
|
High School
Hoffman Estates High School |
211 | Not in DB | |
Property History
| DATE: | EVENT: | PRICE: | SOURCE: |
|---|---|---|---|
| 29 Aug, 2014 | Sold | $185,000 | MRED MLS |
| 13 Jul, 2014 | Under contract | $185,000 | MRED MLS |
| 11 Jul, 2014 | Listed for sale | $185,000 | MRED MLS |
| 13 Aug, 2021 | Sold | $290,000 | MRED MLS |
| 21 Jul, 2021 | Under contract | $285,000 | MRED MLS |
| 20 Jul, 2021 | Listed for sale | $285,000 | MRED MLS |
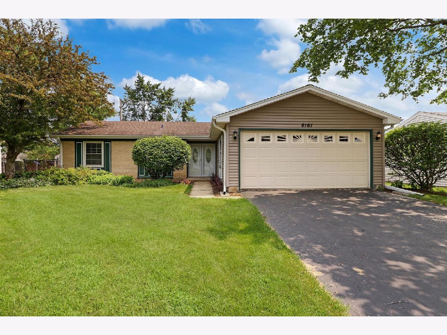
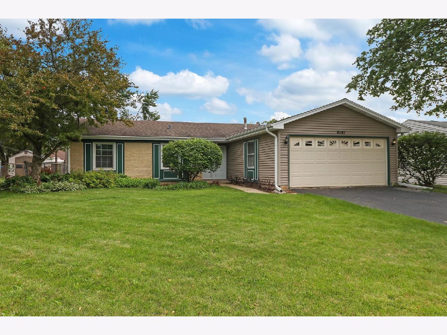
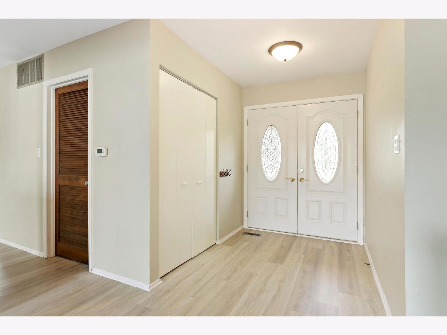
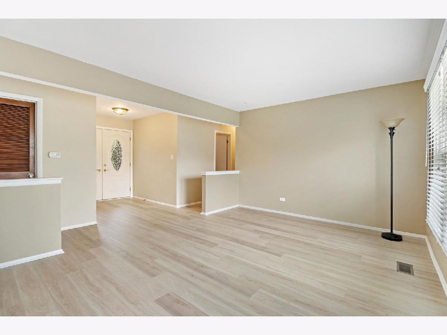
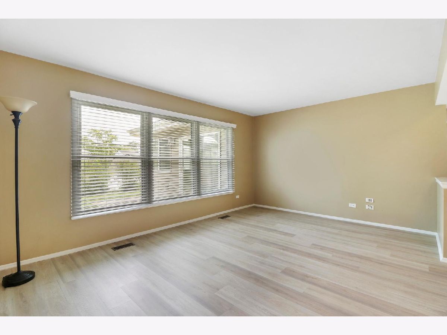
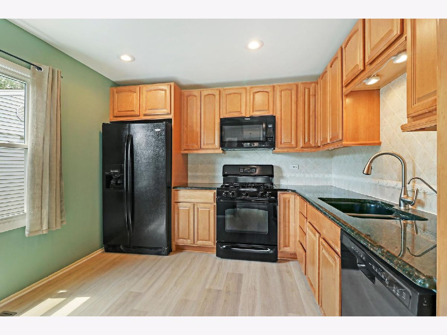
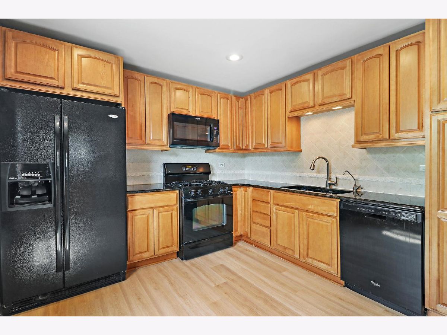
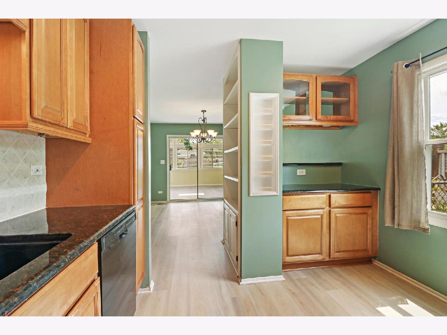
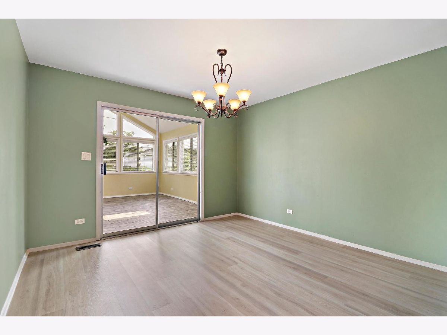
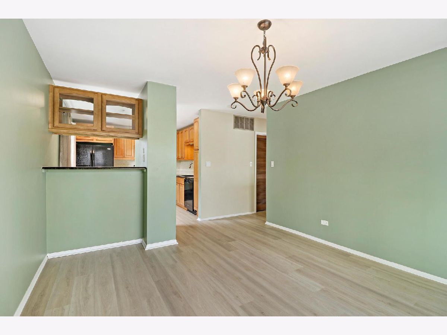
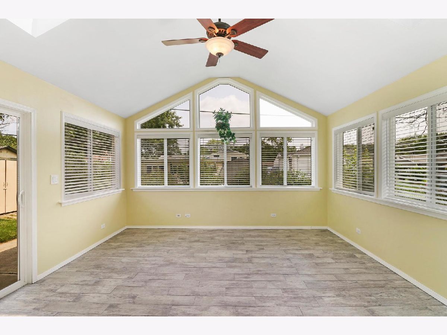
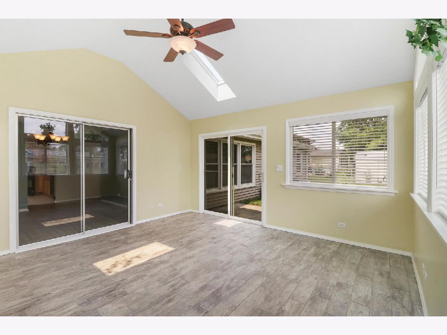
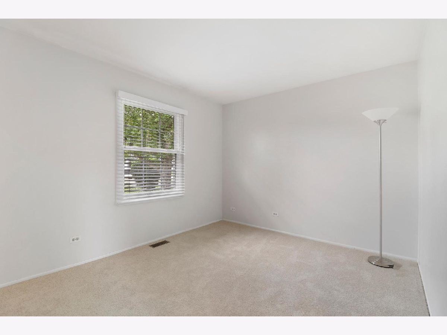
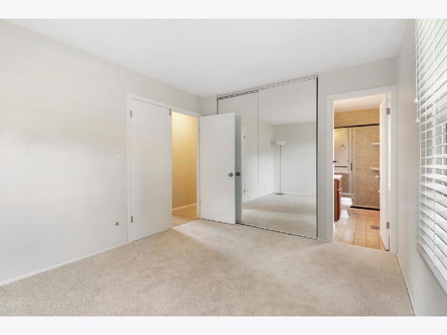
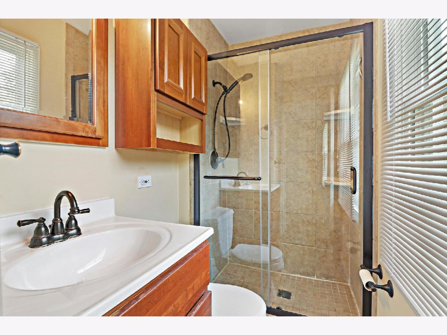
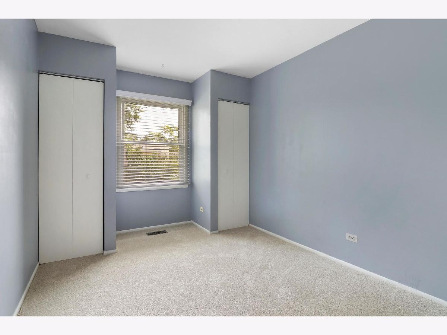
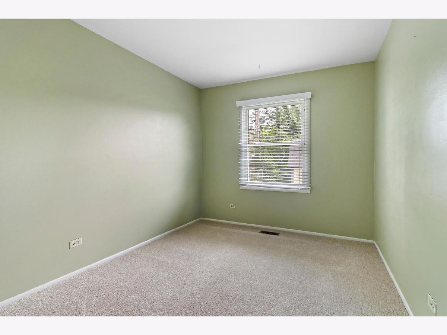
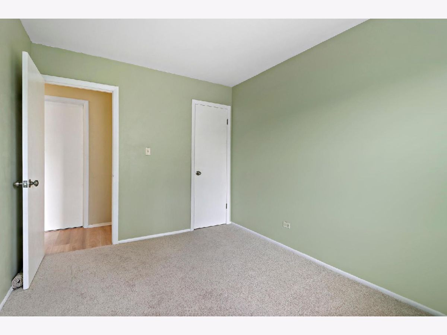
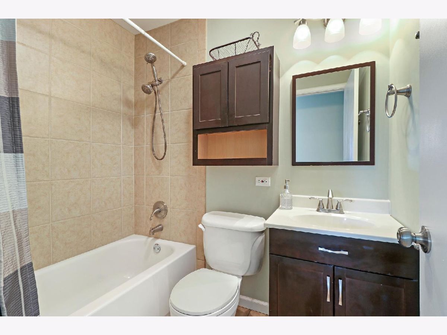
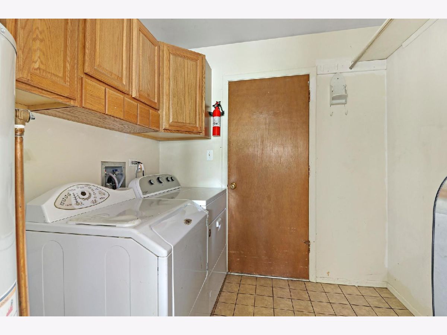
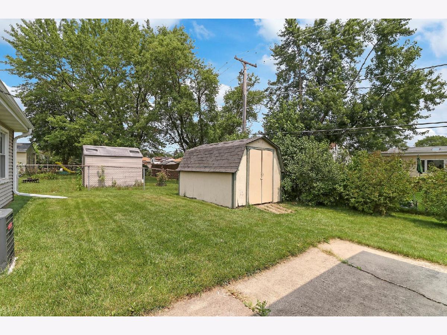
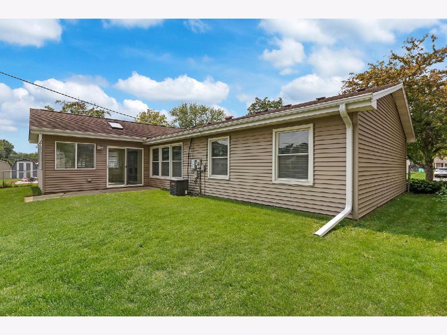
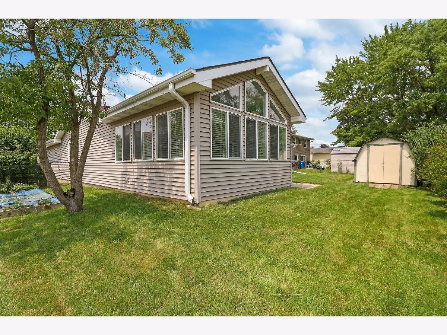
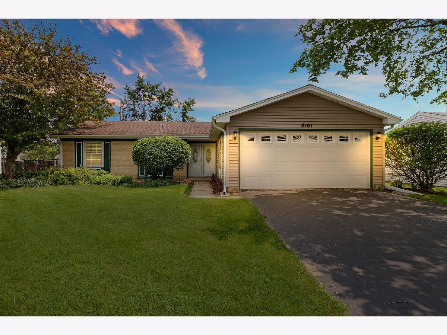
Room Specifics
Total Bedrooms: 3
Bedrooms Above Ground: 3
Bedrooms Below Ground: 0
Dimensions: —
Floor Type: Carpet
Dimensions: —
Floor Type: Carpet
Full Bathrooms: 2
Bathroom Amenities: —
Bathroom in Basement: 0
Rooms: Sun Room
Basement Description: None
Other Specifics
| 2 | |
| Concrete Perimeter | |
| Asphalt | |
| Patio, Storms/Screens | |
| Fenced Yard | |
| 63X123 | |
| Full,Unfinished | |
| Full | |
| Vaulted/Cathedral Ceilings, First Floor Laundry, First Floor Full Bath | |
| Range, Microwave, Dishwasher, Refrigerator, Washer, Dryer, Disposal | |
| Not in DB | |
| Curbs, Sidewalks, Street Paved | |
| — | |
| — | |
| — |
Tax History
| Year | Property Taxes |
|---|---|
| 2014 | $4,387 |
| 2021 | $5,389 |
Contact Agent
Nearby Similar Homes
Nearby Sold Comparables
Contact Agent
Listing Provided By
RE/MAX Suburban


