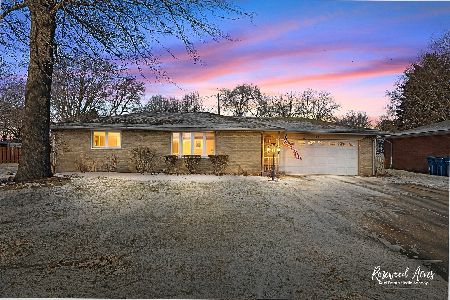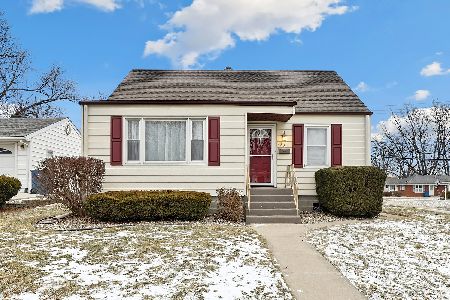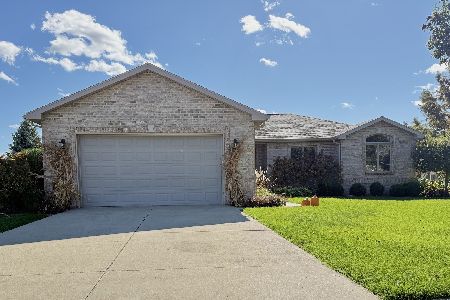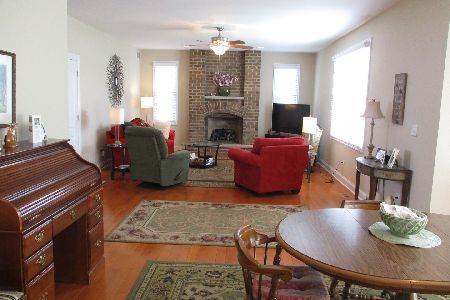817 Canterbury Lane, Bourbonnais, Illinois 60914
$308,000
|
Sold
|
|
| Status: | Closed |
| Sqft: | 2,400 |
| Cost/Sqft: | $129 |
| Beds: | 3 |
| Baths: | 3 |
| Year Built: | 2006 |
| Property Taxes: | $6,684 |
| Days On Market: | 2355 |
| Lot Size: | 0,27 |
Description
ATTENTION: Contingency status is based on the buyers having to sell their home! Which means you may still have an opportunity to purchase this home! Here she is! The one you've been waiting for! The best curb appeal around.. come inside. Soaring ceilings, open concept yet individual spaces. LR features stone FP from floor to ceiling. Lg kitchen boasts soft close maple cabinets w pull outs, plenty of stone counter space, newer SS appliances & pantry open to the eat-in area & family room. Just off the kitchen is the formal dining room. 1st floor master bdrm offers a full en suite w soaking tub, separate dual shower, walk-in closet & water closet. Open staircase leads you up to nicely sized bdrms w walk-in closets & a semi private/partial jack n Jill bath. Huge bonus room could be easily finished for a 4th Bdrm, rec room, etc. full bsmt is partially finished w a craft room, framed out Bdrm, bath w bath rough in. Man cave garage w 2nd kit (can be removed easily) Huge deck off the back, fenced in yard w lawn Irregation. Tankless water heater, sec system and so much more!
Property Specifics
| Single Family | |
| — | |
| — | |
| 2006 | |
| Full,English | |
| — | |
| No | |
| 0.27 |
| Kankakee | |
| Bristol Woods | |
| — / Not Applicable | |
| None | |
| Public | |
| Public Sewer | |
| 10512468 | |
| 17091931300500 |
Property History
| DATE: | EVENT: | PRICE: | SOURCE: |
|---|---|---|---|
| 21 Feb, 2020 | Sold | $308,000 | MRED MLS |
| 10 Jan, 2020 | Under contract | $309,900 | MRED MLS |
| — | Last price change | $319,900 | MRED MLS |
| 7 Sep, 2019 | Listed for sale | $329,900 | MRED MLS |
Room Specifics
Total Bedrooms: 3
Bedrooms Above Ground: 3
Bedrooms Below Ground: 0
Dimensions: —
Floor Type: Carpet
Dimensions: —
Floor Type: Carpet
Full Bathrooms: 3
Bathroom Amenities: Separate Shower,Double Sink,Double Shower
Bathroom in Basement: 0
Rooms: Eating Area,Bonus Room,Recreation Room
Basement Description: Partially Finished
Other Specifics
| 2.5 | |
| Concrete Perimeter | |
| Concrete | |
| Deck | |
| Fenced Yard,Landscaped,Park Adjacent | |
| 130X95 | |
| Unfinished | |
| Full | |
| Vaulted/Cathedral Ceilings, First Floor Bedroom, First Floor Full Bath | |
| Range, Microwave, Dishwasher, Refrigerator, Washer, Dryer, Stainless Steel Appliance(s) | |
| Not in DB | |
| — | |
| — | |
| — | |
| Wood Burning, Gas Log, Gas Starter |
Tax History
| Year | Property Taxes |
|---|---|
| 2020 | $6,684 |
Contact Agent
Nearby Similar Homes
Nearby Sold Comparables
Contact Agent
Listing Provided By
McColly Bennett Real Estate








