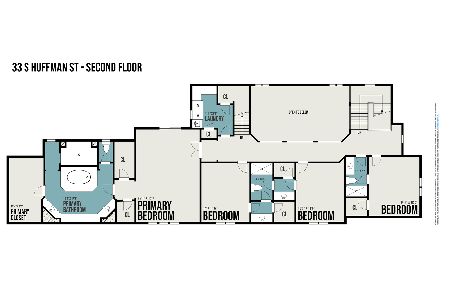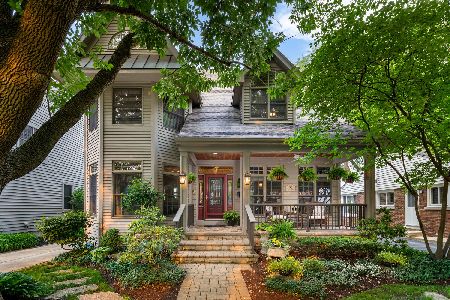817 Chicago Avenue, Naperville, Illinois 60540
$280,000
|
Sold
|
|
| Status: | Closed |
| Sqft: | 0 |
| Cost/Sqft: | — |
| Beds: | 3 |
| Baths: | 2 |
| Year Built: | 1957 |
| Property Taxes: | $6,352 |
| Days On Market: | 3646 |
| Lot Size: | 0,22 |
Description
NICE REMODEL! Interest rates have fallen, and you will, too, for this great home! Walk to Downtown Naperville, North Central College, other area schools, and much more! Professionally painted! NEW: kitchen, bathrooms, floors, all trim work! 3 bedrooms/2 baths! Home has 2-car garage, huge basement, & access, from basement to garage, inside the home! There are two fireplaces: 1 family room/1 basement! Deep lot! Super home for a walk-to-town family, OR, to buy and rent to college students! (This property is currently zoned R-2, which would allow a 2-unit.) Come see!!
Property Specifics
| Single Family | |
| — | |
| Ranch | |
| 1957 | |
| Full,Walkout | |
| — | |
| No | |
| 0.22 |
| Du Page | |
| — | |
| 0 / Not Applicable | |
| None | |
| Lake Michigan,Public | |
| Public Sewer, Sewer-Storm | |
| 09130190 | |
| 0818411018 |
Nearby Schools
| NAME: | DISTRICT: | DISTANCE: | |
|---|---|---|---|
|
Grade School
Ellsworth Elementary School |
203 | — | |
|
Middle School
Washington Junior High School |
203 | Not in DB | |
|
High School
Naperville North High School |
203 | Not in DB | |
Property History
| DATE: | EVENT: | PRICE: | SOURCE: |
|---|---|---|---|
| 17 Feb, 2012 | Sold | $193,000 | MRED MLS |
| 23 May, 2011 | Under contract | $264,748 | MRED MLS |
| — | Last price change | $269,748 | MRED MLS |
| 1 Jul, 2010 | Listed for sale | $299,900 | MRED MLS |
| 20 May, 2016 | Sold | $280,000 | MRED MLS |
| 3 Apr, 2016 | Under contract | $299,000 | MRED MLS |
| — | Last price change | $305,000 | MRED MLS |
| 3 Feb, 2016 | Listed for sale | $309,000 | MRED MLS |
Room Specifics
Total Bedrooms: 3
Bedrooms Above Ground: 3
Bedrooms Below Ground: 0
Dimensions: —
Floor Type: Hardwood
Dimensions: —
Floor Type: Hardwood
Full Bathrooms: 2
Bathroom Amenities: Separate Shower,Soaking Tub
Bathroom in Basement: 1
Rooms: Office,Recreation Room
Basement Description: Partially Finished,Exterior Access
Other Specifics
| 2 | |
| Block,Concrete Perimeter | |
| Asphalt,Side Drive | |
| Deck, Porch, Storms/Screens, Breezeway | |
| Landscaped,Park Adjacent | |
| 52X187X50X172 | |
| Unfinished | |
| None | |
| Hardwood Floors, First Floor Bedroom, First Floor Full Bath | |
| Range, Dishwasher, Refrigerator, Washer, Dryer | |
| Not in DB | |
| Street Lights, Street Paved | |
| — | |
| — | |
| Wood Burning |
Tax History
| Year | Property Taxes |
|---|---|
| 2012 | $6,033 |
| 2016 | $6,352 |
Contact Agent
Nearby Similar Homes
Nearby Sold Comparables
Contact Agent
Listing Provided By
Berkshire Hathaway HomeServices KoenigRubloff











