30 Julian Street, Naperville, Illinois 60540
$980,000
|
Sold
|
|
| Status: | Closed |
| Sqft: | 3,483 |
| Cost/Sqft: | $301 |
| Beds: | 4 |
| Baths: | 5 |
| Year Built: | 2002 |
| Property Taxes: | $20,747 |
| Days On Market: | 862 |
| Lot Size: | 0,17 |
Description
Trade in yard work for a carefree, DOWNTOWN NAPERVILLE lifestyle! This move-in-ready custom residence combines luxury amenities with LOW MAINTENANCE and an ideal walk to train, town and schools location. A captivating brick-paver front porch provides picturesque views to enjoy morning coffee or evening sunsets. The impressive two-story entry welcomes guests into this thoughtfully designed home with 9 foot ceiling throughout. Crafted with fine millwork, solid panel doors and oak hardwoods on both the main and second levels. The bright and open family room is centered around a masonry fireplace and is the heart of this home offering peaceful views of the entertaining-sized deck. The eat-in kitchen is a chef's dream, equipped with updated stainless-steel appliances, pantry, and an informal eating area with direct access to the maintenance-free Trex deck with grill space. A convenient first-floor full bath and well-appointed laundry room are located at the back of the house. This elegant home also features an attractive private study, stunning formal living room with proportions to accommodate a baby grand piano and a separate dining room with classic round inset ceiling details, creating a sophisticated atmosphere for dinner parties and family holidays. A spacious second level offers four large bedrooms, volume ceilings, well-designed closets, and lovely tree-tops views from every room. The primary suite is a true oasis, featuring a dramatic tray ceiling, two walk-in closets and a gorgeous spa-like ensuite with dual marble-topped vanities, a jetted tub, and a walk-in steam shower. The professionally finished English basement boasts a full entertaining bar, a media area, and a recreation area. Additionally, there is a large second office, fifth full bath, and a convenient walkout to the backyard. Other home features include a central vacuum system, whole house surge protector, integrated sound system, and a professionally landscaped yard with an irrigation system. A three-car detached garage is equipped with built-in cabinetry and an interior pull-down stair leading to a large, floored attic for additional storage. All mechanicals have been updated since 2018. The roof was replaced in 2013 with 40-year transferable warranty. The exterior was freshly painted in 2021. Impeccably maintained and offered at an AMAZING PRICE!
Property Specifics
| Single Family | |
| — | |
| — | |
| 2002 | |
| — | |
| — | |
| No | |
| 0.17 |
| Du Page | |
| — | |
| — / Not Applicable | |
| — | |
| — | |
| — | |
| 11891624 | |
| 0818411006 |
Nearby Schools
| NAME: | DISTRICT: | DISTANCE: | |
|---|---|---|---|
|
Grade School
Ellsworth Elementary School |
203 | — | |
|
Middle School
Washington Junior High School |
203 | Not in DB | |
|
High School
Naperville North High School |
203 | Not in DB | |
Property History
| DATE: | EVENT: | PRICE: | SOURCE: |
|---|---|---|---|
| 29 Nov, 2023 | Sold | $980,000 | MRED MLS |
| 22 Oct, 2023 | Under contract | $1,050,000 | MRED MLS |
| 22 Sep, 2023 | Listed for sale | $1,050,000 | MRED MLS |
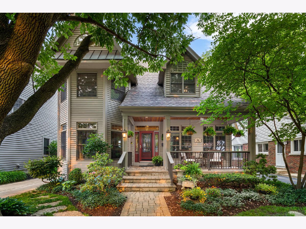
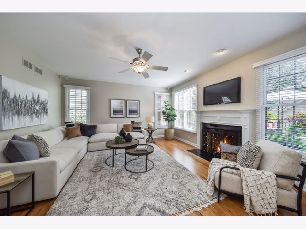
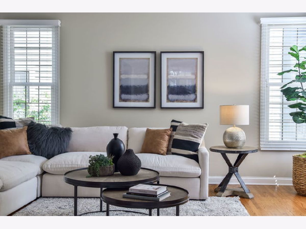
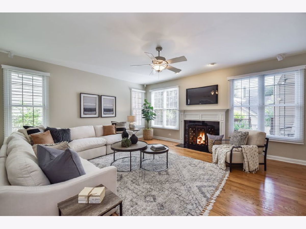
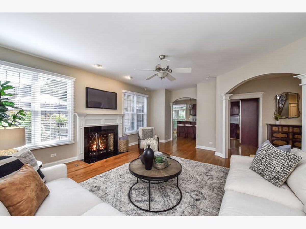
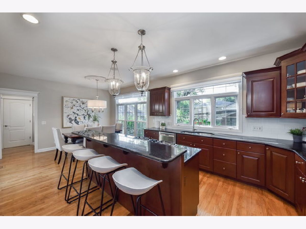
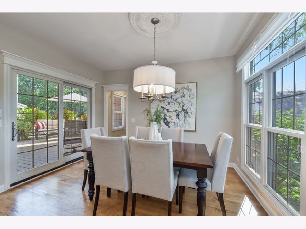
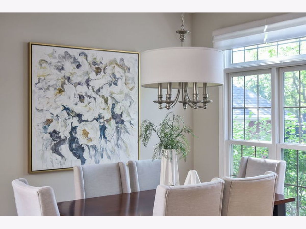
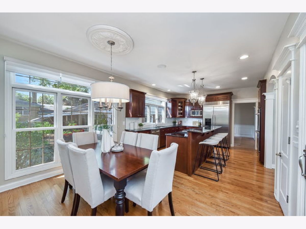
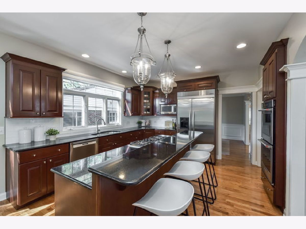
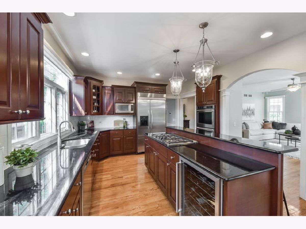
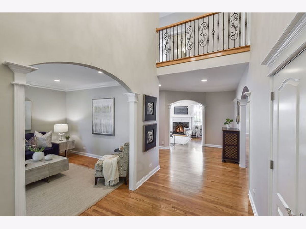
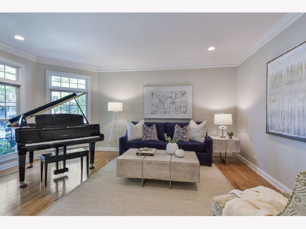
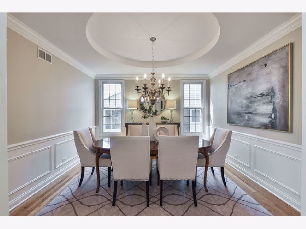
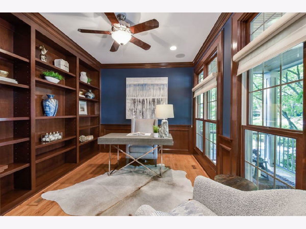
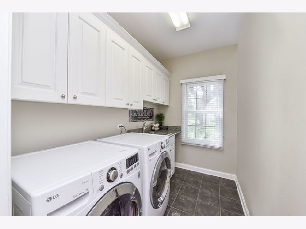
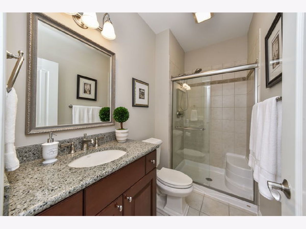
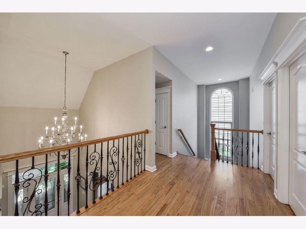
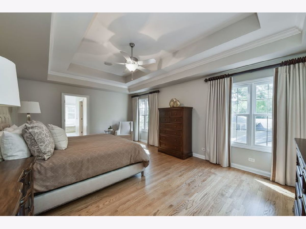
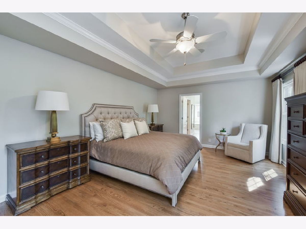
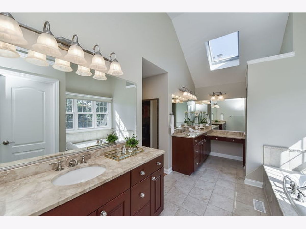
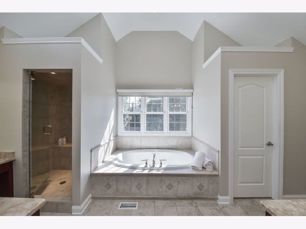
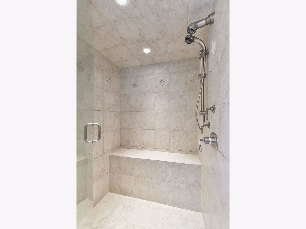
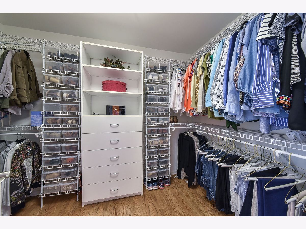
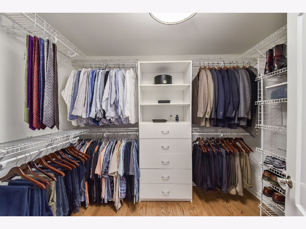
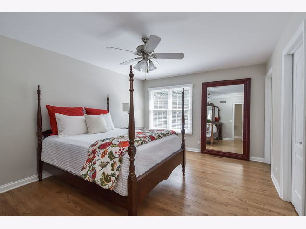
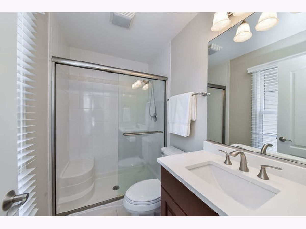
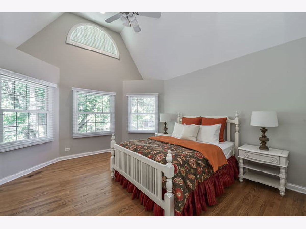
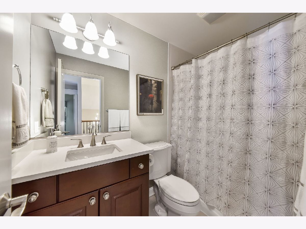
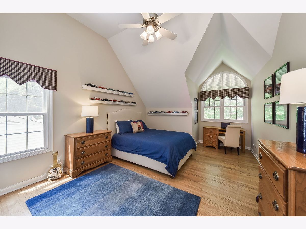
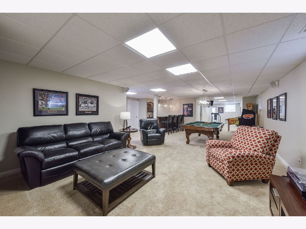
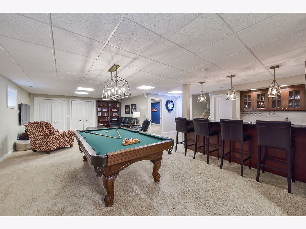
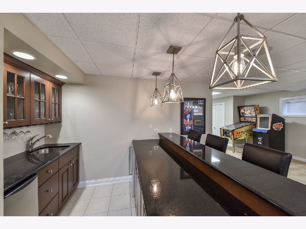
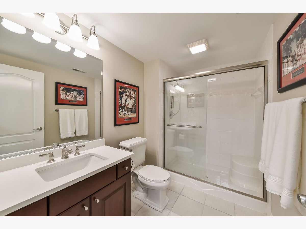
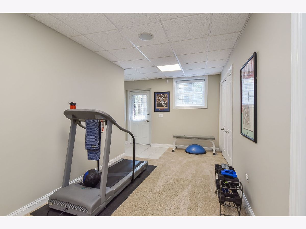
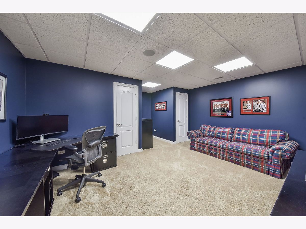
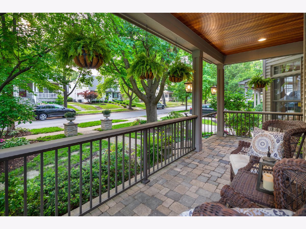
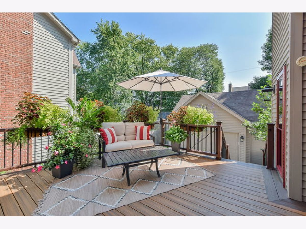
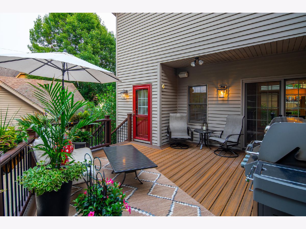
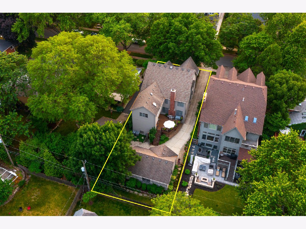
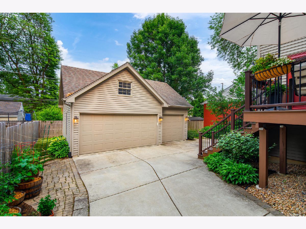
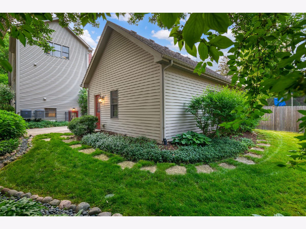
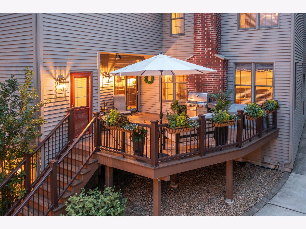
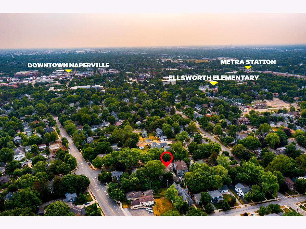
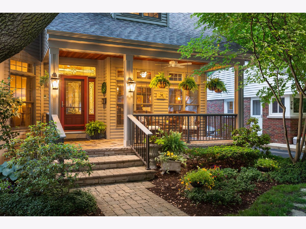
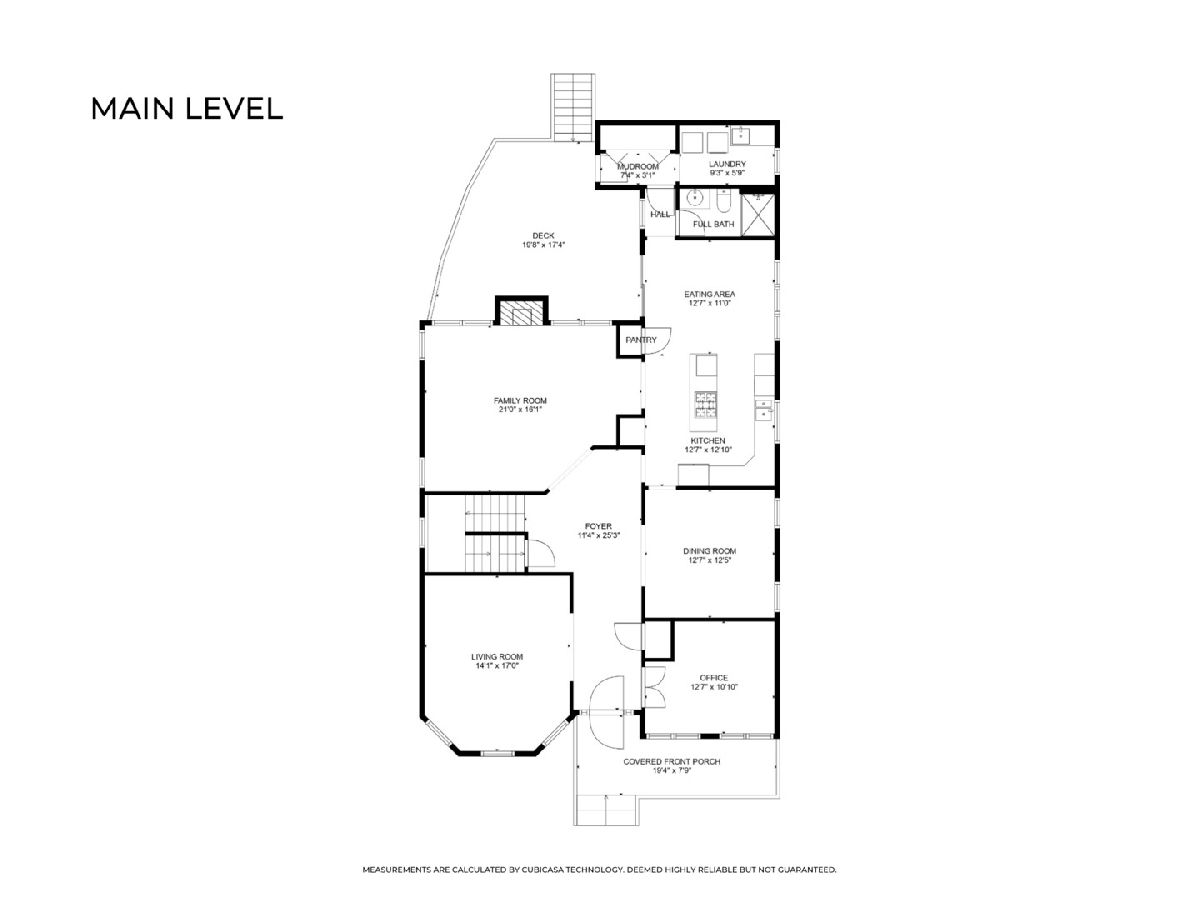
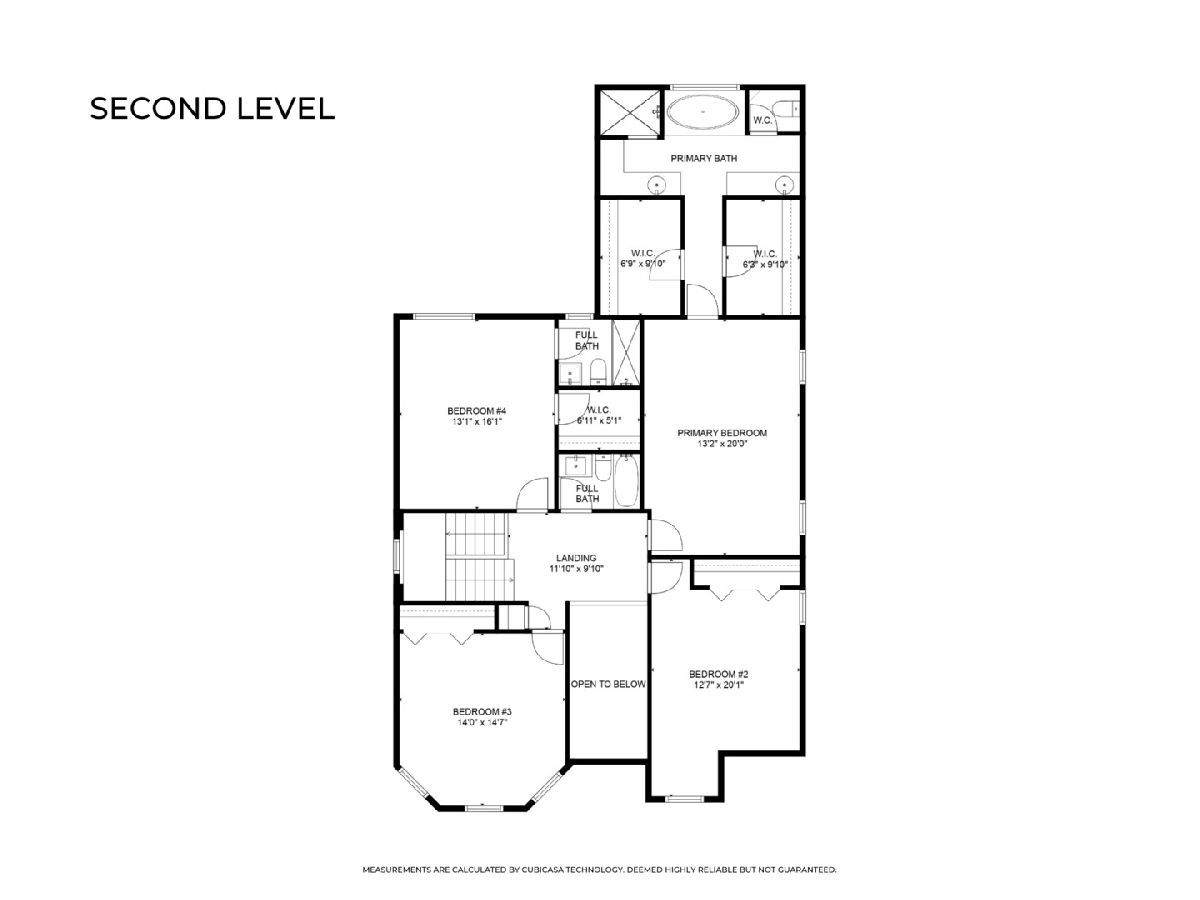
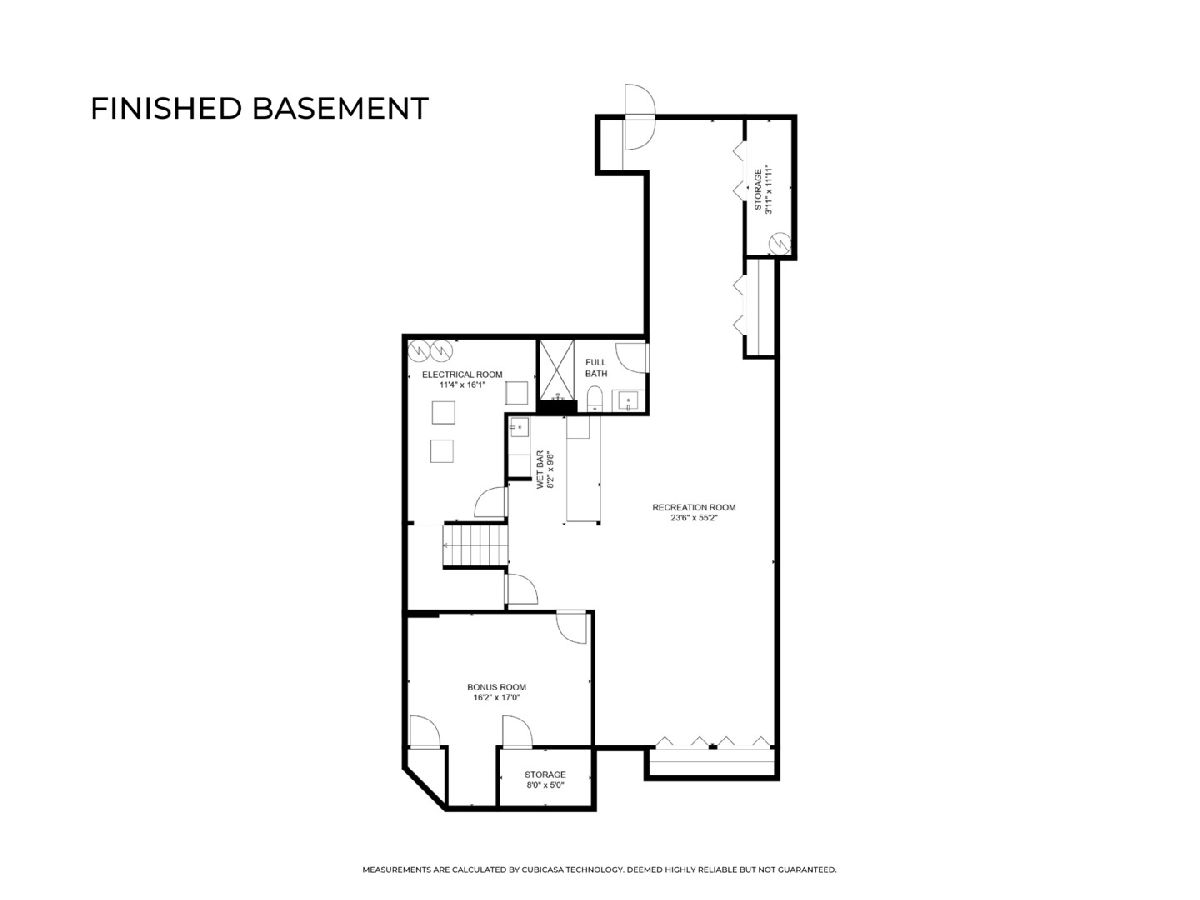
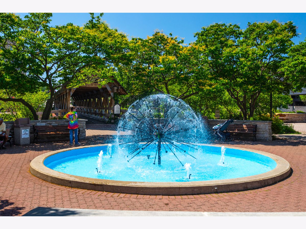
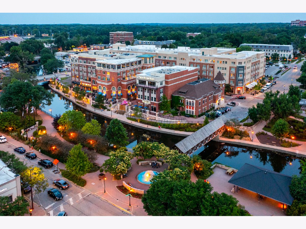
Room Specifics
Total Bedrooms: 4
Bedrooms Above Ground: 4
Bedrooms Below Ground: 0
Dimensions: —
Floor Type: —
Dimensions: —
Floor Type: —
Dimensions: —
Floor Type: —
Full Bathrooms: 5
Bathroom Amenities: Whirlpool,Separate Shower,Steam Shower,Double Sink
Bathroom in Basement: 1
Rooms: —
Basement Description: Finished,Exterior Access,Rec/Family Area,Storage Space
Other Specifics
| 3 | |
| — | |
| Concrete | |
| — | |
| — | |
| 50X150 | |
| — | |
| — | |
| — | |
| — | |
| Not in DB | |
| — | |
| — | |
| — | |
| — |
Tax History
| Year | Property Taxes |
|---|---|
| 2023 | $20,747 |
Contact Agent
Nearby Similar Homes
Nearby Sold Comparables
Contact Agent
Listing Provided By
@properties Christie's International Real Estate









