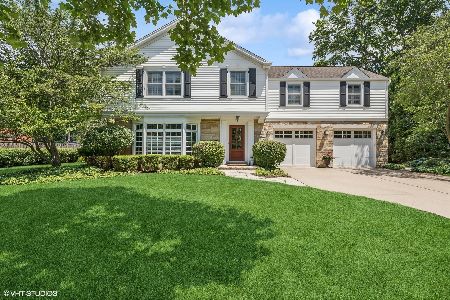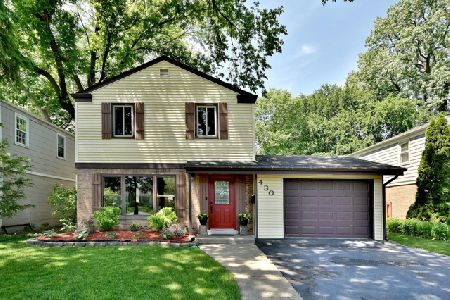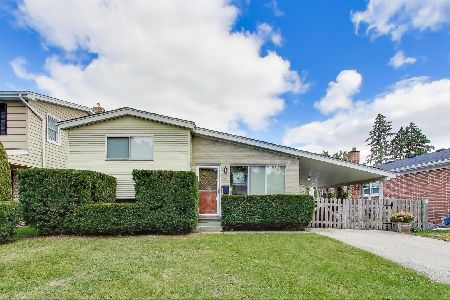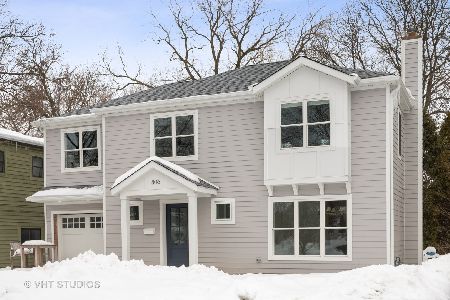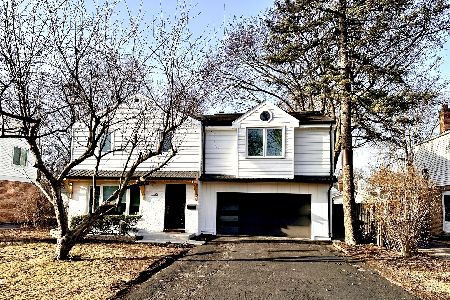817 Davis Street, Arlington Heights, Illinois 60005
$613,500
|
Sold
|
|
| Status: | Closed |
| Sqft: | 2,763 |
| Cost/Sqft: | $244 |
| Beds: | 4 |
| Baths: | 3 |
| Year Built: | 2018 |
| Property Taxes: | $0 |
| Days On Market: | 2581 |
| Lot Size: | 0,00 |
Description
NEW CONSTRUCTION READY NOW! Stunning custom home in the heart of Arlington Heights and highly desirable Prospect school district-finally you can enjoy the comfort of a spacious luxury home AND an exciting location that offers plenty of entertainment. You'll be near Arlington Racecourse, convenient to the expressway, and just minutes to downtown, train, school, restaurants, shopping, pool, and parks! Highly appointed 4 beds, 2.5 bath home with 2-car garage. Gourmet island kitchen would mesmerize even a professional chef with its breakfast bar, under-cabinet lighting, backsplash, walk-in pantry, and many stainless steel appliances: French door fridge + freezer, oven, cooktop, exhaust hood, microwave, dishwasher, sink + pull-down sprayer, and disposal. Bountiful upgrades include granite + quartz countertops, hardwood flooring, ceramic in laundry + baths, limestone-face fireplace, recessed can lighting, oversized trim, crown molding, and more. A MUST-SEE home in a perfect spot.
Property Specifics
| Single Family | |
| — | |
| — | |
| 2018 | |
| Full | |
| — | |
| No | |
| — |
| Cook | |
| — | |
| 0 / Not Applicable | |
| None | |
| Public | |
| Public Sewer | |
| 10108996 | |
| 03322120080000 |
Nearby Schools
| NAME: | DISTRICT: | DISTANCE: | |
|---|---|---|---|
|
Grade School
Dryden Elementary School |
25 | — | |
|
Middle School
South Middle School |
25 | Not in DB | |
|
High School
Prospect High School |
214 | Not in DB | |
Property History
| DATE: | EVENT: | PRICE: | SOURCE: |
|---|---|---|---|
| 5 Jan, 2017 | Sold | $85,000 | MRED MLS |
| 19 Oct, 2016 | Under contract | $99,000 | MRED MLS |
| — | Last price change | $159,998 | MRED MLS |
| 2 Jun, 2016 | Listed for sale | $179,998 | MRED MLS |
| 31 Oct, 2018 | Sold | $613,500 | MRED MLS |
| 11 Oct, 2018 | Under contract | $674,900 | MRED MLS |
| 11 Oct, 2018 | Listed for sale | $674,900 | MRED MLS |
Room Specifics
Total Bedrooms: 4
Bedrooms Above Ground: 4
Bedrooms Below Ground: 0
Dimensions: —
Floor Type: Carpet
Dimensions: —
Floor Type: Carpet
Dimensions: —
Floor Type: Carpet
Full Bathrooms: 3
Bathroom Amenities: Separate Shower,Soaking Tub
Bathroom in Basement: 0
Rooms: Den,Mud Room,Breakfast Room
Basement Description: Unfinished,Bathroom Rough-In
Other Specifics
| 2 | |
| Concrete Perimeter | |
| Asphalt | |
| Porch | |
| — | |
| 130 X 50 | |
| — | |
| Full | |
| Hardwood Floors, Second Floor Laundry | |
| Range, Microwave, Dishwasher, Refrigerator, Disposal, Stainless Steel Appliance(s), Wine Refrigerator, Cooktop, Range Hood | |
| Not in DB | |
| Sidewalks, Street Lights, Street Paved | |
| — | |
| — | |
| Gas Log, Gas Starter |
Tax History
| Year | Property Taxes |
|---|---|
| 2017 | $582 |
Contact Agent
Nearby Similar Homes
Nearby Sold Comparables
Contact Agent
Listing Provided By
Chris Naatz


