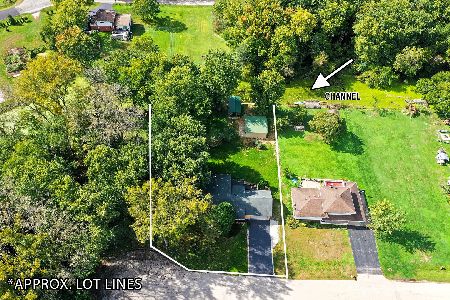817 Finch Trail, Mchenry, Illinois 60051
$199,900
|
Sold
|
|
| Status: | Closed |
| Sqft: | 1,802 |
| Cost/Sqft: | $111 |
| Beds: | 3 |
| Baths: | 2 |
| Year Built: | 1964 |
| Property Taxes: | $3,534 |
| Days On Market: | 2789 |
| Lot Size: | 0,29 |
Description
Simply the best 3 bedroom, 1.1 bath plus 2 car attached, heated garage Ranch in Pistakee Hills. This home features gorgeous oak flooring. The kitchen will wow you with newer appliances, quartz counter-tops and tile back-splash. Lots of new things here - 2017 - new furnace and a/c, new hot water heater, new deck. 2016 new washer/dryer, newer front door, 2010 wood vinyl clad windows, all oak trim. The basement features a full size oak wet bar, and built in oak entertainment center. 8 year old roof and the Sunsetter awning is only 3 years old, from here you can enjoy the built in fire-pit on the nice, leveled, fenced in lot. The fact is it's the best even though lesser homes are priced higher. Dream today.
Property Specifics
| Single Family | |
| — | |
| Ranch | |
| 1964 | |
| Full | |
| — | |
| No | |
| 0.29 |
| Mc Henry | |
| Pistakee Hills | |
| 0 / Not Applicable | |
| None | |
| Community Well | |
| Septic-Private | |
| 09934201 | |
| 1008128001 |
Property History
| DATE: | EVENT: | PRICE: | SOURCE: |
|---|---|---|---|
| 22 Jun, 2018 | Sold | $199,900 | MRED MLS |
| 3 May, 2018 | Under contract | $199,900 | MRED MLS |
| 1 May, 2018 | Listed for sale | $199,900 | MRED MLS |
Room Specifics
Total Bedrooms: 3
Bedrooms Above Ground: 3
Bedrooms Below Ground: 0
Dimensions: —
Floor Type: Hardwood
Dimensions: —
Floor Type: Hardwood
Full Bathrooms: 2
Bathroom Amenities: —
Bathroom in Basement: 0
Rooms: Eating Area,Recreation Room,Deck
Basement Description: Finished
Other Specifics
| 2 | |
| Concrete Perimeter | |
| Asphalt | |
| Deck | |
| Corner Lot | |
| 150X100 | |
| — | |
| None | |
| Bar-Wet, Hardwood Floors, First Floor Bedroom, First Floor Full Bath | |
| — | |
| Not in DB | |
| — | |
| — | |
| — | |
| Gas Log |
Tax History
| Year | Property Taxes |
|---|---|
| 2018 | $3,534 |
Contact Agent
Nearby Similar Homes
Nearby Sold Comparables
Contact Agent
Listing Provided By
Dream Real Estate, Inc.












