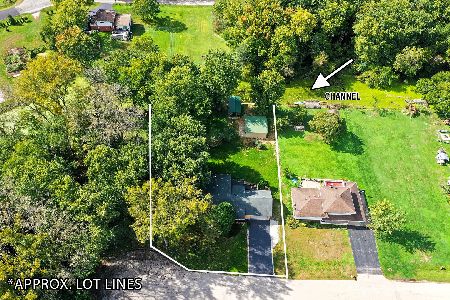815 Florence Street, Mchenry, Illinois 60051
$270,000
|
Sold
|
|
| Status: | Closed |
| Sqft: | 1,952 |
| Cost/Sqft: | $141 |
| Beds: | 4 |
| Baths: | 2 |
| Year Built: | 1973 |
| Property Taxes: | $3,908 |
| Days On Market: | 1307 |
| Lot Size: | 0,36 |
Description
Updated split level in this desirable golf-cart community! Johnsburg schools! Beautiful refinished hardwoods and updated white kitchen with quartz countertops. Large island and built in desk area. Open concept! Three bedrooms on main level and refreshed full bathroom. Head downstairs to the second living area. Huge family room with impressive stone gas fireplace. Easily convert back to wood burning if you like. Newly renovated full bathroom in the basement with glass shower. Fourth bedroom in the basement is perfect for guests. Laundry room provides ample room for storage. Backyard features large wood deck with awning for those sunny summer days. Fenced yard! Two car detached garage. Property extends all the way to the opposing street (Finch Trail), so you can access the garage and use additional parking from the back of the property as well as the front! Great location close to the Fox River and golf cart accessible to other Johnsburg neighborhoods. Johnsburg schools. One family ownership, this home has been lovingly maintained, but it's now ready for new owners!
Property Specifics
| Single Family | |
| — | |
| — | |
| 1973 | |
| — | |
| — | |
| No | |
| 0.36 |
| Mc Henry | |
| Pistakee Hills | |
| — / Not Applicable | |
| — | |
| — | |
| — | |
| 11412977 | |
| 1008127004 |
Nearby Schools
| NAME: | DISTRICT: | DISTANCE: | |
|---|---|---|---|
|
Grade School
Ringwood School Primary Ctr |
12 | — | |
|
Middle School
Johnsburg Junior High School |
12 | Not in DB | |
|
High School
Johnsburg High School |
12 | Not in DB | |
Property History
| DATE: | EVENT: | PRICE: | SOURCE: |
|---|---|---|---|
| 8 Jul, 2022 | Sold | $270,000 | MRED MLS |
| 5 Jun, 2022 | Under contract | $275,000 | MRED MLS |
| 23 May, 2022 | Listed for sale | $275,000 | MRED MLS |
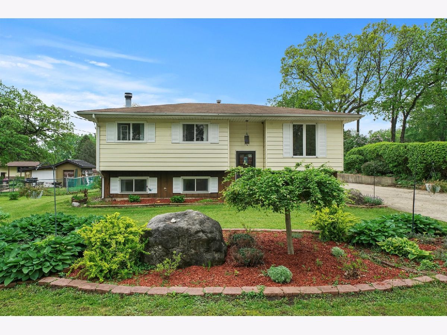
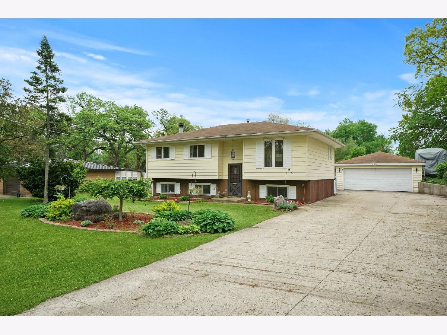
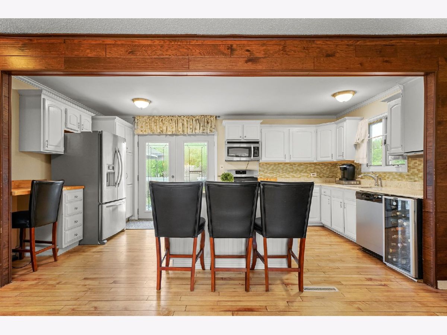
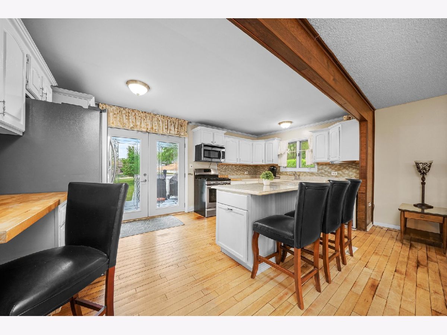
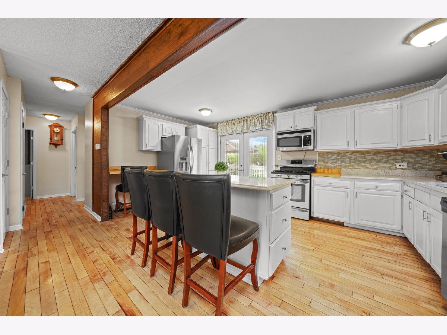
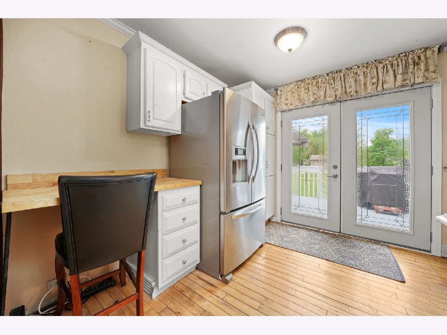
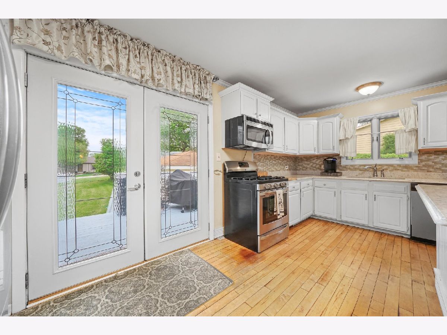
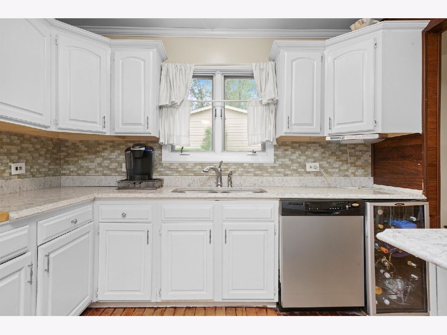
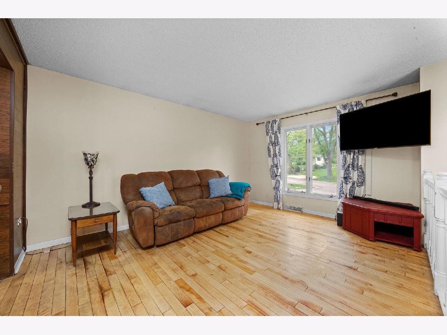
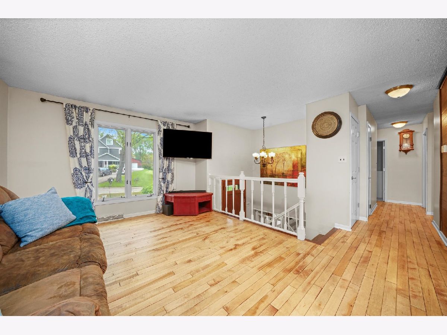
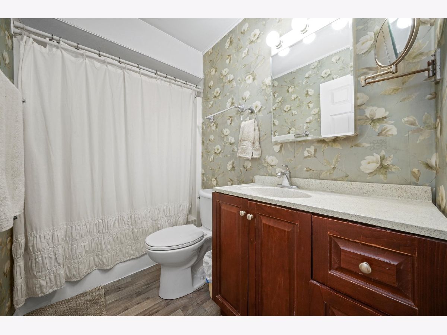
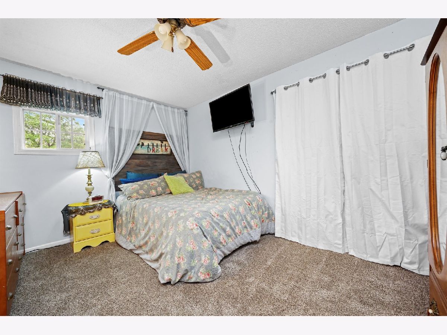
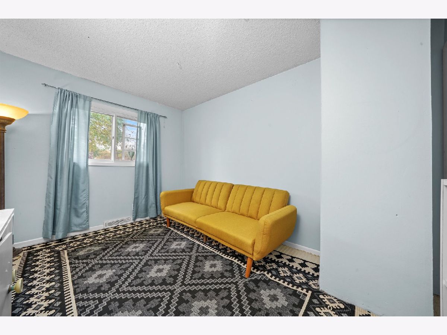
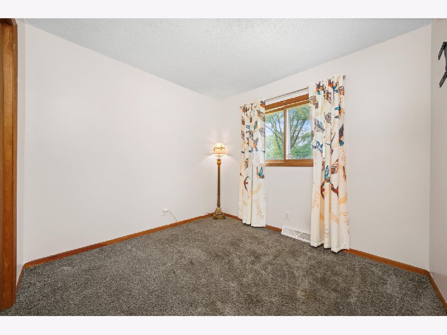
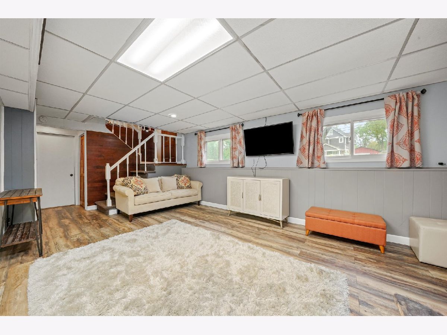
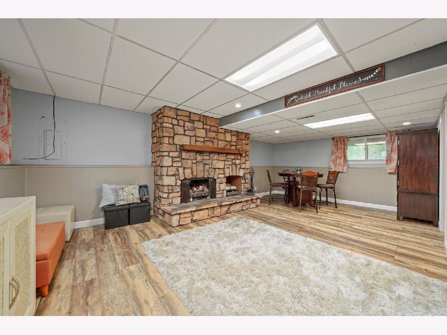
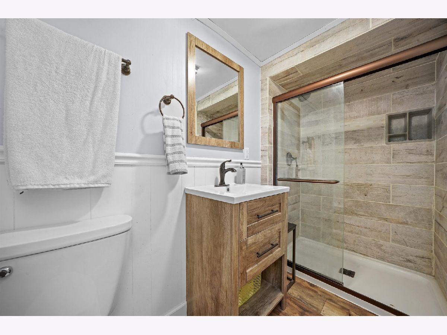
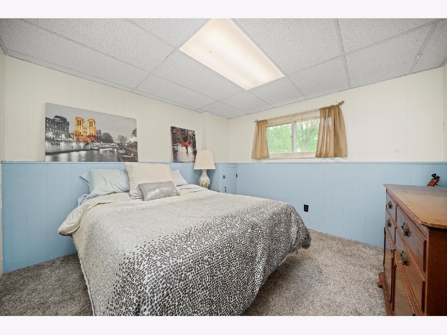
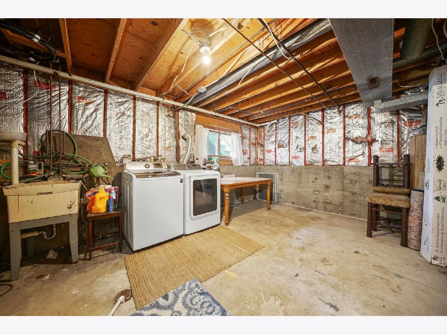
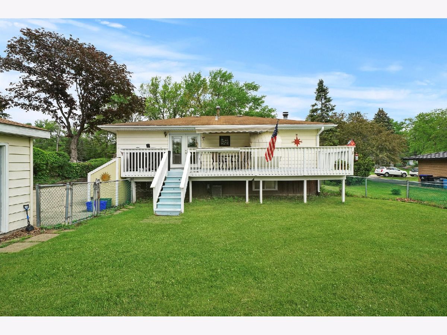
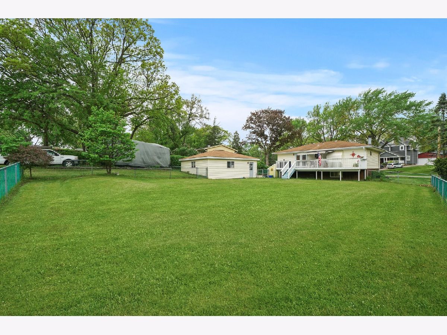
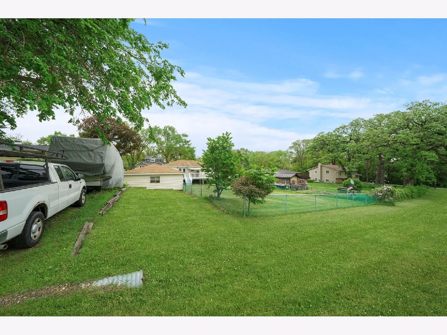
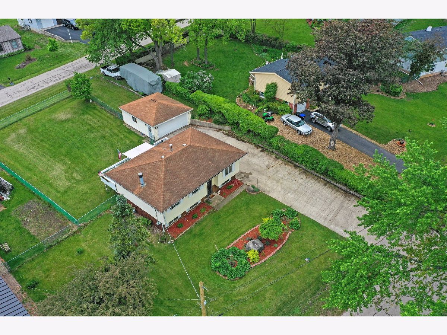
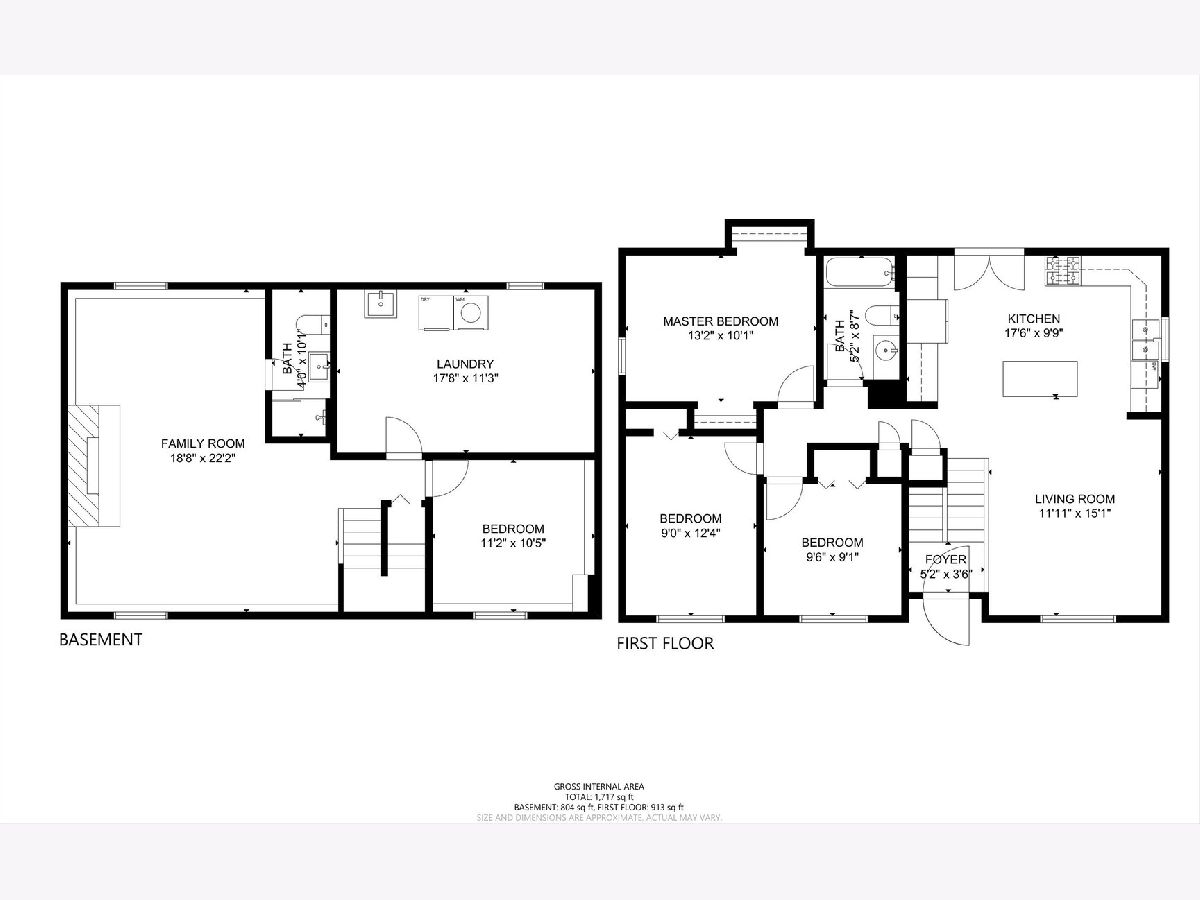
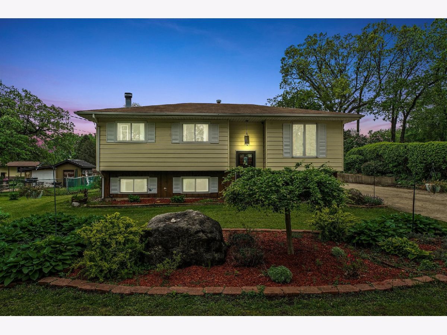
Room Specifics
Total Bedrooms: 4
Bedrooms Above Ground: 4
Bedrooms Below Ground: 0
Dimensions: —
Floor Type: —
Dimensions: —
Floor Type: —
Dimensions: —
Floor Type: —
Full Bathrooms: 2
Bathroom Amenities: —
Bathroom in Basement: 1
Rooms: —
Basement Description: Finished
Other Specifics
| 2 | |
| — | |
| Concrete | |
| — | |
| — | |
| 78X150X95X170 | |
| — | |
| — | |
| — | |
| — | |
| Not in DB | |
| — | |
| — | |
| — | |
| — |
Tax History
| Year | Property Taxes |
|---|---|
| 2022 | $3,908 |
Contact Agent
Nearby Similar Homes
Nearby Sold Comparables
Contact Agent
Listing Provided By
eXp Realty, LLC


