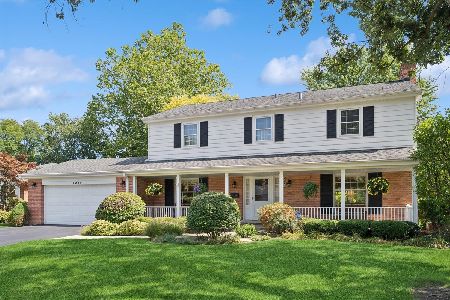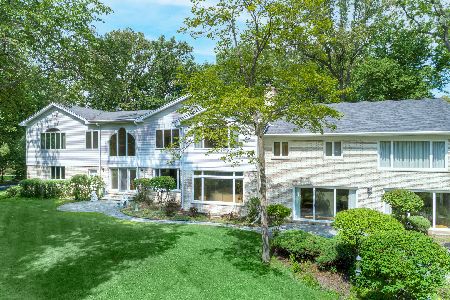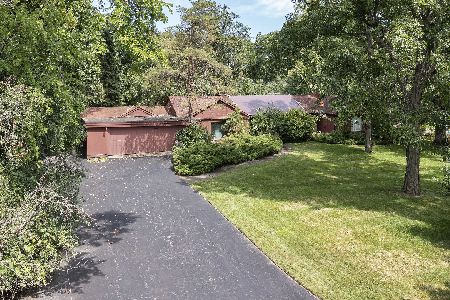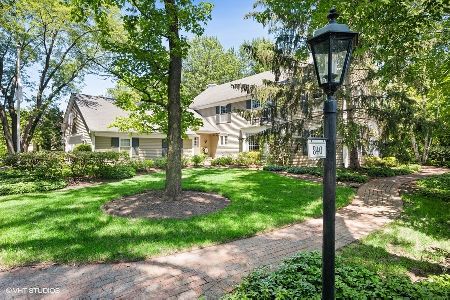817 Greenacres Lane, Glenview, Illinois 60025
$2,675,000
|
Sold
|
|
| Status: | Closed |
| Sqft: | 9,159 |
| Cost/Sqft: | $327 |
| Beds: | 4 |
| Baths: | 5 |
| Year Built: | 2009 |
| Property Taxes: | $27,438 |
| Days On Market: | 708 |
| Lot Size: | 1,01 |
Description
Set on a rare 1 acre East Glenview lane this stunning lot offers idyllic gardens, mature trees, large patio spaces, koi pond with peaceful waterfall, and absolute privacy. The interior of this special home is infused with gorgeous natural light thanks to ample windows and the open floor plan. The magnificent great room with walnut floors and soaring beamed ceilings features a wall of oversized windows overlooking the picturesque back yard creating the perfect backdrop for both day and at night. The oversized chef's kitchen features Wood Mode cabinetry, a large stained burl wood island, storage galore, full size double ovens, and abundant counter space . The open floor plan provides a unique open dining area that features coffered ceilings and is surrounded by large windows overlooking the back yard. The dining room is situated ideally next to the kitchen and patio door providing a perfect flow, an entertainer's dream! The main floor primary suite offers a great lounging area ideal for reading or relaxing while enjoying the fireplace and views of the backyard. There is also French door access to a private patio off the back of the home. The oversized primary bathroom features a steam shower, huge vanity space, loads of storage and ample counter space with a defined make-up area. The primary closet is decked out with an island, built ins, and a well thought out design. Also on the main floor is a handsome office boasting a 2-story mahogany paneled coffered ceiling that seamlessly compliments the mahogany trim. The lower level of this home is a well-integrated carryover from the main floor with a wide open layout that offers a hard to find sunk in golf simulator area with extra tall ceilings, temperature controlled wine room, and two entertainment rooms separated by an impressive 2 sided fireplace. On one side of the fireplace you will find a wall of built ins housing a large TV and lounging area with surround sound to enhance your viewing experience, and on the other side of the fireplace there is plenty of room for a dance studio, gym, hobby room etc. To cap it off there is ample storage space which in its current state is partitioned nicely and houses a pool table room. On the second floor you will find 2 large en suite bedrooms and a huge bonus room that could easily be converted to another bedroom if needed. Cat 6 wired throughout, surround sound speakers already set up in main floor family room, kitchen, and primary bedroom, and lower-level entertainment room. 5071 finished above grade square footage not including the 795 square foot garage or the 3,293 square foot finished basement. This custom built home effortlessly unites architecture and landscape, offering uncompromising attention to detail, craftsmanship and luxury. Come discover the tranquility of this truly amazing home
Property Specifics
| Single Family | |
| — | |
| — | |
| 2009 | |
| — | |
| — | |
| No | |
| 1.01 |
| Cook | |
| — | |
| — / Not Applicable | |
| — | |
| — | |
| — | |
| 11884805 | |
| 04364000700000 |
Nearby Schools
| NAME: | DISTRICT: | DISTANCE: | |
|---|---|---|---|
|
Grade School
Lyon Elementary School |
34 | — | |
|
Middle School
Springman Middle School |
34 | Not in DB | |
|
High School
Glenbrook South High School |
225 | Not in DB | |
|
Alternate Elementary School
Pleasant Ridge Elementary School |
— | Not in DB | |
Property History
| DATE: | EVENT: | PRICE: | SOURCE: |
|---|---|---|---|
| 8 May, 2024 | Sold | $2,675,000 | MRED MLS |
| 5 Mar, 2024 | Under contract | $2,995,000 | MRED MLS |
| 4 Mar, 2024 | Listed for sale | $2,995,000 | MRED MLS |
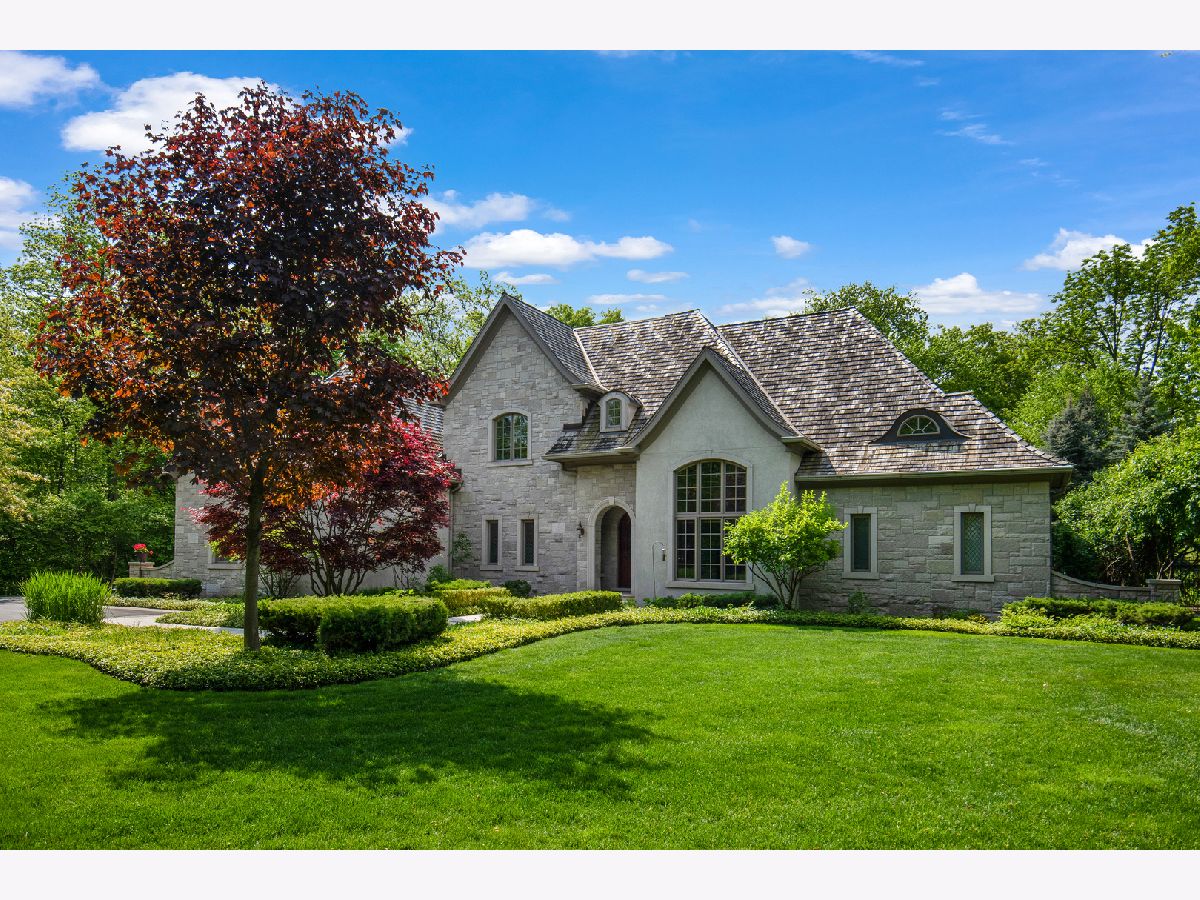





































Room Specifics
Total Bedrooms: 4
Bedrooms Above Ground: 4
Bedrooms Below Ground: 0
Dimensions: —
Floor Type: —
Dimensions: —
Floor Type: —
Dimensions: —
Floor Type: —
Full Bathrooms: 5
Bathroom Amenities: Whirlpool,Separate Shower,Steam Shower,Double Sink
Bathroom in Basement: 1
Rooms: —
Basement Description: Finished
Other Specifics
| 3.5 | |
| — | |
| — | |
| — | |
| — | |
| 150 X 290 | |
| — | |
| — | |
| — | |
| — | |
| Not in DB | |
| — | |
| — | |
| — | |
| — |
Tax History
| Year | Property Taxes |
|---|---|
| 2024 | $27,438 |
Contact Agent
Nearby Similar Homes
Nearby Sold Comparables
Contact Agent
Listing Provided By
Coldwell Banker Realty




