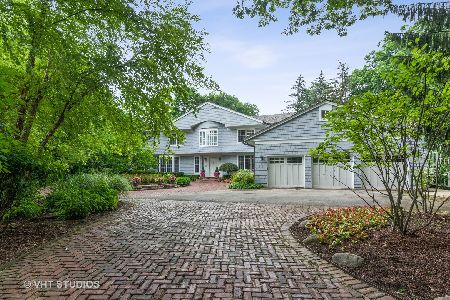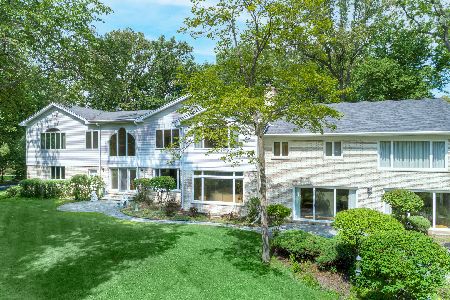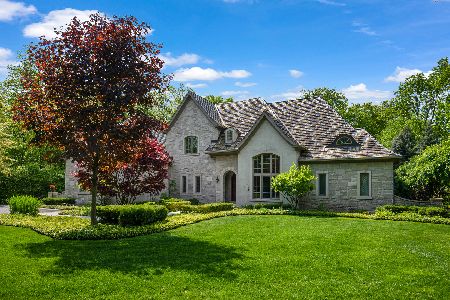744 Greenacres Lane, Glenview, Illinois 60025
$975,000
|
Sold
|
|
| Status: | Closed |
| Sqft: | 2,841 |
| Cost/Sqft: | $369 |
| Beds: | 3 |
| Baths: | 3 |
| Year Built: | 1949 |
| Property Taxes: | $19,079 |
| Days On Market: | 2384 |
| Lot Size: | 1,00 |
Description
Amazing opportunity to purchase an acre lot on one of East Glenview's most desirable streets surround by high-end homes. This stone ranch home has a wide entry foyer with a set of french doors opening to a large living room/dining room with fireplace and beautiful windows for natural light. Hardwood floors throughout including under the carpet. The kitchen features updated wood cabinets, mosaic tile backsplash, and stainless steel appliances. The kitchen opens to an eating area which flows into the family room. The bedroom wing of the home has three good-sized bedroom and two full bathrooms including one with a double sink vanity, large shower, and separate whirlpool tub. Further expanding the living space is a large basement with second family room, laundry room, full bathroom, play room and storage/utility room. Attached two car garage. This amazing one acre property includes a full tennis court. The home has been well-cared for but is being sold for land value and "AS IS".
Property Specifics
| Single Family | |
| — | |
| Ranch | |
| 1949 | |
| Full | |
| — | |
| No | |
| 1 |
| Cook | |
| — | |
| 0 / Not Applicable | |
| None | |
| Lake Michigan | |
| Public Sewer | |
| 10472036 | |
| 04364000220000 |
Nearby Schools
| NAME: | DISTRICT: | DISTANCE: | |
|---|---|---|---|
|
Grade School
Lyon Elementary School |
34 | — | |
|
Middle School
Springman Middle School |
34 | Not in DB | |
|
High School
Glenbrook South High School |
225 | Not in DB | |
|
Alternate Elementary School
Pleasant Ridge Elementary School |
— | Not in DB | |
Property History
| DATE: | EVENT: | PRICE: | SOURCE: |
|---|---|---|---|
| 10 Sep, 2019 | Sold | $975,000 | MRED MLS |
| 11 Aug, 2019 | Under contract | $1,049,000 | MRED MLS |
| 2 Aug, 2019 | Listed for sale | $1,049,000 | MRED MLS |
Room Specifics
Total Bedrooms: 3
Bedrooms Above Ground: 3
Bedrooms Below Ground: 0
Dimensions: —
Floor Type: Carpet
Dimensions: —
Floor Type: Carpet
Full Bathrooms: 3
Bathroom Amenities: Whirlpool,Separate Shower,Double Sink
Bathroom in Basement: 1
Rooms: Breakfast Room,Office,Recreation Room,Foyer,Storage,Utility Room-Lower Level
Basement Description: Finished
Other Specifics
| 2 | |
| — | |
| Asphalt | |
| Deck, Patio | |
| Forest Preserve Adjacent,Landscaped,Wooded | |
| 158 X 270 X 158 X 272 | |
| — | |
| — | |
| Vaulted/Cathedral Ceilings, Skylight(s), Hardwood Floors, First Floor Bedroom, First Floor Full Bath | |
| Range, Microwave, Dishwasher, Refrigerator, Washer, Dryer | |
| Not in DB | |
| — | |
| — | |
| — | |
| Wood Burning, Gas Log |
Tax History
| Year | Property Taxes |
|---|---|
| 2019 | $19,079 |
Contact Agent
Nearby Similar Homes
Nearby Sold Comparables
Contact Agent
Listing Provided By
Coldwell Banker Residential










