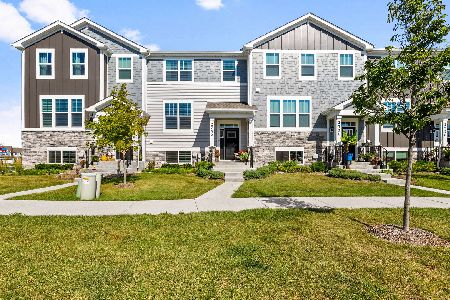817 Handley Court, Mundelein, Illinois 60060
$260,000
|
Sold
|
|
| Status: | Closed |
| Sqft: | 1,762 |
| Cost/Sqft: | $148 |
| Beds: | 3 |
| Baths: | 2 |
| Year Built: | 1990 |
| Property Taxes: | $4,803 |
| Days On Market: | 1614 |
| Lot Size: | 0,00 |
Description
This lovely home is situated on a quiet cul de sac with lots to offer the buyer! Well cared for this duplex starts from the foyer that leads to your formal living room and dining room. Sunny kitchen boasts wood cabinets plus a pantry closet. Check out the new Bosch dishwasher 2021 and new microwave 2020. The eating area opens up to the wood deck that overlooks large fenced yard. Upstairs you will find nice sized bedrooms with great closets space. Master bedroom has a walk in closet. Full shared bath has been updated with new bathtub and surround(2021) The full finished walkout basement has new carpeting (2021) New Furnace (2021) new hot water heater (2020) Family room in half the basement includes slider to patio. The other half of basement perfect for office, play room or craft room. All windows in home except for 3 have been replaced over the last 11 years. Central air(2014) and roof(2012). This home has been taking care of by the seller and is ready to go for the lucky buyer. No association fees and great location to transportation and shopping. Make your appointment today!
Property Specifics
| Condos/Townhomes | |
| 2 | |
| — | |
| 1990 | |
| Full,Walkout | |
| — | |
| No | |
| — |
| Lake | |
| Cambridge Country | |
| 0 / Not Applicable | |
| None | |
| Public | |
| Public Sewer | |
| 11199031 | |
| 10234090440000 |
Nearby Schools
| NAME: | DISTRICT: | DISTANCE: | |
|---|---|---|---|
|
Grade School
Fremont Elementary School |
79 | — | |
|
Middle School
Fremont Middle School |
79 | Not in DB | |
|
High School
Mundelein Cons High School |
120 | Not in DB | |
Property History
| DATE: | EVENT: | PRICE: | SOURCE: |
|---|---|---|---|
| 4 Oct, 2021 | Sold | $260,000 | MRED MLS |
| 29 Aug, 2021 | Under contract | $260,000 | MRED MLS |
| 23 Aug, 2021 | Listed for sale | $260,000 | MRED MLS |
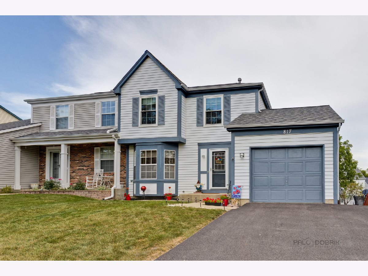
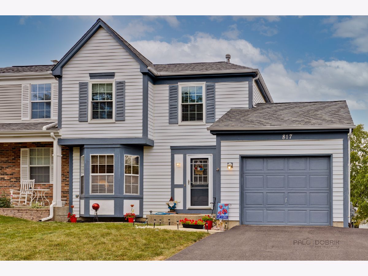
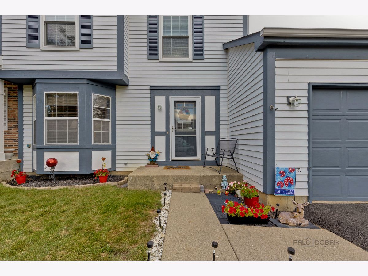
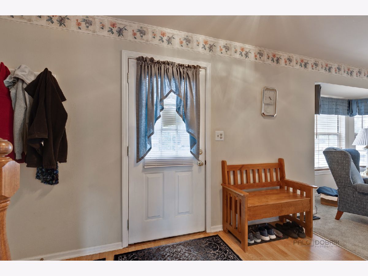
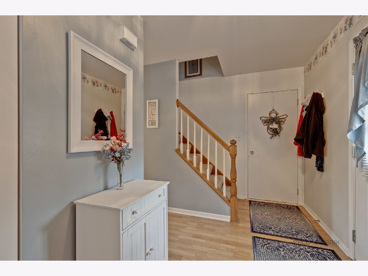
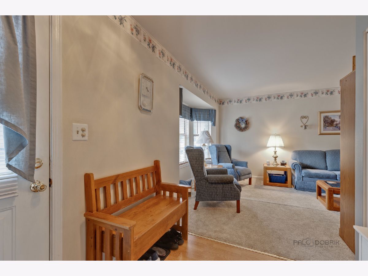
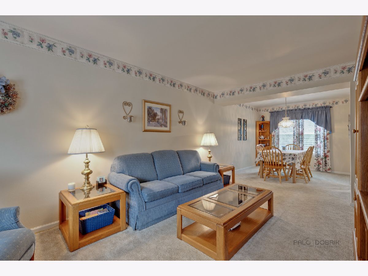
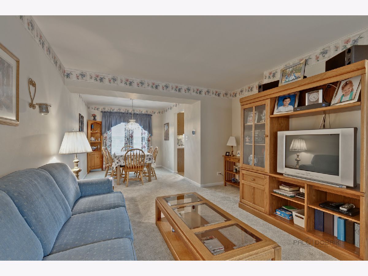
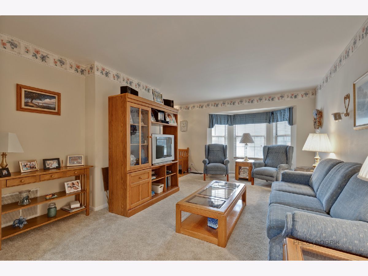
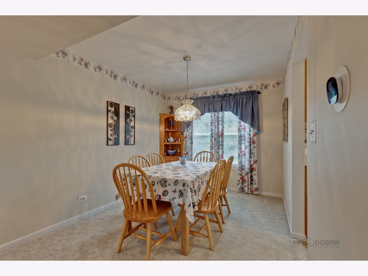
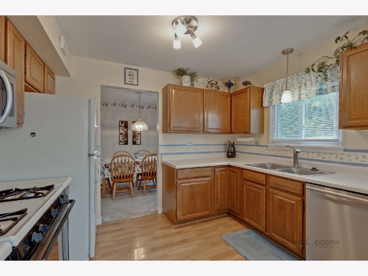
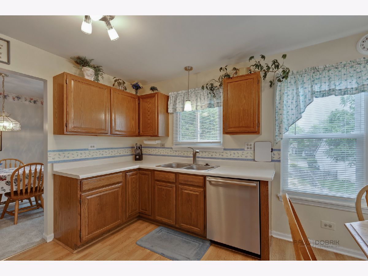
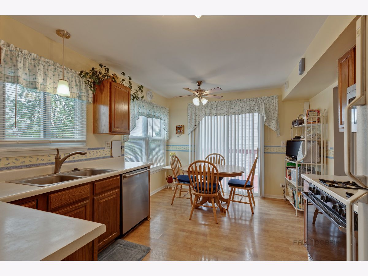
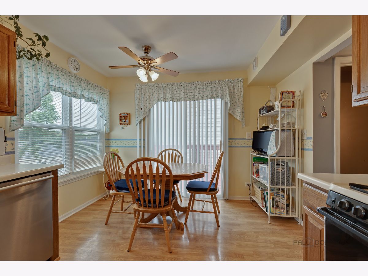
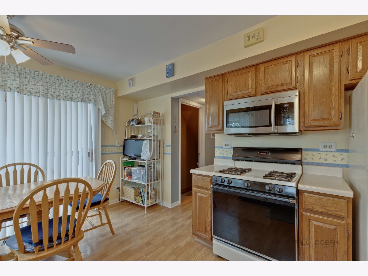
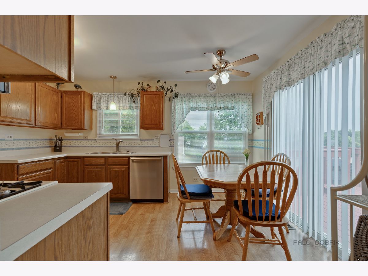
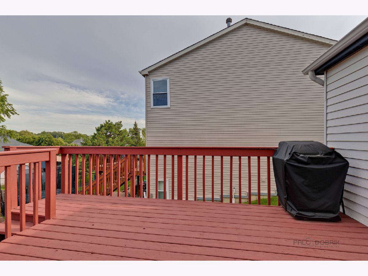
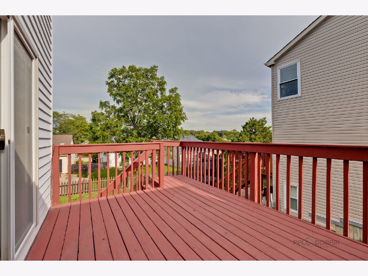
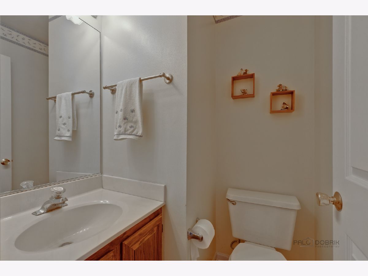
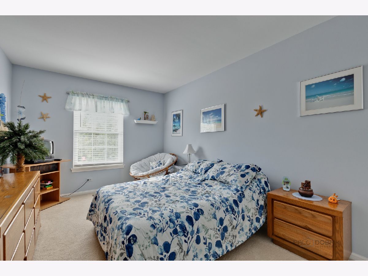
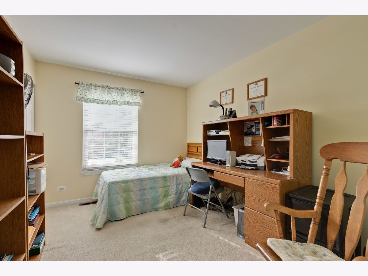
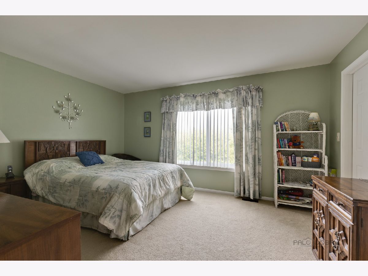
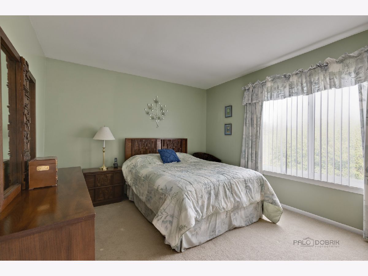
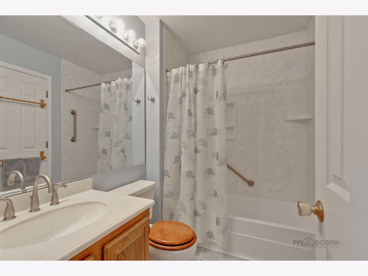
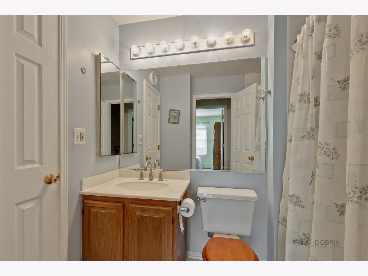
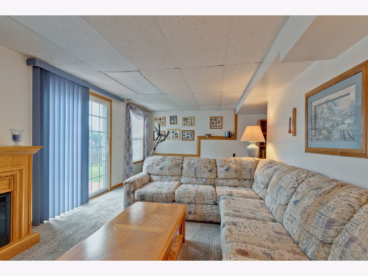
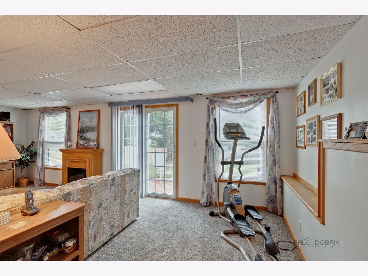
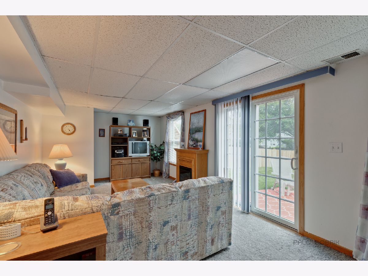
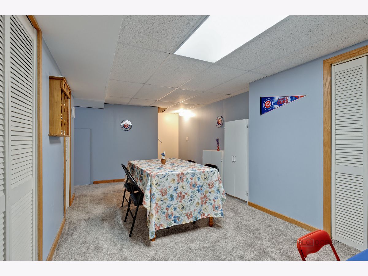
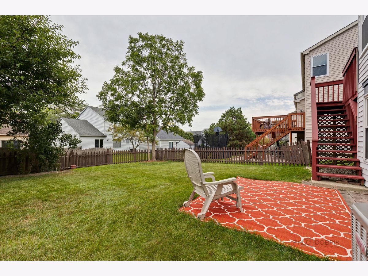
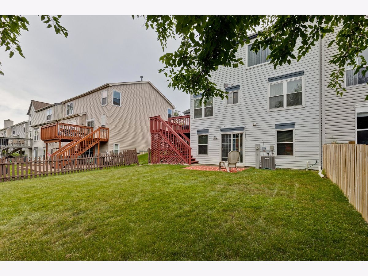
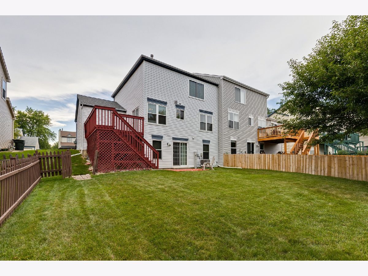
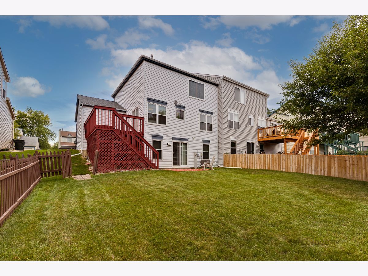
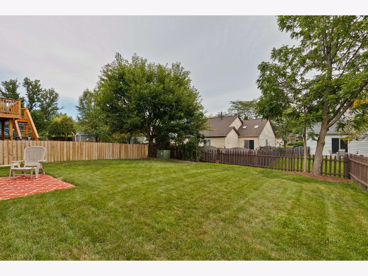
Room Specifics
Total Bedrooms: 3
Bedrooms Above Ground: 3
Bedrooms Below Ground: 0
Dimensions: —
Floor Type: Carpet
Dimensions: —
Floor Type: Carpet
Full Bathrooms: 2
Bathroom Amenities: —
Bathroom in Basement: 0
Rooms: Eating Area,Foyer,Recreation Room
Basement Description: Finished
Other Specifics
| 1 | |
| Concrete Perimeter | |
| Asphalt | |
| Deck, Patio | |
| Cul-De-Sac,Fenced Yard | |
| 43X102 | |
| — | |
| — | |
| Laundry Hook-Up in Unit, Storage | |
| Range, Microwave, Dishwasher, Refrigerator, Washer, Dryer, Disposal | |
| Not in DB | |
| — | |
| — | |
| Park | |
| — |
Tax History
| Year | Property Taxes |
|---|---|
| 2021 | $4,803 |
Contact Agent
Nearby Similar Homes
Nearby Sold Comparables
Contact Agent
Listing Provided By
RE/MAX Suburban

