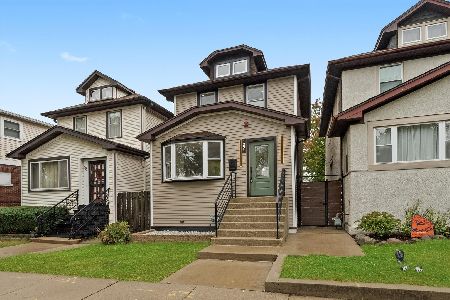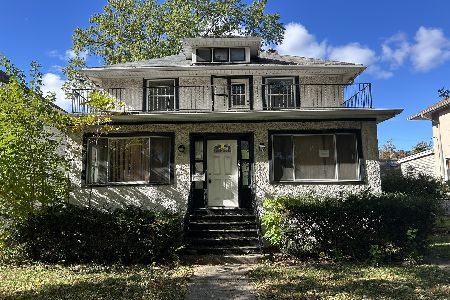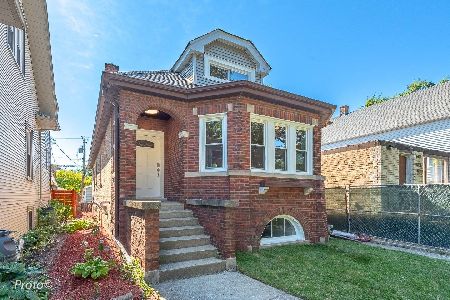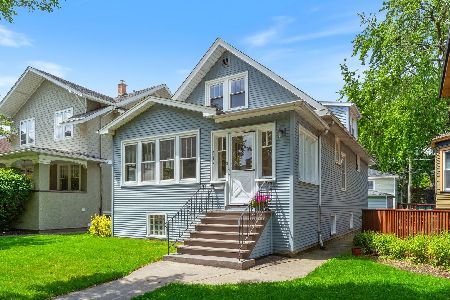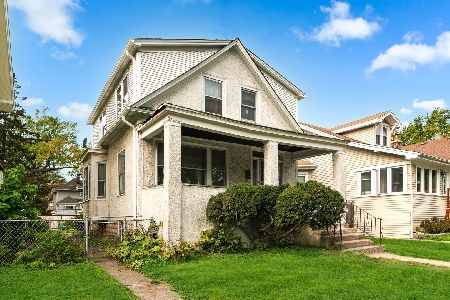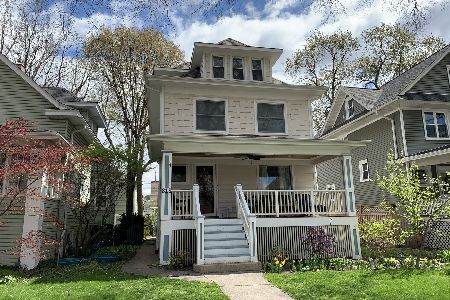817 Highland Avenue, Oak Park, Illinois 60304
$664,000
|
Sold
|
|
| Status: | Closed |
| Sqft: | 1,686 |
| Cost/Sqft: | $400 |
| Beds: | 4 |
| Baths: | 3 |
| Year Built: | 1910 |
| Property Taxes: | $17,823 |
| Days On Market: | 387 |
| Lot Size: | 0,00 |
Description
Lovely home in most convenient location with a 23' x 8' great open front porch and an 11' x 7' deck off the kitchen that overlooks the fenced yard. Once you enter the home, you'll find yourself surrounded by character and charm--hardwood floors, vintage lighting fixtures, Living Room brick, woodburning fireplace and more! Excellent floor plan with a first floor bedroom/office. The Kitchen is made for the serious cook with stainless appliances, cherry cabinetry, granite counters and many pull our drawers. Three bedrooms on the second floor with a full wall of built-in closets and a window seat with more storage, and a full bath. Newly finished Lower Level with Family Room, Guest Bedroom, Full Bath and Laundry Room with endless storage space. You'll love it!
Property Specifics
| Single Family | |
| — | |
| — | |
| 1910 | |
| — | |
| — | |
| No | |
| 0 |
| Cook | |
| — | |
| 0 / Not Applicable | |
| — | |
| — | |
| — | |
| 12217012 | |
| 16171250240000 |
Nearby Schools
| NAME: | DISTRICT: | DISTANCE: | |
|---|---|---|---|
|
Grade School
Longfellow Elementary School |
97 | — | |
|
Middle School
Percy Julian Middle School |
97 | Not in DB | |
|
High School
Oak Park & River Forest High Sch |
200 | Not in DB | |
Property History
| DATE: | EVENT: | PRICE: | SOURCE: |
|---|---|---|---|
| 12 Mar, 2007 | Sold | $349,000 | MRED MLS |
| 12 Feb, 2007 | Under contract | $349,000 | MRED MLS |
| 8 Feb, 2007 | Listed for sale | $349,000 | MRED MLS |
| 30 Apr, 2008 | Sold | $504,500 | MRED MLS |
| 21 Mar, 2008 | Under contract | $524,000 | MRED MLS |
| — | Last price change | $530,000 | MRED MLS |
| 19 Dec, 2007 | Listed for sale | $540,000 | MRED MLS |
| 12 Feb, 2025 | Sold | $664,000 | MRED MLS |
| 2 Dec, 2024 | Under contract | $675,000 | MRED MLS |
| 25 Nov, 2024 | Listed for sale | $675,000 | MRED MLS |
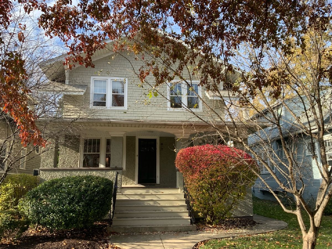
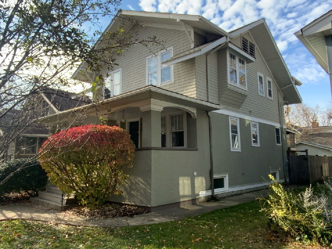
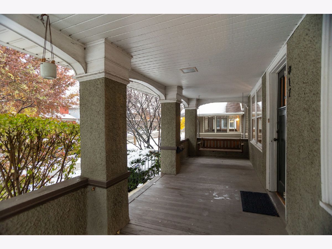
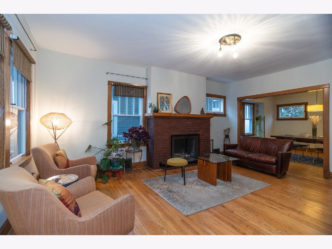
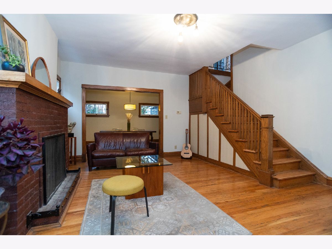
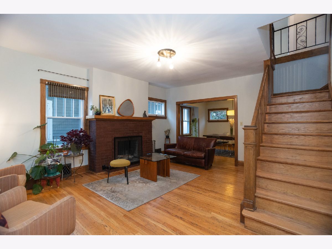
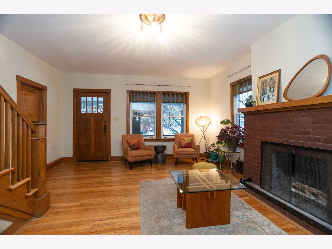
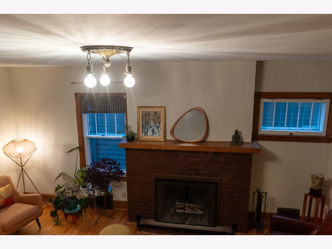
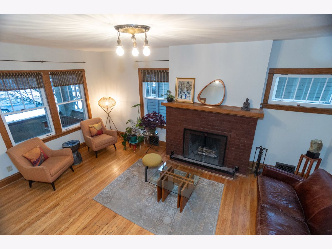
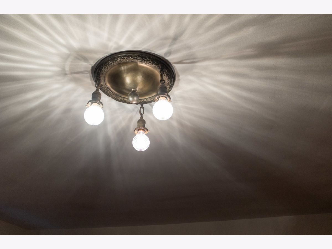
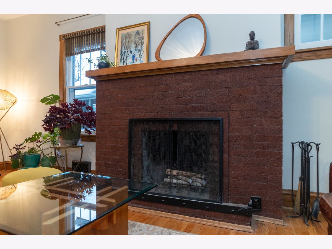
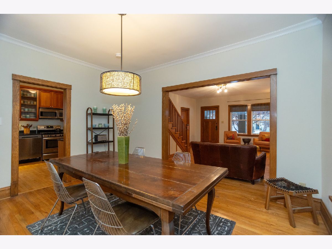
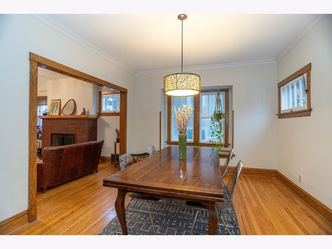
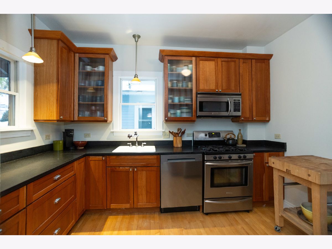
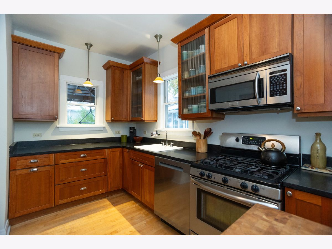
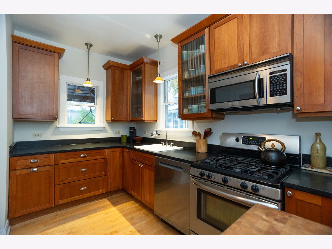
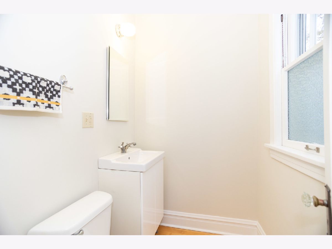
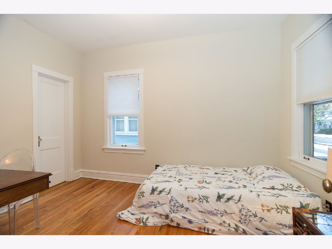
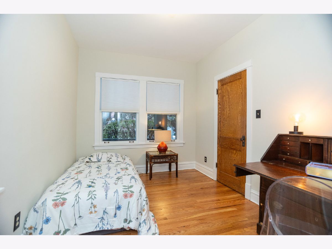

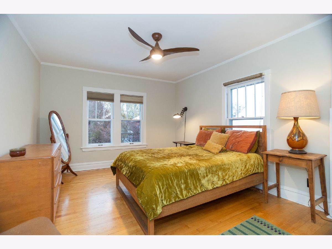
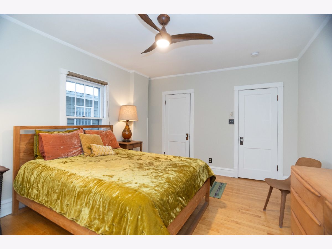
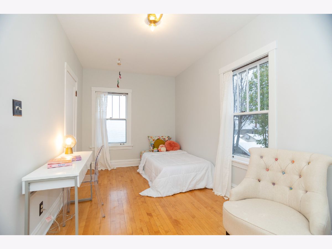
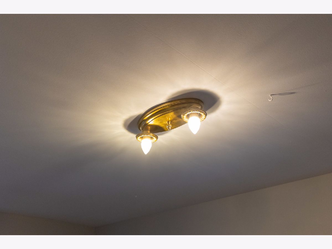
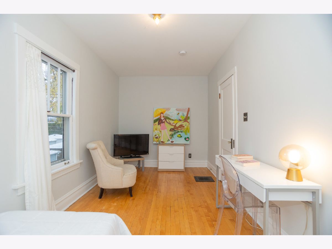
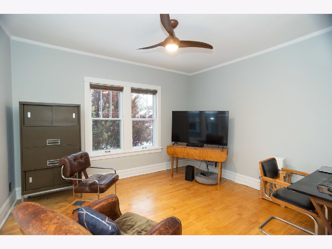
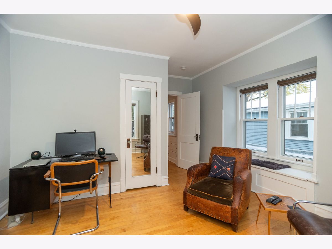
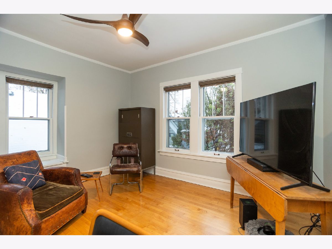
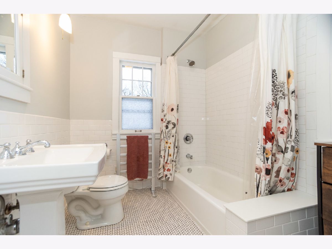
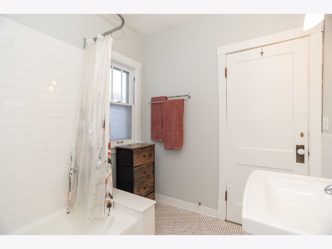

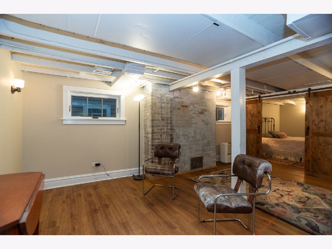
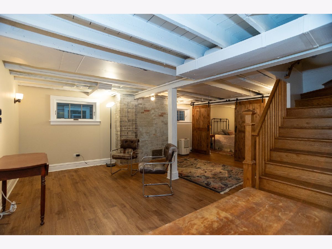
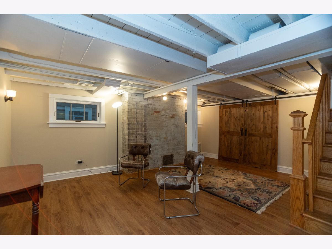
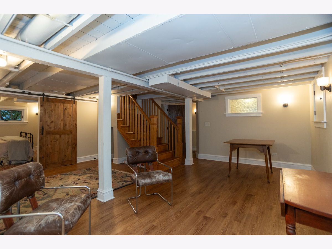

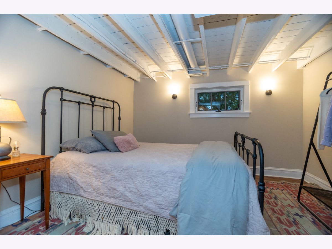
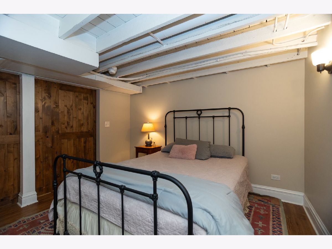
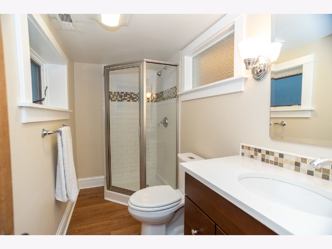
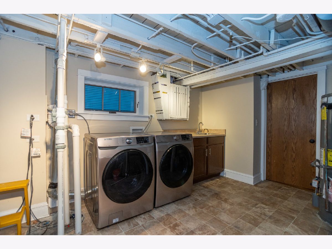
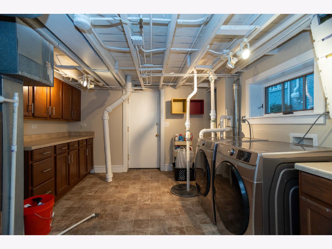

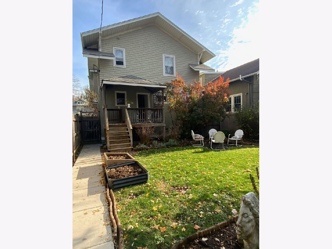
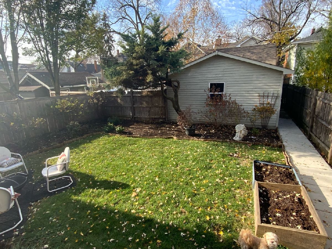
Room Specifics
Total Bedrooms: 5
Bedrooms Above Ground: 4
Bedrooms Below Ground: 1
Dimensions: —
Floor Type: —
Dimensions: —
Floor Type: —
Dimensions: —
Floor Type: —
Dimensions: —
Floor Type: —
Full Bathrooms: 3
Bathroom Amenities: —
Bathroom in Basement: 1
Rooms: —
Basement Description: Finished
Other Specifics
| 2 | |
| — | |
| — | |
| — | |
| — | |
| 37 X 126 | |
| — | |
| — | |
| — | |
| — | |
| Not in DB | |
| — | |
| — | |
| — | |
| — |
Tax History
| Year | Property Taxes |
|---|---|
| 2007 | $9,574 |
| 2008 | $9,822 |
| 2025 | $17,823 |
Contact Agent
Nearby Similar Homes
Nearby Sold Comparables
Contact Agent
Listing Provided By
RE/MAX In The Village


