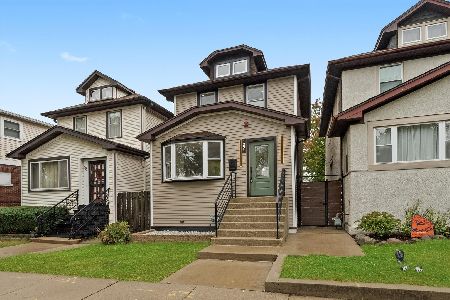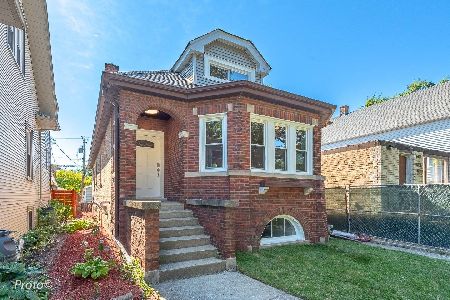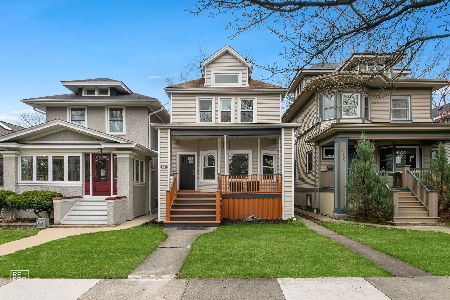818 Cuyler Avenue, Oak Park, Illinois 60304
$735,000
|
Sold
|
|
| Status: | Closed |
| Sqft: | 2,800 |
| Cost/Sqft: | $250 |
| Beds: | 4 |
| Baths: | 3 |
| Year Built: | 1906 |
| Property Taxes: | $15,214 |
| Days On Market: | 1673 |
| Lot Size: | 0,11 |
Description
Gorgeous 4+BR/2.1 BA Gunderson home has been lovingly redone adding 3 stories of living space! Owners made smart choices throughout for great flow and usability of space. Enter the home after stepping onto a fantastic open porch perfect for relaxing while watching the world go by or socializing with neighbors. Inside you will find a foyer that opens to the staircase and living room, which is a cozy space a bit separated from the main living space by the dining room. The newer kitchen boasts cherry cabinets, custom-built bar/coffee station, stainless appliances and Corian countertops and breakfast bar. Attached to the eat-in kitchen is a versatile space that can be a breakfast room, an office or play area which opens into the generous family room with woodburning fireplace and custom cabinetry overlooking the backyard. A fantastic mudroom houses coats, shoes, and outdoor items. A new powder room (2018) on this floor as well! The second floor has all refinished floors, 3 big bright bedrooms with many windows in each, including a primary suite with gorgeous bath with and high-end Kohler fixtures, double sink, custom cabinetry, steam shower, and a tankless water heater (just for the primary bath), and 2 closets-one WIC organized with California closet system. Common bath on the second floor is also new with glass tile, new tub, marble counter top, built-in linen closet and heated floors. Second floor laundry PLUS laundry in the basement. The large finished third floor has another bedroom with skylights. High and dry basement is partially finished. New area has 10 foot ceilings. Outdoors is a newly built garage with stairs and space above currently used as an office and extra storage, but has limitless possibilities. Dual high efficiency heating and cooling, 200 AMP new electric , all new plumbing, tankless water heater for the home. Fully insulated home with Hardieboard siding= no maintenance. Close to everything: blue line, schools, parks on a great block.
Property Specifics
| Single Family | |
| — | |
| — | |
| 1906 | |
| Full | |
| — | |
| Yes | |
| 0.11 |
| Cook | |
| — | |
| — / Not Applicable | |
| None | |
| Lake Michigan | |
| Public Sewer | |
| 11058410 | |
| 16171250070000 |
Nearby Schools
| NAME: | DISTRICT: | DISTANCE: | |
|---|---|---|---|
|
Grade School
Longfellow Elementary School |
97 | — | |
|
Middle School
Percy Julian Middle School |
97 | Not in DB | |
|
High School
Oak Park & River Forest High Sch |
200 | Not in DB | |
Property History
| DATE: | EVENT: | PRICE: | SOURCE: |
|---|---|---|---|
| 13 Jul, 2021 | Sold | $735,000 | MRED MLS |
| 25 May, 2021 | Under contract | $699,000 | MRED MLS |
| 19 May, 2021 | Listed for sale | $699,000 | MRED MLS |
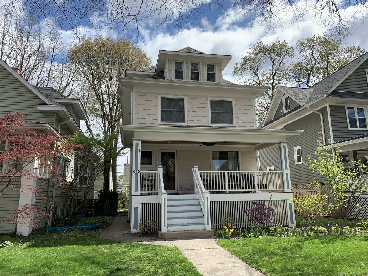
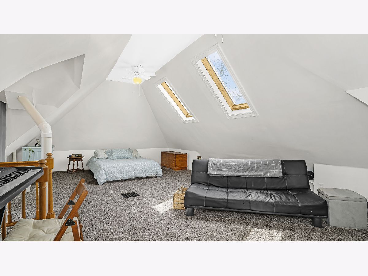
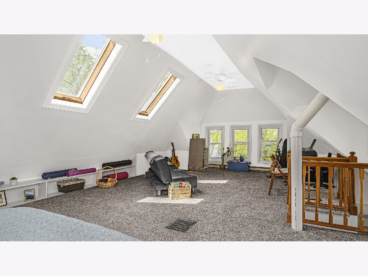
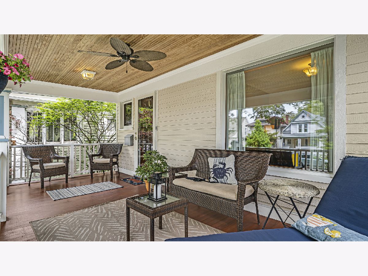
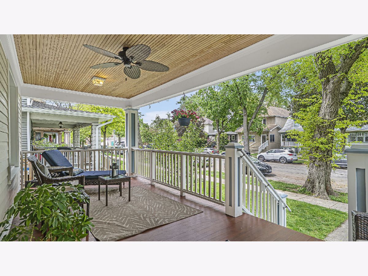
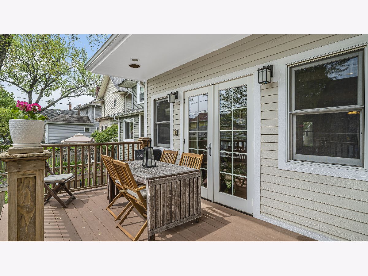
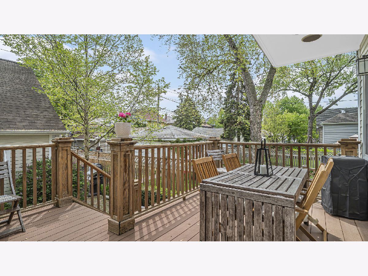
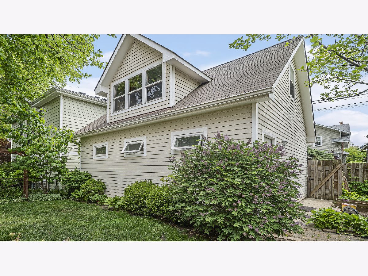
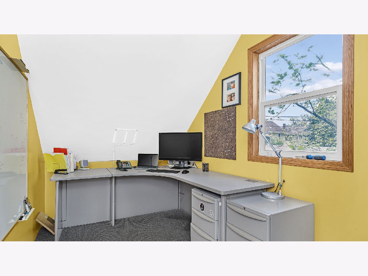
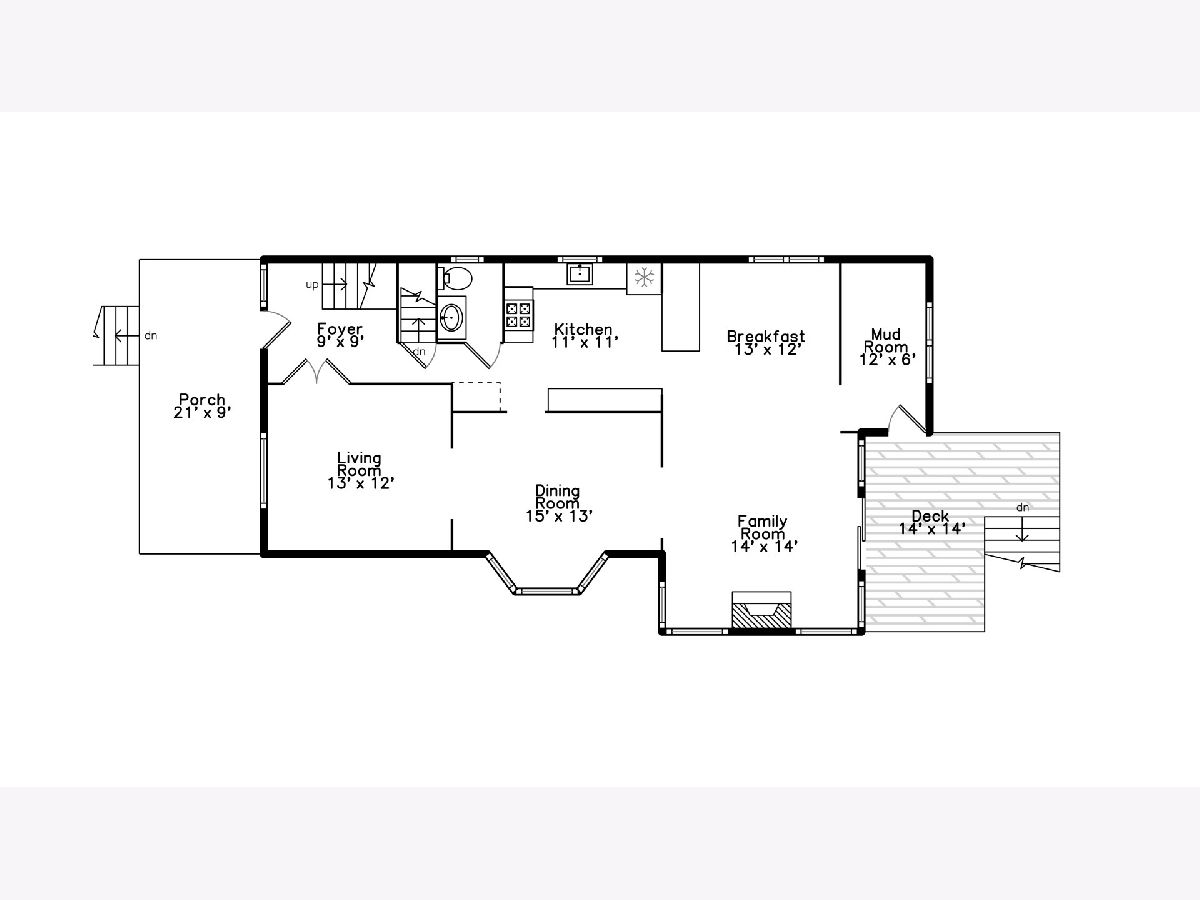
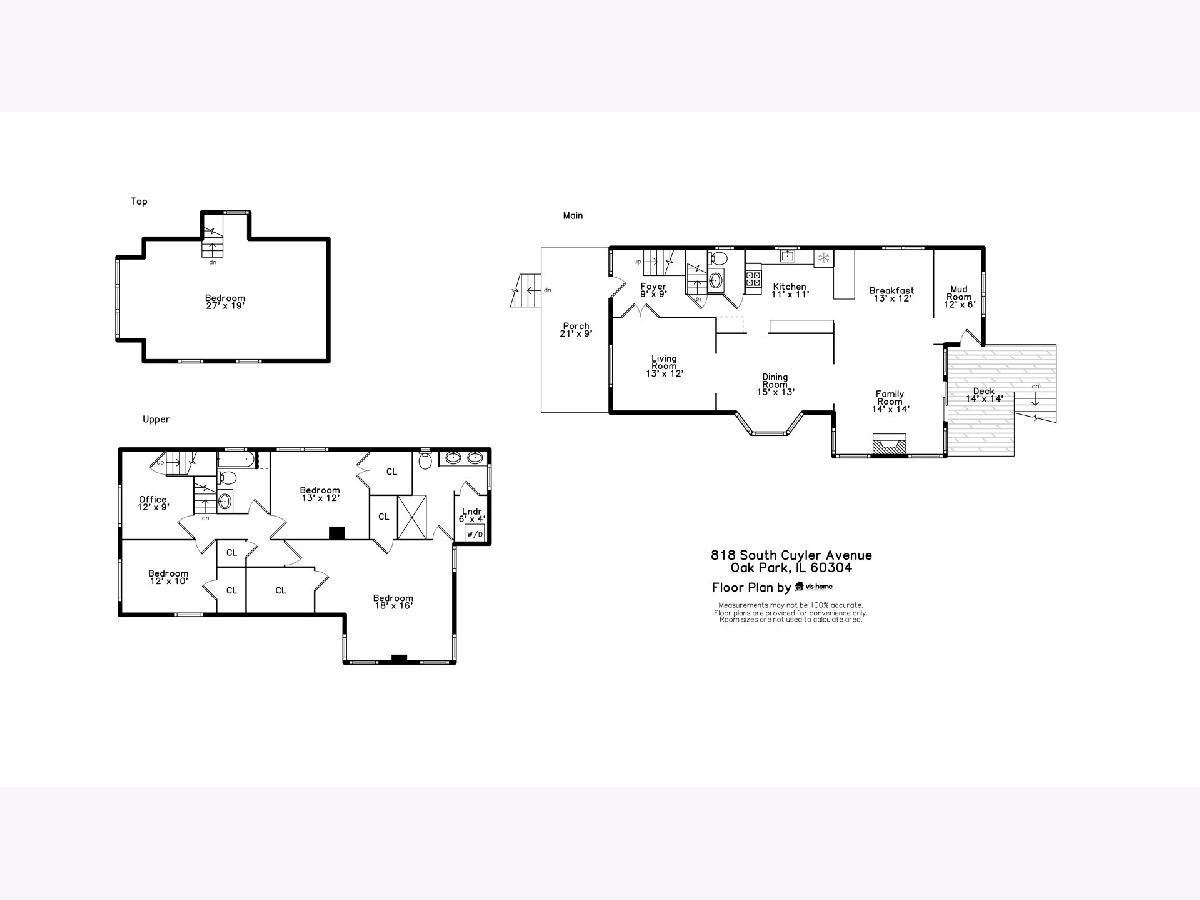
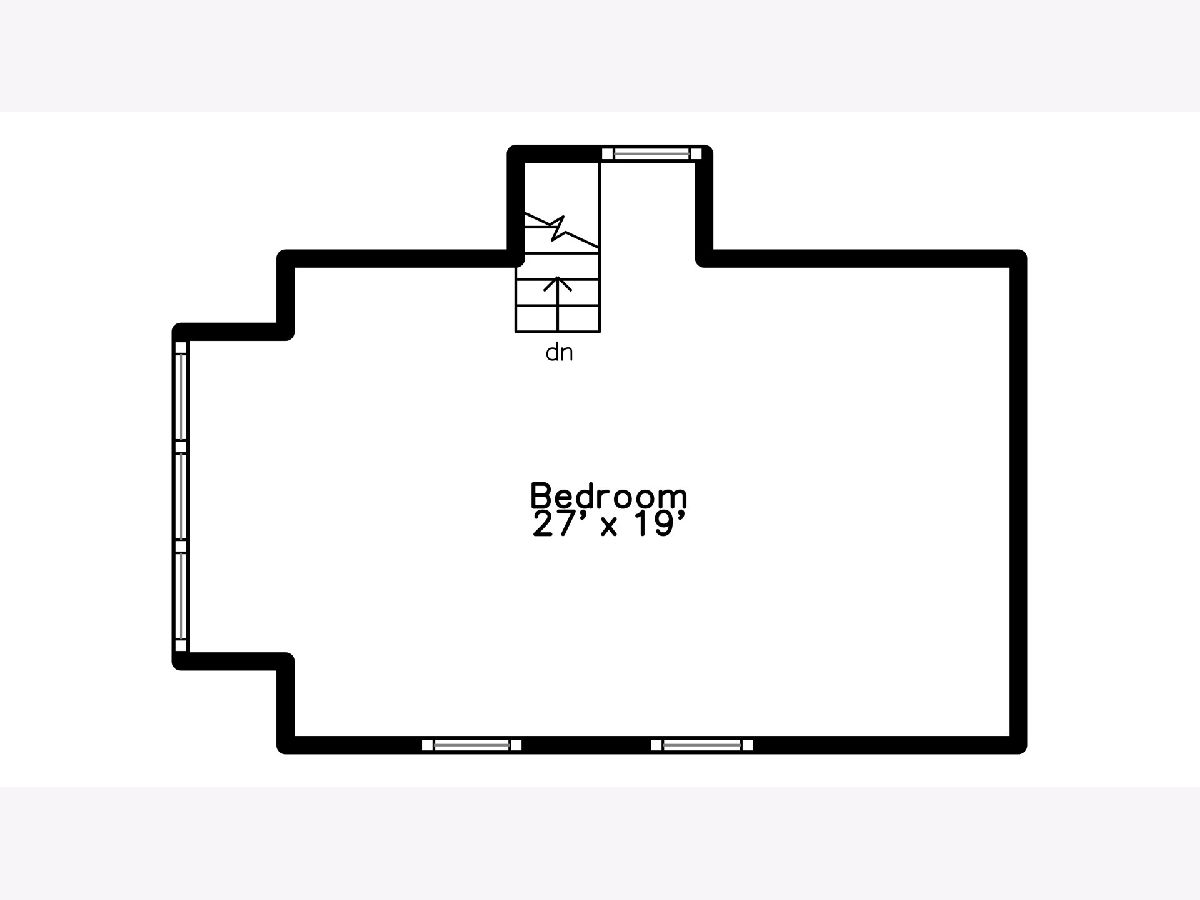
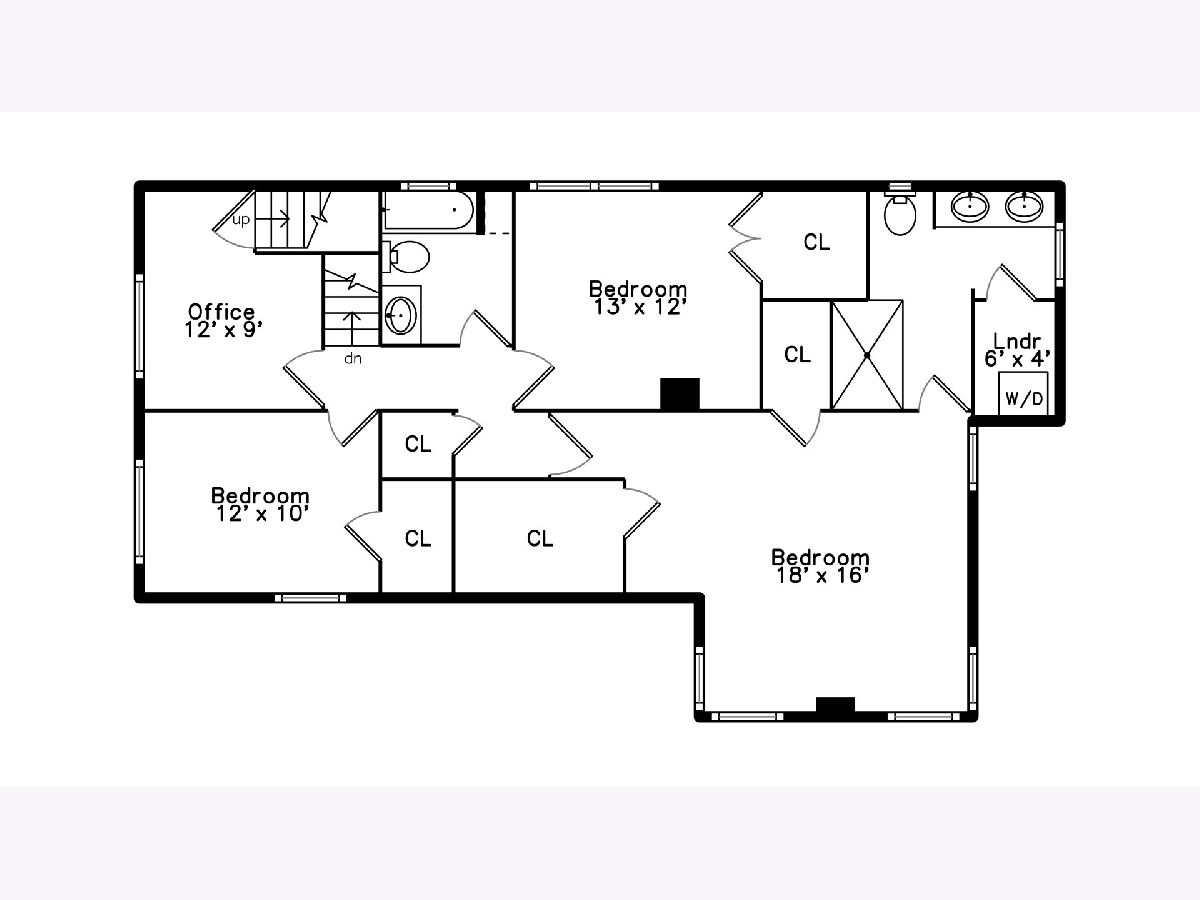
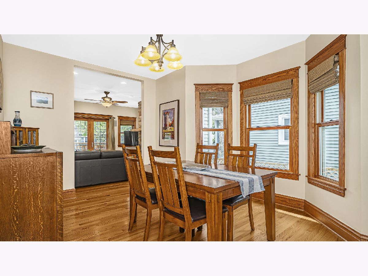
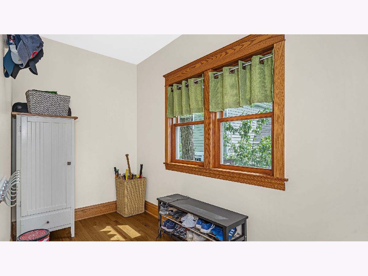
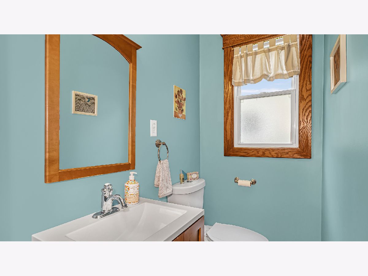
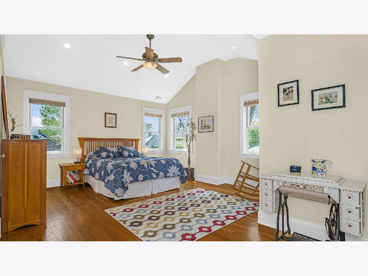
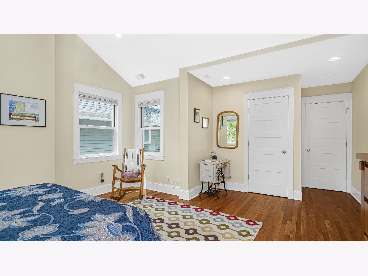
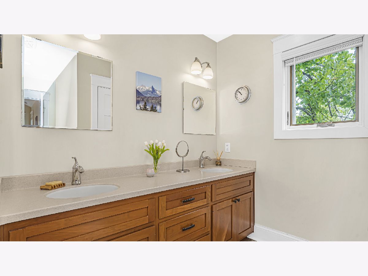
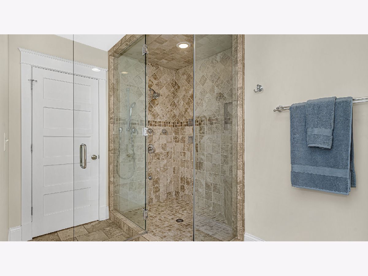
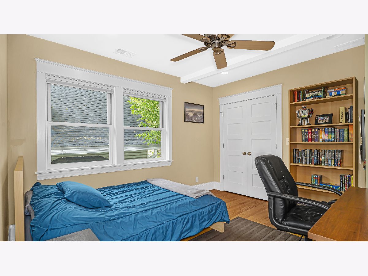
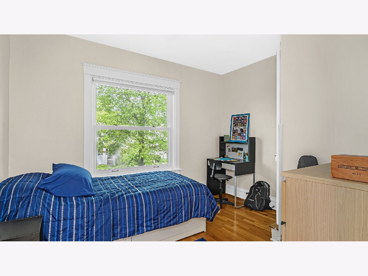
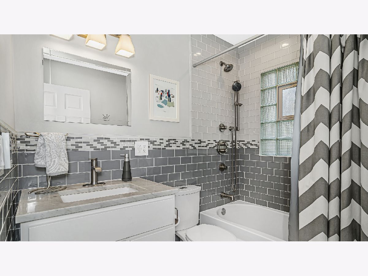
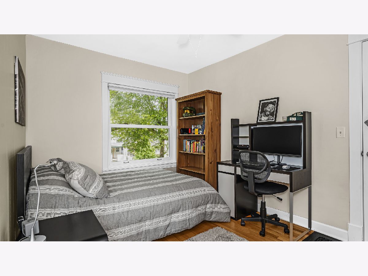
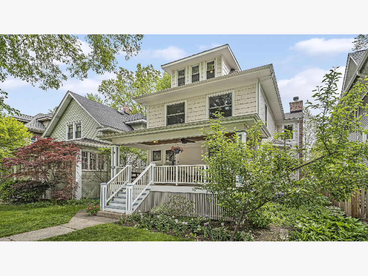
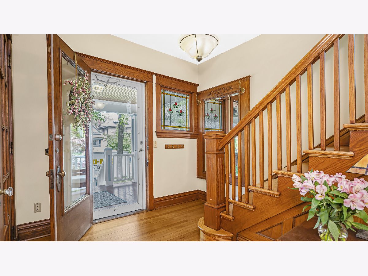
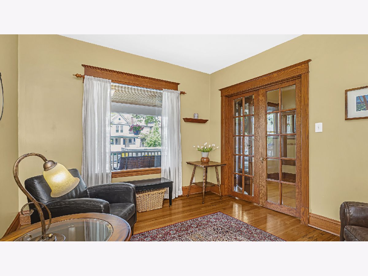
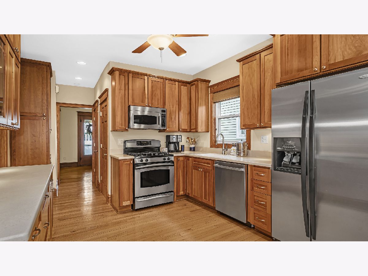
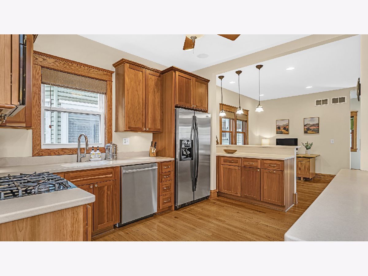
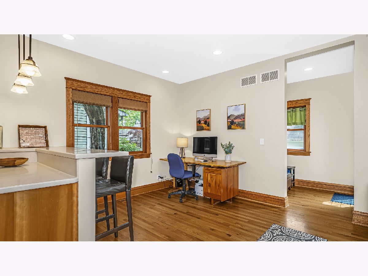
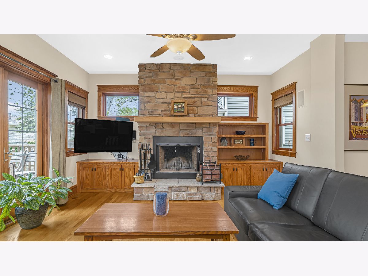
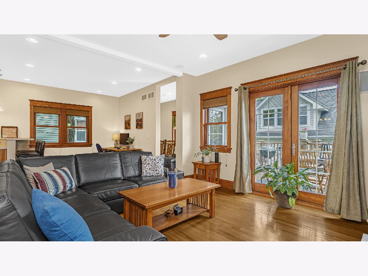
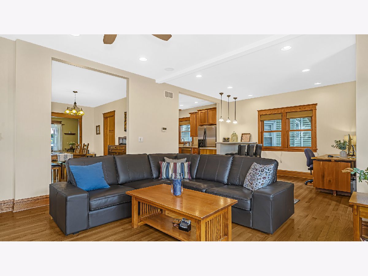
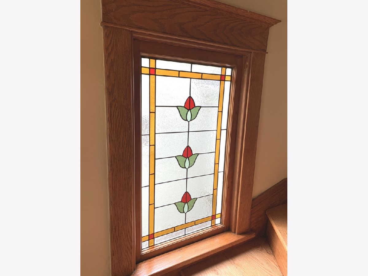
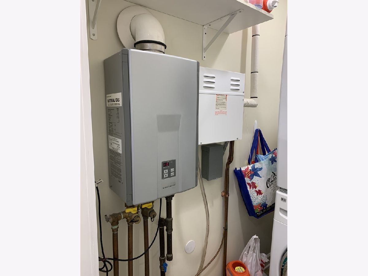
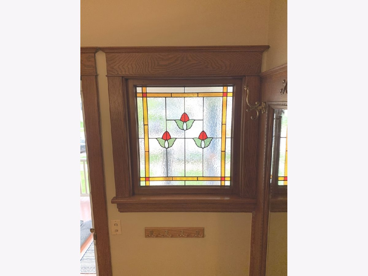
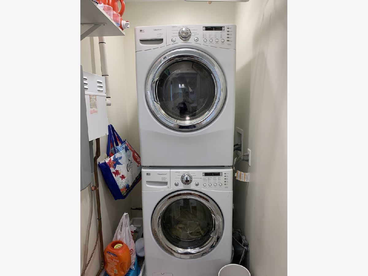
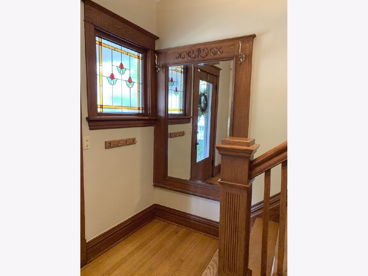
Room Specifics
Total Bedrooms: 4
Bedrooms Above Ground: 4
Bedrooms Below Ground: 0
Dimensions: —
Floor Type: Hardwood
Dimensions: —
Floor Type: Hardwood
Dimensions: —
Floor Type: Carpet
Full Bathrooms: 3
Bathroom Amenities: Steam Shower,Double Sink
Bathroom in Basement: 0
Rooms: Deck,Foyer,Office,Recreation Room
Basement Description: Partially Finished,Exterior Access,9 ft + pour,Rec/Family Area
Other Specifics
| 2 | |
| — | |
| — | |
| Deck, Porch | |
| — | |
| 30 X 125 | |
| Finished,Full,Interior Stair | |
| Full | |
| Skylight(s), Hardwood Floors, Second Floor Laundry, Walk-In Closet(s) | |
| Range, Microwave, Dishwasher, Refrigerator, Washer, Dryer, Disposal, Stainless Steel Appliance(s) | |
| Not in DB | |
| Park, Tennis Court(s), Curbs, Sidewalks, Street Lights, Street Paved | |
| — | |
| — | |
| Wood Burning, Gas Starter |
Tax History
| Year | Property Taxes |
|---|---|
| 2021 | $15,214 |
Contact Agent
Nearby Similar Homes
Nearby Sold Comparables
Contact Agent
Listing Provided By
Beyond Properties Realty Group


