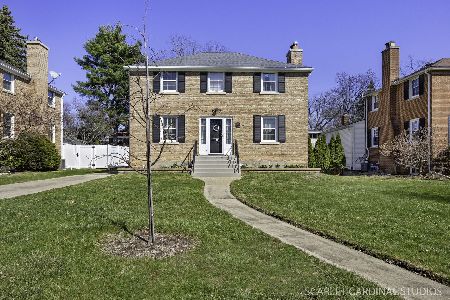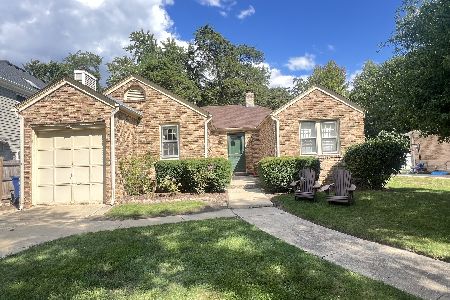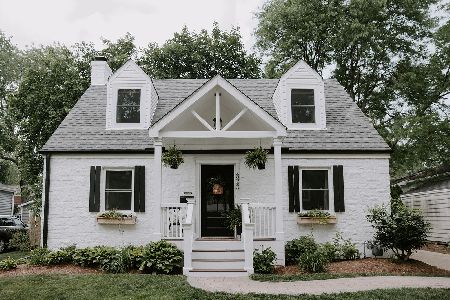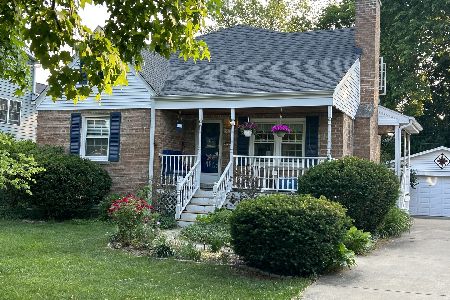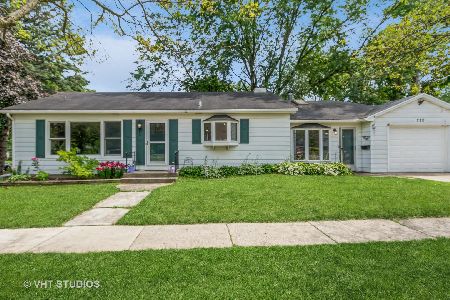817 Howard Street, Wheaton, Illinois 60187
$465,000
|
Sold
|
|
| Status: | Closed |
| Sqft: | 1,956 |
| Cost/Sqft: | $243 |
| Beds: | 4 |
| Baths: | 2 |
| Year Built: | 1926 |
| Property Taxes: | $10,507 |
| Days On Market: | 2593 |
| Lot Size: | 0,18 |
Description
Location! Location! Character abounds in this 1926 Vintage Tudor with 10+ Curb Appeal. One block to Wheaton College, 6 blocks to College Ave. Metra Train. Conveniently located @ 1 mile to downtown Wheaton & @ 2 miles to downtown Glen Ellyn. BRAND NEW ROOF!! Gleaming hardwood flooring in Living Room & Dining Room. Fabulous original woodwork. Beautifully updated kitchen with slate flooring, subway tile backsplash, stainless steel appliances, granite counters and Maple cabinetry. Entertainment sized living room features a cozy fireplace. 3 bedrooms w/hardwood floors. Updated bath! Unique spiral staircase leads to a large 4th bedroom with built-in bookcases & a large walk-in closet. Ample storage in unfinished basement. Decorative metal fencing around entire yard. Large deck perfect for entertaining.Newer 2-3 car garage completes the package! Finished 2nd level of the garage boasts a heated & cooled recreation room & office space. Perfect for home business or teen hangout! Beautiful yard.
Property Specifics
| Single Family | |
| — | |
| Tudor | |
| 1926 | |
| Full | |
| TUDOR | |
| No | |
| 0.18 |
| Du Page | |
| — | |
| 0 / Not Applicable | |
| None | |
| Lake Michigan | |
| Public Sewer | |
| 09981294 | |
| 0516210003 |
Nearby Schools
| NAME: | DISTRICT: | DISTANCE: | |
|---|---|---|---|
|
Grade School
Longfellow Elementary School |
200 | — | |
|
Middle School
Franklin Middle School |
200 | Not in DB | |
|
High School
Wheaton North High School |
200 | Not in DB | |
Property History
| DATE: | EVENT: | PRICE: | SOURCE: |
|---|---|---|---|
| 9 Oct, 2018 | Sold | $465,000 | MRED MLS |
| 27 Aug, 2018 | Under contract | $475,000 | MRED MLS |
| 24 Aug, 2018 | Listed for sale | $475,000 | MRED MLS |
Room Specifics
Total Bedrooms: 4
Bedrooms Above Ground: 4
Bedrooms Below Ground: 0
Dimensions: —
Floor Type: Hardwood
Dimensions: —
Floor Type: Hardwood
Dimensions: —
Floor Type: Carpet
Full Bathrooms: 2
Bathroom Amenities: —
Bathroom in Basement: 0
Rooms: Sitting Room,Storage,Workshop
Basement Description: Unfinished
Other Specifics
| 3 | |
| — | |
| Asphalt | |
| Deck | |
| Fenced Yard | |
| 59 X 132 | |
| — | |
| None | |
| Skylight(s), Hardwood Floors | |
| Microwave, Dishwasher, Refrigerator, Washer, Dryer, Disposal, Stainless Steel Appliance(s), Cooktop, Built-In Oven | |
| Not in DB | |
| Sidewalks, Street Lights, Street Paved | |
| — | |
| — | |
| Wood Burning |
Tax History
| Year | Property Taxes |
|---|---|
| 2018 | $10,507 |
Contact Agent
Nearby Similar Homes
Nearby Sold Comparables
Contact Agent
Listing Provided By
Berkshire Hathaway HomeServices KoenigRubloff

