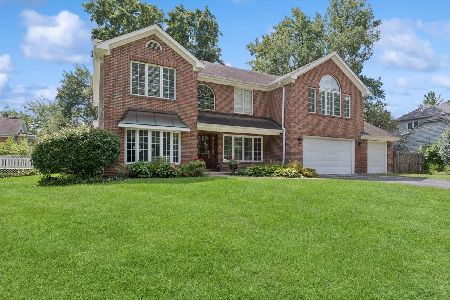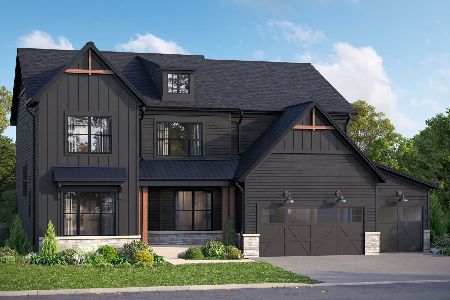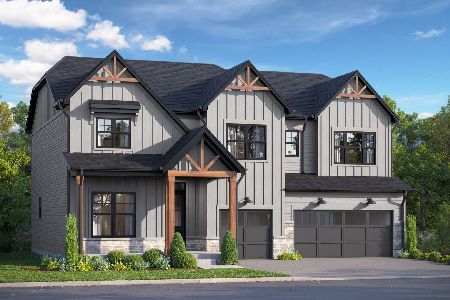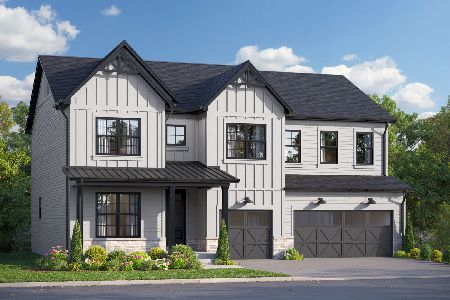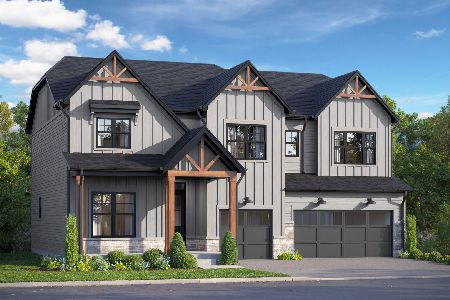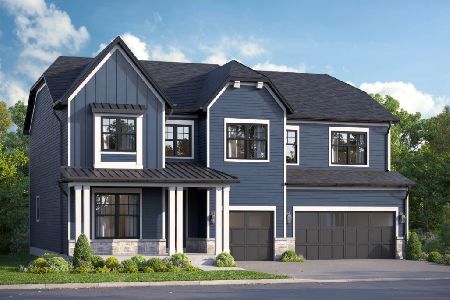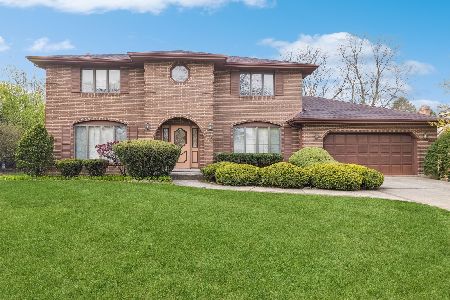817 Red Stable Way, Oak Brook, Illinois 60523
$791,500
|
Sold
|
|
| Status: | Closed |
| Sqft: | 3,500 |
| Cost/Sqft: | $250 |
| Beds: | 4 |
| Baths: | 5 |
| Year Built: | 1988 |
| Property Taxes: | $12,814 |
| Days On Market: | 4414 |
| Lot Size: | 0,00 |
Description
Timeless 2 sty Foyer & Living Rm. Stunning Kitchen-remodeled to studs w/ Sub-zero Armoire Refrig, Bertazzoni 48" stove, Huge Dining Area, Butler's pantry, 2-1st fl. Powder Rms, LL walkout w/full bath, Stunning marble Mstr bath, Opportunity to convert loft to Bdrm 5, Bath or office. Plantation shutters, 3c Attch garage w/epoxy flr. Gorgeous Paver brick drive, walks & patio. 50x15 deck off Kitch & Fam.Rm. NO SIGN
Property Specifics
| Single Family | |
| — | |
| Traditional | |
| 1988 | |
| Full,Walkout | |
| — | |
| No | |
| — |
| Du Page | |
| Saddle Brook | |
| 300 / Annual | |
| None | |
| Lake Michigan | |
| Public Sewer | |
| 08503990 | |
| 0633308012 |
Nearby Schools
| NAME: | DISTRICT: | DISTANCE: | |
|---|---|---|---|
|
Grade School
Highland Elementary School |
58 | — | |
|
Middle School
Herrick Middle School |
58 | Not in DB | |
|
High School
North High School |
99 | Not in DB | |
Property History
| DATE: | EVENT: | PRICE: | SOURCE: |
|---|---|---|---|
| 28 Feb, 2014 | Sold | $791,500 | MRED MLS |
| 31 Jan, 2014 | Under contract | $874,500 | MRED MLS |
| 16 Dec, 2013 | Listed for sale | $874,500 | MRED MLS |
Room Specifics
Total Bedrooms: 4
Bedrooms Above Ground: 4
Bedrooms Below Ground: 0
Dimensions: —
Floor Type: Carpet
Dimensions: —
Floor Type: Carpet
Dimensions: —
Floor Type: Carpet
Full Bathrooms: 5
Bathroom Amenities: Whirlpool,Separate Shower
Bathroom in Basement: 1
Rooms: Breakfast Room,Deck,Foyer,Loft,Recreation Room
Basement Description: Finished
Other Specifics
| 3 | |
| Concrete Perimeter | |
| Brick | |
| Deck, Patio | |
| Landscaped | |
| 132X122X132X112 | |
| — | |
| Full | |
| Vaulted/Cathedral Ceilings, Bar-Wet, Hardwood Floors, First Floor Laundry | |
| Double Oven, Range, Microwave, Dishwasher, High End Refrigerator, Bar Fridge, Freezer, Washer, Dryer, Disposal | |
| Not in DB | |
| Street Lights, Street Paved | |
| — | |
| — | |
| Gas Log, Gas Starter |
Tax History
| Year | Property Taxes |
|---|---|
| 2014 | $12,814 |
Contact Agent
Nearby Similar Homes
Nearby Sold Comparables
Contact Agent
Listing Provided By
Brush Hill, Inc., REALTORS

