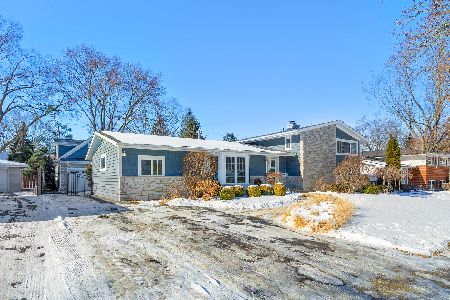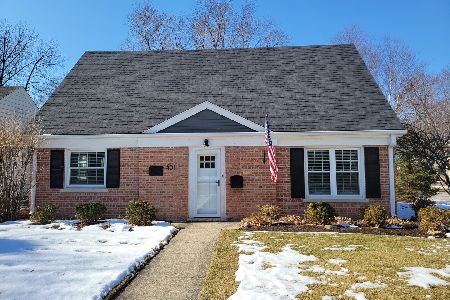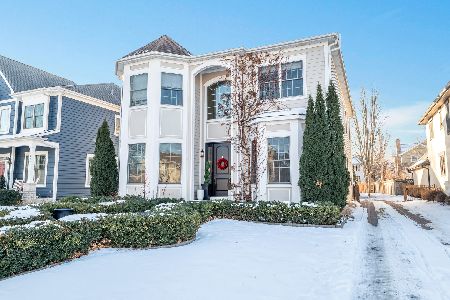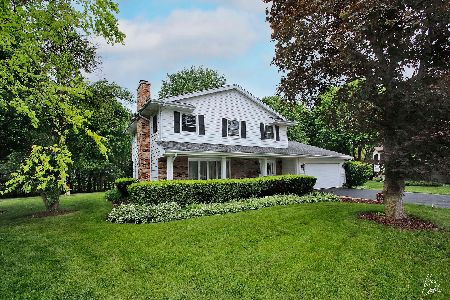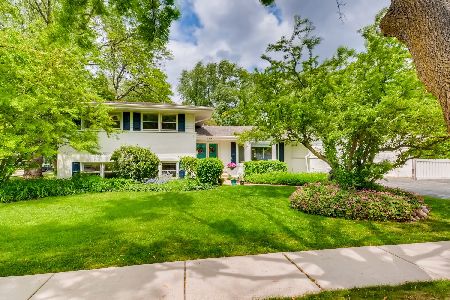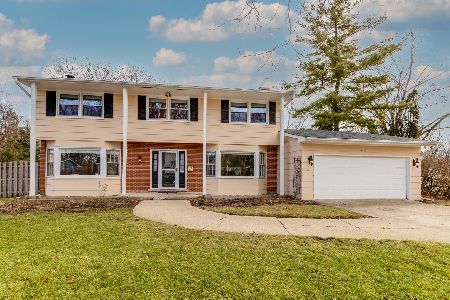817 Valley Park Drive, Libertyville, Illinois 60048
$455,000
|
Sold
|
|
| Status: | Closed |
| Sqft: | 1,583 |
| Cost/Sqft: | $291 |
| Beds: | 3 |
| Baths: | 3 |
| Year Built: | 1964 |
| Property Taxes: | $7,727 |
| Days On Market: | 1706 |
| Lot Size: | 0,30 |
Description
Complete gut rehab! This single family ranch has a new kitchen, baths, floors, roof, gutters, fascia, electrical, plumbing, new sewer, furnace, carpet, paint, , etc., etc! 3 bedrooms 3 1/2 baths and a huge finished basement. Almost EVERYTHING is new! This lovely spacious & bright home is in the highly sought after Copeland Manor neighborhood and ready for you to move in! Close to Riverside park, bike trails, minutes to downtown Libertyville and Vernon Hills.
Property Specifics
| Single Family | |
| — | |
| Ranch | |
| 1964 | |
| Full | |
| — | |
| No | |
| 0.3 |
| Lake | |
| — | |
| 0 / Not Applicable | |
| None | |
| Lake Michigan,Public | |
| Public Sewer | |
| 11088163 | |
| 11223110030000 |
Nearby Schools
| NAME: | DISTRICT: | DISTANCE: | |
|---|---|---|---|
|
Grade School
Copeland Manor Elementary School |
70 | — | |
|
Middle School
Highland Middle School |
70 | Not in DB | |
|
High School
Libertyville High School |
128 | Not in DB | |
Property History
| DATE: | EVENT: | PRICE: | SOURCE: |
|---|---|---|---|
| 8 Sep, 2021 | Sold | $455,000 | MRED MLS |
| 7 Aug, 2021 | Under contract | $460,000 | MRED MLS |
| — | Last price change | $465,000 | MRED MLS |
| 25 Jun, 2021 | Listed for sale | $465,000 | MRED MLS |
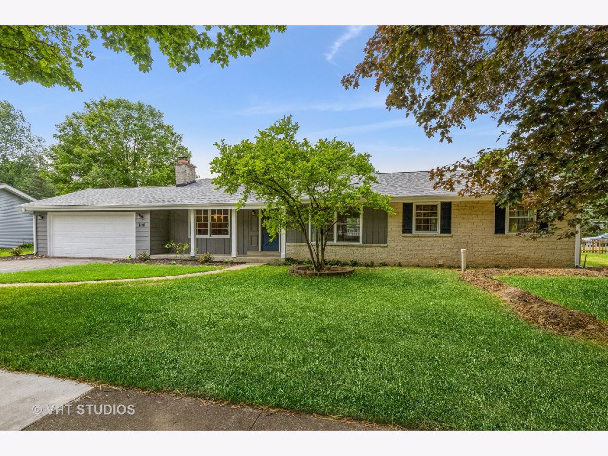
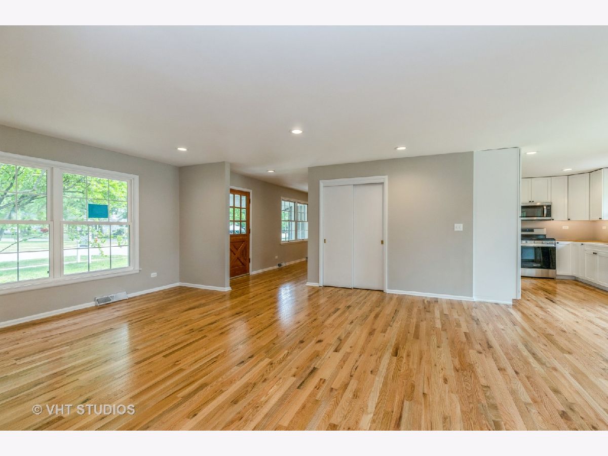
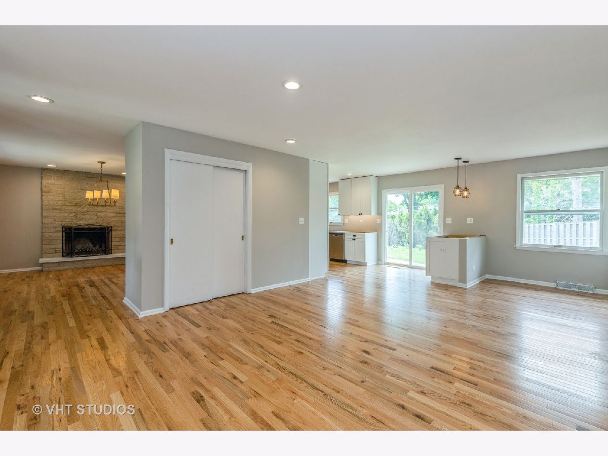
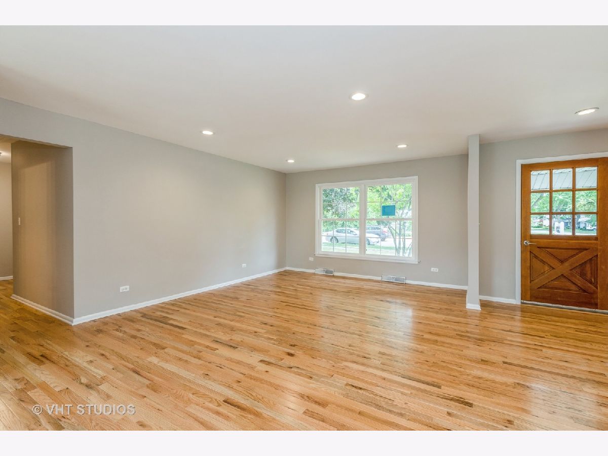
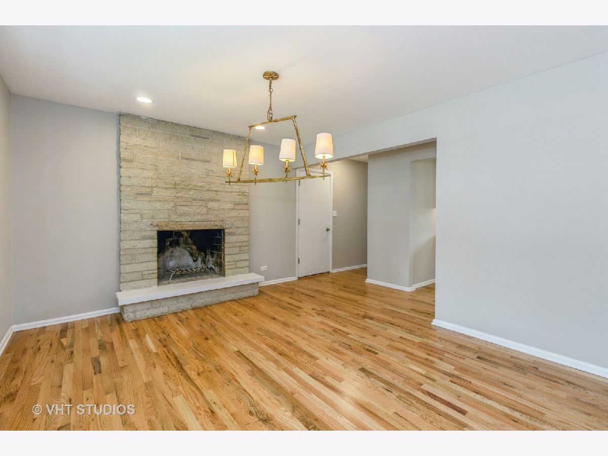
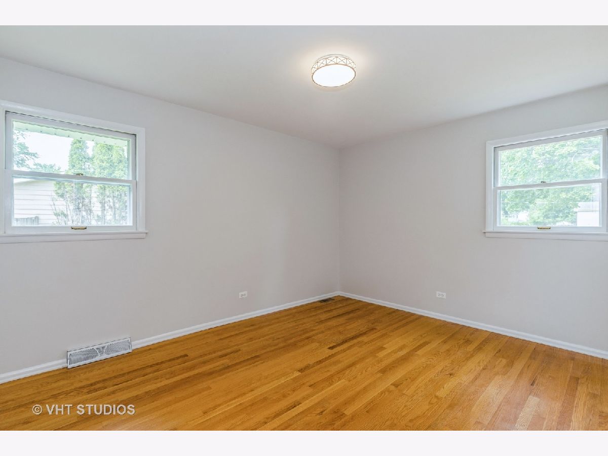
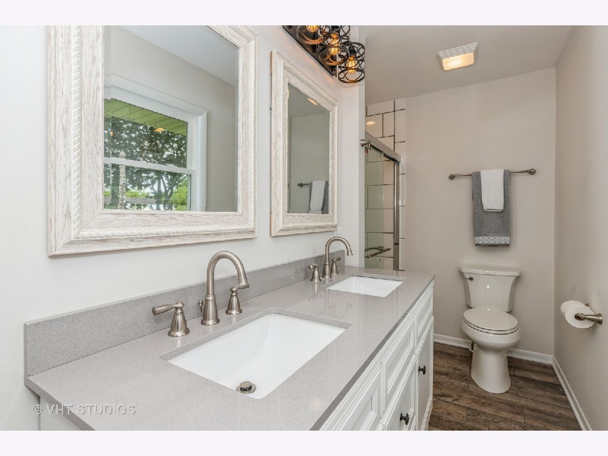
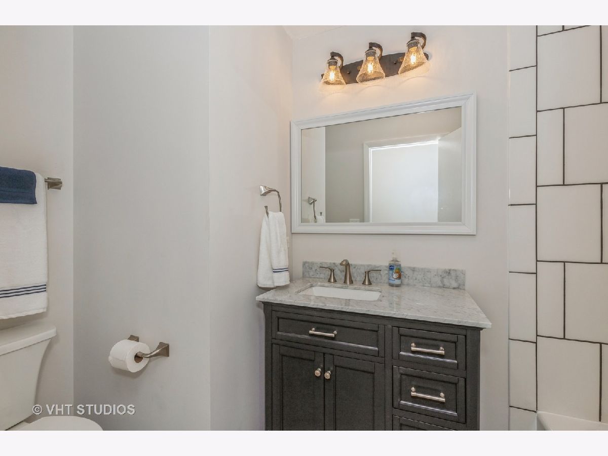
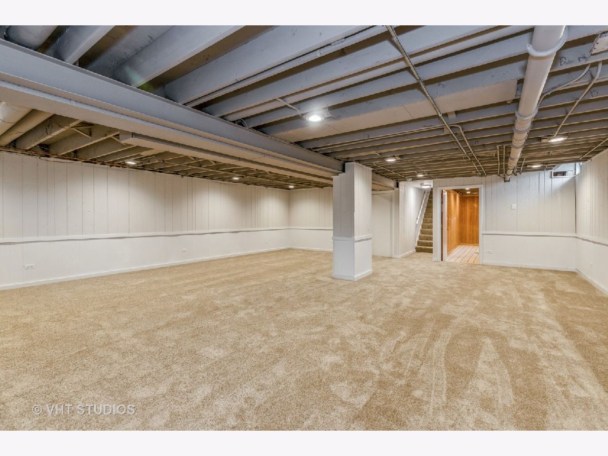
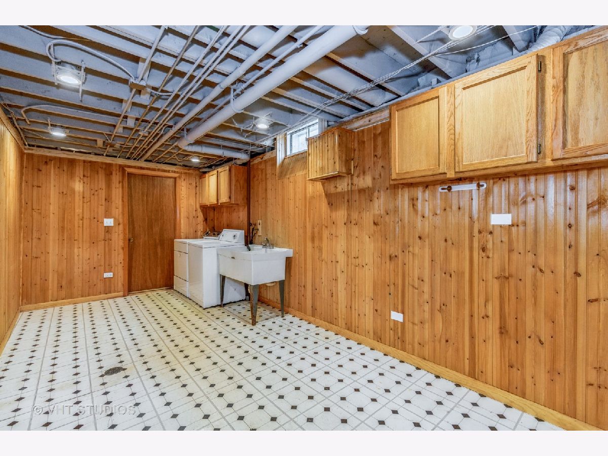
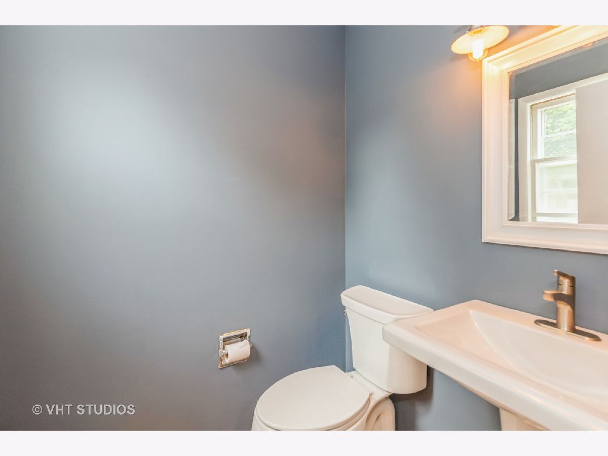
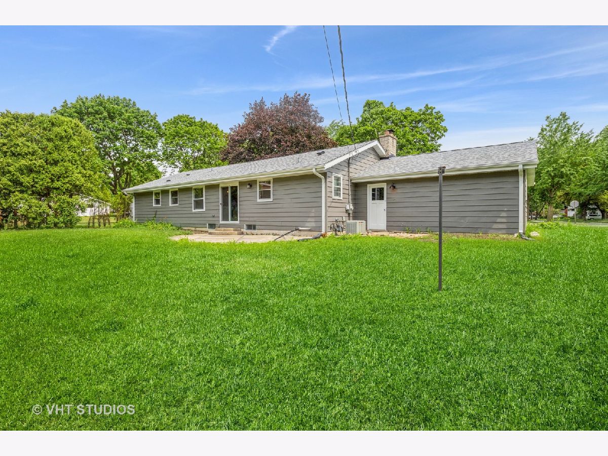
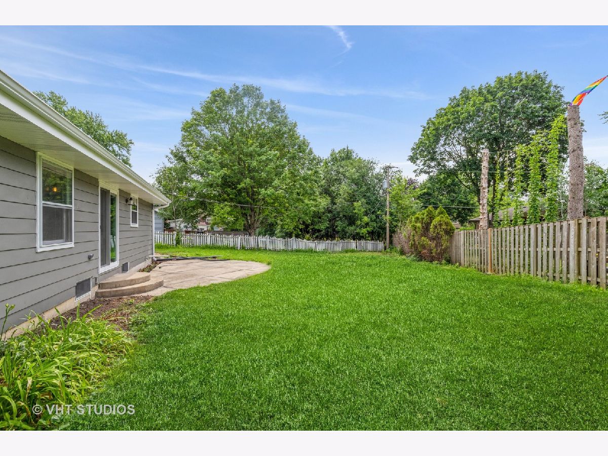
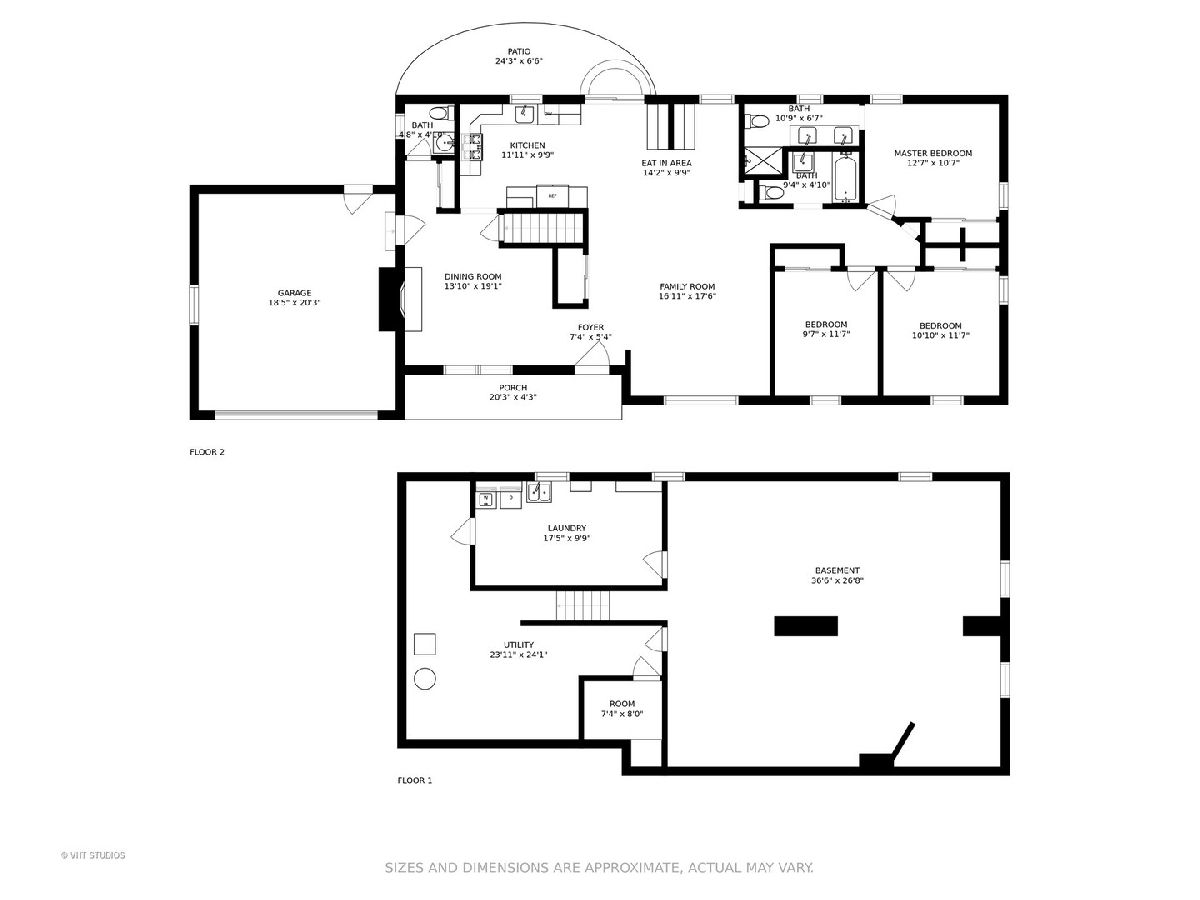
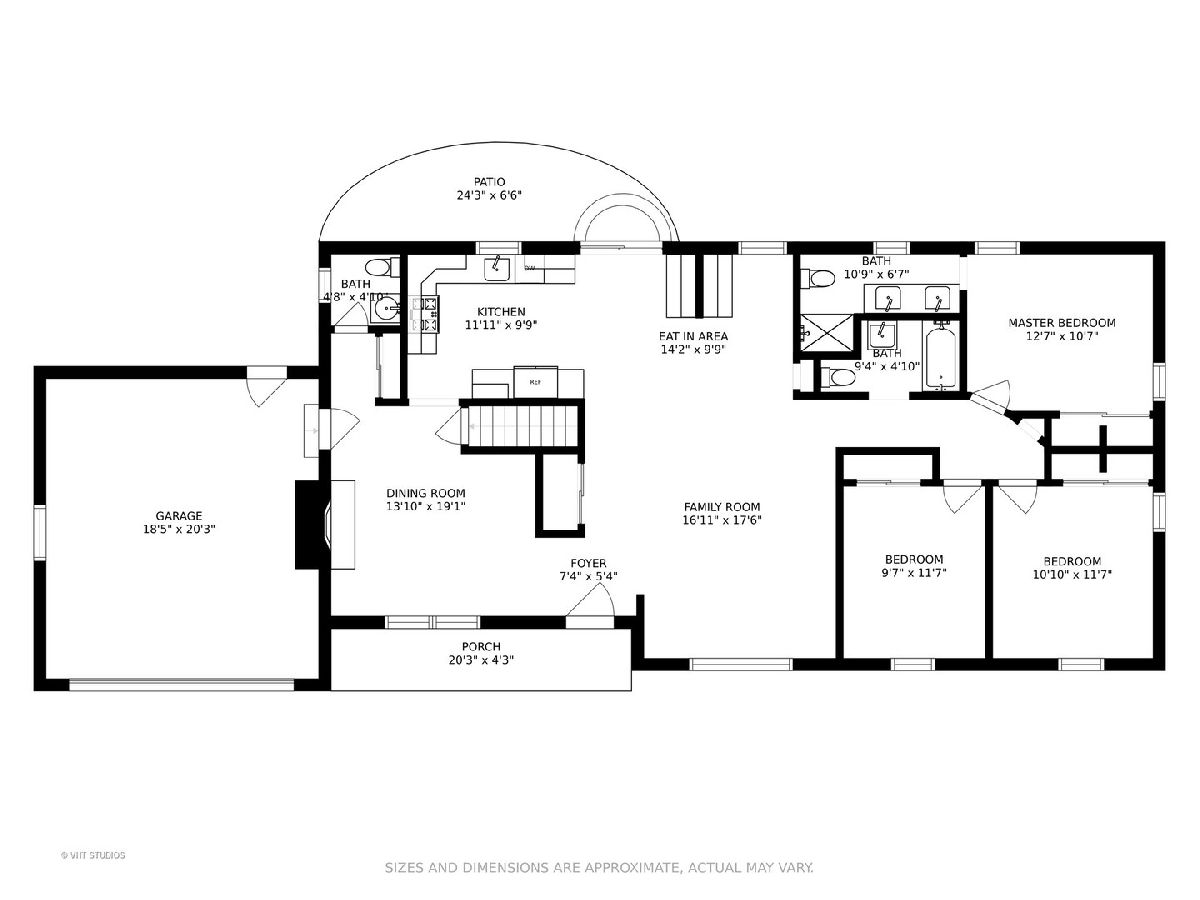
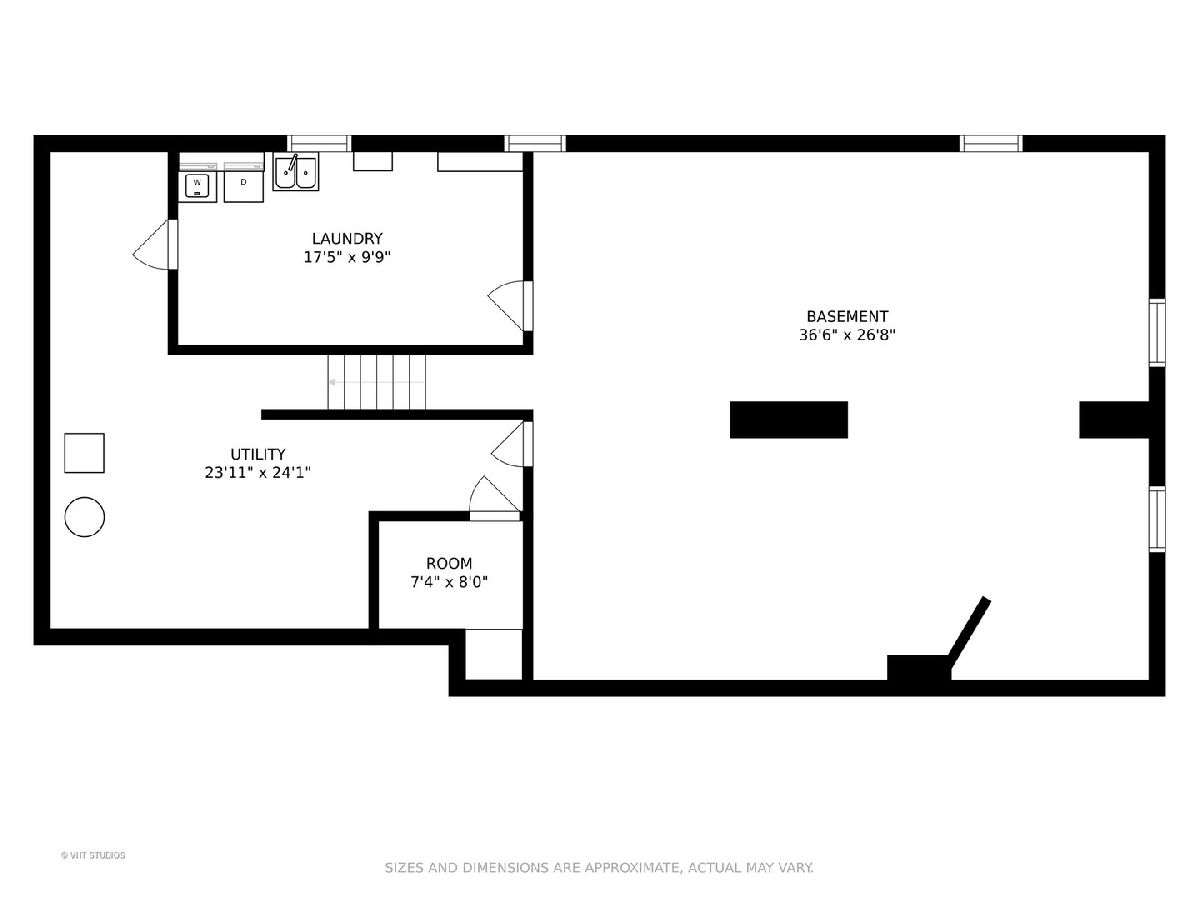
Room Specifics
Total Bedrooms: 3
Bedrooms Above Ground: 3
Bedrooms Below Ground: 0
Dimensions: —
Floor Type: Hardwood
Dimensions: —
Floor Type: Hardwood
Full Bathrooms: 3
Bathroom Amenities: Separate Shower,Double Sink,Soaking Tub
Bathroom in Basement: 0
Rooms: Eating Area,Storage,Other Room
Basement Description: Finished,Rec/Family Area,Storage Space
Other Specifics
| 2 | |
| Concrete Perimeter | |
| Asphalt | |
| Patio, Storms/Screens | |
| Fenced Yard,Forest Preserve Adjacent,Park Adjacent | |
| 0 | |
| Full | |
| Full | |
| Hardwood Floors, First Floor Bedroom, First Floor Full Bath, Open Floorplan, Granite Counters, Separate Dining Room | |
| Range, Microwave, Dishwasher, Refrigerator, Freezer, Washer, Dryer, Disposal, Stainless Steel Appliance(s) | |
| Not in DB | |
| Park, Tennis Court(s), Lake, Curbs, Sidewalks, Street Lights, Street Paved | |
| — | |
| — | |
| Wood Burning |
Tax History
| Year | Property Taxes |
|---|---|
| 2021 | $7,727 |
Contact Agent
Nearby Similar Homes
Nearby Sold Comparables
Contact Agent
Listing Provided By
@properties


