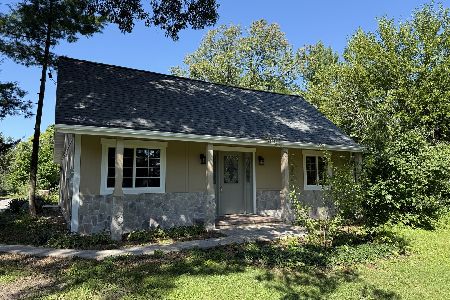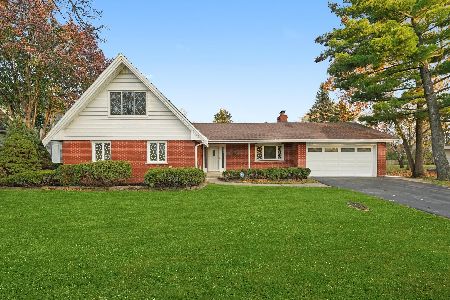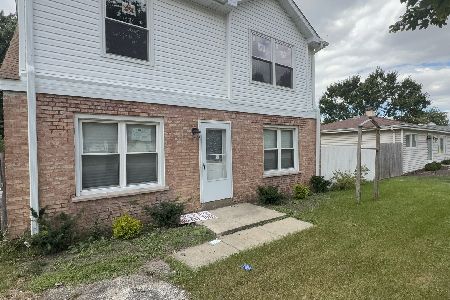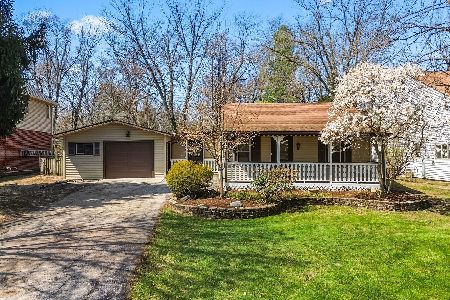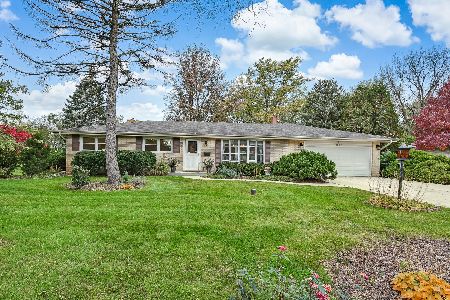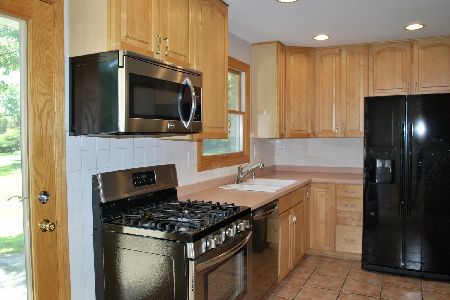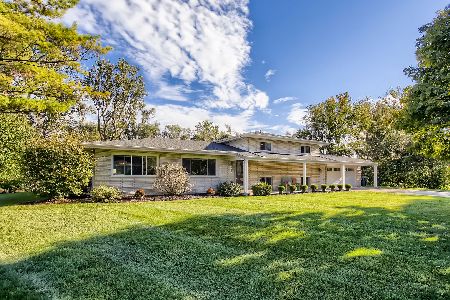8170 Alabama Avenue, Willowbrook, Illinois 60527
$482,000
|
Sold
|
|
| Status: | Closed |
| Sqft: | 2,965 |
| Cost/Sqft: | $165 |
| Beds: | 4 |
| Baths: | 3 |
| Year Built: | 1965 |
| Property Taxes: | $5,387 |
| Days On Market: | 2286 |
| Lot Size: | 0,65 |
Description
WOW! SO MUCH SPACE! This well-detailed 4-bedroom three full bath ranch home is nestled on approximately 2/3 acre, offering 2,965 SF of fantastic one-floor living plus an 840 SF 3 car garage. A sunken living room with hardwood floors and generous window for front yard view opens to the large eat-in kitchen with quartz countertops, loads of cabinets & marble floor perfect for cooking and dining! The expansive family room with a cool floor to ceiling split stone fireplace with high-end nickel doors. The numerous windows in the large sunroom integrates the interior with the lush tree-lined backyard is great for parties. The south end of the home features the master suite and master bath with jetted tub and separate shower. The north end of the house has three generously sized bedrooms with hardwood floors and hall bath. Any of these bedrooms could serve as a home office or media room. The following is all newer: heating, A/C, windows (including the glass block windows), electrical service (200amp), ductwork, all plumbing (copper), supply and waste, R-37 insulation in the attic of the house and garage, and two water heaters. The huge heated 3-car garage with steel 9-foot R-19 polyurethane core overhead doors to accommodate extra-large vehicles, polyurethane floor set up for hot water heat in the floor as well. This is the perfect space for working on autos, wood projects, ceramics etc. The driveway is incredible. 6" of concrete with 1/2 bar on 2-foot centers running in both directions, over $75,000 to install! The crawlspace is concrete heated and air-conditioned. Power leading to the house is all underground! The water is chlorinated running through a carbon filter then water softener, and into the house. Well pump was just replaced about 3 or 4 years ago. This home has literally too many amenities to list. Just minutes away from great schools, highways, restaurants, and shopping. It's a must see!
Property Specifics
| Single Family | |
| — | |
| Ranch | |
| 1965 | |
| None | |
| — | |
| No | |
| 0.65 |
| Du Page | |
| — | |
| 0 / Not Applicable | |
| None | |
| Private Well | |
| Public Sewer | |
| 10546886 | |
| 0934202028 |
Nearby Schools
| NAME: | DISTRICT: | DISTANCE: | |
|---|---|---|---|
|
Grade School
Concord Elementary School |
63 | — | |
|
Middle School
Cass Junior High School |
63 | Not in DB | |
|
High School
Hinsdale South High School |
86 | Not in DB | |
Property History
| DATE: | EVENT: | PRICE: | SOURCE: |
|---|---|---|---|
| 25 Nov, 2019 | Sold | $482,000 | MRED MLS |
| 2 Nov, 2019 | Under contract | $489,900 | MRED MLS |
| 14 Oct, 2019 | Listed for sale | $489,900 | MRED MLS |
Room Specifics
Total Bedrooms: 4
Bedrooms Above Ground: 4
Bedrooms Below Ground: 0
Dimensions: —
Floor Type: Hardwood
Dimensions: —
Floor Type: Hardwood
Dimensions: —
Floor Type: Hardwood
Full Bathrooms: 3
Bathroom Amenities: Whirlpool,Separate Shower,Double Sink
Bathroom in Basement: 0
Rooms: Eating Area,Heated Sun Room,Utility Room-1st Floor
Basement Description: Crawl
Other Specifics
| 3 | |
| — | |
| Concrete | |
| — | |
| — | |
| 120X237 | |
| Unfinished | |
| Full | |
| Skylight(s), Hardwood Floors | |
| Range, Dishwasher, Refrigerator, Washer, Dryer | |
| Not in DB | |
| Street Lights, Street Paved | |
| — | |
| — | |
| Wood Burning |
Tax History
| Year | Property Taxes |
|---|---|
| 2019 | $5,387 |
Contact Agent
Nearby Similar Homes
Nearby Sold Comparables
Contact Agent
Listing Provided By
RE/MAX Suburban

