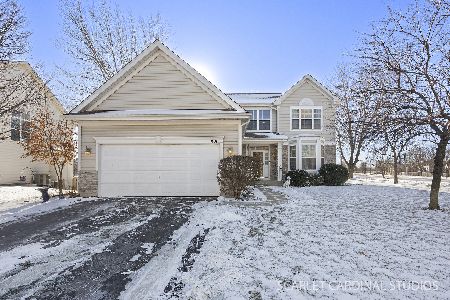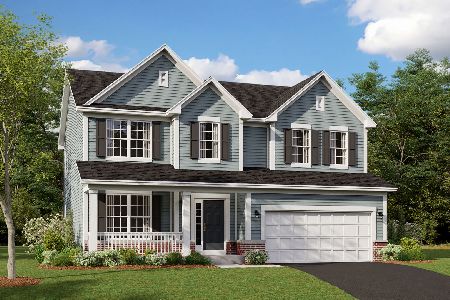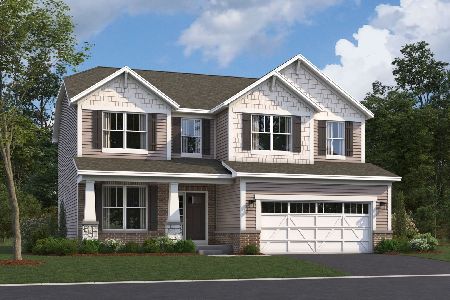818 Colchester Drive, Oswego, Illinois 60543
$305,500
|
Sold
|
|
| Status: | Closed |
| Sqft: | 1,729 |
| Cost/Sqft: | $182 |
| Beds: | 3 |
| Baths: | 2 |
| Year Built: | 2015 |
| Property Taxes: | $8,367 |
| Days On Market: | 2380 |
| Lot Size: | 0,20 |
Description
Welcome Home! Luxury maintenance free living at it's best in this 4yr old lakeside ranch. Enjoy morning sunrises on the patio with a cup of coffee & evening sunsets with a glass of wine! Built with quality craftsmanship. Boasting hardwood floors and a spacious great room, opening to dining area & kitchen. The perfect layout for entertaining. Gourmet kitchen with 42" cabinetry, granite counter tops, stainless steel appliances, island & pantry. 1st floor master suite has full bath with custom shower, dual sinks & walk in closet. Generous sized 2nd bedroom & 3rd bedroom/den plus 2nd full bath located on main floor. 1st floor laundry room is a bonus. Full unfinished basement has tons of storage & is ready for your finishing ideas. Extended 2 Car garage for extra storage. Located in a beautiful clubhouse community w/family & adult pools, park, tennis courts, ponds & walking trails. Adult community with no age restriction. Located just minutes to shopping, dining & downtown Naperville.
Property Specifics
| Single Family | |
| — | |
| Ranch | |
| 2015 | |
| Full | |
| CHATHAM | |
| Yes | |
| 0.2 |
| Kendall | |
| The Villas At Southbury Village | |
| 135 / Monthly | |
| Insurance,Clubhouse,Exercise Facilities,Pool,Lawn Care,Snow Removal | |
| Public | |
| Public Sewer | |
| 10470348 | |
| 0316375017 |
Nearby Schools
| NAME: | DISTRICT: | DISTANCE: | |
|---|---|---|---|
|
Grade School
Southbury Elementary School |
308 | — | |
|
Middle School
Traughber Junior High School |
308 | Not in DB | |
|
High School
Oswego High School |
308 | Not in DB | |
Property History
| DATE: | EVENT: | PRICE: | SOURCE: |
|---|---|---|---|
| 30 Dec, 2019 | Sold | $305,500 | MRED MLS |
| 1 Oct, 2019 | Under contract | $314,900 | MRED MLS |
| — | Last price change | $319,900 | MRED MLS |
| 1 Aug, 2019 | Listed for sale | $319,900 | MRED MLS |
Room Specifics
Total Bedrooms: 3
Bedrooms Above Ground: 3
Bedrooms Below Ground: 0
Dimensions: —
Floor Type: Hardwood
Dimensions: —
Floor Type: Hardwood
Full Bathrooms: 2
Bathroom Amenities: Separate Shower,Double Sink
Bathroom in Basement: 0
Rooms: Foyer
Basement Description: Unfinished
Other Specifics
| 2 | |
| Concrete Perimeter | |
| Asphalt | |
| Porch, Stamped Concrete Patio, Storms/Screens | |
| Lake Front,Landscaped,Pond(s),Water View | |
| 72X130X63X132 | |
| — | |
| Full | |
| Hardwood Floors, First Floor Bedroom, First Floor Laundry, First Floor Full Bath | |
| Range, Microwave, Dishwasher, Refrigerator, Washer, Dryer, Disposal, Stainless Steel Appliance(s) | |
| Not in DB | |
| Clubhouse, Pool, Tennis Courts, Sidewalks | |
| — | |
| — | |
| — |
Tax History
| Year | Property Taxes |
|---|---|
| 2019 | $8,367 |
Contact Agent
Nearby Similar Homes
Nearby Sold Comparables
Contact Agent
Listing Provided By
Coldwell Banker The Real Estate Group










