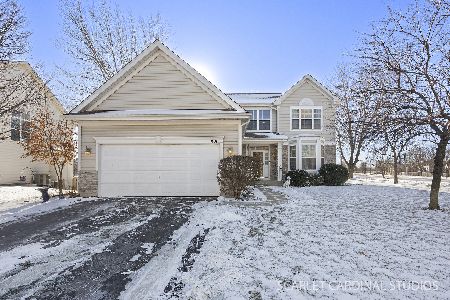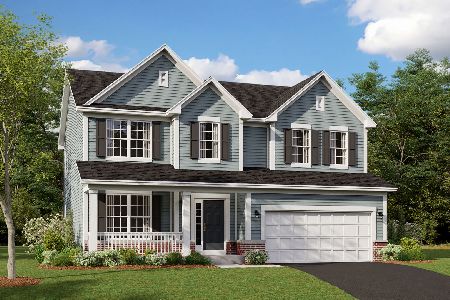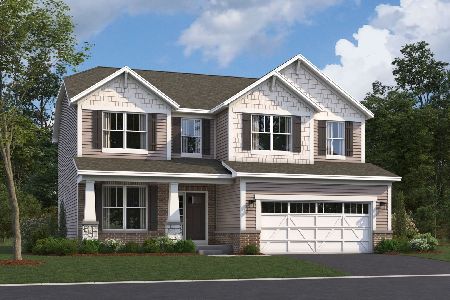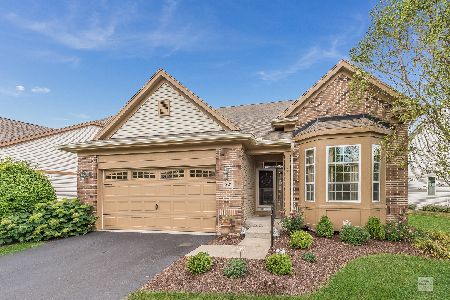819 Colchester Drive, Oswego, Illinois 60543
$324,900
|
Sold
|
|
| Status: | Closed |
| Sqft: | 2,390 |
| Cost/Sqft: | $136 |
| Beds: | 3 |
| Baths: | 3 |
| Year Built: | 2007 |
| Property Taxes: | $9,727 |
| Days On Market: | 2467 |
| Lot Size: | 0,17 |
Description
UPDATE - Bedrooms have just been professionally painted in neutral colors! Enjoy maintenance free living in The Villas at Southbury.This beautiful home has so much to offer! Kitchen with eat in area that opens to the living room with fireplace. Architectural ceilings in the living room give it a wow factor. First floor master suite. Separate formal dining room. first floor laundry. 2nd bedroom and full bathroom also on first floor. Second floor offers large loft, a 3rd bedroom w/large WIC and full bathroom. Home has unfinished basement that offers tons of storage. Beautiful brick paver patio on the back of house that has gas line for grill. Sprinkler system installed in the yard.The HOA takes care of snow shoveling, lawn mowing, mulching, trimming shrubs, etc. This is a highly sought after clubhouse community that offers pools, park, tennis courts, ponds & walking trails.New Roof 2018, interior painted 2018, master painted 2019
Property Specifics
| Single Family | |
| — | |
| — | |
| 2007 | |
| Full | |
| — | |
| No | |
| 0.17 |
| Kendall | |
| — | |
| 135 / Monthly | |
| Insurance,Clubhouse,Exercise Facilities,Pool,Lawn Care,Scavenger,Snow Removal | |
| Public | |
| Public Sewer | |
| 10363980 | |
| 0316376010 |
Nearby Schools
| NAME: | DISTRICT: | DISTANCE: | |
|---|---|---|---|
|
Grade School
Southbury Elementary School |
308 | — | |
|
Middle School
Traughber Junior High School |
308 | Not in DB | |
|
High School
Oswego High School |
308 | Not in DB | |
Property History
| DATE: | EVENT: | PRICE: | SOURCE: |
|---|---|---|---|
| 8 Jul, 2019 | Sold | $324,900 | MRED MLS |
| 9 Jun, 2019 | Under contract | $324,900 | MRED MLS |
| — | Last price change | $328,500 | MRED MLS |
| 6 May, 2019 | Listed for sale | $333,500 | MRED MLS |
Room Specifics
Total Bedrooms: 3
Bedrooms Above Ground: 3
Bedrooms Below Ground: 0
Dimensions: —
Floor Type: Carpet
Dimensions: —
Floor Type: Carpet
Full Bathrooms: 3
Bathroom Amenities: Whirlpool,Separate Shower,Double Sink
Bathroom in Basement: 0
Rooms: Loft
Basement Description: Unfinished
Other Specifics
| 2 | |
| — | |
| — | |
| Porch, Brick Paver Patio | |
| — | |
| 49X117X79X117 | |
| — | |
| Full | |
| Vaulted/Cathedral Ceilings, Hardwood Floors, First Floor Bedroom, First Floor Laundry, First Floor Full Bath, Walk-In Closet(s) | |
| Range, Microwave, Dishwasher, Refrigerator, Washer, Dryer, Disposal, Stainless Steel Appliance(s), Built-In Oven | |
| Not in DB | |
| Clubhouse, Pool, Tennis Courts, Sidewalks | |
| — | |
| — | |
| Gas Log, Gas Starter |
Tax History
| Year | Property Taxes |
|---|---|
| 2019 | $9,727 |
Contact Agent
Nearby Similar Homes
Nearby Sold Comparables
Contact Agent
Listing Provided By
Coldwell Banker The Real Estate Group











