818 Dryden Avenue, Arlington Heights, Illinois 60004
$1,206,000
|
Sold
|
|
| Status: | Closed |
| Sqft: | 3,800 |
| Cost/Sqft: | $329 |
| Beds: | 4 |
| Baths: | 6 |
| Year Built: | 2017 |
| Property Taxes: | $18,822 |
| Days On Market: | 1775 |
| Lot Size: | 0,37 |
Description
Built with exceptional quality custom finishes, this 4 bed/5.1 baths home offers an open floor plan with a terrific indoor flow and entertainer's delight. Gourmet kitchen with custom designed cabinetry and state of the art appliances overlooking sun drenched oversize backyard and veranda already wired for a TV over wood burning fireplace. First floor suite can be used as an office or guest room. Master bedroom retreat and a bathroom spa complete with rain/steam shower and freestanding Therapeutic Evanescence tub. Surround sound and camera system. Heated porcelain tile floors upstairs bathrooms. Full finished basement complete with heated floors, full bathroom, electric fireplace and wet bar. 3 cars heated garage. No expense and attention to details was spared at this energy efficiency home located in a vibrant community and award winning schools area. Please contact listing agent for complete list of finishes and/or additional information.
Property Specifics
| Single Family | |
| — | |
| Colonial | |
| 2017 | |
| Full | |
| — | |
| No | |
| 0.37 |
| Cook | |
| — | |
| — / Not Applicable | |
| None | |
| Lake Michigan | |
| Public Sewer | |
| 10989776 | |
| 03292040510000 |
Nearby Schools
| NAME: | DISTRICT: | DISTANCE: | |
|---|---|---|---|
|
Grade School
Olive-mary Stitt School |
25 | — | |
|
Middle School
Thomas Middle School |
25 | Not in DB | |
|
High School
John Hersey High School |
214 | Not in DB | |
Property History
| DATE: | EVENT: | PRICE: | SOURCE: |
|---|---|---|---|
| 30 Jun, 2016 | Sold | $295,000 | MRED MLS |
| 20 May, 2016 | Under contract | $309,900 | MRED MLS |
| 11 May, 2016 | Listed for sale | $309,900 | MRED MLS |
| 30 Apr, 2021 | Sold | $1,206,000 | MRED MLS |
| 28 Feb, 2021 | Under contract | $1,250,000 | MRED MLS |
| 6 Feb, 2021 | Listed for sale | $1,250,000 | MRED MLS |
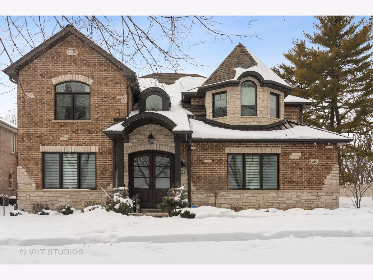
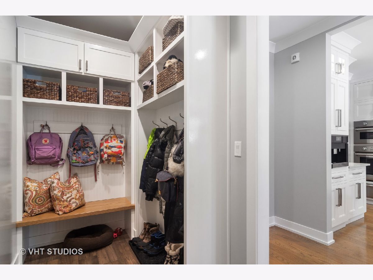
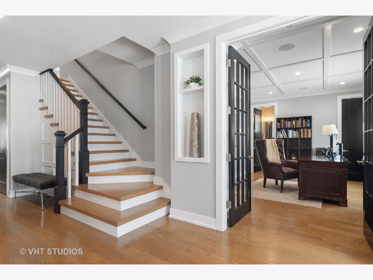
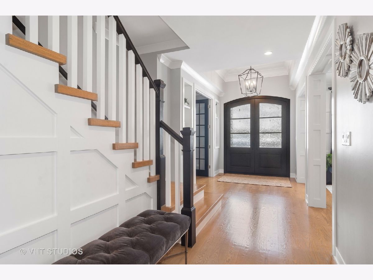
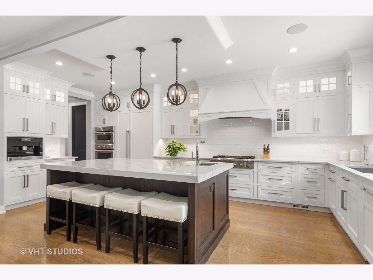
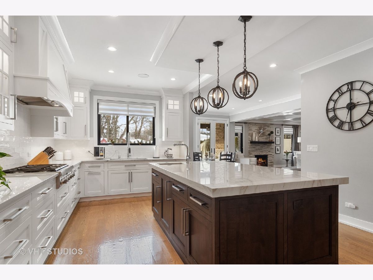
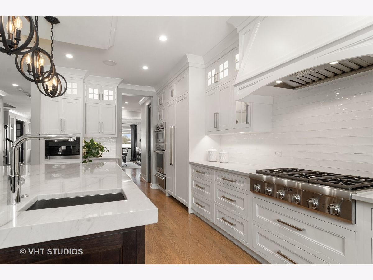
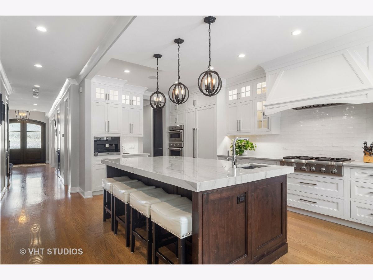
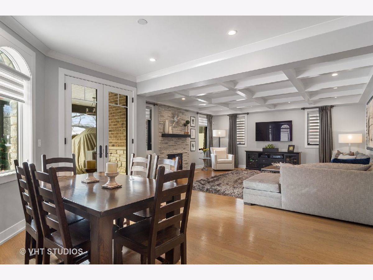
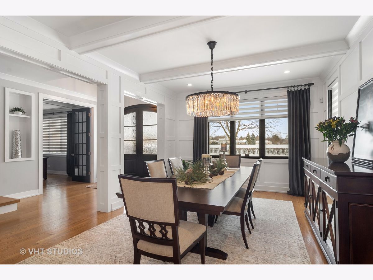
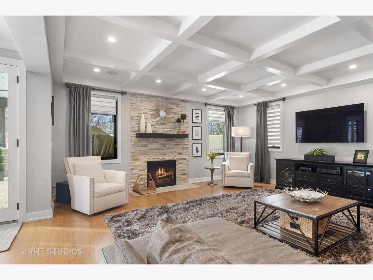
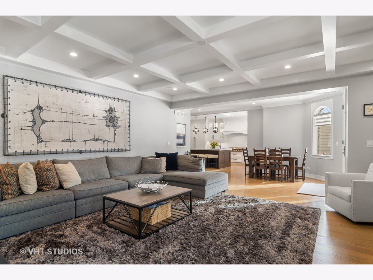
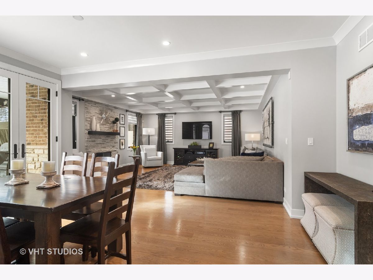
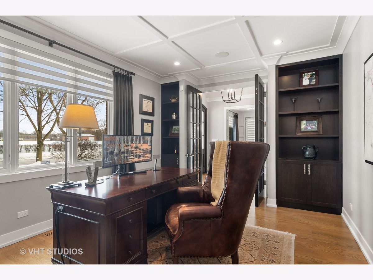
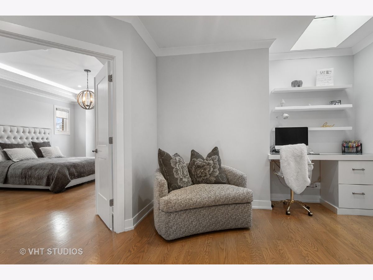
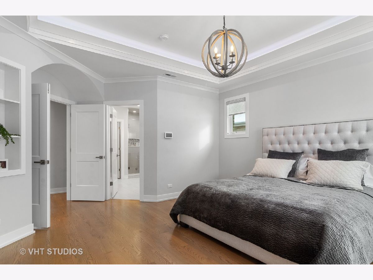
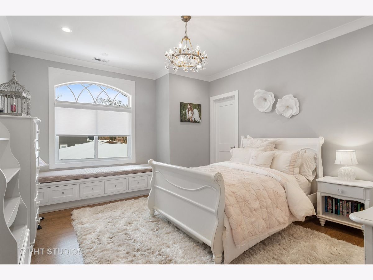
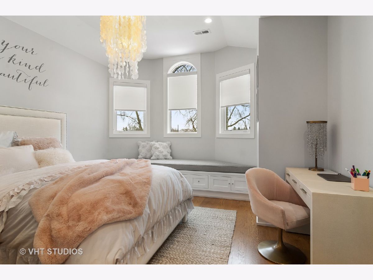
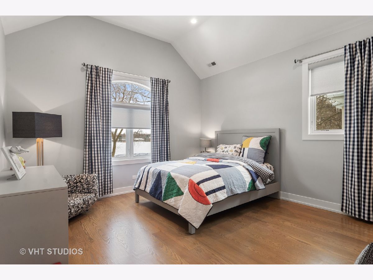
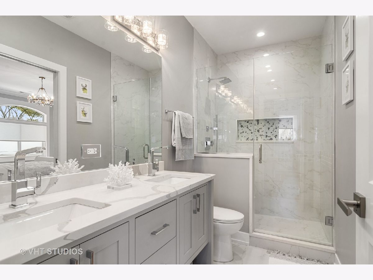
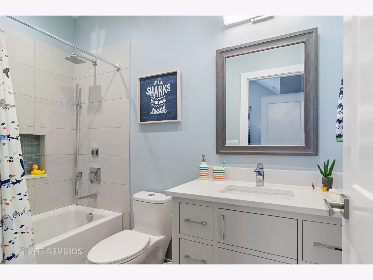
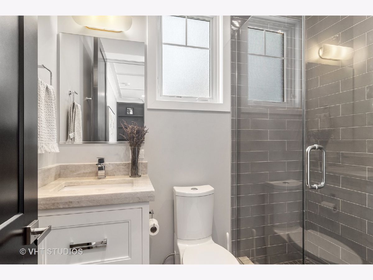
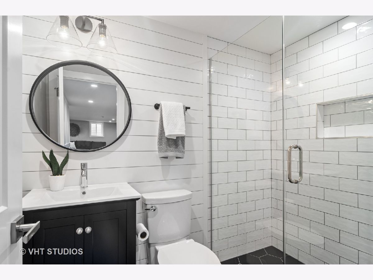
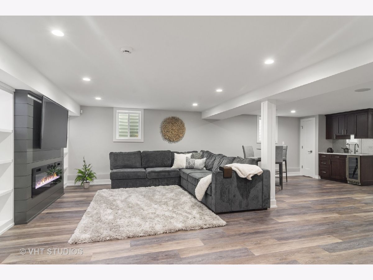
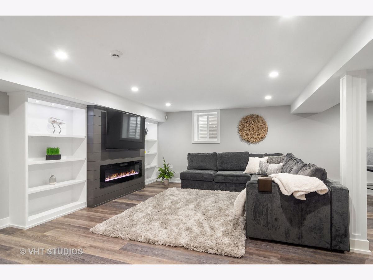
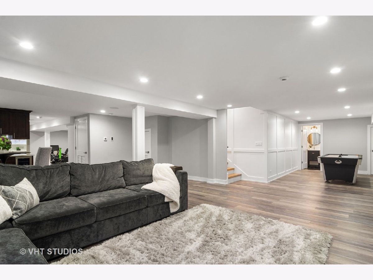
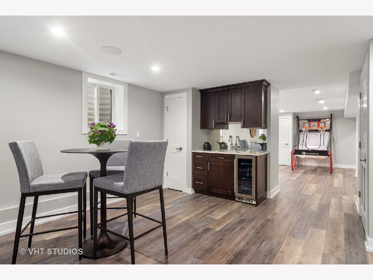
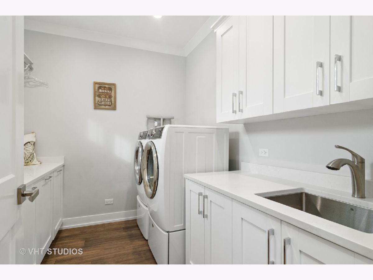
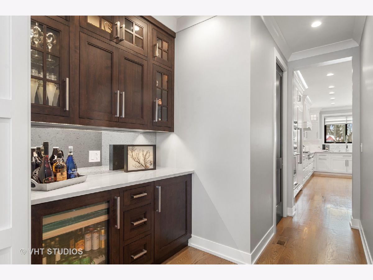
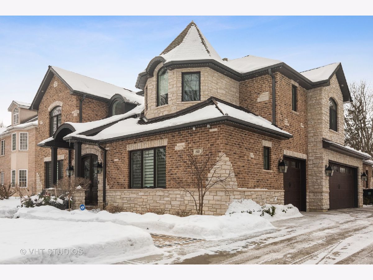
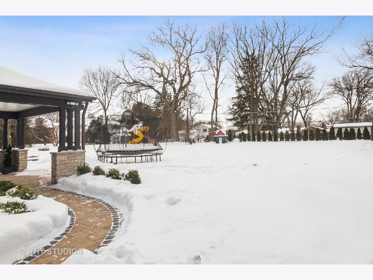
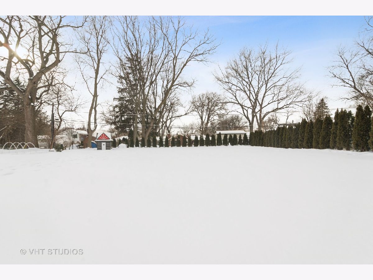
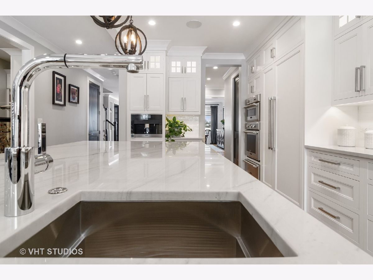
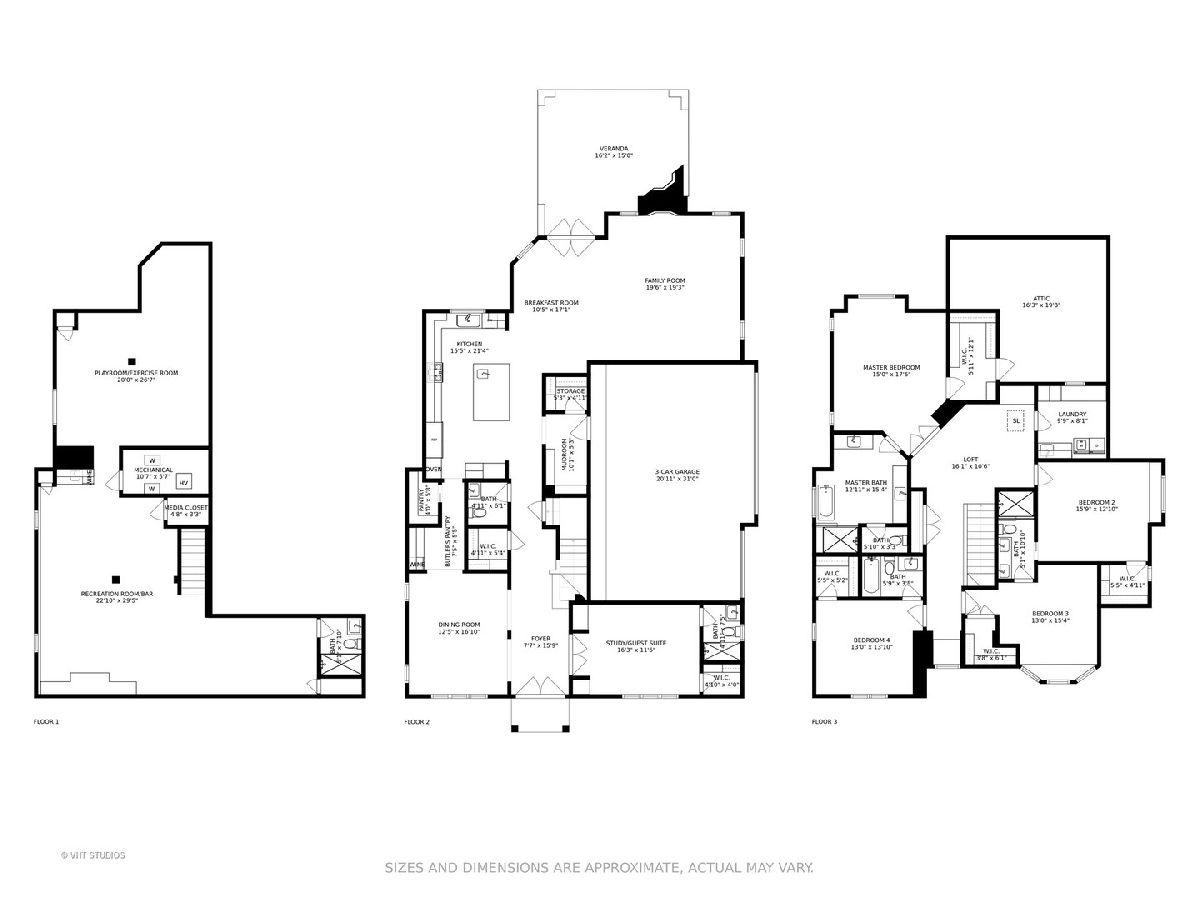
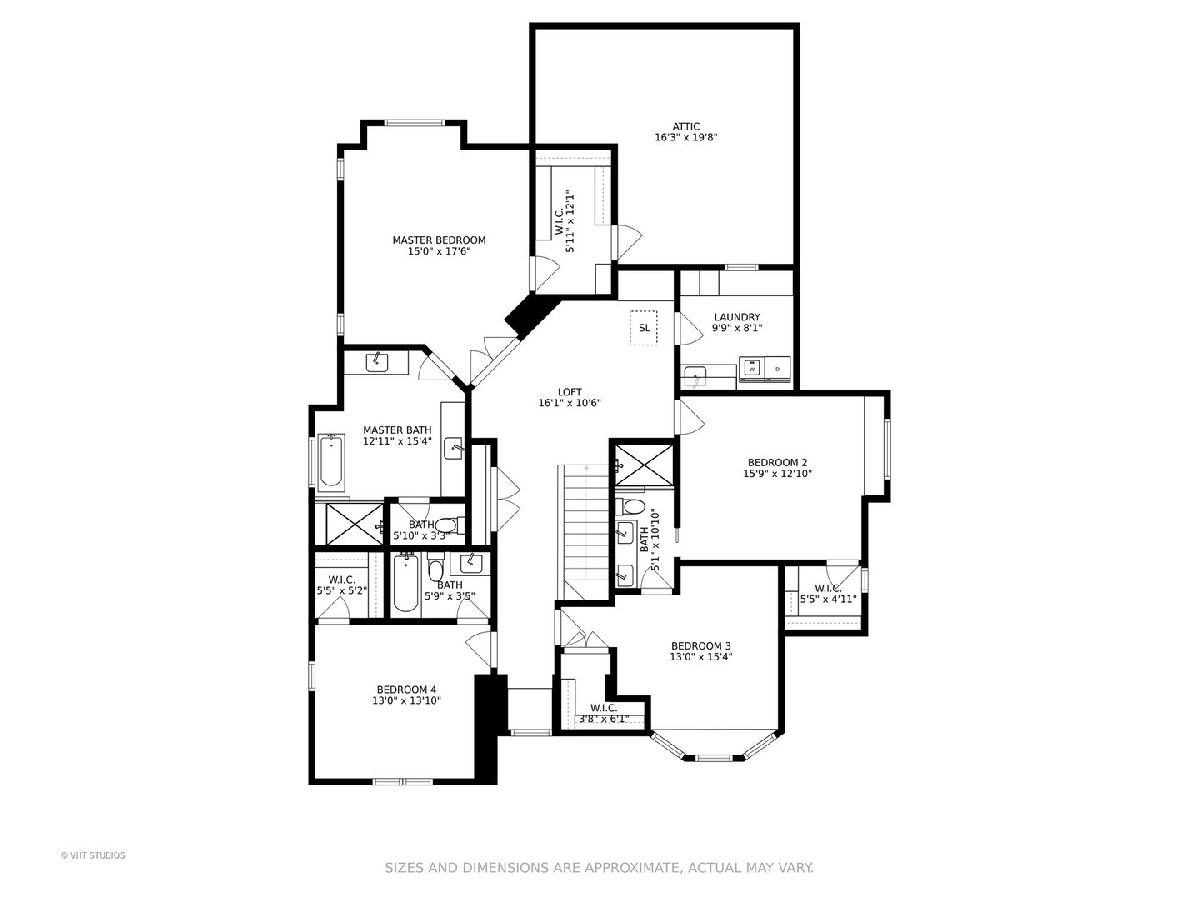
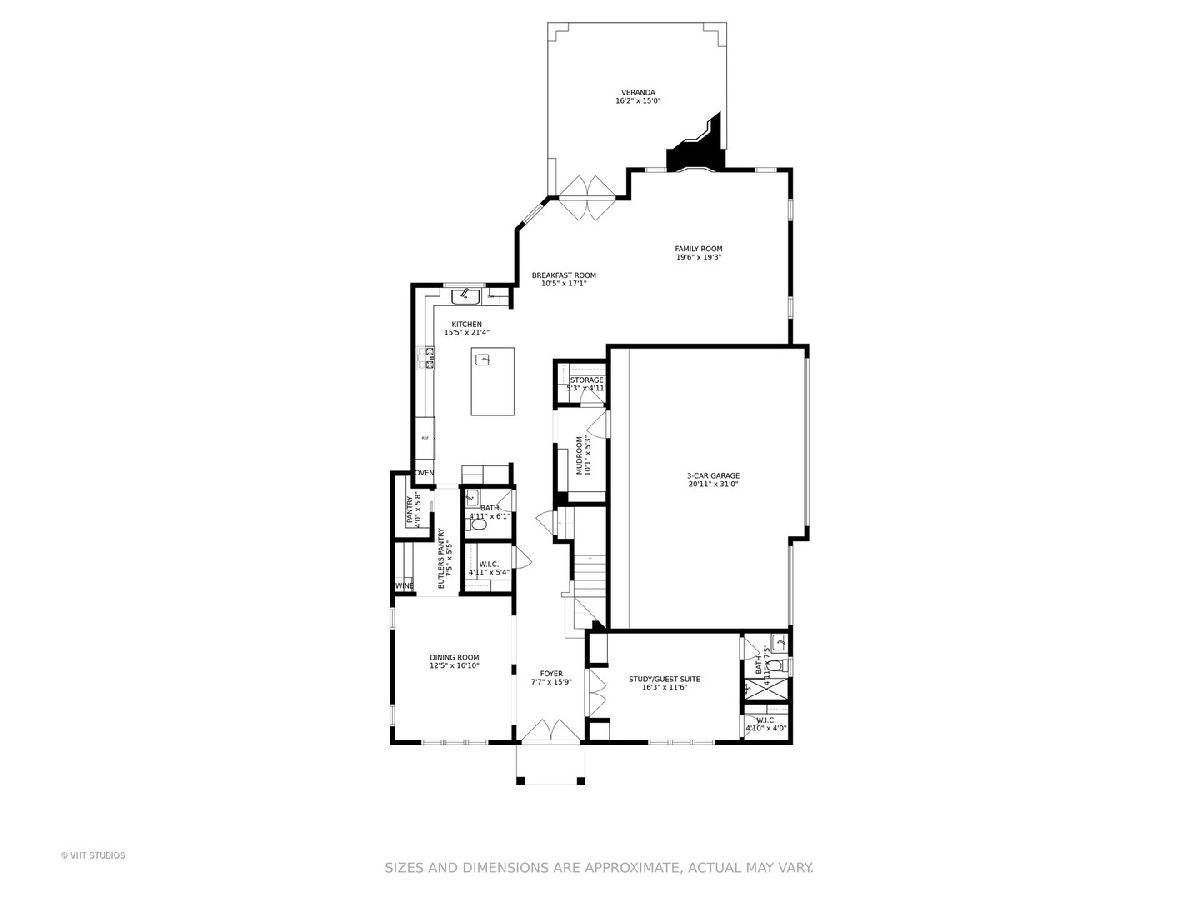
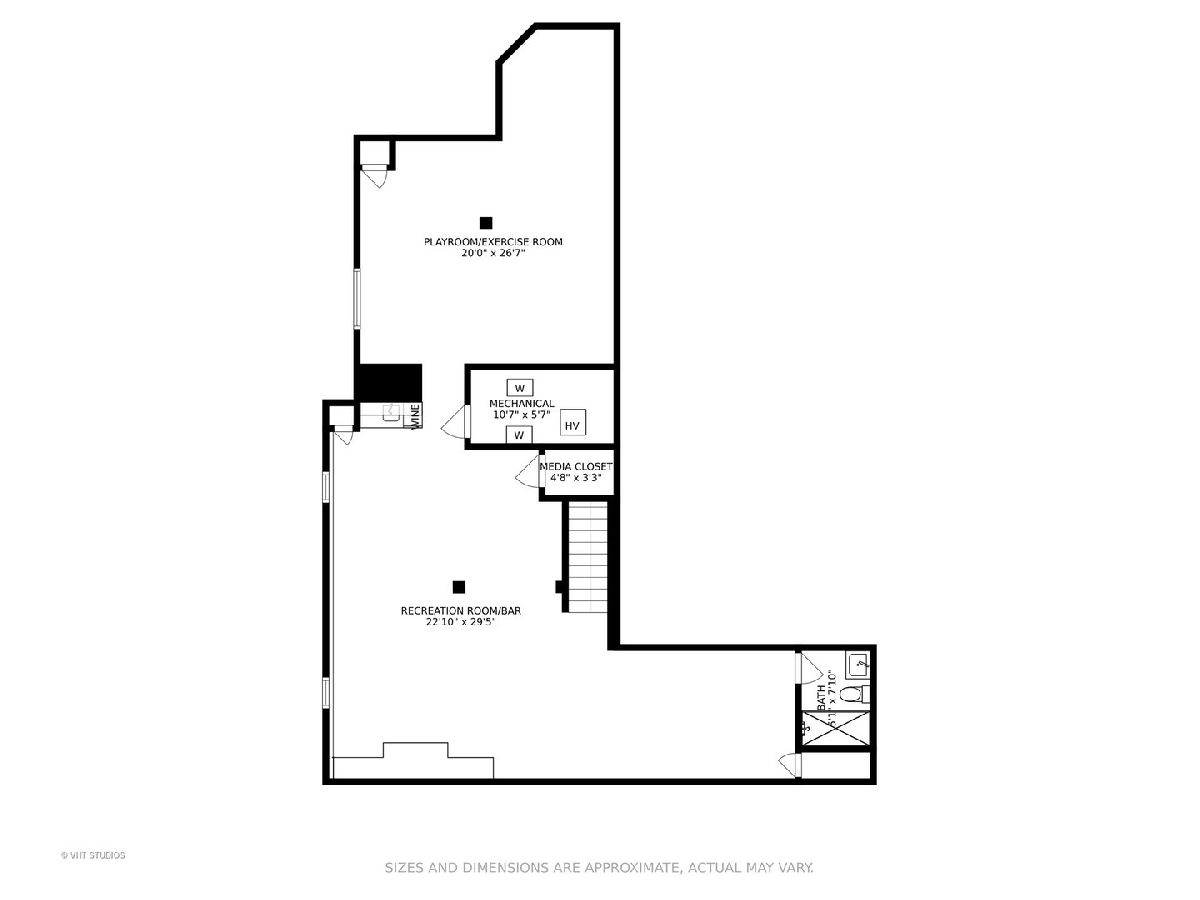
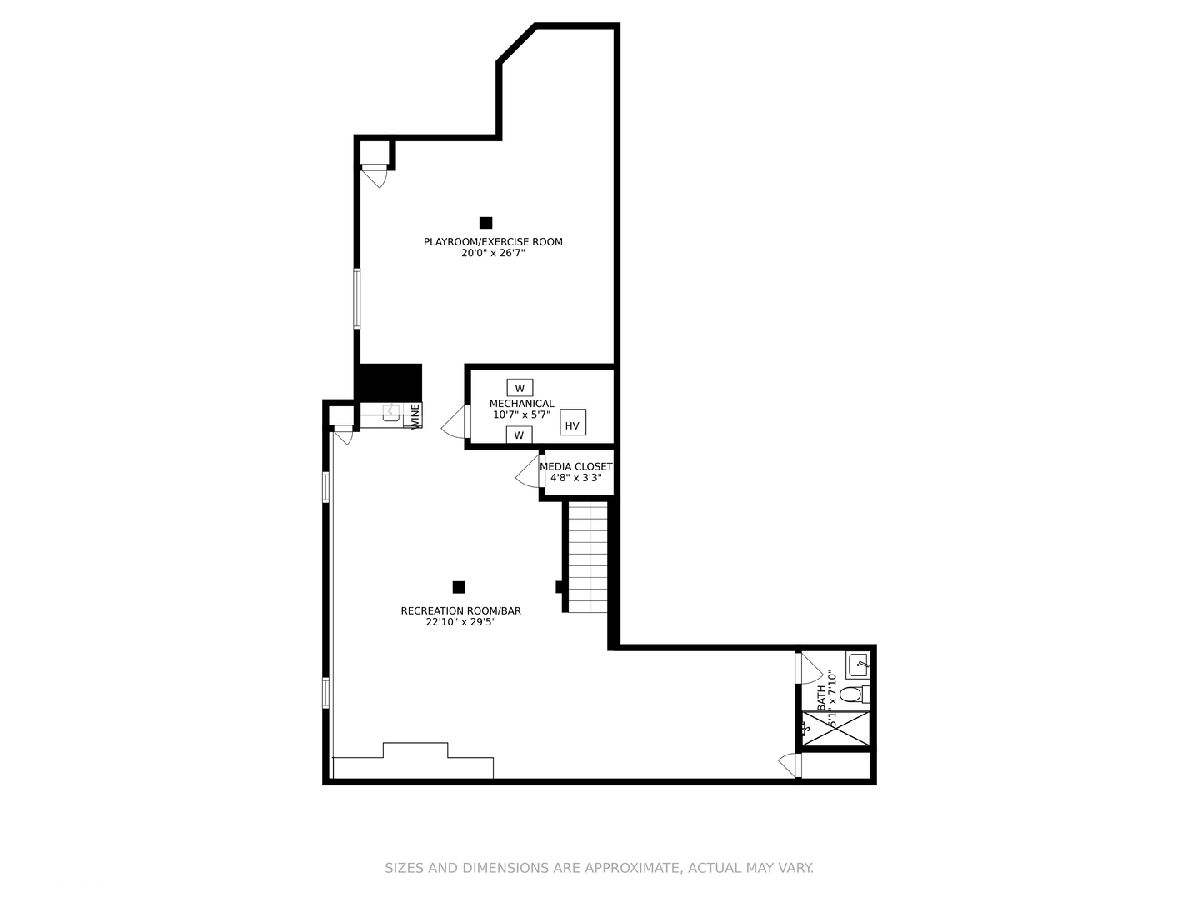
Room Specifics
Total Bedrooms: 4
Bedrooms Above Ground: 4
Bedrooms Below Ground: 0
Dimensions: —
Floor Type: Hardwood
Dimensions: —
Floor Type: Hardwood
Dimensions: —
Floor Type: Hardwood
Full Bathrooms: 6
Bathroom Amenities: Separate Shower,Steam Shower,Double Sink,Soaking Tub
Bathroom in Basement: 1
Rooms: Eating Area,Study,Loft,Foyer,Mud Room,Storage,Pantry
Basement Description: Finished,Rec/Family Area
Other Specifics
| 3 | |
| — | |
| Concrete | |
| — | |
| — | |
| 75X215 | |
| Unfinished | |
| Full | |
| Skylight(s), Bar-Wet, Hardwood Floors, Heated Floors, In-Law Arrangement, Second Floor Laundry, First Floor Full Bath, Built-in Features, Walk-In Closet(s), Bookcases, Coffered Ceiling(s), Open Floorplan, Special Millwork, Drapes/Blinds, Separate Dining Room | |
| Double Oven, Dishwasher, High End Refrigerator, Bar Fridge, Washer, Dryer, Disposal, Stainless Steel Appliance(s), Wine Refrigerator, Cooktop, Built-In Oven | |
| Not in DB | |
| Curbs, Sidewalks, Street Lights, Street Paved | |
| — | |
| — | |
| Wood Burning, Electric, Gas Starter |
Tax History
| Year | Property Taxes |
|---|---|
| 2016 | $2,489 |
| 2021 | $18,822 |
Contact Agent
Nearby Sold Comparables
Contact Agent
Listing Provided By
Baird & Warner




