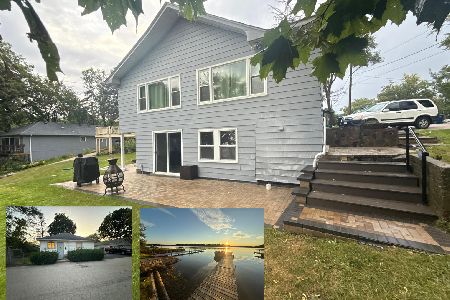818 Evan Lane, Lake Villa, Illinois 60046
$349,000
|
Sold
|
|
| Status: | Closed |
| Sqft: | 2,986 |
| Cost/Sqft: | $119 |
| Beds: | 4 |
| Baths: | 3 |
| Year Built: | 2000 |
| Property Taxes: | $14,007 |
| Days On Market: | 2074 |
| Lot Size: | 0,52 |
Description
WOW! This stunning 4 bedroom 2.5 bath home on a professionally landscaped half acre+ parcel in a well desired school district with WATER AND PIER RIGHTS TO DEEP LAKE. This beauty boasts a brand new maintenance free cement board exterior, new roof, Trex deck, stamped concrete walkways/patio, charming gazebo, Ecco 8 person spa hot tub, large garden shed, horse shoe pit, and a epoxy painted/insulated 3.5 car garage for all your toys and leisure entertaining. Gorgeous architecture with several vaulted ceilings, surround sound, floor to ceiling gas starter fireplace, open loft over looking living area, wood floors throughout, ample storage with multiple walk in closets, 9 foot basement ceilings complete with work bench and storage shelving. Pride of ownership shows throughout this impeccably decorated, freshly painted, updated home and will be the perfect purchase for any buyer looking to impress.
Property Specifics
| Single Family | |
| — | |
| Contemporary | |
| 2000 | |
| Full | |
| BUCKINGHAM | |
| No | |
| 0.52 |
| Lake | |
| North Shore On Deep Lake | |
| 300 / Annual | |
| Insurance,Lake Rights | |
| Lake Michigan | |
| Public Sewer | |
| 10725865 | |
| 02284050020000 |
Nearby Schools
| NAME: | DISTRICT: | DISTANCE: | |
|---|---|---|---|
|
Grade School
Oakland Elementary School |
34 | — | |
|
Middle School
Antioch Upper Grade School |
34 | Not in DB | |
|
High School
Lakes Community High School |
117 | Not in DB | |
Property History
| DATE: | EVENT: | PRICE: | SOURCE: |
|---|---|---|---|
| 20 Jul, 2020 | Sold | $349,000 | MRED MLS |
| 16 Jun, 2020 | Under contract | $354,900 | MRED MLS |
| — | Last price change | $359,900 | MRED MLS |
| 26 May, 2020 | Listed for sale | $365,000 | MRED MLS |























































Room Specifics
Total Bedrooms: 4
Bedrooms Above Ground: 4
Bedrooms Below Ground: 0
Dimensions: —
Floor Type: Wood Laminate
Dimensions: —
Floor Type: Wood Laminate
Dimensions: —
Floor Type: Wood Laminate
Full Bathrooms: 3
Bathroom Amenities: Separate Shower,Double Sink,Soaking Tub
Bathroom in Basement: 0
Rooms: Breakfast Room,Loft,Heated Sun Room,Foyer,Walk In Closet,Deck
Basement Description: Unfinished,Egress Window
Other Specifics
| 3 | |
| Concrete Perimeter | |
| Asphalt | |
| Deck, Patio, Porch, Hot Tub, Stamped Concrete Patio, Storms/Screens, Invisible Fence | |
| Landscaped,Water Rights,Mature Trees | |
| 74 X 208 X 141 X 214 | |
| Unfinished | |
| Full | |
| Vaulted/Cathedral Ceilings, Skylight(s), Wood Laminate Floors, First Floor Bedroom, First Floor Laundry, Walk-In Closet(s) | |
| Range, Microwave, Dishwasher, Refrigerator, Freezer, Washer, Dryer, Disposal, Range Hood | |
| Not in DB | |
| Park, Lake, Dock, Water Rights, Curbs, Sidewalks, Street Lights, Street Paved | |
| — | |
| — | |
| Wood Burning, Attached Fireplace Doors/Screen, Gas Starter, Includes Accessories |
Tax History
| Year | Property Taxes |
|---|---|
| 2020 | $14,007 |
Contact Agent
Nearby Similar Homes
Nearby Sold Comparables
Contact Agent
Listing Provided By
Realty World Tiffany R.E.







