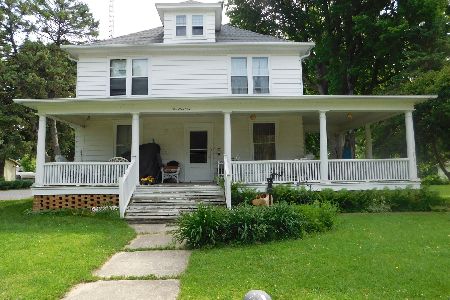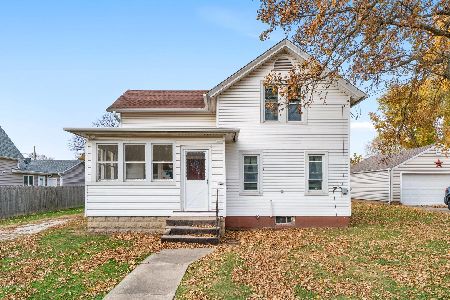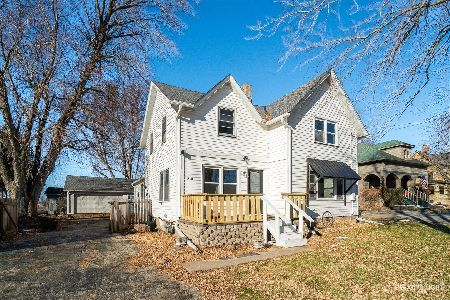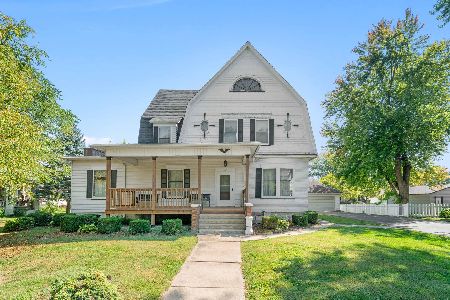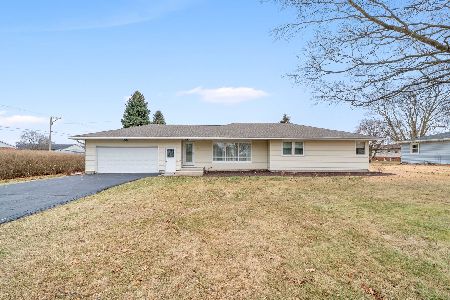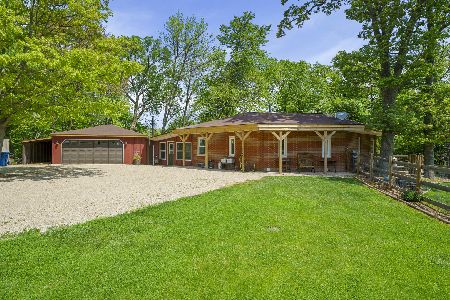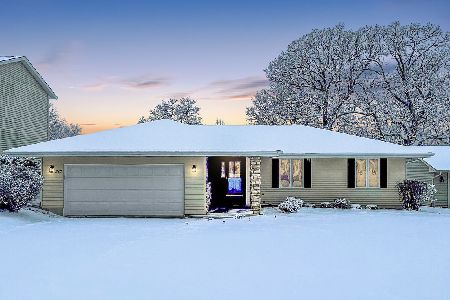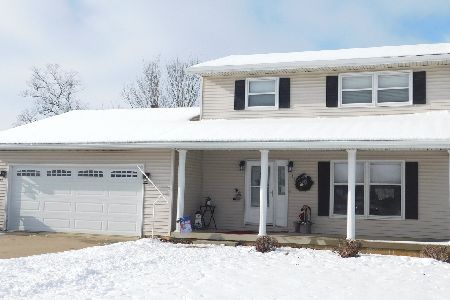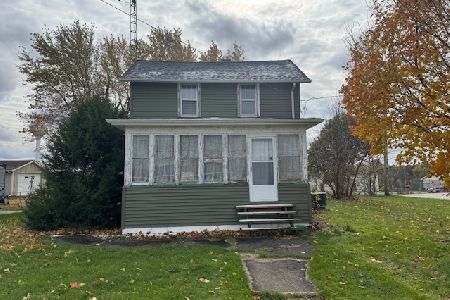818 Grove Street, Earlville, Illinois 60518
$200,000
|
Sold
|
|
| Status: | Closed |
| Sqft: | 1,567 |
| Cost/Sqft: | $127 |
| Beds: | 3 |
| Baths: | 2 |
| Year Built: | 1990 |
| Property Taxes: | $3,908 |
| Days On Market: | 1446 |
| Lot Size: | 0,50 |
Description
Conveniently located in Earlville IL. Easy access to the city and suburbs as well as Ottawa and surrounding local towns. Country living with city amenities are just some of the pluses with this 3+ bedroom, 2 bathroom, 1-story ranch style home. A very open and spacious floor plan include a spacious living room with large windows for making it naturally light and bright! Formal dining room off the kitchen and oak kitchen includes appliances. Main floor office which includes desk, first floor pantry closet and laundry closet with washer and dryer included. Three large bedrooms including a primary bedroom with 2 double closets and private full bathroom with tub/shower combo. The full guest bathroom has tile surround. Natural woodwork and solid oak doors and trim. Great storage throughout. Private rear deck and 2 lots included in this sale. 4 ft crawl space. New roof in 2021.
Property Specifics
| Single Family | |
| — | |
| Ranch | |
| 1990 | |
| None | |
| — | |
| No | |
| 0.5 |
| La Salle | |
| — | |
| 0 / Not Applicable | |
| None | |
| Public | |
| Public Sewer | |
| 11318647 | |
| 0319211004 |
Nearby Schools
| NAME: | DISTRICT: | DISTANCE: | |
|---|---|---|---|
|
Grade School
Earlville Elementary School |
9 | — | |
|
High School
Earlville High School |
9 | Not in DB | |
Property History
| DATE: | EVENT: | PRICE: | SOURCE: |
|---|---|---|---|
| 1 Mar, 2021 | Sold | $175,000 | MRED MLS |
| 18 Jan, 2021 | Under contract | $179,900 | MRED MLS |
| 3 Jan, 2021 | Listed for sale | $179,900 | MRED MLS |
| 28 Feb, 2022 | Sold | $200,000 | MRED MLS |
| 8 Feb, 2022 | Under contract | $199,500 | MRED MLS |
| 4 Feb, 2022 | Listed for sale | $199,500 | MRED MLS |
| 7 Jun, 2024 | Sold | $255,000 | MRED MLS |
| 5 May, 2024 | Under contract | $249,900 | MRED MLS |
| 1 May, 2024 | Listed for sale | $249,900 | MRED MLS |
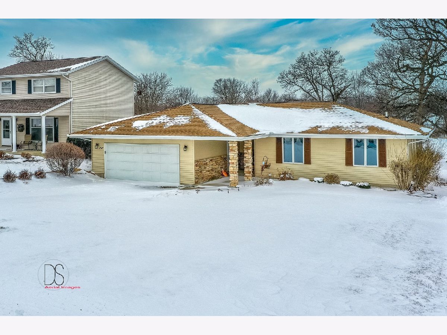
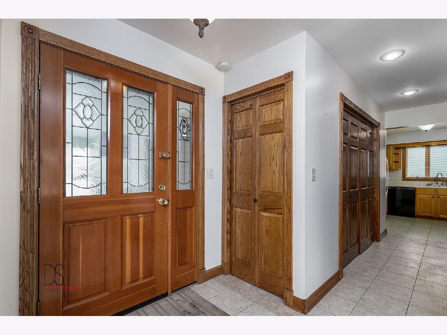
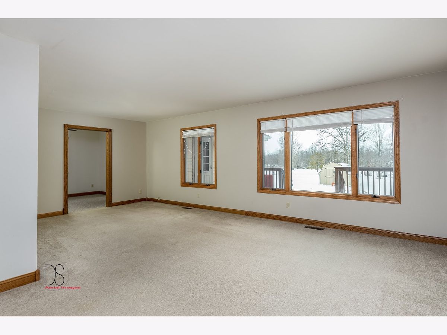
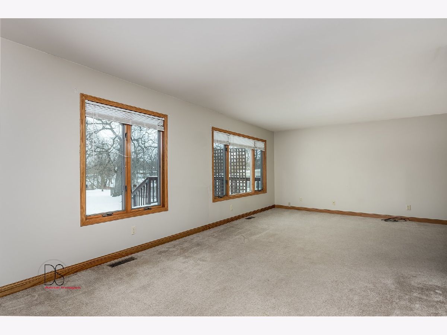
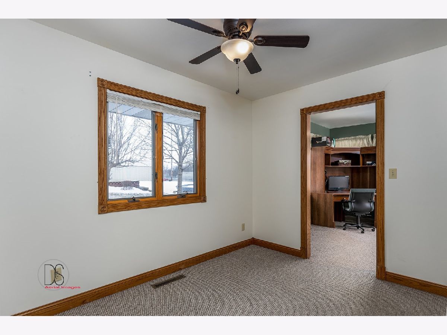
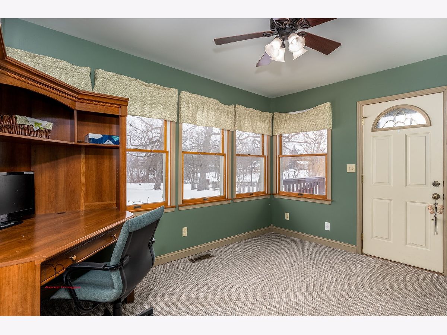
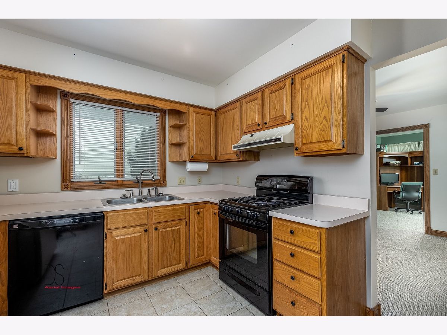
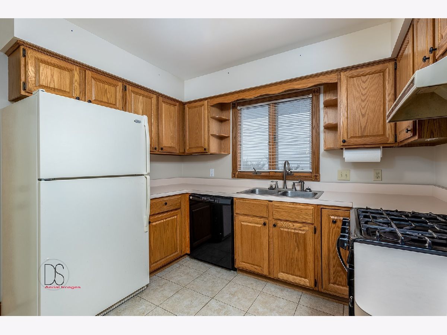
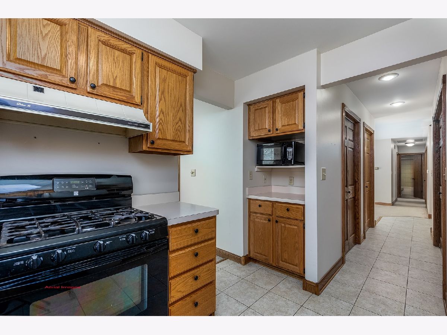
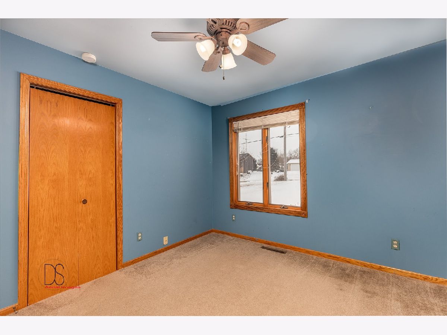
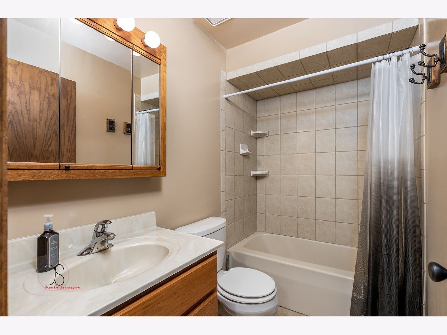
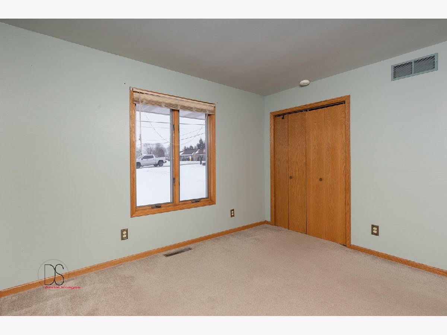
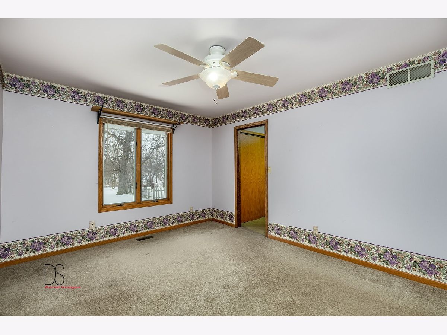
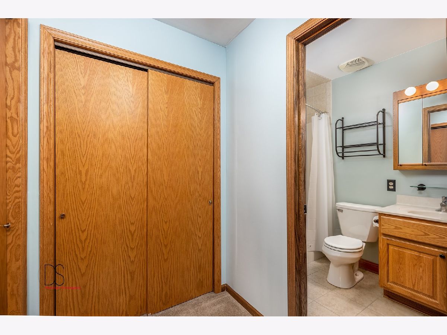
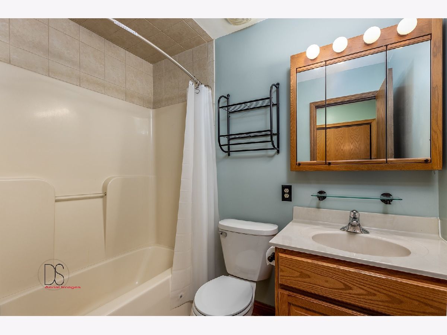
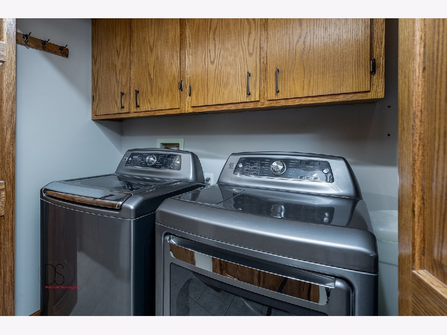
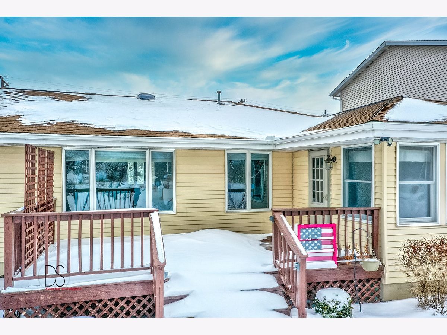
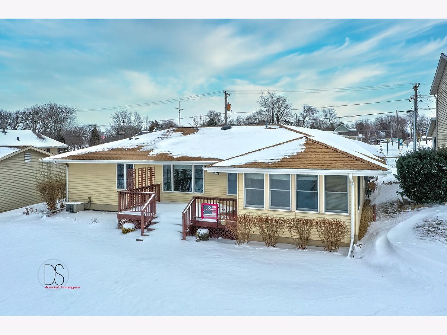
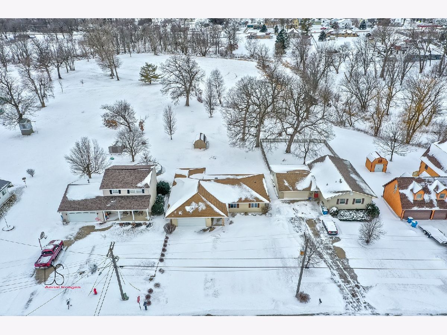
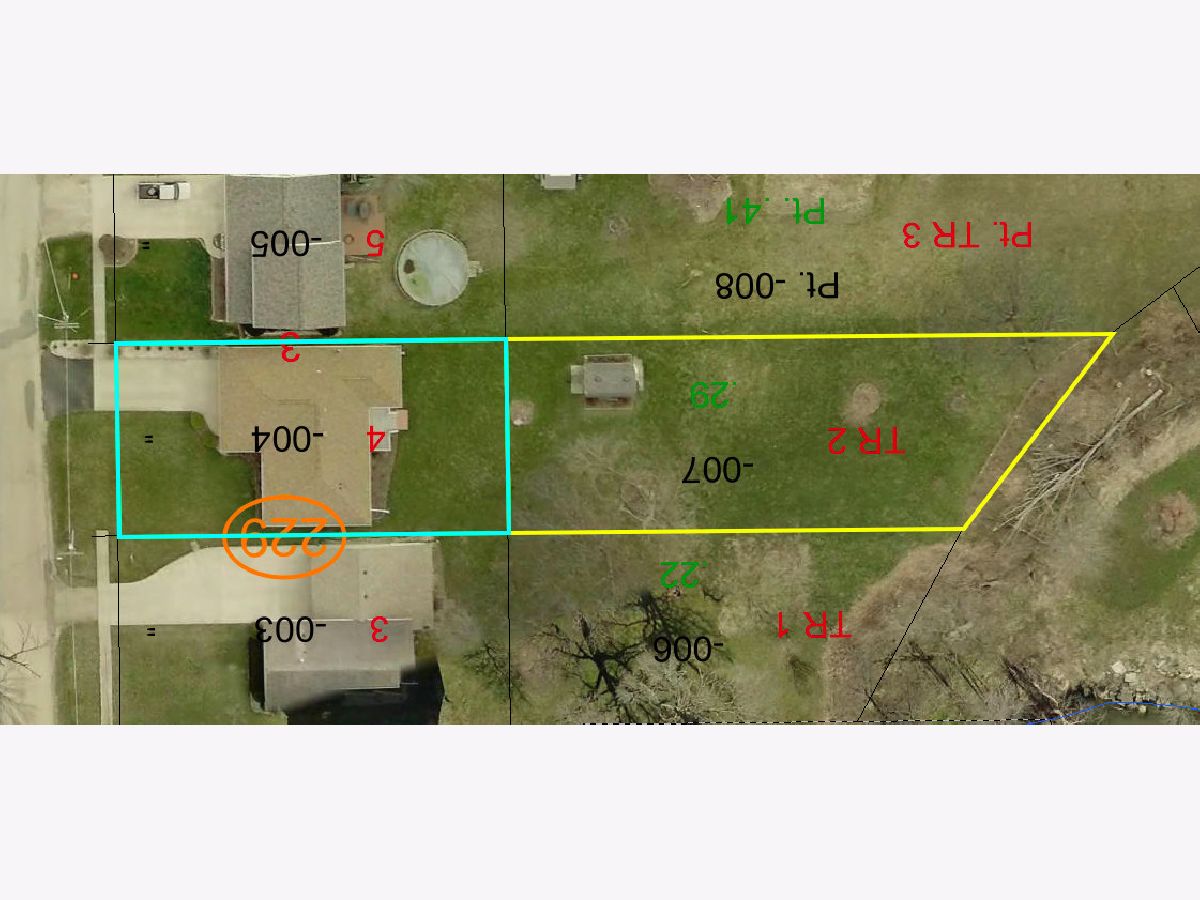
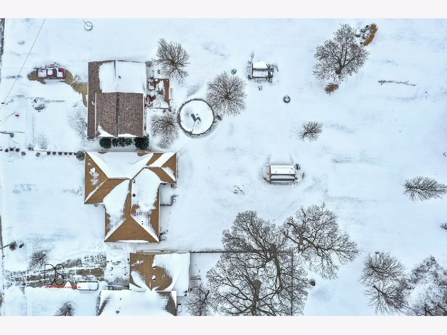
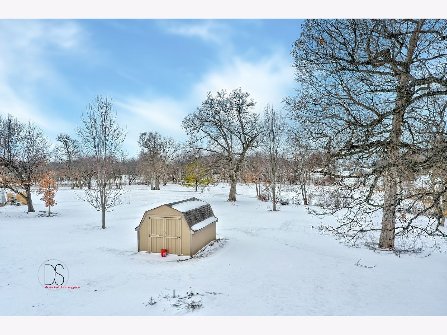
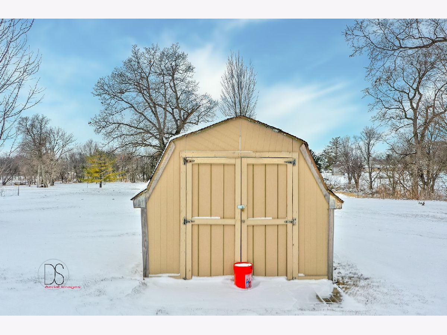
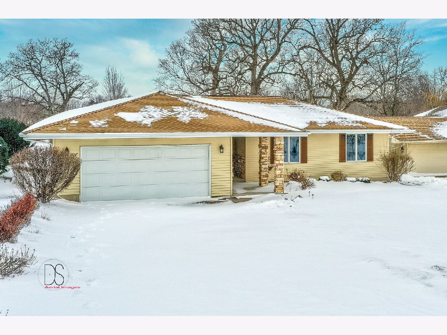
Room Specifics
Total Bedrooms: 3
Bedrooms Above Ground: 3
Bedrooms Below Ground: 0
Dimensions: —
Floor Type: Carpet
Dimensions: —
Floor Type: Carpet
Full Bathrooms: 2
Bathroom Amenities: —
Bathroom in Basement: 0
Rooms: Office,Foyer,Deck
Basement Description: Crawl
Other Specifics
| 2 | |
| Concrete Perimeter | |
| Concrete | |
| Deck, Porch | |
| Backs to Open Grnd,Level | |
| 66X343X87X288 | |
| — | |
| Full | |
| First Floor Bedroom, First Floor Laundry, First Floor Full Bath | |
| Range, Dishwasher, Refrigerator, Washer, Dryer, Disposal, Range Hood, Water Softener | |
| Not in DB | |
| Curbs, Street Lights, Street Paved | |
| — | |
| — | |
| — |
Tax History
| Year | Property Taxes |
|---|---|
| 2021 | $3,750 |
| 2022 | $3,908 |
| 2024 | $4,327 |
Contact Agent
Nearby Similar Homes
Nearby Sold Comparables
Contact Agent
Listing Provided By
Coldwell Banker Real Estate Group

