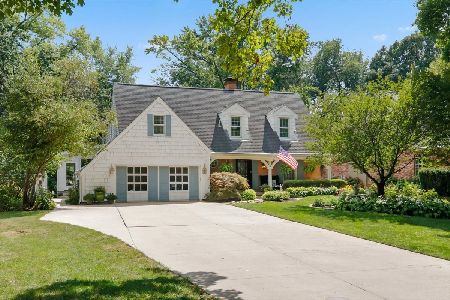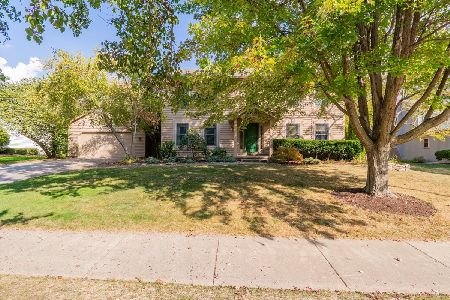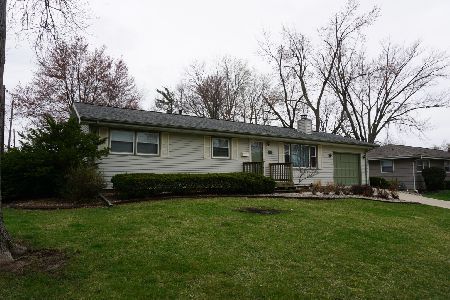818 Jersey Avenue, Normal, Illinois 61761
$321,000
|
Sold
|
|
| Status: | Closed |
| Sqft: | 4,474 |
| Cost/Sqft: | $73 |
| Beds: | 4 |
| Baths: | 3 |
| Year Built: | 1987 |
| Property Taxes: | $8,548 |
| Days On Market: | 2481 |
| Lot Size: | 0,50 |
Description
Beautiful ranch home across for Ewing Park. This 4 bedroom, 3 bath home features open living concept, updated kitchen with tons of cabinet space, center island and stainless steel appliances. Right off the family room is the 4 season room with a indoor pool. This room features knotty pine ceiling, painted concrete around the pool, sauna and hot tub. The basement leaves plenty of extra space for entertaining and storage. Enjoy the beautiful outdoor living area with family and friends. This home is a must see to truly appreciate all the features!
Property Specifics
| Single Family | |
| — | |
| Ranch | |
| 1987 | |
| Partial | |
| — | |
| No | |
| 0.5 |
| Mc Lean | |
| Not Applicable | |
| 0 / Not Applicable | |
| None | |
| Public | |
| Septic-Private | |
| 10329928 | |
| 1434204028 |
Nearby Schools
| NAME: | DISTRICT: | DISTANCE: | |
|---|---|---|---|
|
Grade School
Colene Hoose Elementary |
5 | — | |
|
Middle School
Chiddix Jr High |
5 | Not in DB | |
|
High School
Normal Community West High Schoo |
5 | Not in DB | |
Property History
| DATE: | EVENT: | PRICE: | SOURCE: |
|---|---|---|---|
| 1 Mar, 2007 | Sold | $289,000 | MRED MLS |
| 1 Feb, 2007 | Under contract | $305,000 | MRED MLS |
| 27 Jul, 2006 | Listed for sale | $359,000 | MRED MLS |
| 23 Jun, 2017 | Sold | $324,900 | MRED MLS |
| 3 May, 2017 | Under contract | $319,900 | MRED MLS |
| 21 Apr, 2017 | Listed for sale | $319,900 | MRED MLS |
| 31 Jul, 2019 | Sold | $321,000 | MRED MLS |
| 18 Jun, 2019 | Under contract | $324,900 | MRED MLS |
| — | Last price change | $334,900 | MRED MLS |
| 3 Apr, 2019 | Listed for sale | $339,900 | MRED MLS |
Room Specifics
Total Bedrooms: 4
Bedrooms Above Ground: 4
Bedrooms Below Ground: 0
Dimensions: —
Floor Type: Wood Laminate
Dimensions: —
Floor Type: Wood Laminate
Dimensions: —
Floor Type: Wood Laminate
Full Bathrooms: 3
Bathroom Amenities: Garden Tub
Bathroom in Basement: 1
Rooms: Enclosed Porch Heated,Office,Family Room
Basement Description: Partially Finished
Other Specifics
| 3 | |
| — | |
| — | |
| Patio, Porch, In Ground Pool | |
| Fenced Yard,Landscaped,Mature Trees | |
| 87X250 | |
| — | |
| Full | |
| Vaulted/Cathedral Ceilings, Skylight(s), Sauna/Steam Room, Hot Tub, First Floor Full Bath | |
| Range, Microwave, Dishwasher, Refrigerator | |
| Not in DB | |
| — | |
| — | |
| — | |
| Wood Burning, Attached Fireplace Doors/Screen, Gas Log |
Tax History
| Year | Property Taxes |
|---|---|
| 2007 | $8,238 |
| 2017 | $8,222 |
| 2019 | $8,548 |
Contact Agent
Nearby Similar Homes
Nearby Sold Comparables
Contact Agent
Listing Provided By
RE/MAX Rising









