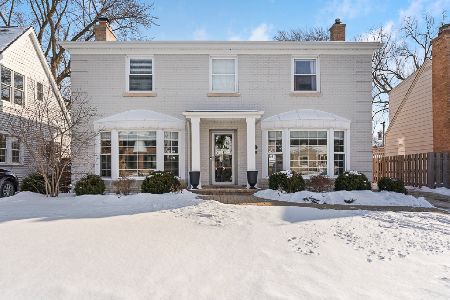818 Kennicott Avenue, Arlington Heights, Illinois 60004
$420,000
|
Sold
|
|
| Status: | Closed |
| Sqft: | 1,059 |
| Cost/Sqft: | $378 |
| Beds: | 3 |
| Baths: | 2 |
| Year Built: | 1953 |
| Property Taxes: | $7,607 |
| Days On Market: | 893 |
| Lot Size: | 0,25 |
Description
Welcome home to this exquisite three-bedroom, two-bathroom ranch nestled in the heart of Arlington Heights. With a thoughtful floorplan that has been tastefully updated, this home exudes charm at every turn. Entering the kitchen, you'll notice the white cabinets are beautifully complemented by the stunning quartz countertops and perfectly accentuated by a stylish tile backsplash. Here you'll find gorgeous, newer black gunmetal stainless-steel appliances which are ready to help you prepare a delicious meal. Rounding out the space is a very large pantry, boasting custom-built shelving that adds both functionality and flair. As you make your way into the living room, the oversized windows flood the room with natural light, creating a bright and airy ambiance that is both inviting and soothing. Beautiful hardwood floors grace the main level, adding a touch of sophistication to the entire space. Each of the three bedrooms is a sanctuary of comfort and organization, featuring custom closet built-ins that maximize storage and provide the perfect spot for all your cherished possessions. Descend into the finished basement, a versatile haven that offers endless possibilities. Complete with a full bathroom and a custom oak bar, this space is an entertainer's dream. Whether you're hosting lively gatherings or enjoying everyday living, this well-crafted area effortlessly caters to your needs. The backyard beckons you to unwind and savor the outdoors. A charming patio adorned with a cedar pergola creates an idyllic setting for cookouts and relaxation, promising unforgettable moments with family and friends. For those who appreciate ample space, an oversized 2.5 car garage ensures your vehicles and belongings are comfortably accommodated. This home is served by top-ranked schools including Patton, Thomas, and Hersey. Convenience is a way of life here, with easy access to Route 53 and walking distance to two Arlington Heights Metra stops. Also a short walk away is the vibrant culture of downtown Arlington Heights, where you can revel in an array of amazing restaurants and entertainment options. This sweet home won't be available for long, so schedule your showing today!
Property Specifics
| Single Family | |
| — | |
| — | |
| 1953 | |
| — | |
| — | |
| No | |
| 0.25 |
| Cook | |
| — | |
| 0 / Not Applicable | |
| — | |
| — | |
| — | |
| 11861070 | |
| 03301150140000 |
Nearby Schools
| NAME: | DISTRICT: | DISTANCE: | |
|---|---|---|---|
|
Grade School
Patton Elementary School |
25 | — | |
|
Middle School
Thomas Middle School |
25 | Not in DB | |
|
High School
John Hersey High School |
214 | Not in DB | |
Property History
| DATE: | EVENT: | PRICE: | SOURCE: |
|---|---|---|---|
| 12 Sep, 2013 | Sold | $267,900 | MRED MLS |
| 18 Aug, 2013 | Under contract | $279,900 | MRED MLS |
| 14 Aug, 2013 | Listed for sale | $279,900 | MRED MLS |
| 28 Dec, 2016 | Sold | $335,000 | MRED MLS |
| 17 Nov, 2016 | Under contract | $349,900 | MRED MLS |
| 9 Nov, 2016 | Listed for sale | $349,900 | MRED MLS |
| 15 Sep, 2023 | Sold | $420,000 | MRED MLS |
| 25 Aug, 2023 | Under contract | $399,900 | MRED MLS |
| 23 Aug, 2023 | Listed for sale | $399,900 | MRED MLS |
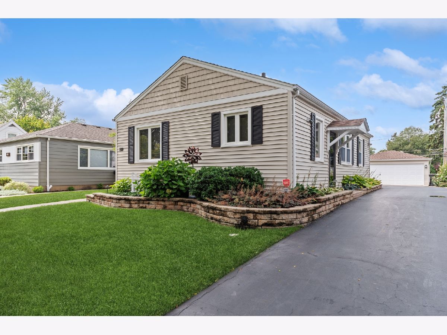
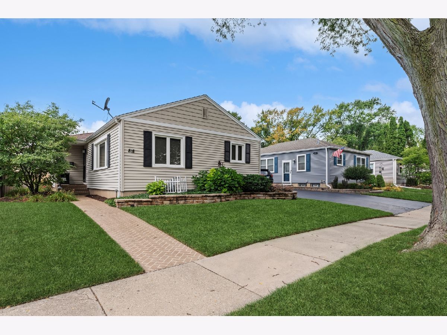
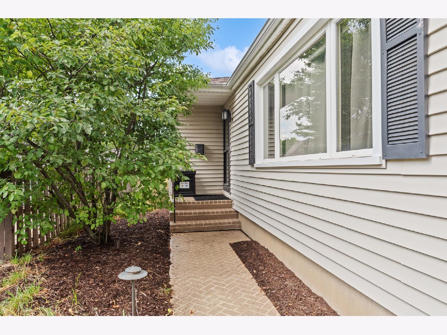
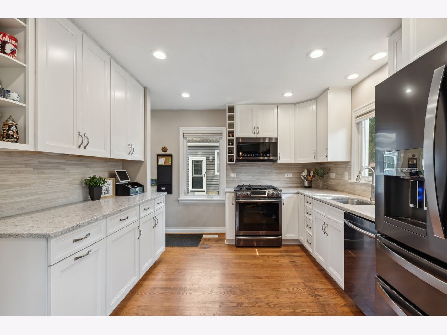
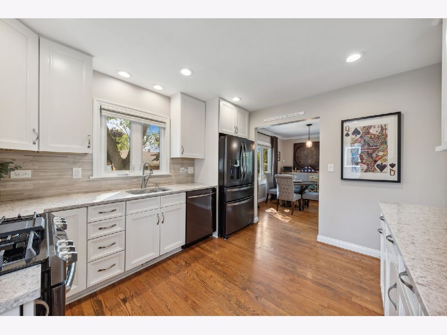
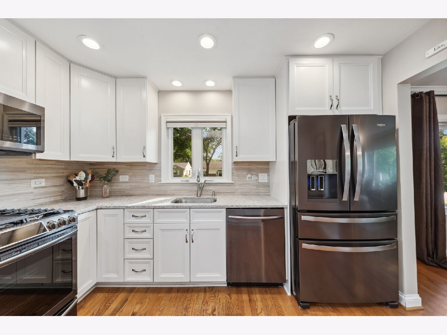

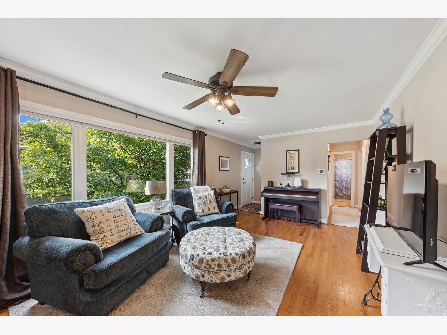
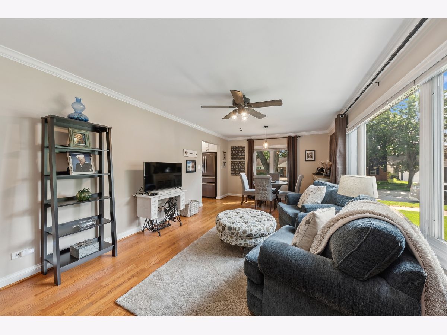
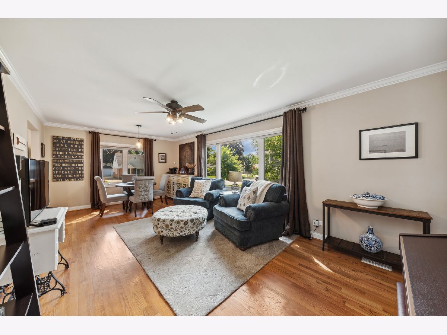
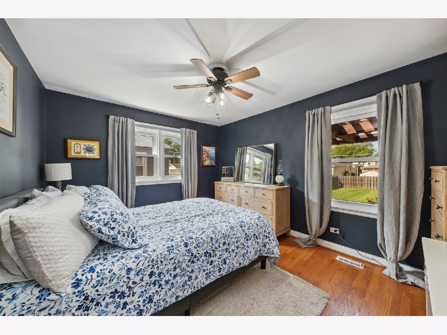
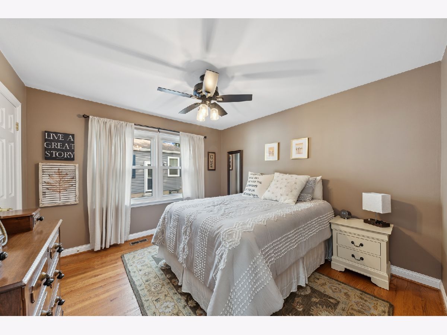
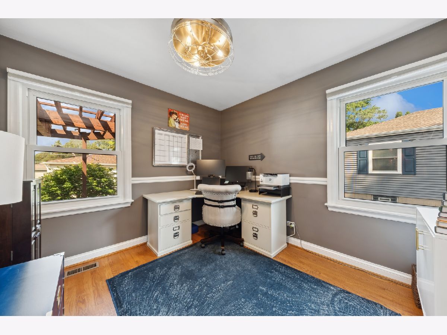
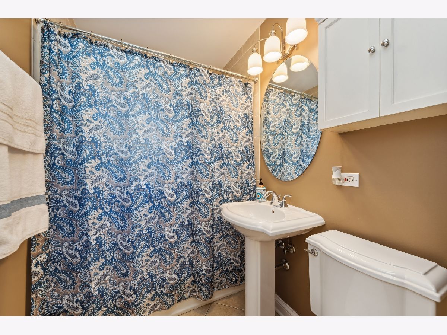
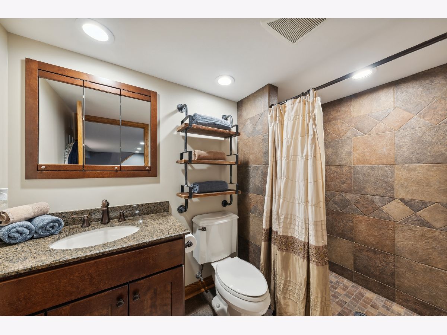
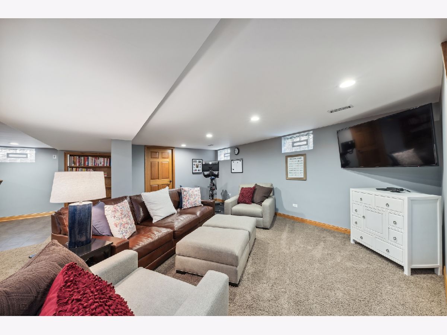
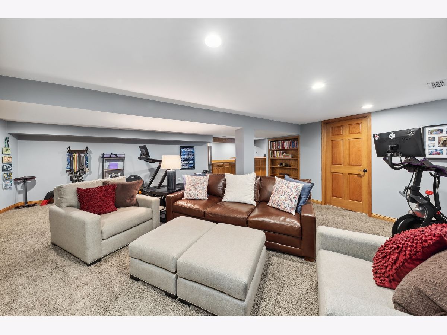
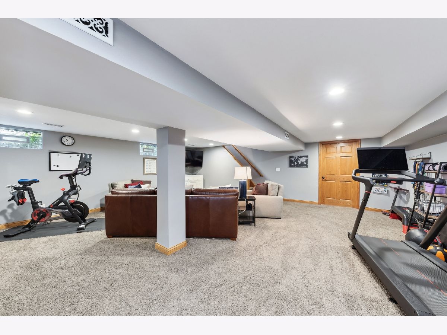

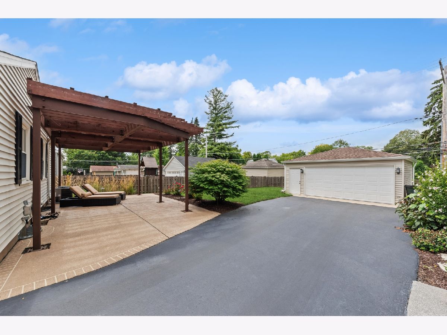
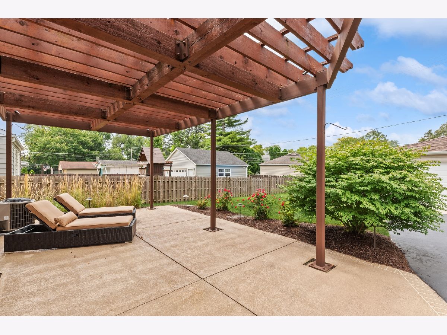
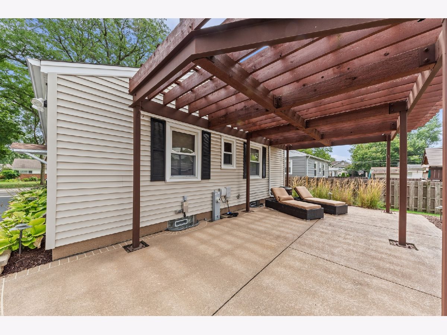
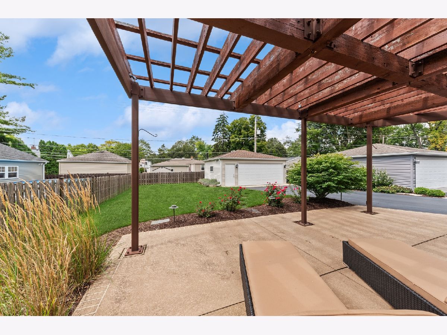
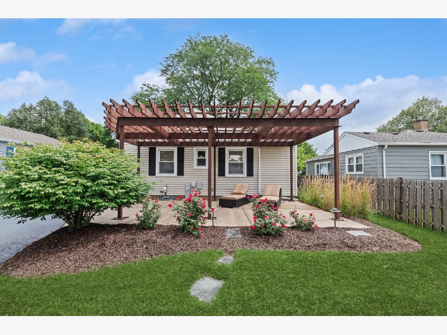
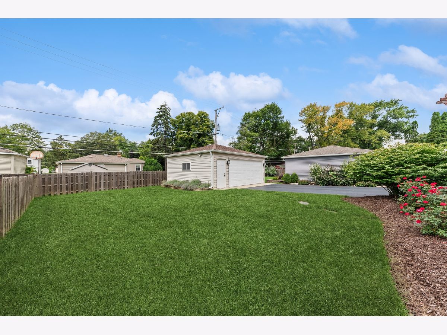
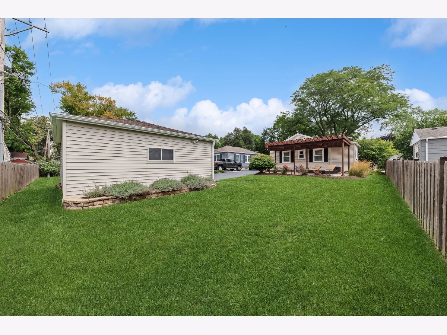
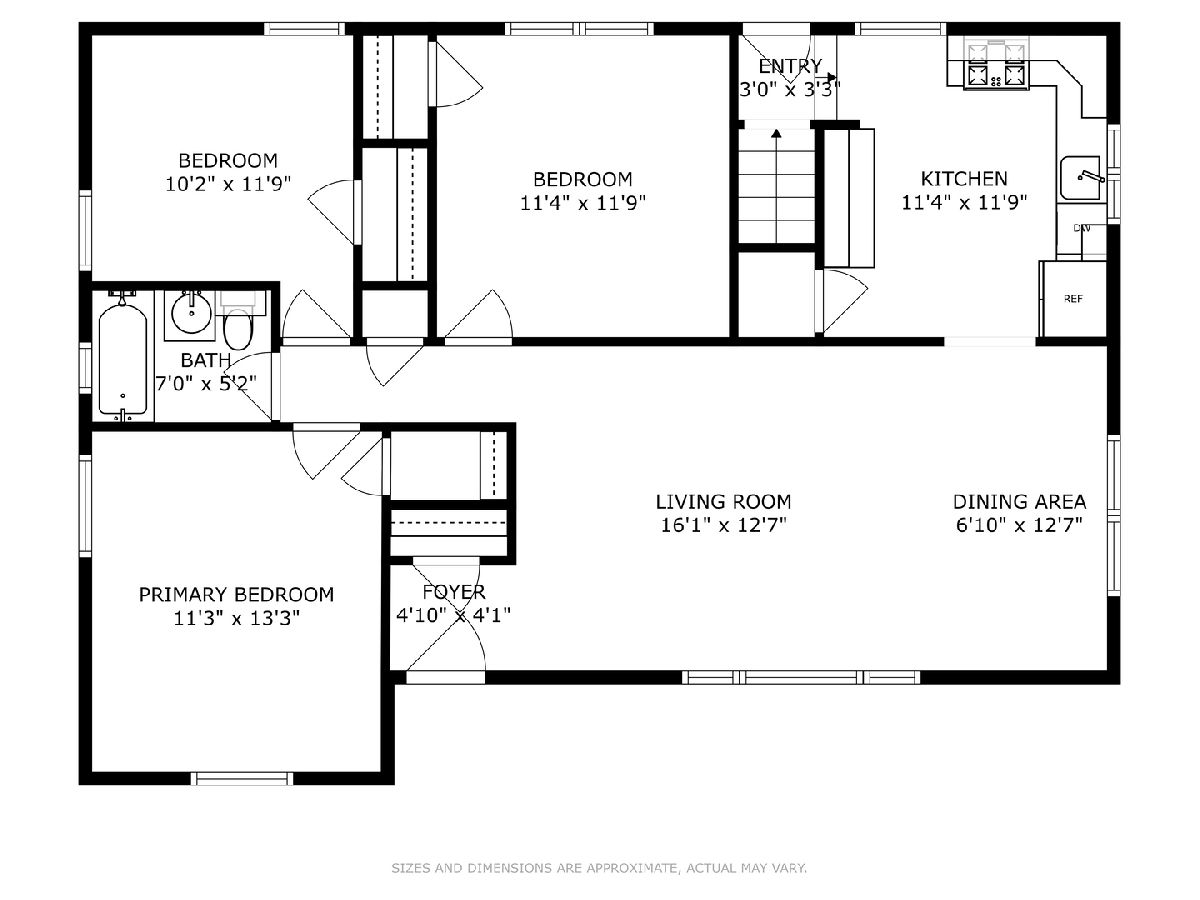
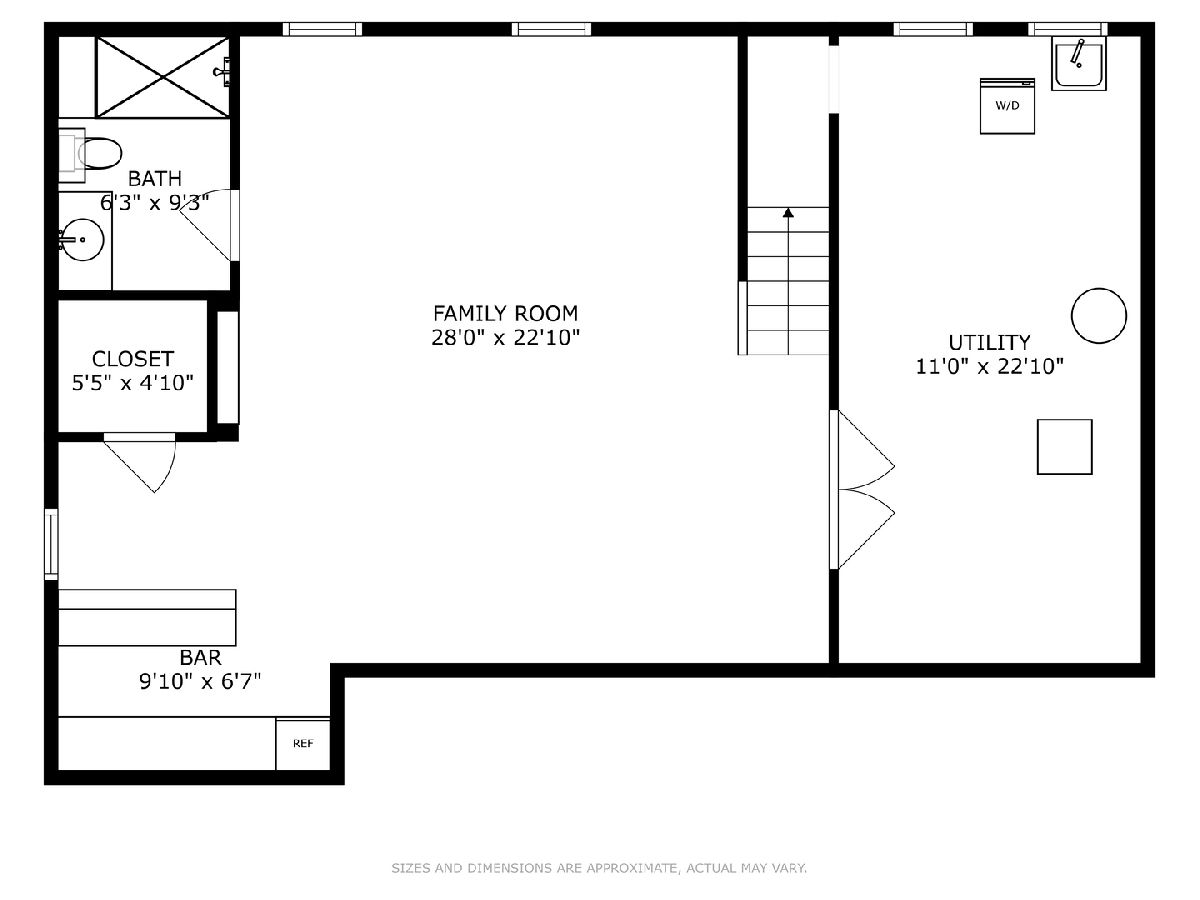
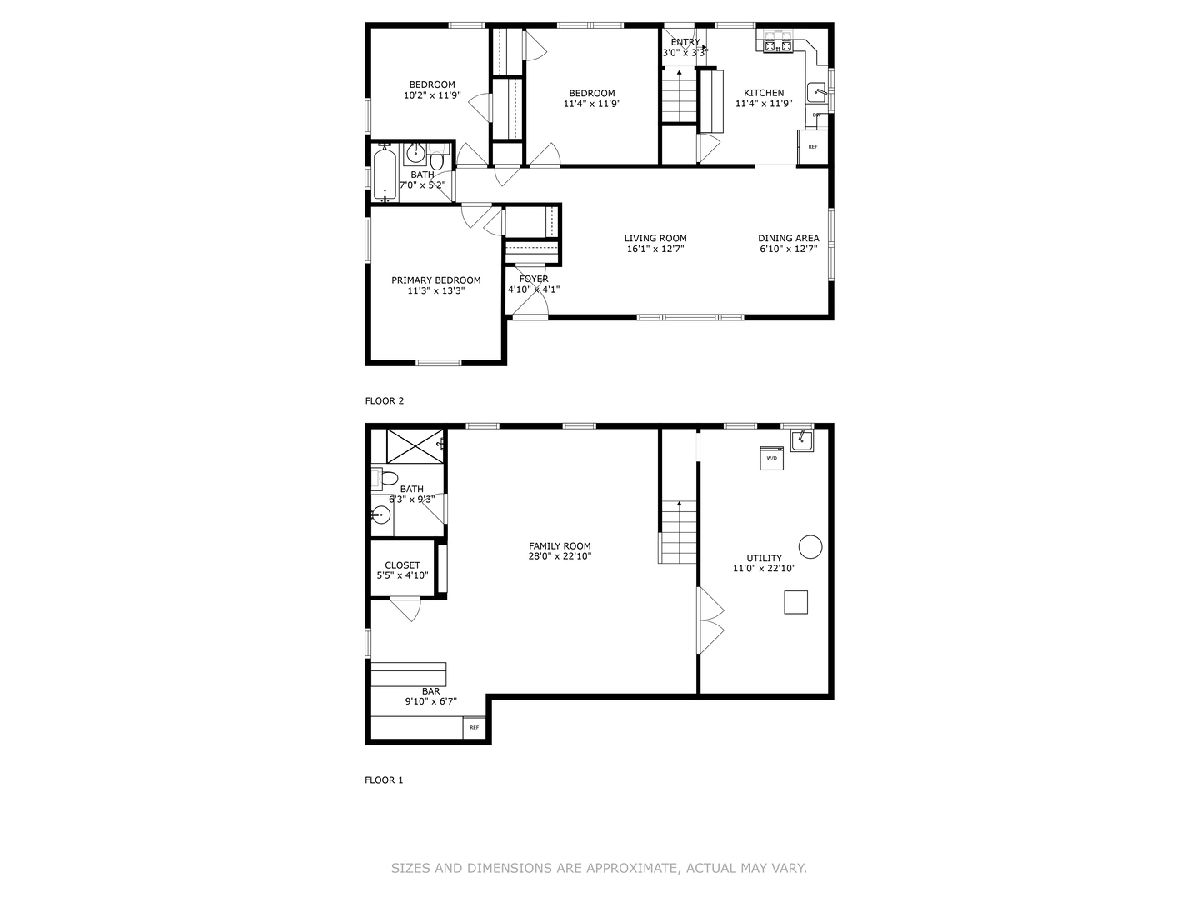
Room Specifics
Total Bedrooms: 3
Bedrooms Above Ground: 3
Bedrooms Below Ground: 0
Dimensions: —
Floor Type: —
Dimensions: —
Floor Type: —
Full Bathrooms: 2
Bathroom Amenities: —
Bathroom in Basement: 1
Rooms: —
Basement Description: Finished
Other Specifics
| 2.5 | |
| — | |
| Asphalt,Side Drive | |
| — | |
| — | |
| 50 X 132 | |
| — | |
| — | |
| — | |
| — | |
| Not in DB | |
| — | |
| — | |
| — | |
| — |
Tax History
| Year | Property Taxes |
|---|---|
| 2013 | $5,789 |
| 2016 | $5,519 |
| 2023 | $7,607 |
Contact Agent
Nearby Similar Homes
Nearby Sold Comparables
Contact Agent
Listing Provided By
Berkshire Hathaway HomeServices Starck Real Estate

