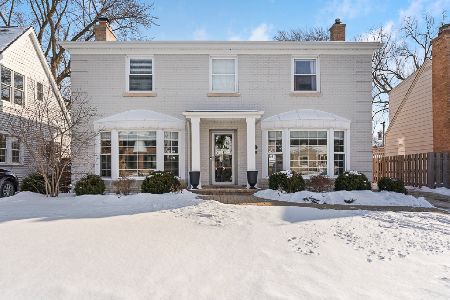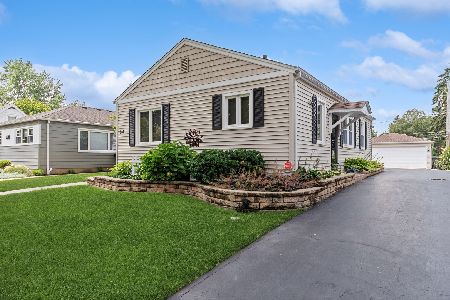818 Kennicott Avenue, Arlington Heights, Illinois 60004
$335,000
|
Sold
|
|
| Status: | Closed |
| Sqft: | 0 |
| Cost/Sqft: | — |
| Beds: | 3 |
| Baths: | 2 |
| Year Built: | 1953 |
| Property Taxes: | $5,519 |
| Days On Market: | 3371 |
| Lot Size: | 0,25 |
Description
Don't miss this wonderful home that has been renovated & updated throughout. Gourmet delights Maple kitchen, stainless appliances, glass tile back splash, newly finished hardwood floors. Pleasant, Sun drenched living room w/hard wood floors and over sized windows for a bright & airy feel! Updated baths, newer windows and doors throughout. Professionally finished basement w/custom oak bar and full bath great for holiday parties and family fun. Backyard features a patio w/cedar pergola for your family cook outs! Newer oversized 2.5 car garage great for the mechanic & toys! Move into this great home before the holiday's! Top ranked schools & walking distance to Arlington Metra. Hurry to this one before it's gone!
Property Specifics
| Single Family | |
| — | |
| Ranch | |
| 1953 | |
| Full | |
| — | |
| No | |
| 0.25 |
| Cook | |
| — | |
| 0 / Not Applicable | |
| None | |
| Lake Michigan | |
| Public Sewer | |
| 09386589 | |
| 03301150140000 |
Nearby Schools
| NAME: | DISTRICT: | DISTANCE: | |
|---|---|---|---|
|
Grade School
Patton Elementary School |
25 | — | |
|
Middle School
Thomas Middle School |
25 | Not in DB | |
|
High School
John Hersey High School |
214 | Not in DB | |
Property History
| DATE: | EVENT: | PRICE: | SOURCE: |
|---|---|---|---|
| 12 Sep, 2013 | Sold | $267,900 | MRED MLS |
| 18 Aug, 2013 | Under contract | $279,900 | MRED MLS |
| 14 Aug, 2013 | Listed for sale | $279,900 | MRED MLS |
| 28 Dec, 2016 | Sold | $335,000 | MRED MLS |
| 17 Nov, 2016 | Under contract | $349,900 | MRED MLS |
| 9 Nov, 2016 | Listed for sale | $349,900 | MRED MLS |
| 15 Sep, 2023 | Sold | $420,000 | MRED MLS |
| 25 Aug, 2023 | Under contract | $399,900 | MRED MLS |
| 23 Aug, 2023 | Listed for sale | $399,900 | MRED MLS |
Room Specifics
Total Bedrooms: 3
Bedrooms Above Ground: 3
Bedrooms Below Ground: 0
Dimensions: —
Floor Type: Hardwood
Dimensions: —
Floor Type: Hardwood
Full Bathrooms: 2
Bathroom Amenities: —
Bathroom in Basement: 1
Rooms: Utility Room-Lower Level
Basement Description: Finished
Other Specifics
| 2.5 | |
| Concrete Perimeter | |
| Asphalt | |
| Patio | |
| Landscaped | |
| 50 X 132 | |
| — | |
| None | |
| Bar-Dry, Hardwood Floors, First Floor Bedroom, First Floor Full Bath | |
| Range, Dishwasher, Refrigerator, Washer, Dryer, Disposal, Stainless Steel Appliance(s) | |
| Not in DB | |
| Sidewalks, Street Lights, Street Paved | |
| — | |
| — | |
| — |
Tax History
| Year | Property Taxes |
|---|---|
| 2013 | $5,789 |
| 2016 | $5,519 |
| 2023 | $7,607 |
Contact Agent
Nearby Similar Homes
Nearby Sold Comparables
Contact Agent
Listing Provided By
Coldwell Banker The Real Estate Group










