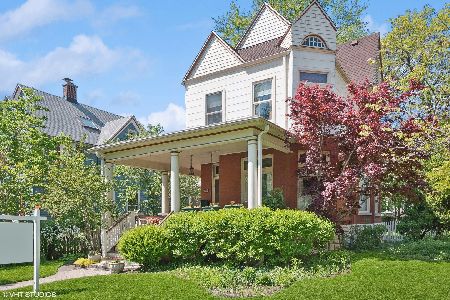818 Washington Street, Evanston, Illinois 60202
$625,500
|
Sold
|
|
| Status: | Closed |
| Sqft: | 2,644 |
| Cost/Sqft: | $227 |
| Beds: | 4 |
| Baths: | 3 |
| Year Built: | 1894 |
| Property Taxes: | $9,813 |
| Days On Market: | 3851 |
| Lot Size: | 0,16 |
Description
Former 2-unit converted to a single family home. 'Rustic farmhouse chic' with original wood floors creates living and dining rooms full of character. First floor foyer features restored staircase; 3 bedrooms and 2 baths up. First floor has additional bedroom and bath. Ample distance from neighboring homes allows natural light thru-out. Perfect family room with custom built-ins and tons of windows overlooking back yard. Large eat-in kitchen with lots of cabinetry and counter space; deck off kitchen leads to patio and large yard. Three-car garage and full unfinished basement. 2nd floor and basement laundry, 2 sep systems for heat, air and hot water. Single gas and elec meters. Fancy brand new master suite with marble bath, balcony, sitting room and loft. Front facing windows have been lovingly restored/recreated to honor the original design. New tear-off roof, 200 amp elec service, high-eff furnace & just about every element of the house has been upgraded. Two blocks from Metra and CTA.
Property Specifics
| Single Family | |
| — | |
| — | |
| 1894 | |
| Full | |
| — | |
| No | |
| 0.16 |
| Cook | |
| — | |
| 0 / Not Applicable | |
| None | |
| Lake Michigan,Public | |
| Public Sewer | |
| 08989895 | |
| 11193060040000 |
Nearby Schools
| NAME: | DISTRICT: | DISTANCE: | |
|---|---|---|---|
|
Grade School
Oakton Elementary School |
65 | — | |
Property History
| DATE: | EVENT: | PRICE: | SOURCE: |
|---|---|---|---|
| 29 Jun, 2012 | Sold | $450,000 | MRED MLS |
| 24 Apr, 2012 | Under contract | $449,000 | MRED MLS |
| 16 Apr, 2012 | Listed for sale | $449,000 | MRED MLS |
| 1 Sep, 2015 | Sold | $625,500 | MRED MLS |
| 28 Jul, 2015 | Under contract | $599,000 | MRED MLS |
| 22 Jul, 2015 | Listed for sale | $599,000 | MRED MLS |
Room Specifics
Total Bedrooms: 4
Bedrooms Above Ground: 4
Bedrooms Below Ground: 0
Dimensions: —
Floor Type: Hardwood
Dimensions: —
Floor Type: Hardwood
Dimensions: —
Floor Type: Hardwood
Full Bathrooms: 3
Bathroom Amenities: Separate Shower,Double Sink,Soaking Tub
Bathroom in Basement: 0
Rooms: Foyer,Loft,Sitting Room
Basement Description: Unfinished
Other Specifics
| 3 | |
| — | |
| — | |
| Balcony, Deck, Patio, Brick Paver Patio, Storms/Screens | |
| — | |
| 39 X 175 | |
| — | |
| Full | |
| Vaulted/Cathedral Ceilings, Skylight(s), Hardwood Floors, First Floor Bedroom, Second Floor Laundry, First Floor Full Bath | |
| Range, Microwave, Dishwasher, Refrigerator, Washer, Dryer, Disposal | |
| Not in DB | |
| — | |
| — | |
| — | |
| Decorative |
Tax History
| Year | Property Taxes |
|---|---|
| 2012 | $9,191 |
| 2015 | $9,813 |
Contact Agent
Nearby Similar Homes
Nearby Sold Comparables
Contact Agent
Listing Provided By
@properties











