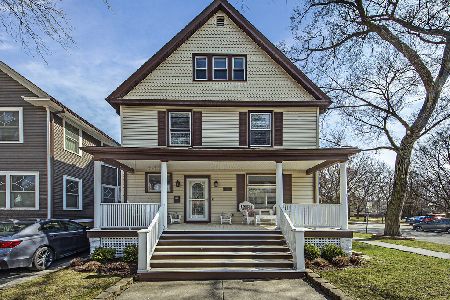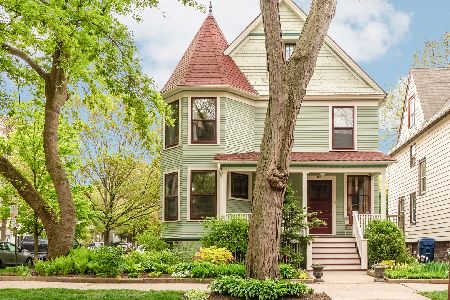822 Sherman Avenue, Evanston, Illinois 60202
$550,000
|
Sold
|
|
| Status: | Closed |
| Sqft: | 0 |
| Cost/Sqft: | — |
| Beds: | 4 |
| Baths: | 2 |
| Year Built: | 1883 |
| Property Taxes: | $10,680 |
| Days On Market: | 4602 |
| Lot Size: | 0,12 |
Description
Fabulous renovation of a beautiful 3 story Victorian. New custom cherry kitchen with slate floor, new Marvin wood thermopane windows throughout, restored quarter-sawn oak floors, new baths, new electric & plumbing. Gorgeous wood-carved staircase, 9 ft ceilings, double parlor, & formal dining room. Large unfinished 3rd floor offers great expansion possibilities. Close to the Metra & El.
Property Specifics
| Single Family | |
| — | |
| Victorian | |
| 1883 | |
| Full | |
| VICTORIAN | |
| No | |
| 0.12 |
| Cook | |
| — | |
| 0 / Not Applicable | |
| None | |
| Lake Michigan | |
| Public Sewer | |
| 08383610 | |
| 11193020230000 |
Nearby Schools
| NAME: | DISTRICT: | DISTANCE: | |
|---|---|---|---|
|
Grade School
Oakton Elementary School |
65 | — | |
|
Middle School
Chute Middle School |
65 | Not in DB | |
|
High School
Evanston Twp High School |
202 | Not in DB | |
Property History
| DATE: | EVENT: | PRICE: | SOURCE: |
|---|---|---|---|
| 27 Aug, 2013 | Sold | $550,000 | MRED MLS |
| 6 Jul, 2013 | Under contract | $550,000 | MRED MLS |
| 1 Jul, 2013 | Listed for sale | $550,000 | MRED MLS |
Room Specifics
Total Bedrooms: 4
Bedrooms Above Ground: 4
Bedrooms Below Ground: 0
Dimensions: —
Floor Type: Hardwood
Dimensions: —
Floor Type: Hardwood
Dimensions: —
Floor Type: Hardwood
Full Bathrooms: 2
Bathroom Amenities: —
Bathroom in Basement: 0
Rooms: Attic,Foyer
Basement Description: Unfinished
Other Specifics
| 1 | |
| Brick/Mortar | |
| Other | |
| — | |
| Corner Lot | |
| 50X98 | |
| Unfinished | |
| None | |
| — | |
| Range, Dishwasher, Refrigerator, Washer | |
| Not in DB | |
| — | |
| — | |
| — | |
| — |
Tax History
| Year | Property Taxes |
|---|---|
| 2013 | $10,680 |
Contact Agent
Nearby Similar Homes
Nearby Sold Comparables
Contact Agent
Listing Provided By
Coldwell Banker Residential











