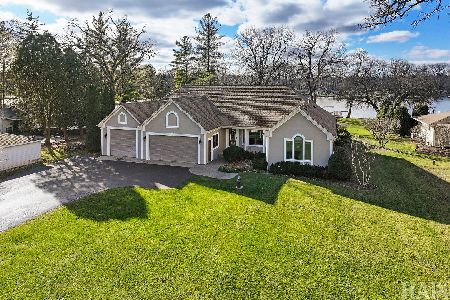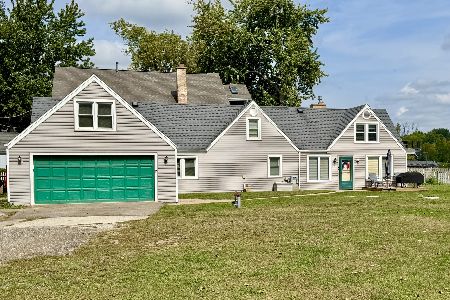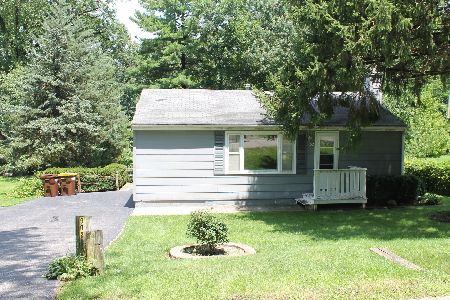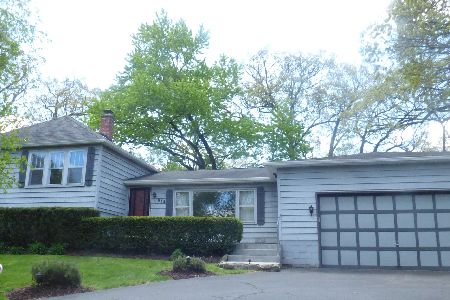818 Wright Avenue, Mchenry, Illinois 60051
$260,000
|
Sold
|
|
| Status: | Closed |
| Sqft: | 2,219 |
| Cost/Sqft: | $119 |
| Beds: | 4 |
| Baths: | 3 |
| Year Built: | 2005 |
| Property Taxes: | $7,539 |
| Days On Market: | 1922 |
| Lot Size: | 0,22 |
Description
Fall in love with this beautiful custom home that overlooks nature and is located on a quiet dead-end street! The house backs up to a wetland preserve that has beautiful views all seasons. Open concept home where the eat-in kitchen opens to the large family room. The kitchen features plenty of cabinets and counter space, stainless steel appliances & an island. Inviting family room with a stone fireplace and great wooded views! The second-floor master bedroom is huge! Plenty of room for a sitting area or nursery. The Master bathroom has a jetted bathtub and dual sinks. Very large bedroom over the garage! All of the bedrooms are a good size as is the 2nd-floor hallway full bathroom. New carpet, fresh paint, and hardwood flooring on the first floor. 2nd-floor laundry is a huge plus. The large basement is waiting for your finishing touches. Additional room in the garage that is partially finished. Has a high wattage outlet there and windows, would be a good office, workshop, etc... The property includes a second lot! The wildlife viewing is spectacular. Come see for yourself!!
Property Specifics
| Single Family | |
| — | |
| — | |
| 2005 | |
| Full | |
| — | |
| No | |
| 0.22 |
| Mc Henry | |
| — | |
| — / Not Applicable | |
| None | |
| Private | |
| Septic-Private | |
| 10912410 | |
| 1529302011 |
Nearby Schools
| NAME: | DISTRICT: | DISTANCE: | |
|---|---|---|---|
|
Grade School
Cotton Creek School |
118 | — | |
|
Middle School
Matthews Middle School |
118 | Not in DB | |
|
High School
Wauconda Community High School |
118 | Not in DB | |
Property History
| DATE: | EVENT: | PRICE: | SOURCE: |
|---|---|---|---|
| 29 Dec, 2020 | Sold | $260,000 | MRED MLS |
| 1 Nov, 2020 | Under contract | $265,000 | MRED MLS |
| 20 Oct, 2020 | Listed for sale | $265,000 | MRED MLS |

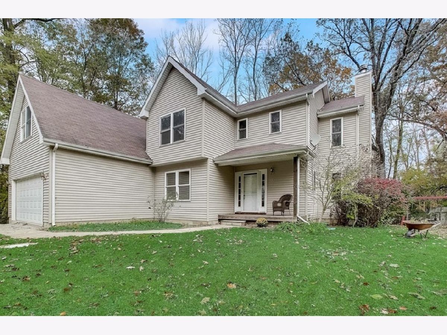
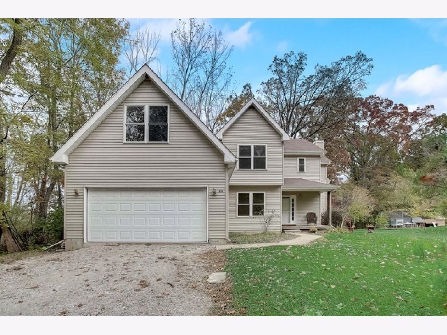
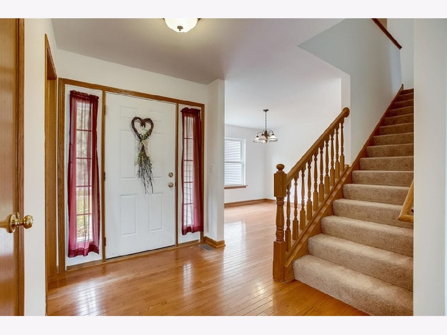
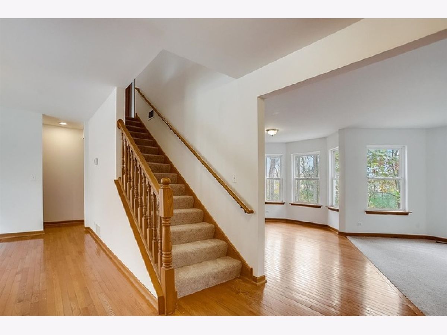


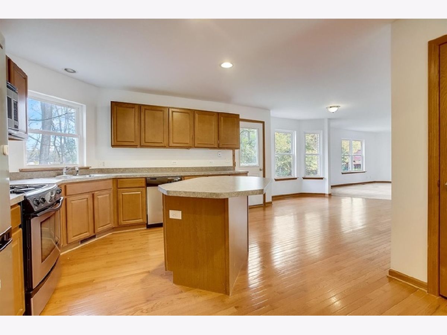
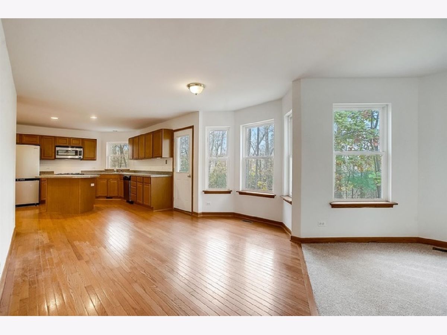

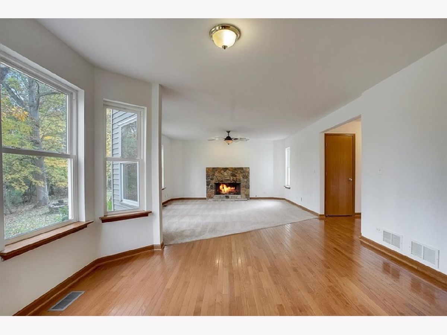

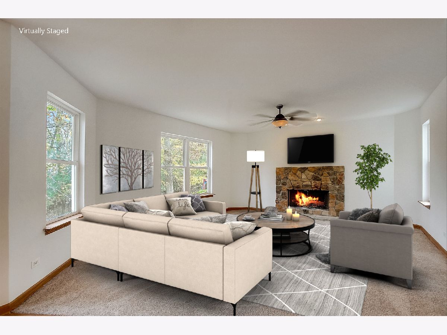
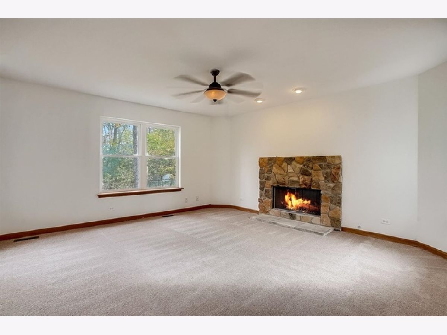

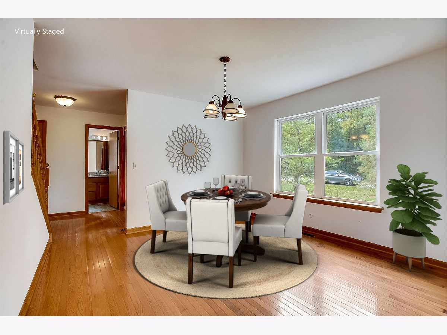

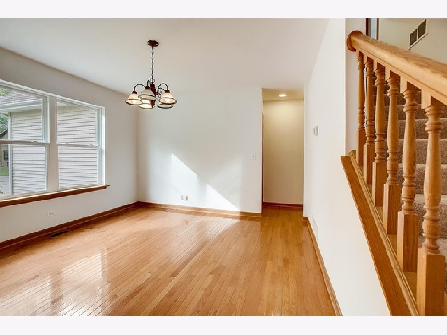
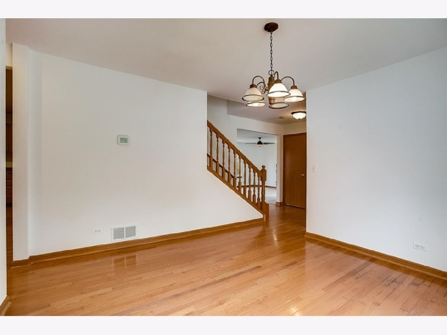
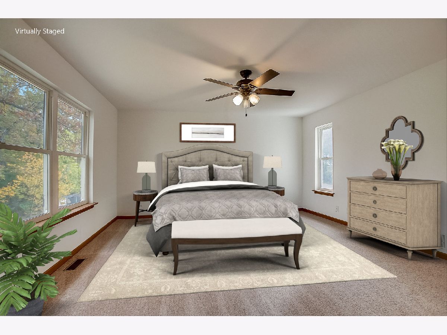

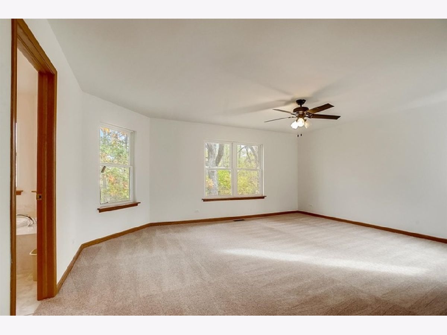

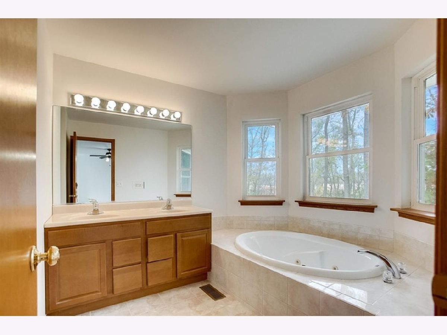
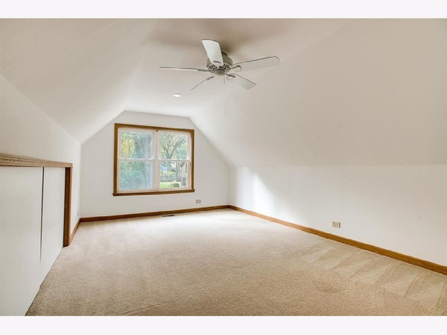
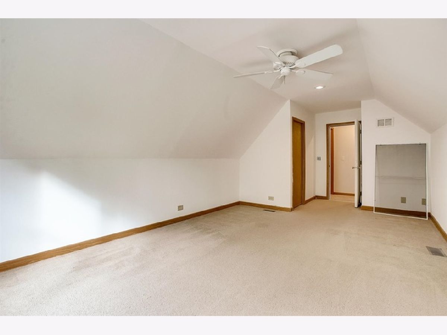
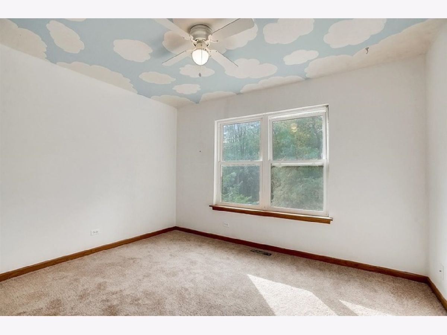

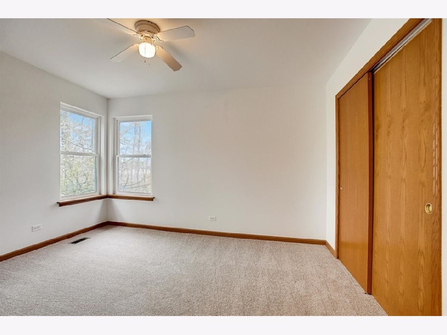
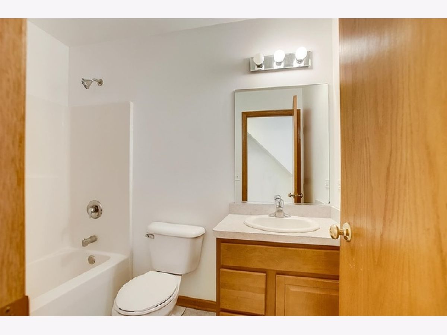

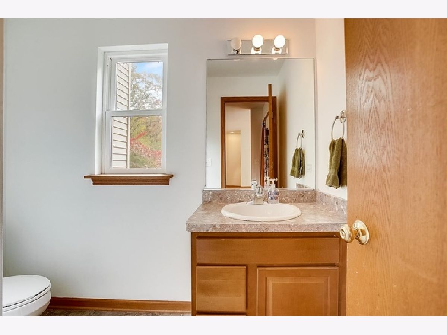
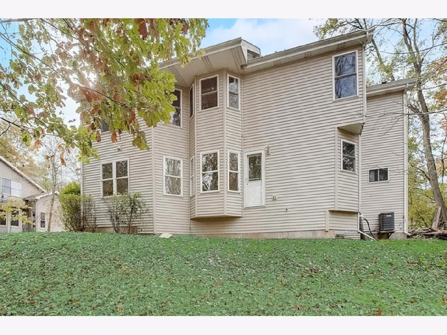
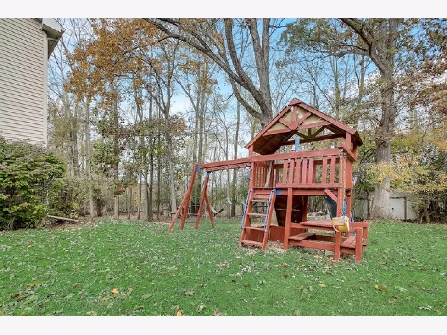
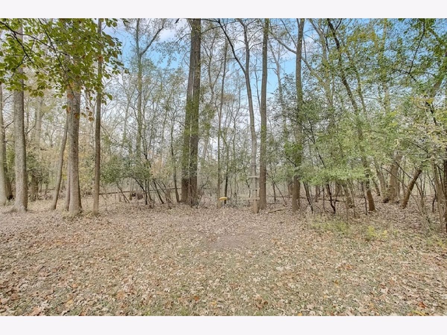
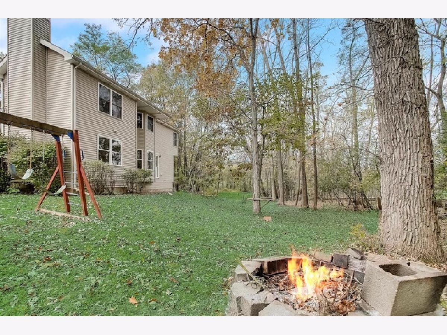
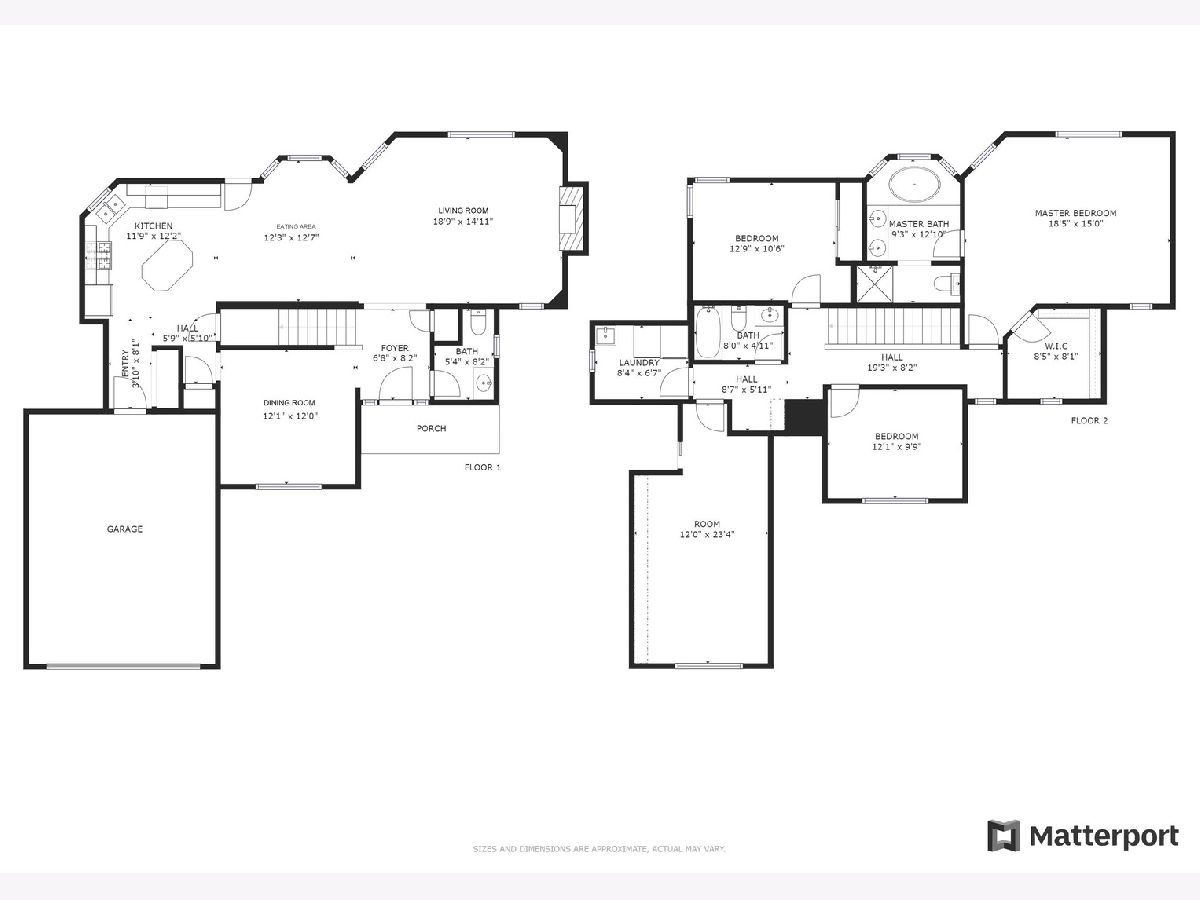
Room Specifics
Total Bedrooms: 4
Bedrooms Above Ground: 4
Bedrooms Below Ground: 0
Dimensions: —
Floor Type: Carpet
Dimensions: —
Floor Type: Carpet
Dimensions: —
Floor Type: Carpet
Full Bathrooms: 3
Bathroom Amenities: Separate Shower,Double Sink,Soaking Tub
Bathroom in Basement: 0
Rooms: Eating Area
Basement Description: Unfinished
Other Specifics
| 2 | |
| — | |
| Gravel | |
| Fire Pit | |
| — | |
| 135X60 | |
| — | |
| Full | |
| Hardwood Floors, Second Floor Laundry, Walk-In Closet(s), Separate Dining Room | |
| Range, Microwave, Dishwasher, Refrigerator, Stainless Steel Appliance(s) | |
| Not in DB | |
| Park, Lake, Street Paved | |
| — | |
| — | |
| Wood Burning, Gas Log, Heatilator |
Tax History
| Year | Property Taxes |
|---|---|
| 2020 | $7,539 |
Contact Agent
Nearby Similar Homes
Nearby Sold Comparables
Contact Agent
Listing Provided By
Redfin Corporation

