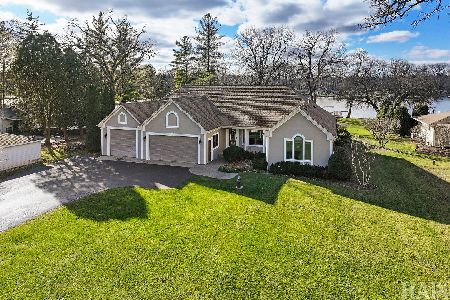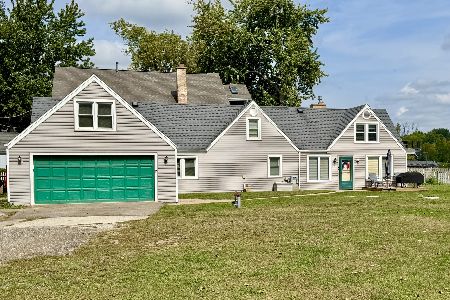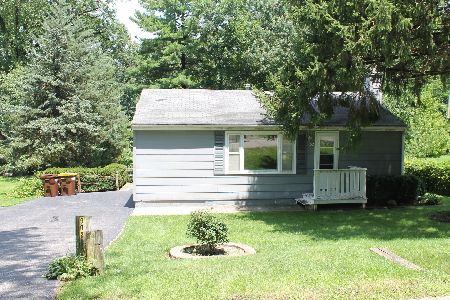813 Paul Street, Mchenry, Illinois 60051
$245,000
|
Sold
|
|
| Status: | Closed |
| Sqft: | 1,800 |
| Cost/Sqft: | $136 |
| Beds: | 3 |
| Baths: | 2 |
| Year Built: | — |
| Property Taxes: | $6,508 |
| Days On Market: | 1647 |
| Lot Size: | 0,21 |
Description
Unique Tri-Level with old world charm in great condition on 1/2 acre wooded fenced 3 lots*** open floor plan** beautiful refinished hardwood floors**additional bedroom or den on first level could be easy in-Law. 2 full baths, family room in English basement with gas fireplace**NEW FURNACE** solid wood doors**custom oak trim and crown molding, updated country kitchen with wood cabinets, updated baths. Master bedroom with sliders to deck and patio and incredible fenced private yard with beautiful landscaping. All refinished Hardwood floors, on first and second level. Skylight in dining area, master bath with Claw foot tub, yard with lots of mature trees and landscaping**All appliances stay, stove currently electric gas lines available** Wauconda, Island Lake schools. great house! Must see**
Property Specifics
| Single Family | |
| — | |
| Tri-Level | |
| — | |
| English | |
| — | |
| No | |
| 0.21 |
| Mc Henry | |
| Portens | |
| 0 / Not Applicable | |
| None | |
| Community Well | |
| Septic-Private | |
| 11165495 | |
| 1529304016 |
Nearby Schools
| NAME: | DISTRICT: | DISTANCE: | |
|---|---|---|---|
|
Grade School
Cotton Creek School |
118 | — | |
|
Middle School
Matthews Middle School |
118 | Not in DB | |
|
High School
Wauconda Community High School |
118 | Not in DB | |
Property History
| DATE: | EVENT: | PRICE: | SOURCE: |
|---|---|---|---|
| 17 Sep, 2021 | Sold | $245,000 | MRED MLS |
| 26 Jul, 2021 | Under contract | $243,900 | MRED MLS |
| 22 Jul, 2021 | Listed for sale | $243,900 | MRED MLS |
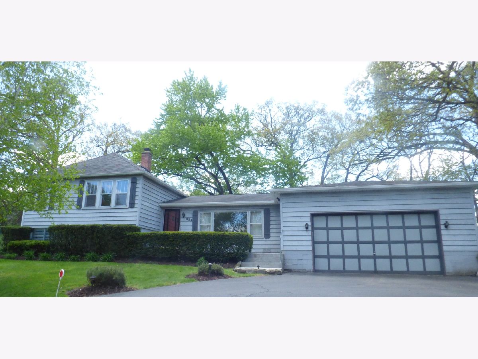
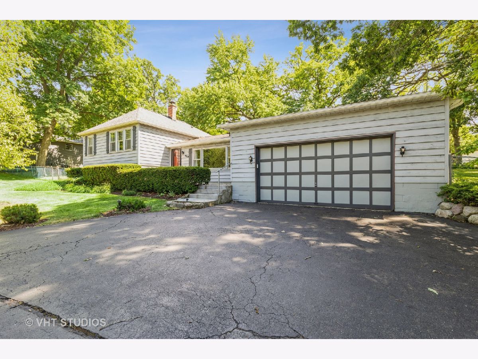
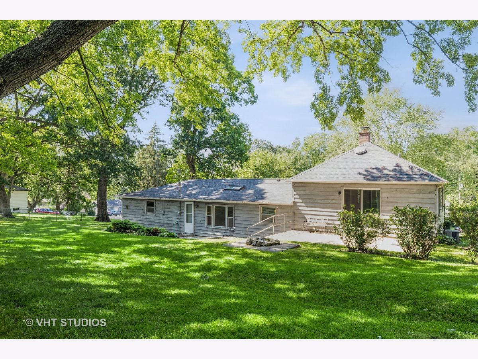
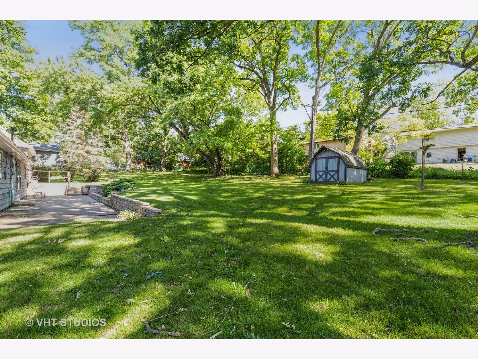
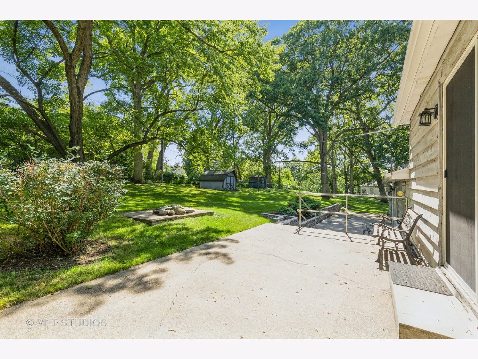
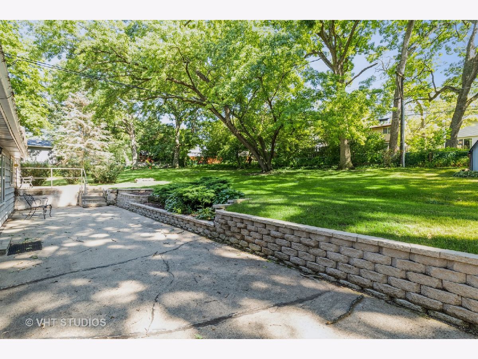
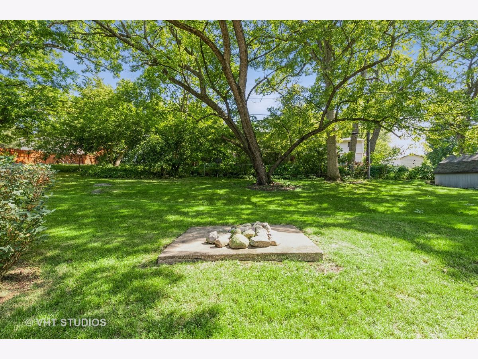
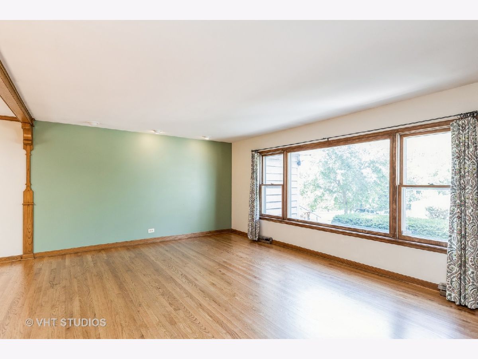
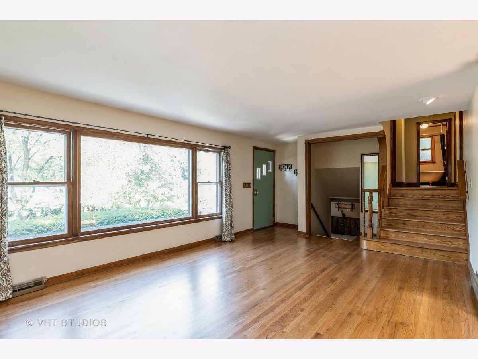
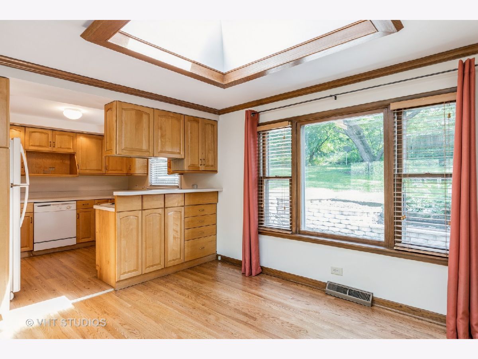
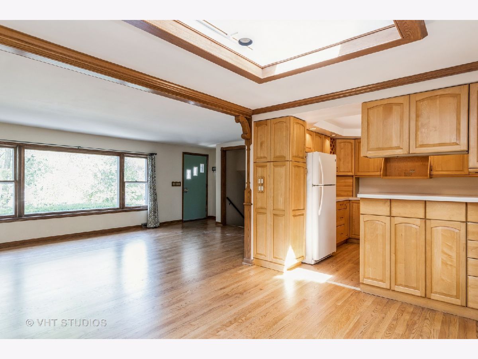
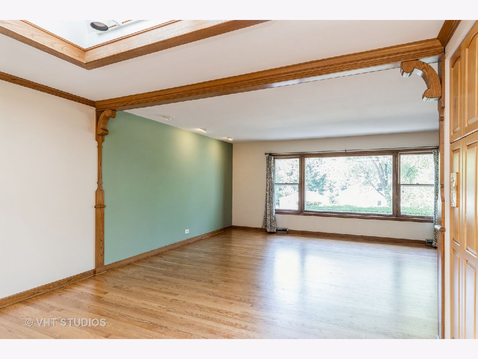
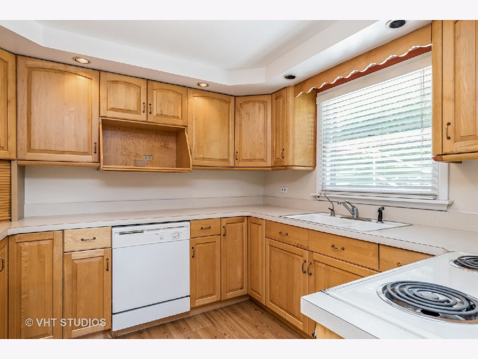
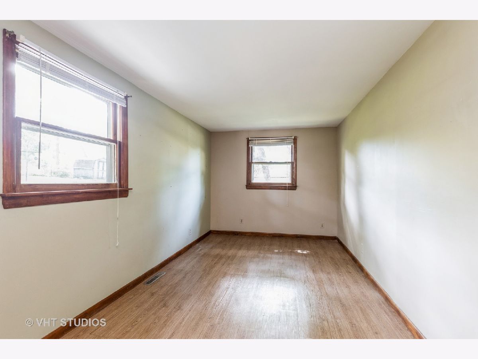
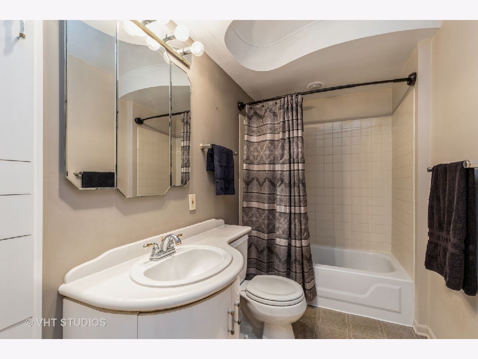
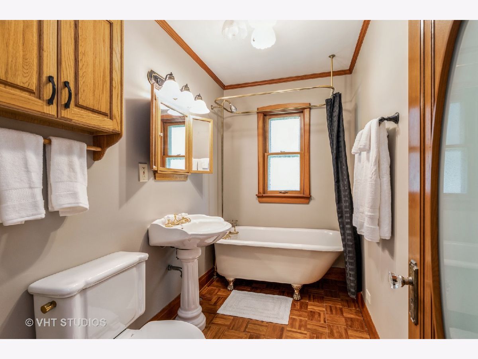
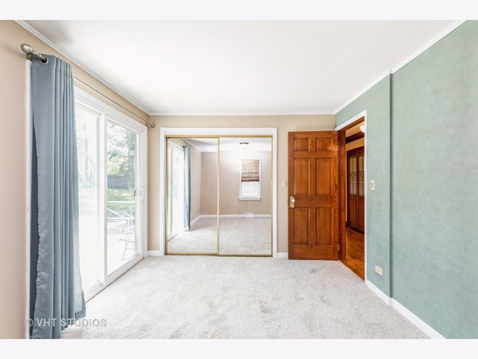
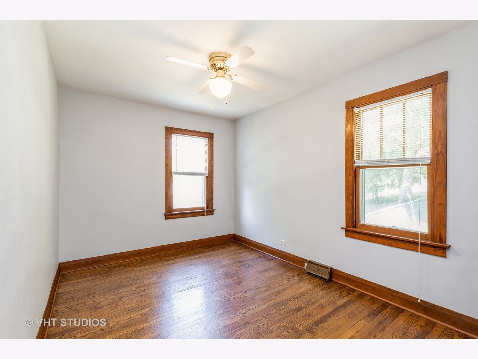
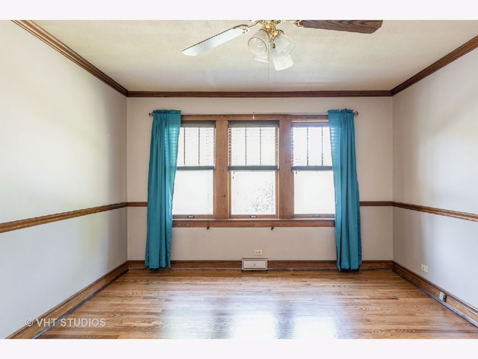
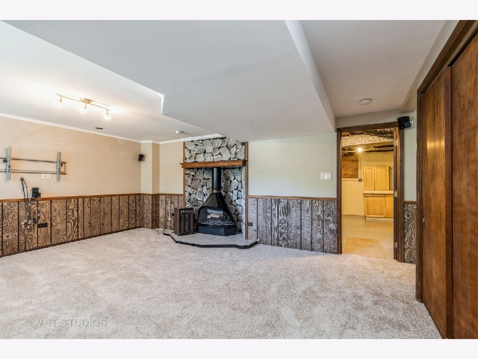
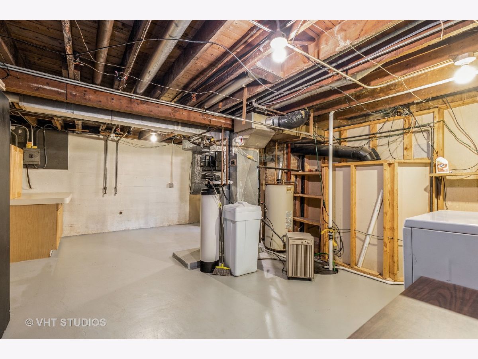
Room Specifics
Total Bedrooms: 3
Bedrooms Above Ground: 3
Bedrooms Below Ground: 0
Dimensions: —
Floor Type: Hardwood
Dimensions: —
Floor Type: Hardwood
Full Bathrooms: 2
Bathroom Amenities: Soaking Tub
Bathroom in Basement: 0
Rooms: Office
Basement Description: Finished
Other Specifics
| 2 | |
| Concrete Perimeter | |
| Asphalt | |
| Patio, Storms/Screens | |
| Fenced Yard,Wooded,Mature Trees,Chain Link Fence | |
| 180X135 | |
| Unfinished | |
| — | |
| Hardwood Floors, First Floor Bedroom, In-Law Arrangement, Open Floorplan, Some Storm Doors | |
| Range, Dishwasher, Refrigerator | |
| Not in DB | |
| Curbs, Street Paved | |
| — | |
| — | |
| Wood Burning |
Tax History
| Year | Property Taxes |
|---|---|
| 2021 | $6,508 |
Contact Agent
Nearby Similar Homes
Nearby Sold Comparables
Contact Agent
Listing Provided By
Berkshire Hathaway HomeServices Starck Real Estate

