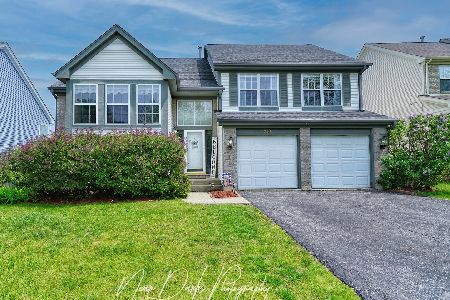819 Adderly Lane, Gurnee, Illinois 60031
$243,500
|
Sold
|
|
| Status: | Closed |
| Sqft: | 3,048 |
| Cost/Sqft: | $85 |
| Beds: | 4 |
| Baths: | 3 |
| Year Built: | 1993 |
| Property Taxes: | $7,252 |
| Days On Market: | 4475 |
| Lot Size: | 0,00 |
Description
Open floor plan with vaulted ceilings 4 bed/3 full baths in desirable Highlands of Fairway. Over $25k in upgrades including new roof, H20, AC, new flooring, kitchen remodeled, new appliances, new baths and so much more. Beautiful view from LR and tiered deck with mature trees and professionally landscaped yard. Cedar Family Room with Fireplace and Wet Bar. Warm and inviting; lovingly maintained. Pleasure to show.
Property Specifics
| Single Family | |
| — | |
| Tri-Level | |
| 1993 | |
| Full,Walkout | |
| EDINBURGH | |
| No | |
| — |
| Lake | |
| Highlands Of Fairway Ridge | |
| 96 / Quarterly | |
| Insurance | |
| Lake Michigan | |
| Public Sewer | |
| 08480410 | |
| 07283010540000 |
Nearby Schools
| NAME: | DISTRICT: | DISTANCE: | |
|---|---|---|---|
|
High School
Warren Township High School |
121 | Not in DB | |
Property History
| DATE: | EVENT: | PRICE: | SOURCE: |
|---|---|---|---|
| 31 Jan, 2014 | Sold | $243,500 | MRED MLS |
| 2 Jan, 2014 | Under contract | $259,900 | MRED MLS |
| — | Last price change | $264,900 | MRED MLS |
| 1 Nov, 2013 | Listed for sale | $279,000 | MRED MLS |
| 21 Jul, 2015 | Under contract | $0 | MRED MLS |
| 11 Jun, 2015 | Listed for sale | $0 | MRED MLS |
| 26 Jun, 2020 | Sold | $291,000 | MRED MLS |
| 2 Apr, 2020 | Under contract | $299,900 | MRED MLS |
| — | Last price change | $309,000 | MRED MLS |
| 19 Dec, 2019 | Listed for sale | $314,900 | MRED MLS |
| 6 Jul, 2023 | Sold | $408,000 | MRED MLS |
| 20 May, 2023 | Under contract | $399,900 | MRED MLS |
| 18 May, 2023 | Listed for sale | $399,900 | MRED MLS |
| 10 Mar, 2025 | Sold | $468,800 | MRED MLS |
| 29 Jan, 2025 | Under contract | $468,800 | MRED MLS |
| 20 Jan, 2025 | Listed for sale | $468,800 | MRED MLS |
Room Specifics
Total Bedrooms: 4
Bedrooms Above Ground: 4
Bedrooms Below Ground: 0
Dimensions: —
Floor Type: Wood Laminate
Dimensions: —
Floor Type: Wood Laminate
Dimensions: —
Floor Type: Carpet
Full Bathrooms: 3
Bathroom Amenities: Separate Shower,Double Sink,Soaking Tub
Bathroom in Basement: 1
Rooms: Eating Area,Exercise Room
Basement Description: Finished
Other Specifics
| 2 | |
| Concrete Perimeter | |
| Asphalt | |
| Deck, Patio | |
| Landscaped | |
| 65X101X57X106 | |
| Unfinished | |
| Full | |
| Vaulted/Cathedral Ceilings, Bar-Wet, Wood Laminate Floors, First Floor Bedroom, First Floor Full Bath | |
| Range, Microwave, Dishwasher, Refrigerator, Washer, Dryer, Disposal | |
| Not in DB | |
| Clubhouse, Pool, Tennis Courts, Sidewalks, Street Lights | |
| — | |
| — | |
| Wood Burning, Attached Fireplace Doors/Screen, Gas Log, Gas Starter |
Tax History
| Year | Property Taxes |
|---|---|
| 2014 | $7,252 |
| 2020 | $8,099 |
| 2023 | $9,791 |
| 2025 | $9,653 |
Contact Agent
Nearby Similar Homes
Nearby Sold Comparables
Contact Agent
Listing Provided By
Berkshire Hathaway HomeServices KoenigRubloff






