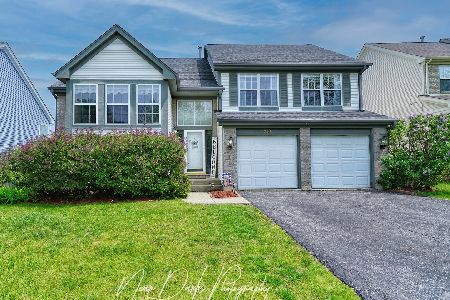823 Adderly Lane, Gurnee, Illinois 60031
$335,000
|
Sold
|
|
| Status: | Closed |
| Sqft: | 3,291 |
| Cost/Sqft: | $105 |
| Beds: | 5 |
| Baths: | 4 |
| Year Built: | 1993 |
| Property Taxes: | $7,974 |
| Days On Market: | 2251 |
| Lot Size: | 0,14 |
Description
It's a Beauty. Simply Refreshing! Simply Gorgeous! Most desirable Royal Aberdeen Model in such a great community. Walk to your own Pool, Park and Clubhouse! Minutes from Major Shopping, Dining, Schools, Entertainment, and highways. Designed for today's buyer! Fresh neutral paint, gleaming hardwood floors, stunning kitchen, breakfast room and family room with fireplace. Kitchen features, charcoal stainless steel appliances, center island, granite surface, glass tile backsplash & under cabinet lighting. Relax in a Master suite fit for a Queen ~ with private spa-like bath. Ready to entertain? Spread out in the finished walk-out lower level. Recreation room, bedroom and full bath! Fenced yard for pups and play! We can't wait until you see it! NEW FURNACE & NEW AC, Freshly Painted, NEW Sump Pump with battery back up!
Property Specifics
| Single Family | |
| — | |
| Traditional | |
| 1993 | |
| Full,Walkout | |
| ROYAL ABERDEEN | |
| No | |
| 0.14 |
| Lake | |
| Fairway Ridge | |
| 35 / Monthly | |
| Clubhouse,Exercise Facilities,Pool | |
| Public | |
| Public Sewer | |
| 10586099 | |
| 07283010550000 |
Nearby Schools
| NAME: | DISTRICT: | DISTANCE: | |
|---|---|---|---|
|
Grade School
Woodland Elementary School |
50 | — | |
|
Middle School
Woodland Middle School |
50 | Not in DB | |
|
High School
Warren Township High School |
121 | Not in DB | |
Property History
| DATE: | EVENT: | PRICE: | SOURCE: |
|---|---|---|---|
| 15 Sep, 2014 | Sold | $278,000 | MRED MLS |
| 29 Jul, 2014 | Under contract | $288,000 | MRED MLS |
| — | Last price change | $293,000 | MRED MLS |
| 6 May, 2014 | Listed for sale | $293,000 | MRED MLS |
| 14 Feb, 2020 | Sold | $335,000 | MRED MLS |
| 26 Dec, 2019 | Under contract | $345,000 | MRED MLS |
| — | Last price change | $350,000 | MRED MLS |
| 4 Dec, 2019 | Listed for sale | $350,000 | MRED MLS |
Room Specifics
Total Bedrooms: 5
Bedrooms Above Ground: 5
Bedrooms Below Ground: 0
Dimensions: —
Floor Type: —
Dimensions: —
Floor Type: Carpet
Dimensions: —
Floor Type: Carpet
Dimensions: —
Floor Type: —
Full Bathrooms: 4
Bathroom Amenities: Separate Shower,Double Sink,Soaking Tub
Bathroom in Basement: 1
Rooms: Eating Area,Bedroom 5,Recreation Room,Walk In Closet,Deck
Basement Description: Finished
Other Specifics
| 2 | |
| Concrete Perimeter | |
| Asphalt | |
| Deck, Storms/Screens | |
| Fenced Yard,Landscaped | |
| 60X100 | |
| Unfinished | |
| Full | |
| Vaulted/Cathedral Ceilings, Hardwood Floors, Walk-In Closet(s) | |
| Range, Microwave, Dishwasher, Refrigerator, Washer, Dryer, Disposal, Stainless Steel Appliance(s) | |
| Not in DB | |
| Clubhouse, Pool, Sidewalks, Street Paved | |
| — | |
| — | |
| Wood Burning, Gas Starter |
Tax History
| Year | Property Taxes |
|---|---|
| 2014 | $6,968 |
| 2020 | $7,974 |
Contact Agent
Nearby Similar Homes
Nearby Sold Comparables
Contact Agent
Listing Provided By
Keller Williams North Shore West






