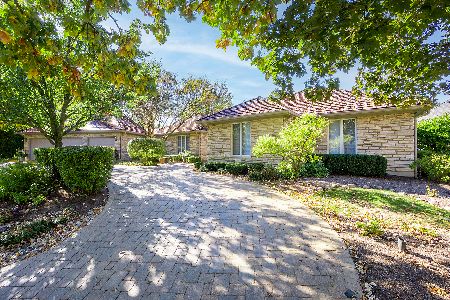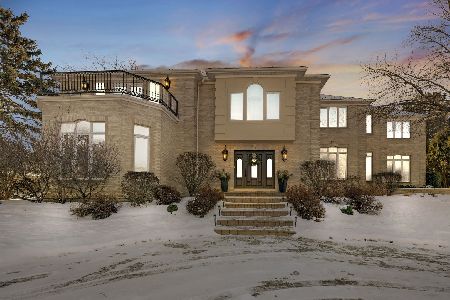819 Coventry Lane, Oak Brook, Illinois 60523
$780,000
|
Sold
|
|
| Status: | Closed |
| Sqft: | 3,111 |
| Cost/Sqft: | $257 |
| Beds: | 4 |
| Baths: | 4 |
| Year Built: | 1991 |
| Property Taxes: | $9,846 |
| Days On Market: | 1937 |
| Lot Size: | 0,46 |
Description
Drastic price reduction $799,900..Opulence in Oak Brook....beautiful sprawling custom stone ranch with circular pavered drive and 3 car attached garage situtated in a private country setting. This gorgeous cul-de-sac location is distinctive with its serene views of nature and cobblestone streets. You will appreciate the massive footprint of this one of a kind home. Let's begin: 4/5 bedrooms, 4 baths, Huge kitchen with bright breakfast nook, elegant living room, formal dining room, open and welcoming foyer, spacious and airy family room with raised hearth gas fireplace, surround sound system, cathedral ceiling, hardwood floors and a french door leading to the entertainment sized deck. Enter in from the 3 car garage to the first floor utility/mud room with washer, dryer, coat closet/pantry and extra refrigerator. Master bedroom en-suite is a king sized room with a dramatic cathedral ceiling, private bath has his/hers walk in closets, double sinks, jacuzzi tub, separate shower and plenty of natural light filtering in from the above skylight. Be prepared to enjoy the finished lower level which offers: large recreation room with built-in pine media center, gas fireplace, separate bar area with mini refridge, microwave and custom cabinets with wine rack. Additional features include; 5th bedroom, 4th bath, game area, fitness center, dark room, workshop and tons of dry storage. Amenities are as follows; whole house "Generac" generator, security system, intercom, central vacuum, sprinkler system, Pella windows, stainless steel appliances, cedar shake roof, top of the line Lennox mechanicals (2010). All of this plus award wining Oak Brook and Hinsdale schools districts. Perfect location to walk just down the road to Oak Brook Mall...which has every store and restaurant of your dreams! Easy access to all major expressways. This home is very well cared for and in pristine condition. Welcome home!!!
Property Specifics
| Single Family | |
| — | |
| Ranch | |
| 1991 | |
| Full | |
| — | |
| No | |
| 0.46 |
| Du Page | |
| Steeplechase | |
| 105 / Monthly | |
| Electricity,Parking,Insurance,Snow Removal,Other | |
| Lake Michigan | |
| Public Sewer, Sewer-Storm | |
| 10931757 | |
| 0623403026 |
Nearby Schools
| NAME: | DISTRICT: | DISTANCE: | |
|---|---|---|---|
|
Grade School
Brook Forest Elementary School |
53 | — | |
|
Middle School
Butler Junior High School |
53 | Not in DB | |
|
High School
Hinsdale Central High School |
86 | Not in DB | |
Property History
| DATE: | EVENT: | PRICE: | SOURCE: |
|---|---|---|---|
| 26 Feb, 2021 | Sold | $780,000 | MRED MLS |
| 28 Jan, 2021 | Under contract | $799,900 | MRED MLS |
| — | Last price change | $829,900 | MRED MLS |
| 11 Nov, 2020 | Listed for sale | $859,900 | MRED MLS |
| 14 Apr, 2023 | Sold | $900,000 | MRED MLS |
| 8 Feb, 2023 | Under contract | $925,000 | MRED MLS |
| — | Last price change | $950,000 | MRED MLS |
| 24 Dec, 2022 | Listed for sale | $950,000 | MRED MLS |

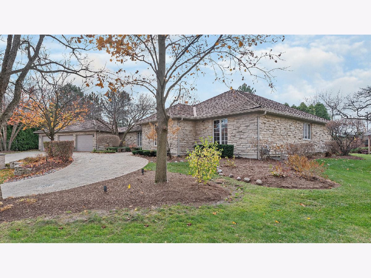
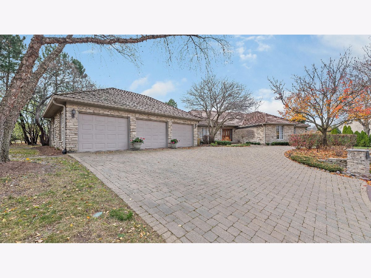
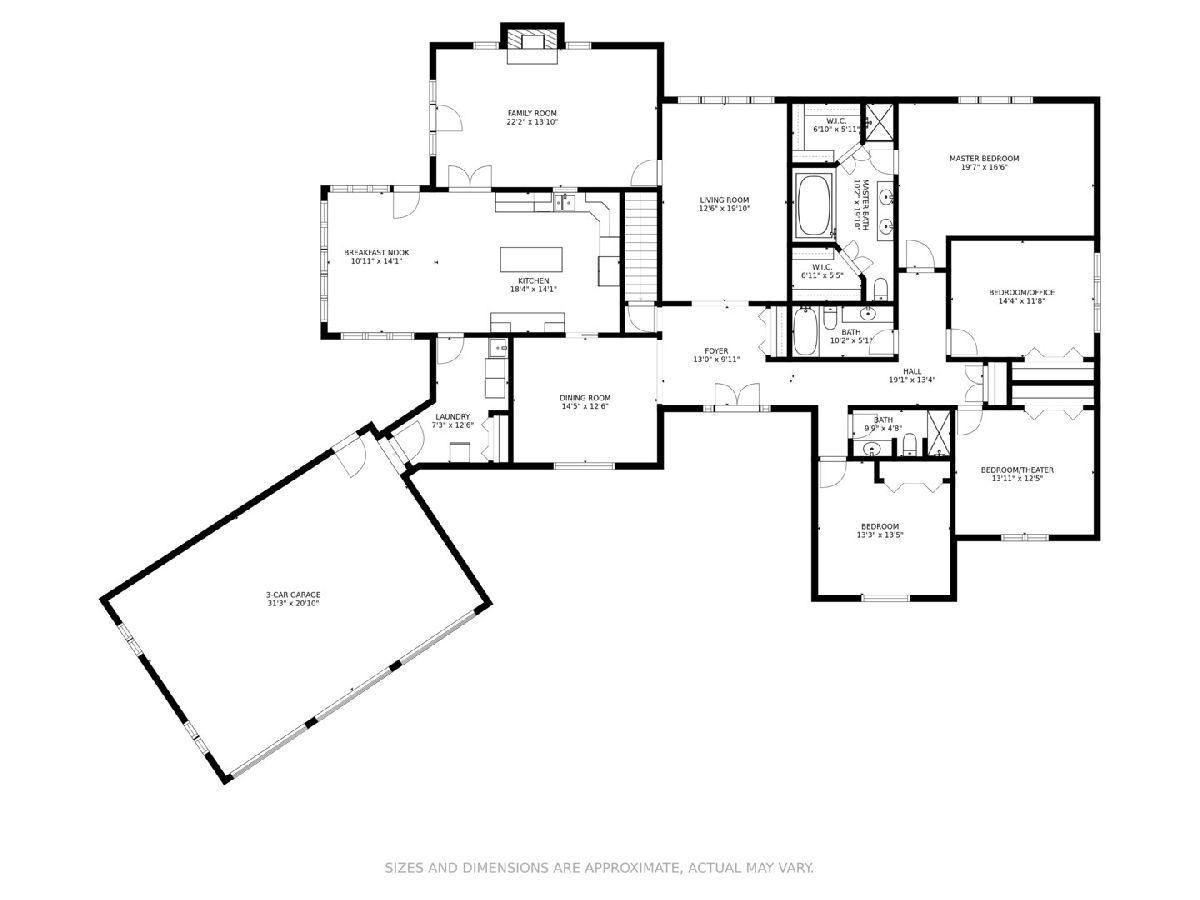
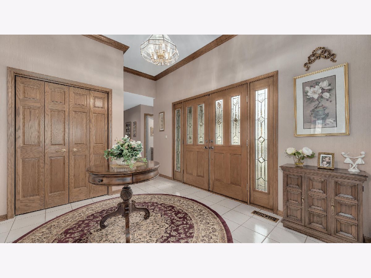
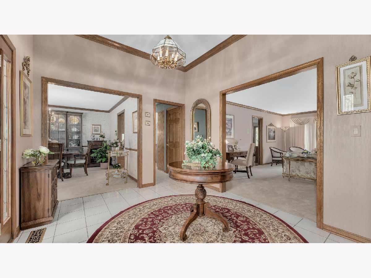
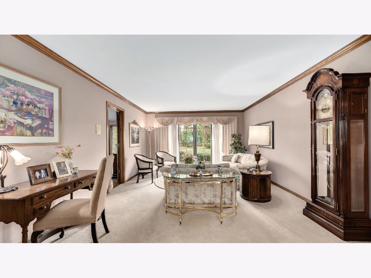
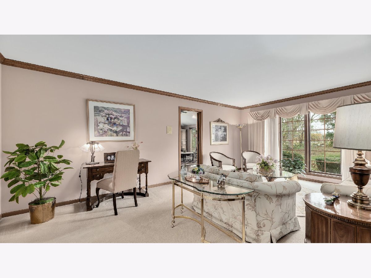
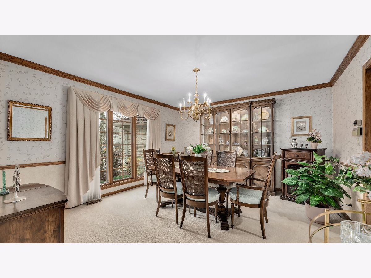
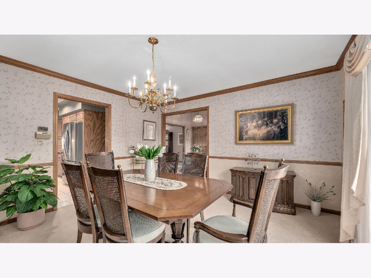
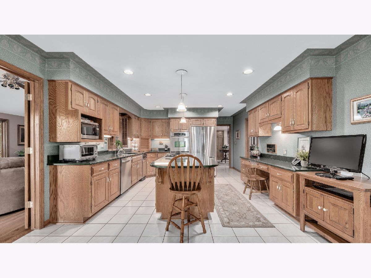
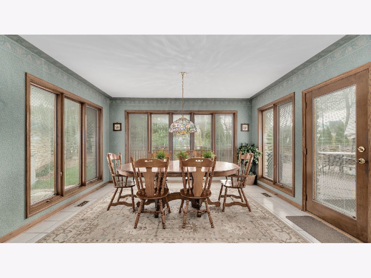
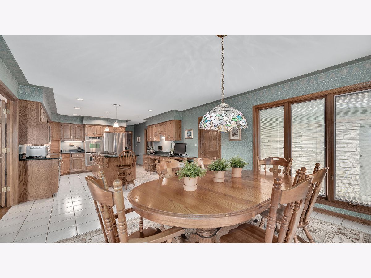
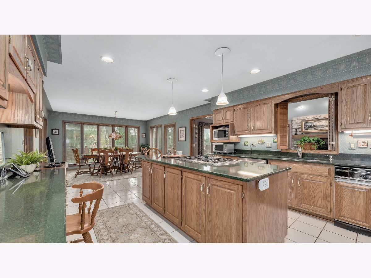
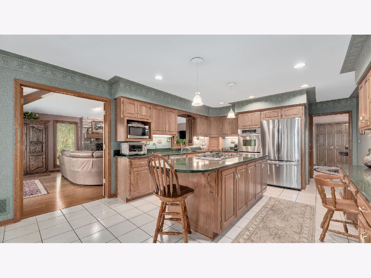
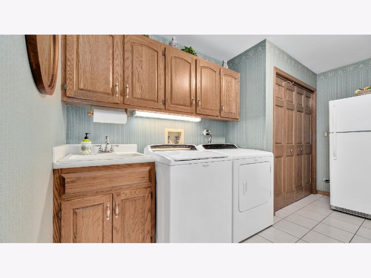
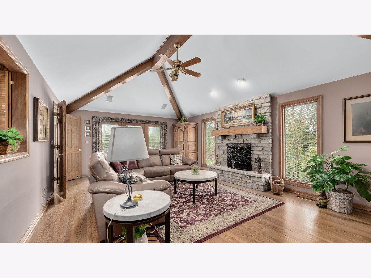
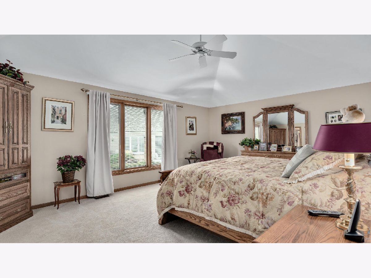
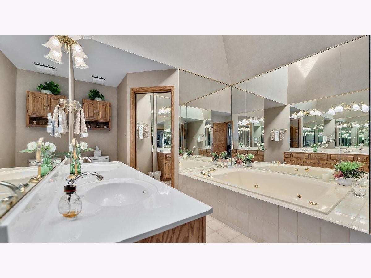
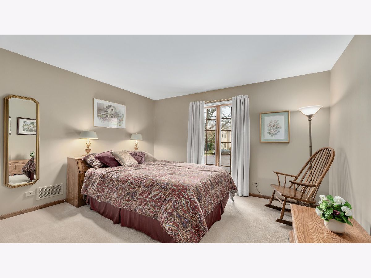
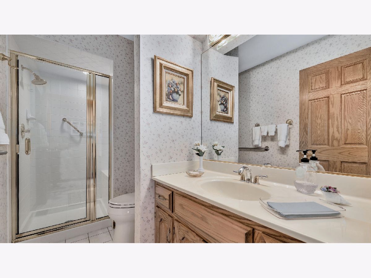
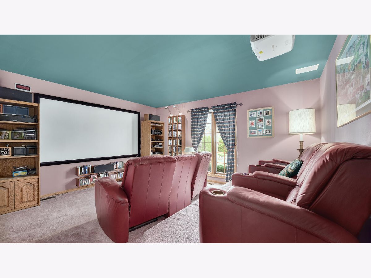
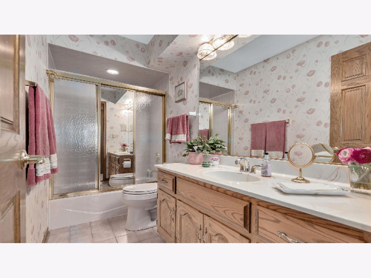
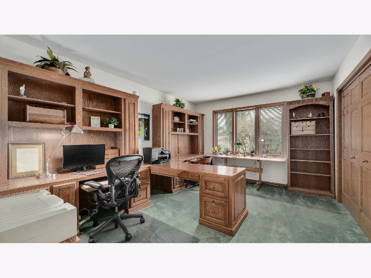
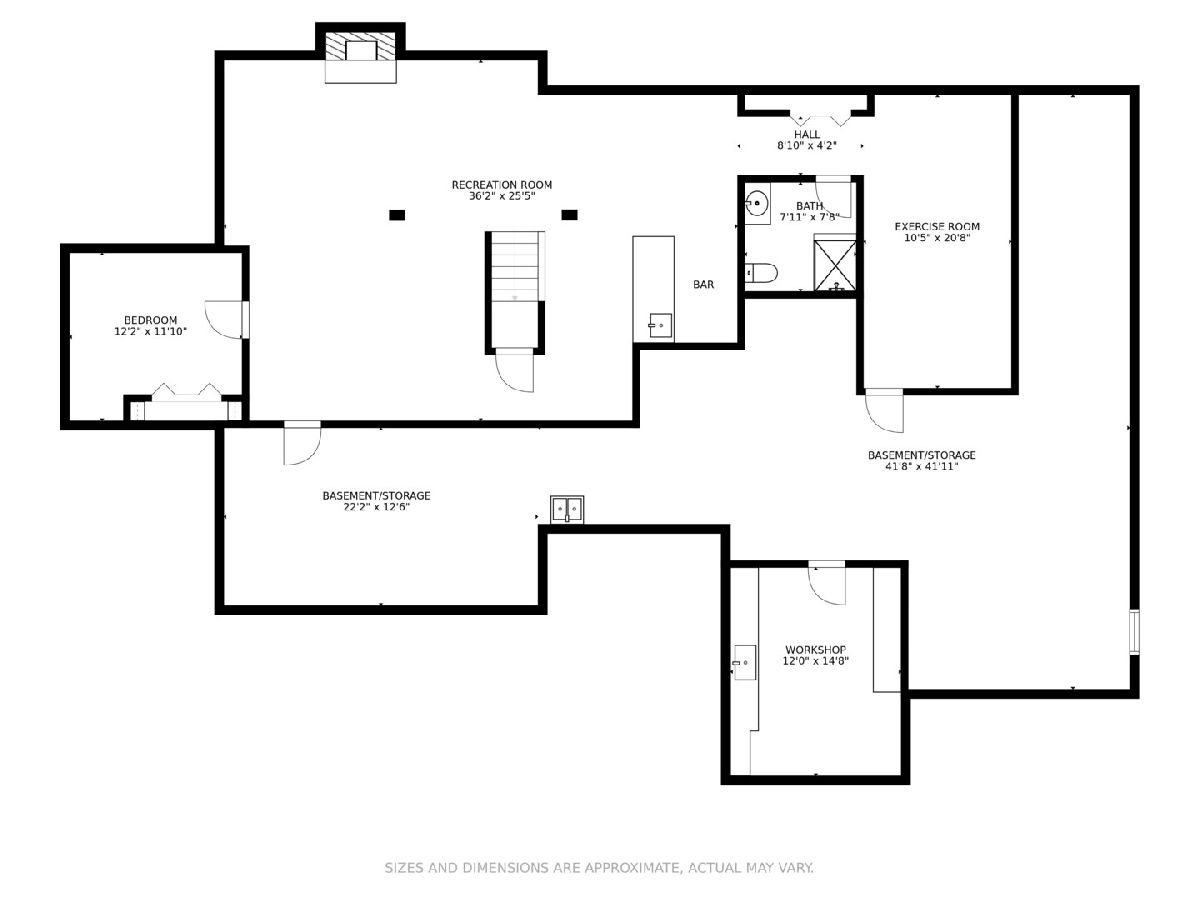
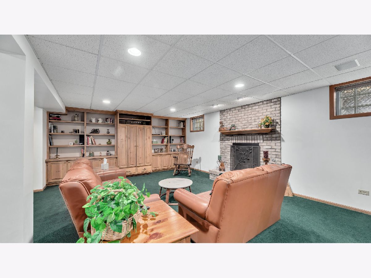
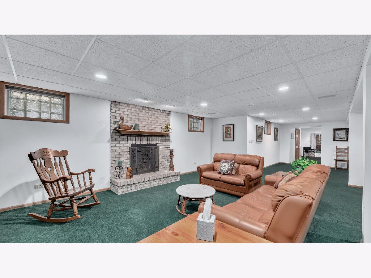
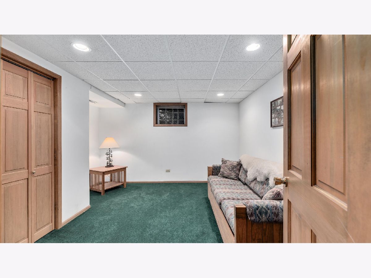
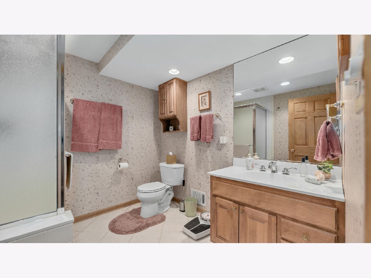
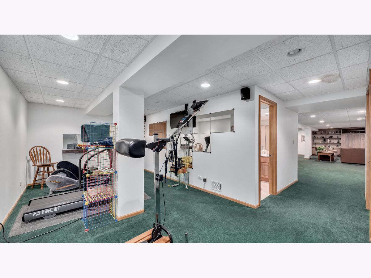
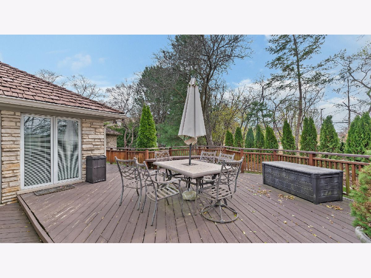
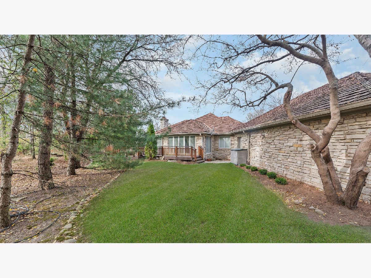
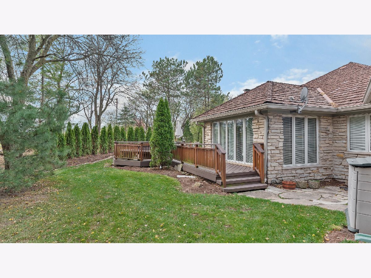
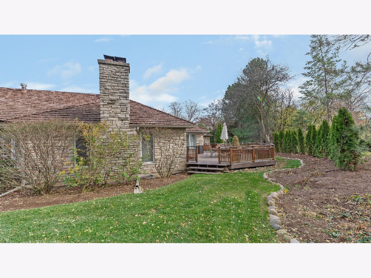
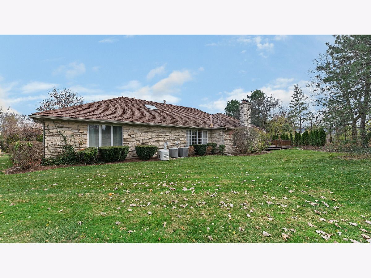
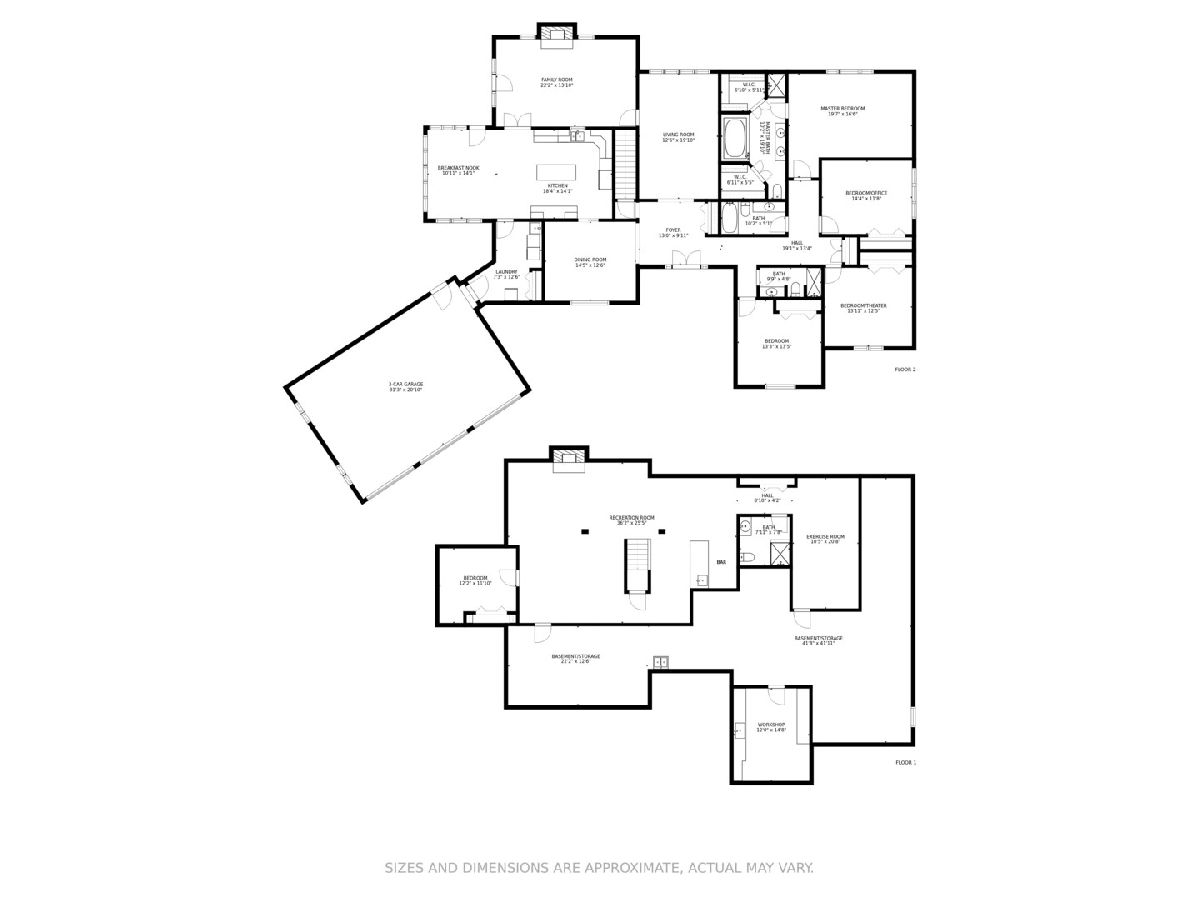
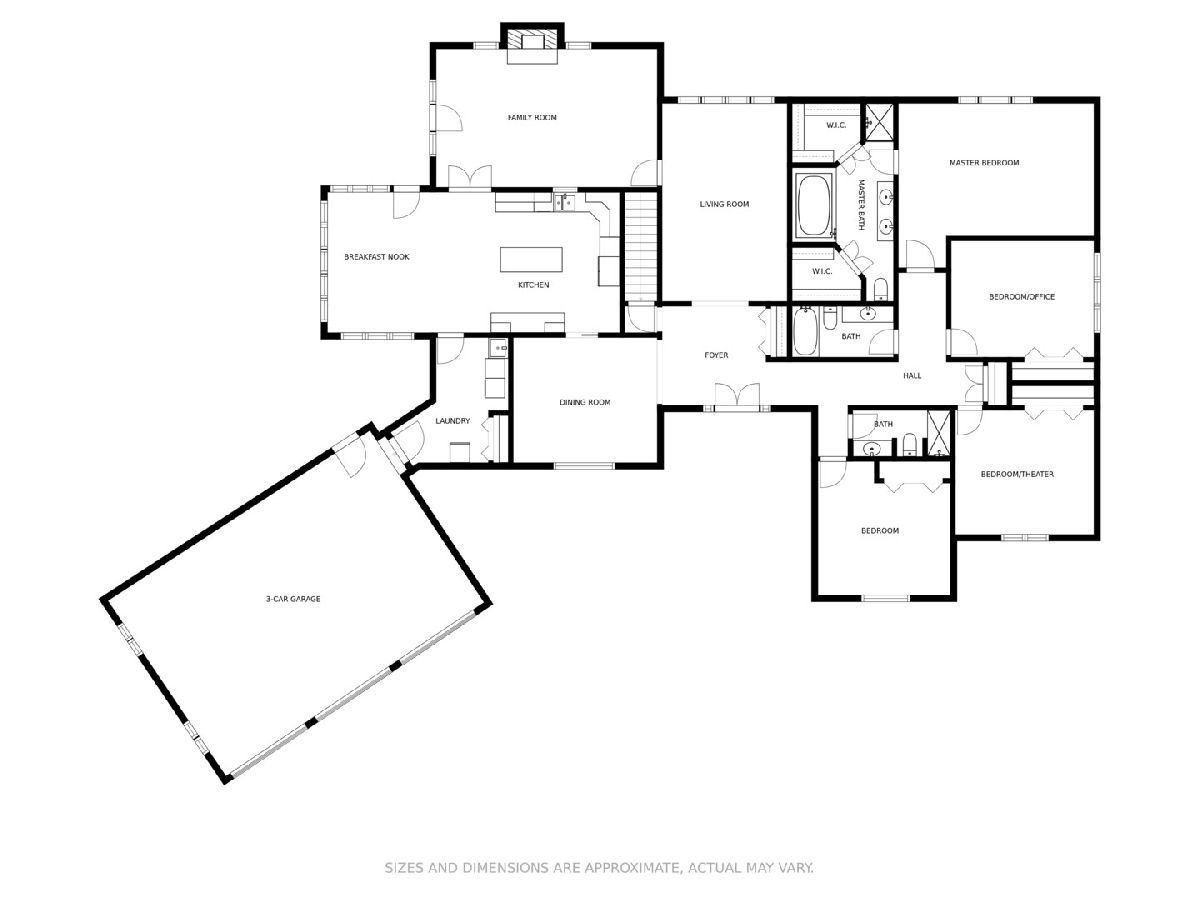
Room Specifics
Total Bedrooms: 5
Bedrooms Above Ground: 4
Bedrooms Below Ground: 1
Dimensions: —
Floor Type: Carpet
Dimensions: —
Floor Type: Carpet
Dimensions: —
Floor Type: Carpet
Dimensions: —
Floor Type: —
Full Bathrooms: 4
Bathroom Amenities: —
Bathroom in Basement: 1
Rooms: Bedroom 5,Breakfast Room,Recreation Room,Game Room,Exercise Room,Dark Room
Basement Description: Finished
Other Specifics
| 3 | |
| Concrete Perimeter | |
| Brick,Circular | |
| Deck, Patio | |
| Cul-De-Sac | |
| 145X93X143X189 | |
| Unfinished | |
| Full | |
| Vaulted/Cathedral Ceilings, Skylight(s), Bar-Wet, Hardwood Floors, First Floor Bedroom, First Floor Laundry, First Floor Full Bath, Built-in Features, Walk-In Closet(s), Bookcases, Ceiling - 9 Foot, Center Hall Plan, Beamed Ceilings, Some Carpeting, Drapes/Blinds, Separ | |
| Double Oven, Microwave, Dishwasher, Refrigerator, Bar Fridge, Washer, Dryer, Disposal, Trash Compactor, Stainless Steel Appliance(s), Cooktop, Built-In Oven, Gas Cooktop, Intercom, Wall Oven | |
| Not in DB | |
| Curbs, Street Lights, Street Paved | |
| — | |
| — | |
| Gas Log |
Tax History
| Year | Property Taxes |
|---|---|
| 2021 | $9,846 |
| 2023 | $9,600 |
Contact Agent
Nearby Sold Comparables
Contact Agent
Listing Provided By
L.W. Reedy Real Estate


