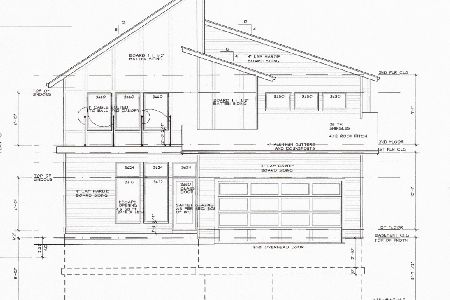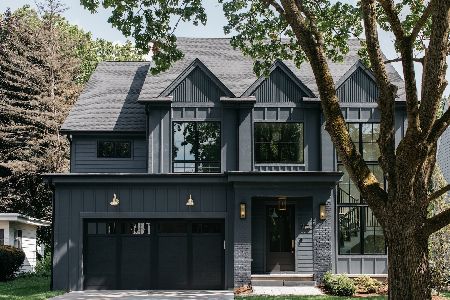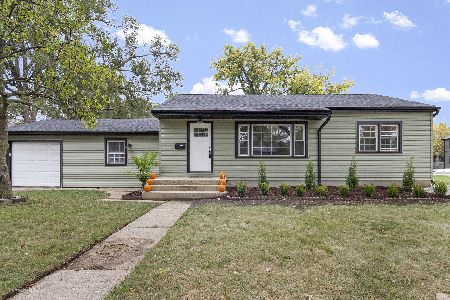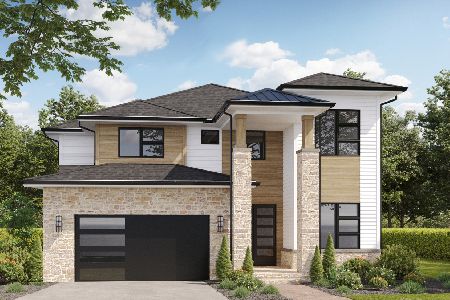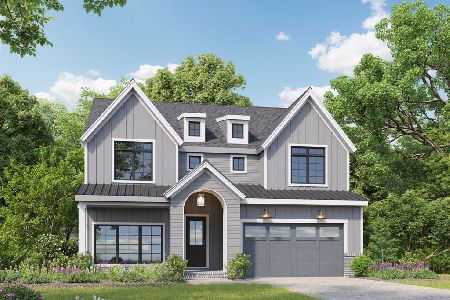819 Eagle Street, Naperville, Illinois 60563
$745,000
|
Sold
|
|
| Status: | Closed |
| Sqft: | 3,500 |
| Cost/Sqft: | $221 |
| Beds: | 4 |
| Baths: | 5 |
| Year Built: | 2006 |
| Property Taxes: | $16,917 |
| Days On Market: | 3037 |
| Lot Size: | 0,00 |
Description
Seller says SELL! NEW unbelievable price! - Only 8 blocks to downtown Naperville train! Freshly painted and new landscaping makes this custom home SHINE! Exquisite architectural detail, millwork and crown molding throughout. Formal living room/first floor den with French door entry. Designer kitchen - a chef's dream with custom maple cabinetry, granite counters and upscale SS appliances. The DCS stove has a custom limestone range hood.Gorgeous custom built in buffet - perfect for entertaining! Beautiful stone fireplace in family room with access to the newly re-stained deck. Stunning dining room w/floor to ceiling wainscoting overlooking yard. ALL NEW carpeting on the 2nd floor! Luxury master suite with volume ceiling, walk-in closet and private luxury bath. Spacious bedroom's with a jack and jill bath and a separate guest suite. Finished English basement with media room & full bath. Large fenced yard with Rainbow Playset. This is everything you are looking for! Naper elementary!
Property Specifics
| Single Family | |
| — | |
| — | |
| 2006 | |
| English | |
| — | |
| No | |
| — |
| Du Page | |
| — | |
| 0 / Not Applicable | |
| None | |
| Lake Michigan | |
| Public Sewer | |
| 09761087 | |
| 0712405011 |
Nearby Schools
| NAME: | DISTRICT: | DISTANCE: | |
|---|---|---|---|
|
Grade School
Naper Elementary School |
203 | — | |
|
Middle School
Washington Junior High School |
203 | Not in DB | |
|
High School
Naperville North High School |
203 | Not in DB | |
Property History
| DATE: | EVENT: | PRICE: | SOURCE: |
|---|---|---|---|
| 8 Mar, 2018 | Sold | $745,000 | MRED MLS |
| 6 Feb, 2018 | Under contract | $775,000 | MRED MLS |
| 26 Sep, 2017 | Listed for sale | $775,000 | MRED MLS |
Room Specifics
Total Bedrooms: 4
Bedrooms Above Ground: 4
Bedrooms Below Ground: 0
Dimensions: —
Floor Type: Carpet
Dimensions: —
Floor Type: Carpet
Dimensions: —
Floor Type: Carpet
Full Bathrooms: 5
Bathroom Amenities: Whirlpool,Separate Shower,Double Sink
Bathroom in Basement: 1
Rooms: Media Room,Recreation Room
Basement Description: Finished
Other Specifics
| 2 | |
| — | |
| Concrete | |
| Deck, Brick Paver Patio | |
| Fenced Yard | |
| 50 X 146 | |
| — | |
| Full | |
| Vaulted/Cathedral Ceilings, Hardwood Floors, First Floor Laundry | |
| Range, Microwave, Dishwasher, Refrigerator, Disposal, Stainless Steel Appliance(s), Range Hood | |
| Not in DB | |
| — | |
| — | |
| — | |
| Gas Log |
Tax History
| Year | Property Taxes |
|---|---|
| 2018 | $16,917 |
Contact Agent
Nearby Similar Homes
Nearby Sold Comparables
Contact Agent
Listing Provided By
Keller Williams Infinity

