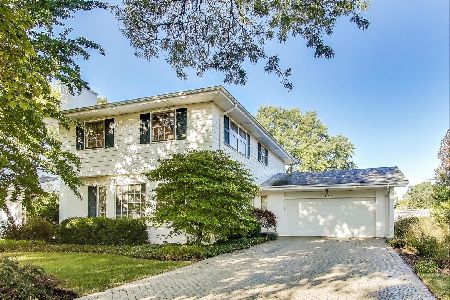819 Fairview Street, Arlington Heights, Illinois 60005
$960,000
|
Sold
|
|
| Status: | Closed |
| Sqft: | 5,137 |
| Cost/Sqft: | $214 |
| Beds: | 5 |
| Baths: | 6 |
| Year Built: | 2001 |
| Property Taxes: | $26,572 |
| Days On Market: | 2306 |
| Lot Size: | 0,29 |
Description
Stunning downtown Arlington Heights luxury home with picturesque sweeping views proudly overlooking Pioneer Park! Welcome home through custom entry doors into the grand foyer w gleaming hardwood flooring. Elegant dining room connected to the butlers pantry, stunning kitchen includes 2018 high-end appliances, full pantry space, breakfst bar & open to the great room, fabulous views of the landscaped yard, sun room, & hearth room. Grand ceilings & 90" fully cased openings, 5" trim, custom lighting, luxury finishes. Hard to find 1st floor master w a working elevator. Fully equipped smart home w extensive lighting, sound, window treatments, thermostats, security, sprinklers & ethernet jacks. High quality build! Newer roof! Totally finished basement features wet bar, 2nd kitchen,& fully equipped theater room.Additional office or bedroom w full size windows, art studio & full bathroom. Upstairs includes a 2nd master suite, & additional bedrooms each w closet space & a bonus room.Welcome Home!
Property Specifics
| Single Family | |
| — | |
| Contemporary | |
| 2001 | |
| Full | |
| — | |
| No | |
| 0.29 |
| Cook | |
| Pioneer Park | |
| — / Not Applicable | |
| None | |
| Lake Michigan | |
| Public Sewer | |
| 10495362 | |
| 03314180010000 |
Nearby Schools
| NAME: | DISTRICT: | DISTANCE: | |
|---|---|---|---|
|
Grade School
Westgate Elementary School |
25 | — | |
|
Middle School
South Middle School |
25 | Not in DB | |
|
High School
Rolling Meadows High School |
214 | Not in DB | |
Property History
| DATE: | EVENT: | PRICE: | SOURCE: |
|---|---|---|---|
| 24 Apr, 2020 | Sold | $960,000 | MRED MLS |
| 21 Mar, 2020 | Under contract | $1,100,000 | MRED MLS |
| — | Last price change | $1,200,000 | MRED MLS |
| 23 Aug, 2019 | Listed for sale | $1,200,000 | MRED MLS |
Room Specifics
Total Bedrooms: 6
Bedrooms Above Ground: 5
Bedrooms Below Ground: 1
Dimensions: —
Floor Type: Hardwood
Dimensions: —
Floor Type: Hardwood
Dimensions: —
Floor Type: Hardwood
Dimensions: —
Floor Type: —
Dimensions: —
Floor Type: —
Full Bathrooms: 6
Bathroom Amenities: Handicap Shower,Steam Shower,Double Sink,Full Body Spray Shower
Bathroom in Basement: 1
Rooms: Kitchen,Bedroom 5,Bedroom 6,Eating Area,Foyer,Mud Room,Office,Recreation Room,Sun Room,Theatre Room,Walk In Closet
Basement Description: Finished
Other Specifics
| 2 | |
| Concrete Perimeter | |
| Brick | |
| Patio, Porch, Outdoor Grill | |
| Corner Lot | |
| 95X132 | |
| — | |
| Full | |
| Elevator, Hardwood Floors, First Floor Full Bath | |
| Double Oven, Microwave, Dishwasher, High End Refrigerator, Washer, Dryer, Disposal, Stainless Steel Appliance(s), Cooktop, Range Hood | |
| Not in DB | |
| Pool, Tennis Court(s), Curbs, Sidewalks, Street Lights, Street Paved | |
| — | |
| — | |
| Gas Log, Gas Starter |
Tax History
| Year | Property Taxes |
|---|---|
| 2020 | $26,572 |
Contact Agent
Nearby Similar Homes
Nearby Sold Comparables
Contact Agent
Listing Provided By
@properties







