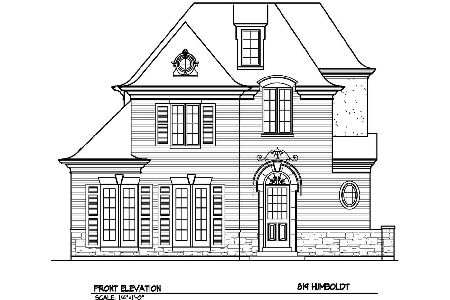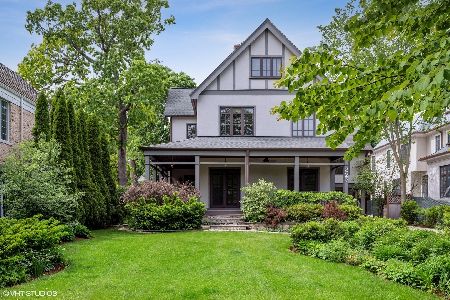819 Humboldt Avenue, Winnetka, Illinois 60093
$675,000
|
Sold
|
|
| Status: | Closed |
| Sqft: | 2,176 |
| Cost/Sqft: | $367 |
| Beds: | 4 |
| Baths: | 4 |
| Year Built: | 1924 |
| Property Taxes: | $12,827 |
| Days On Market: | 1973 |
| Lot Size: | 0,23 |
Description
Attention Rehabbers! This fixer-upper is a jewel of an opportunity to resurrect a beautifully designed and well constructed elegant vintage home located in the heart of Winnetka. Short walk to town and train or to beach. Large rooms with 9 foot ceilings on first floor and hardwood floors throughout. 1920s architectural detail including double foyer and beautiful arch entrance to Living room with matching arched built in bookcases and original moldings. Full attic with staircase and 9 foot peak can be developed into more living space. New tear off roof 2017. Footprint of house is 31.6 x 34.6. Two story porch not yet enclosed adds 12 x 14 to footprint. Large private back yard leaves lots of room for expansion.
Property Specifics
| Single Family | |
| — | |
| Colonial | |
| 1924 | |
| Full | |
| — | |
| No | |
| 0.23 |
| Cook | |
| — | |
| — / Not Applicable | |
| None | |
| Lake Michigan,Public | |
| Public Sewer | |
| 10829552 | |
| 05174140140000 |
Nearby Schools
| NAME: | DISTRICT: | DISTANCE: | |
|---|---|---|---|
|
Grade School
Greeley Elementary School |
36 | — | |
|
Middle School
Carleton W Washburne School |
36 | Not in DB | |
|
High School
New Trier Twp H.s. Northfield/wi |
203 | Not in DB | |
Property History
| DATE: | EVENT: | PRICE: | SOURCE: |
|---|---|---|---|
| 12 Nov, 2020 | Sold | $675,000 | MRED MLS |
| 29 Aug, 2020 | Under contract | $798,500 | MRED MLS |
| 23 Aug, 2020 | Listed for sale | $798,500 | MRED MLS |
| 30 Mar, 2023 | Sold | $2,485,000 | MRED MLS |
| 15 Nov, 2021 | Under contract | $2,475,000 | MRED MLS |
| 15 Oct, 2021 | Listed for sale | $2,475,000 | MRED MLS |
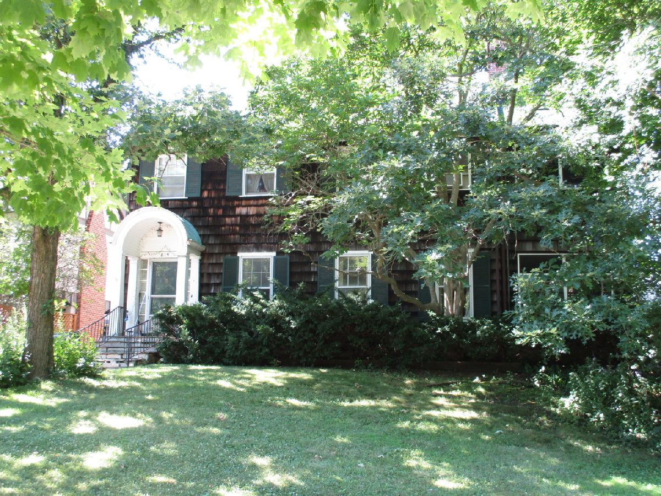
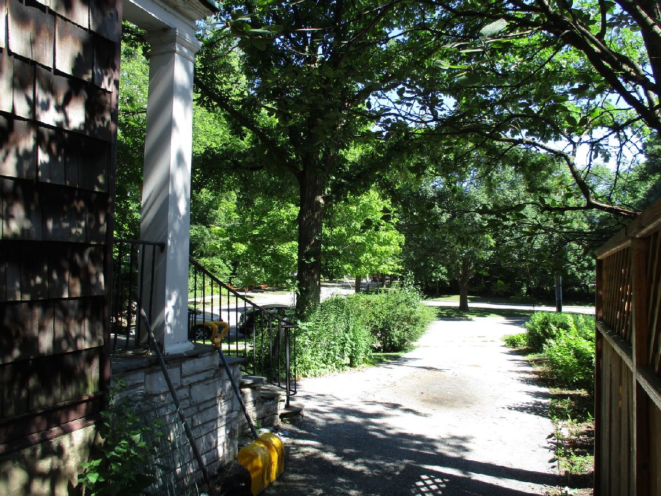
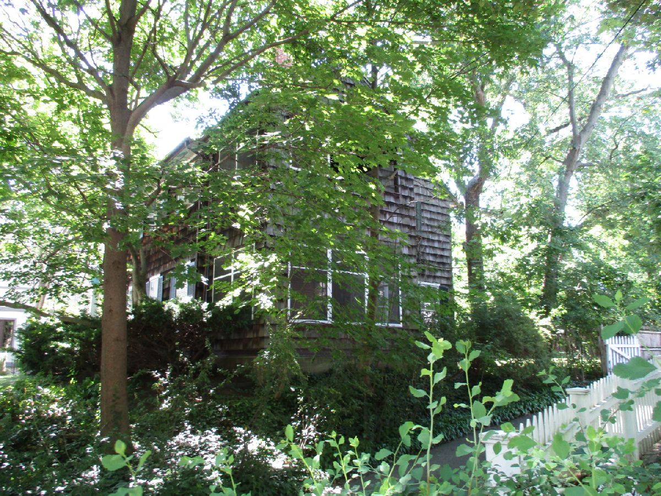
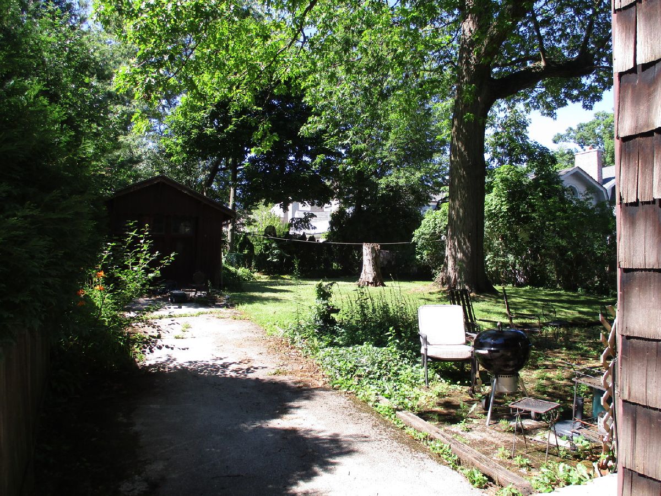
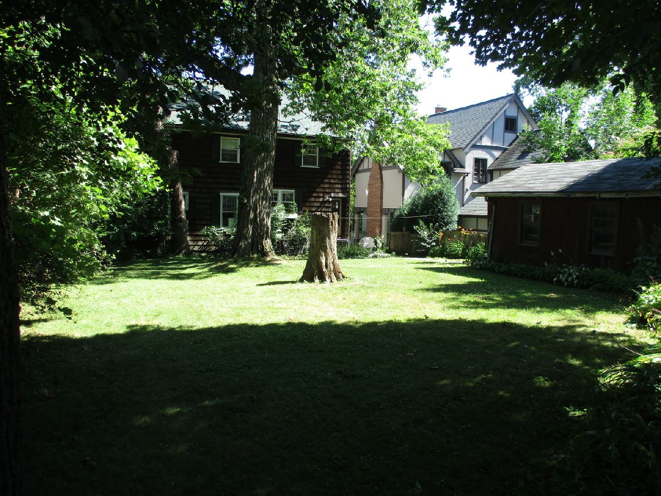
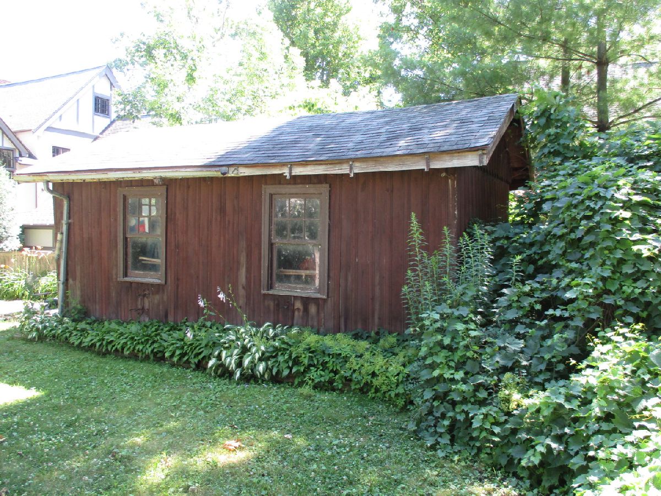
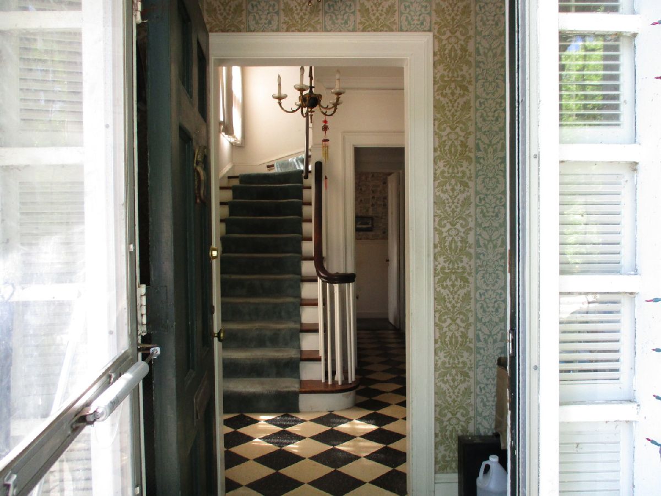
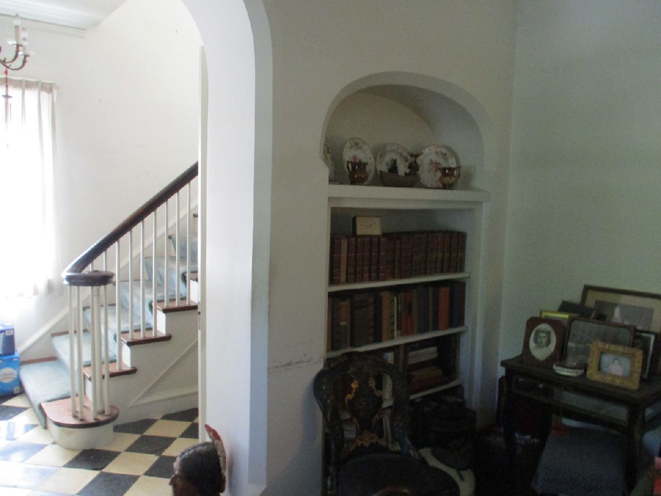
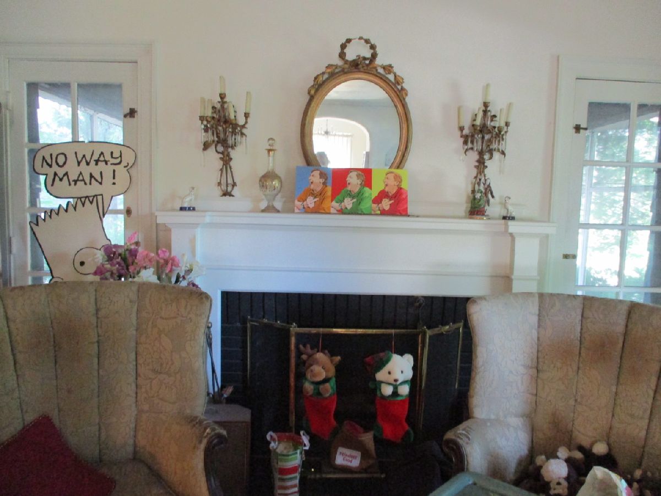
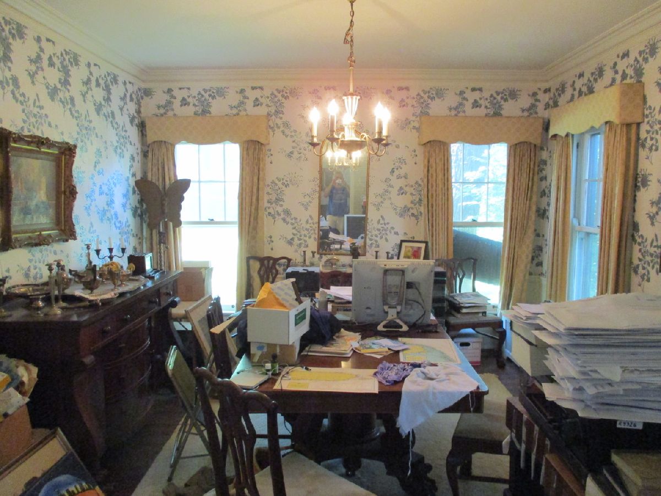
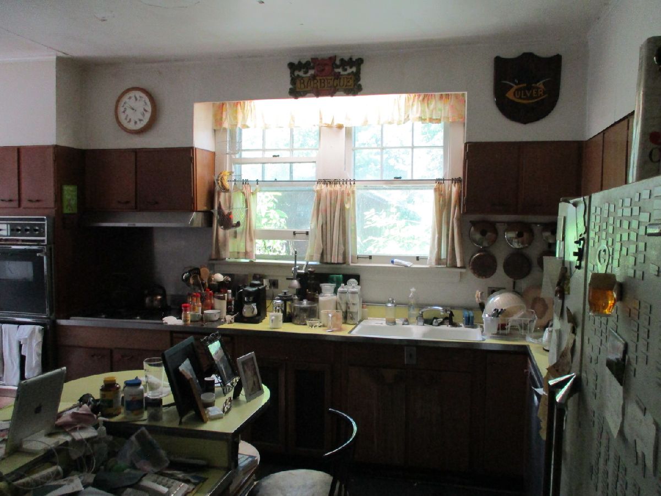
Room Specifics
Total Bedrooms: 4
Bedrooms Above Ground: 4
Bedrooms Below Ground: 0
Dimensions: —
Floor Type: Hardwood
Dimensions: —
Floor Type: Hardwood
Dimensions: —
Floor Type: Hardwood
Full Bathrooms: 4
Bathroom Amenities: —
Bathroom in Basement: 1
Rooms: Attic,Foyer,Utility Room-Lower Level,Enclosed Balcony,Screened Porch
Basement Description: Partially Finished
Other Specifics
| 1 | |
| Concrete Perimeter | |
| Asphalt | |
| Patio, Porch | |
| — | |
| 72 X 172 X 66 X 159 | |
| Full,Interior Stair,Unfinished | |
| — | |
| Hardwood Floors | |
| Double Oven, Dishwasher, Refrigerator, Disposal, Cooktop, Range Hood | |
| Not in DB | |
| — | |
| — | |
| — | |
| Wood Burning |
Tax History
| Year | Property Taxes |
|---|---|
| 2020 | $12,827 |
| 2023 | $25,548 |
Contact Agent
Nearby Similar Homes
Nearby Sold Comparables
Contact Agent
Listing Provided By
North Shore Preferred Properties Inc




