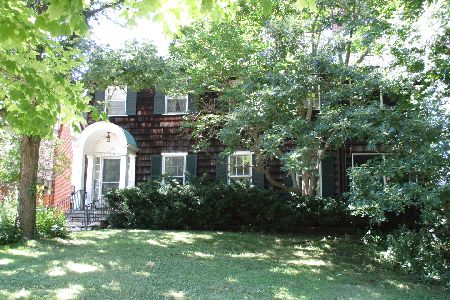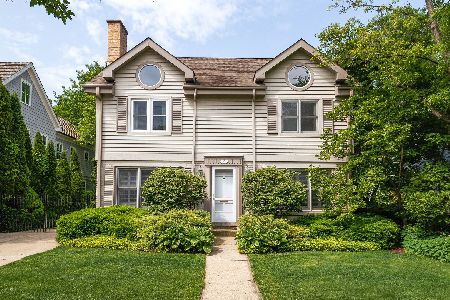823 Humboldt Avenue, Winnetka, Illinois 60093
$1,850,000
|
Sold
|
|
| Status: | Closed |
| Sqft: | 4,277 |
| Cost/Sqft: | $386 |
| Beds: | 5 |
| Baths: | 6 |
| Year Built: | 1898 |
| Property Taxes: | $26,204 |
| Days On Market: | 1326 |
| Lot Size: | 0,27 |
Description
Exceptional 2011 top-to-bottom Morgante Wilson renovation located on one of East Winnetka's most coveted streets! Masterful recreation of historic charm with elevated contemporary aesthetic and thoughtful details. Special attention given creating beautiful sight lines and maximizing natural light throughout the house (transom windows, etc). All-natural cedar and stucco 2-car garage addition and side bump-out with stunning steel wrap-around porch effortlessly blends old and new. Warm and welcoming foyer feat exposed steel beams and beautiful Ann Sacks limestone tile surround fireplace. Accessed from either the fabulous oversized living room or stylized dining room, the wrap-around porch offers an excellent setting to relax and enjoy the beautiful, professionally landscaped property - perfect for the young and young at heart. The thoughtfully designed eat-in kitchen seamlessly blends mixed materials and clean lines providing a warm, welcoming space for cooking, eating and entertaining. Concrete perimeter countertops, quartz-surfacing work space, mosaic glass-tile backsplash, Wolf range, bamboo paneled cabinetry and top-of-the-line appliances make the kitchen truly one-of-a-kind. An impeccably designed eating area feat channel stitched faux leather seating area, all warmly enveloped by a canopy of 1x4 cedar planks. The fabulous mudroom is just off the kitchen and provides terrific storage plus ease of access to 2-car detached garage. 4 generous bedrooms plus laundry room & incredible, light-filled game room are featured on the 2nd floor. En suite bedroom with 10' cathedral ceilings, skylights, custom closets and thoughtful built-ins. Laundry room feat newer Whirlpool W/D and plenty of storage space. Serene & expansive primary bedroom with built-in closets, hardwood floors & updated bath (2001). The incredible tree top 3rd floor includes an office/bedroom, full bath, oversized playroom (or additional bedroom) plus bonus walk-in storage space. Finished lower level with semi-soundproof exercise room, fabulous rec/media room, half-bath and multiple storage rooms complete the space. Breathtaking inside and out - comfortable family living with impeccable attention to design and each detail! A neighborhood classic for those that want newer house! Fabulous walk-to train, beach, schools and more! SHOWINGS BEGIN TUESDAY 6/7 AT BROKER OPEN. PLEASE MAKE APPOINTMENT IN SHOWINGTIME APP.
Property Specifics
| Single Family | |
| — | |
| — | |
| 1898 | |
| — | |
| — | |
| No | |
| 0.27 |
| Cook | |
| — | |
| — / Not Applicable | |
| — | |
| — | |
| — | |
| 11422365 | |
| 05174140420000 |
Nearby Schools
| NAME: | DISTRICT: | DISTANCE: | |
|---|---|---|---|
|
Grade School
Greeley Elementary School |
36 | — | |
|
High School
New Trier Twp H.s. Northfield/wi |
203 | Not in DB | |
Property History
| DATE: | EVENT: | PRICE: | SOURCE: |
|---|---|---|---|
| 10 Aug, 2022 | Sold | $1,850,000 | MRED MLS |
| 9 Jun, 2022 | Under contract | $1,650,000 | MRED MLS |
| 1 Jun, 2022 | Listed for sale | $1,650,000 | MRED MLS |
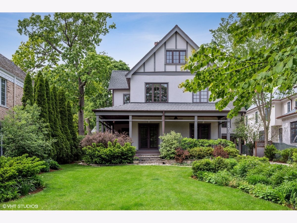
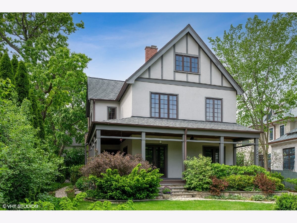
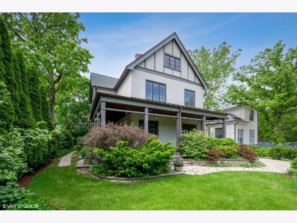
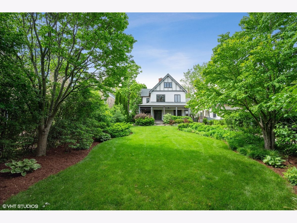
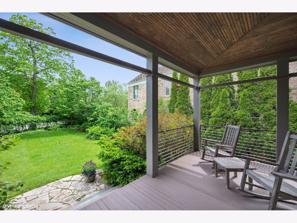
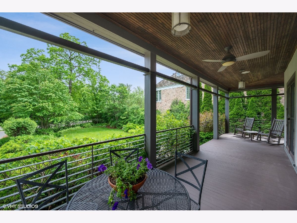
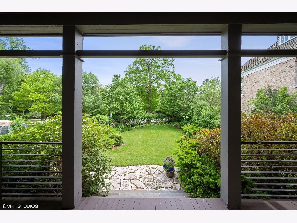
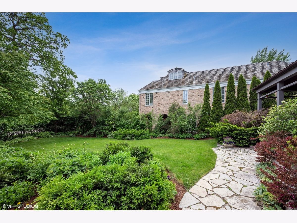
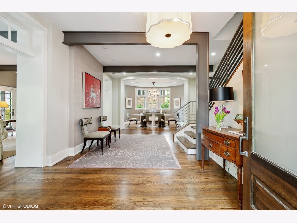
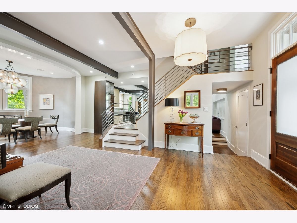
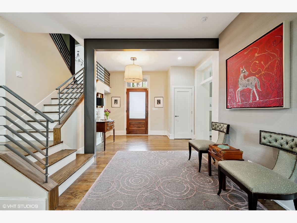
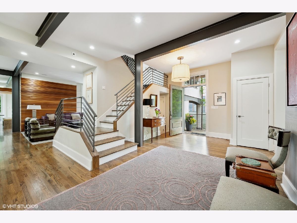
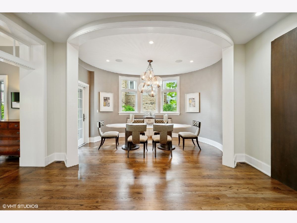
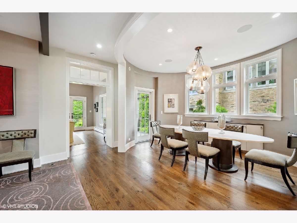
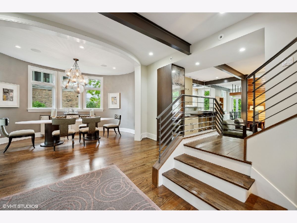
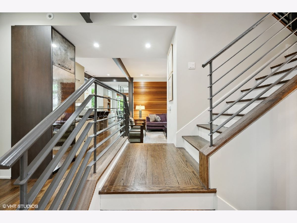
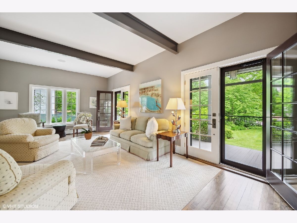
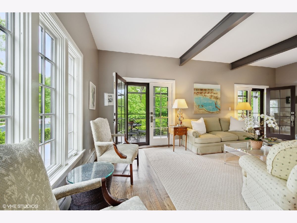
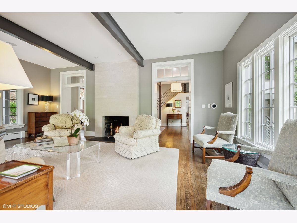
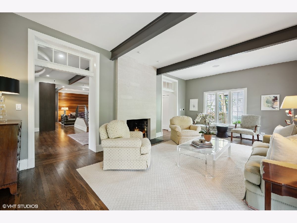
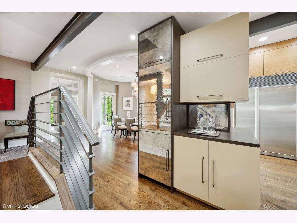
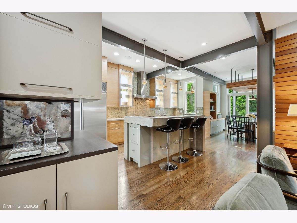
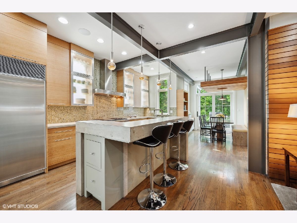
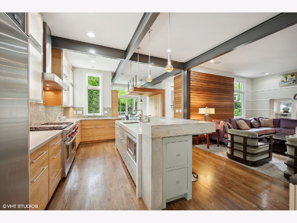
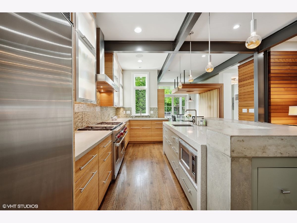
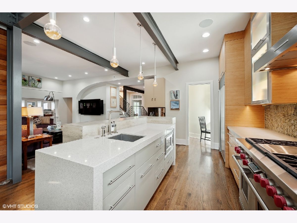
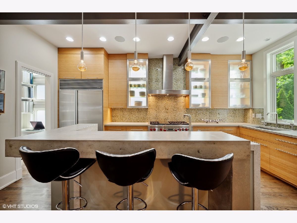
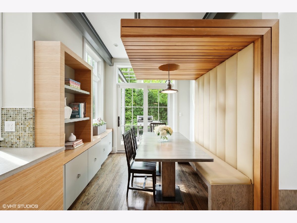
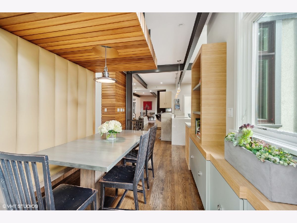
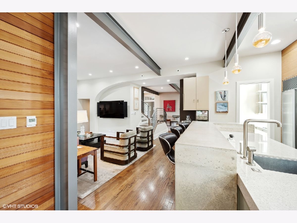
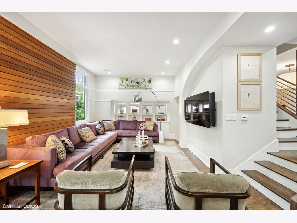
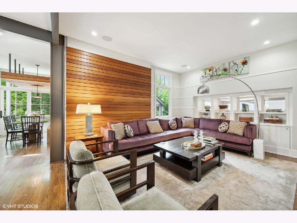
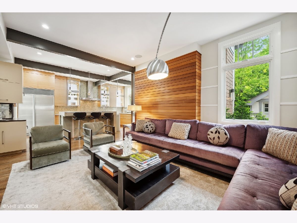
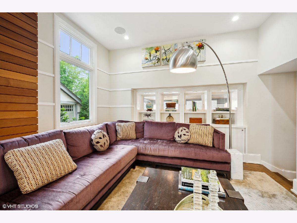
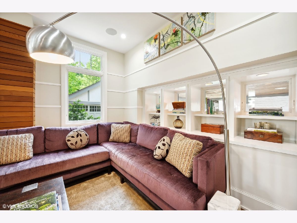
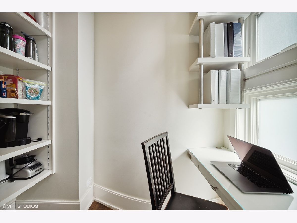
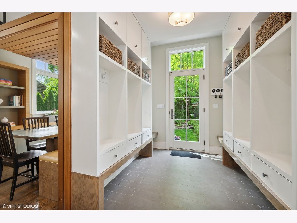
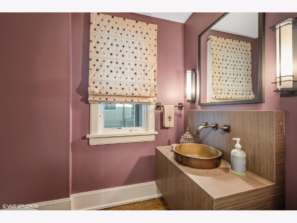
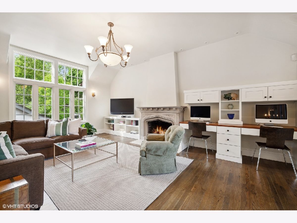
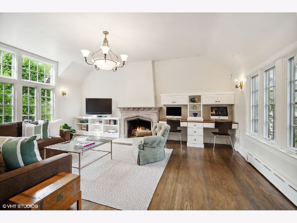
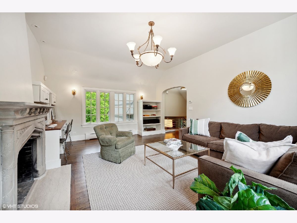
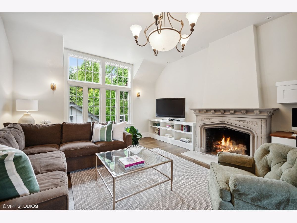
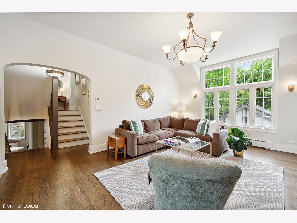
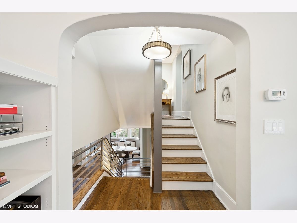
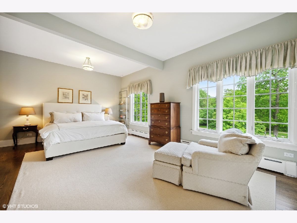
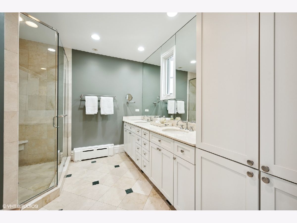
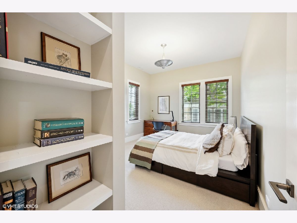
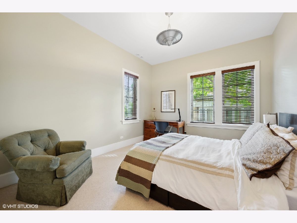
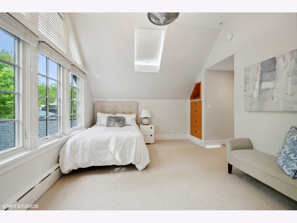
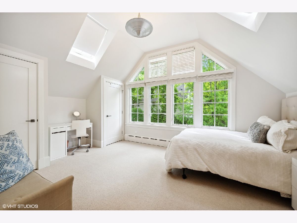
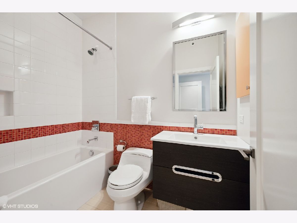
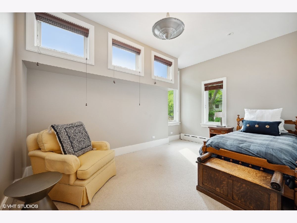
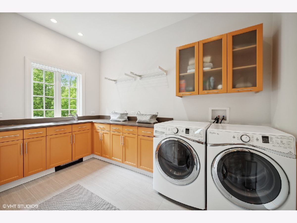
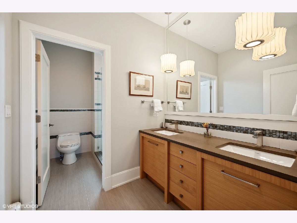
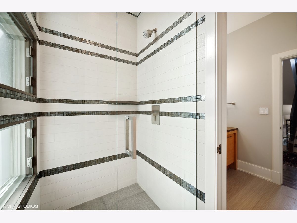
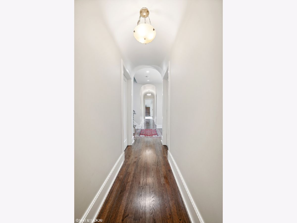
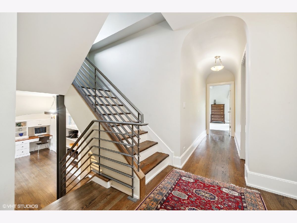
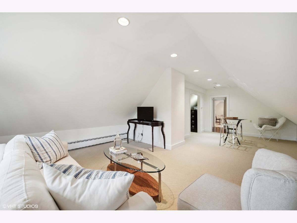
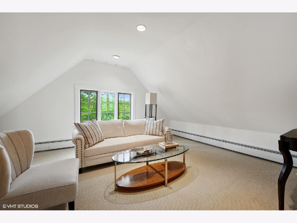
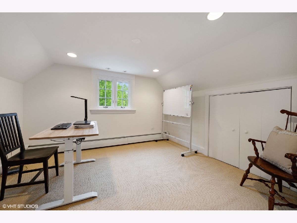
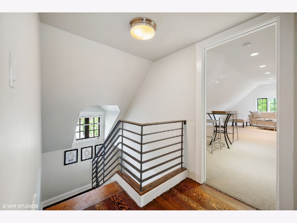
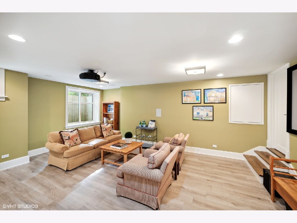
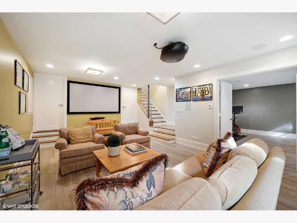
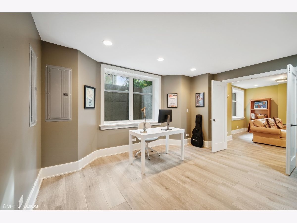
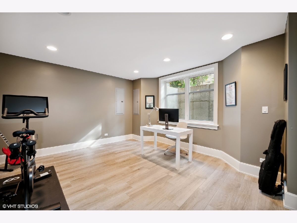
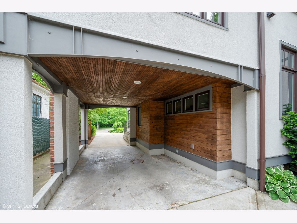
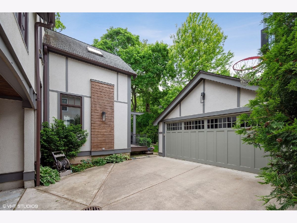
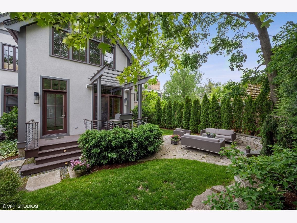
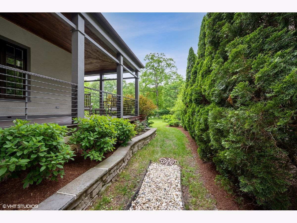
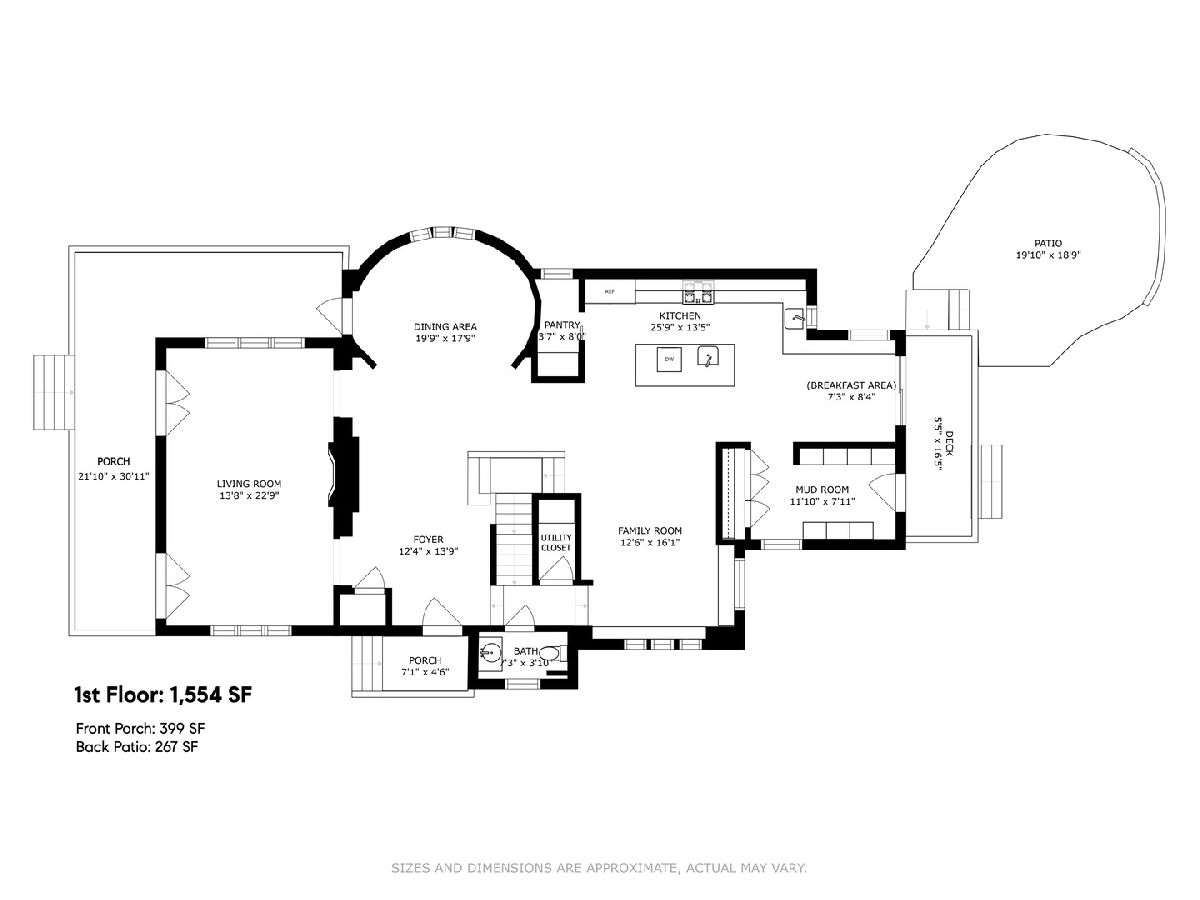
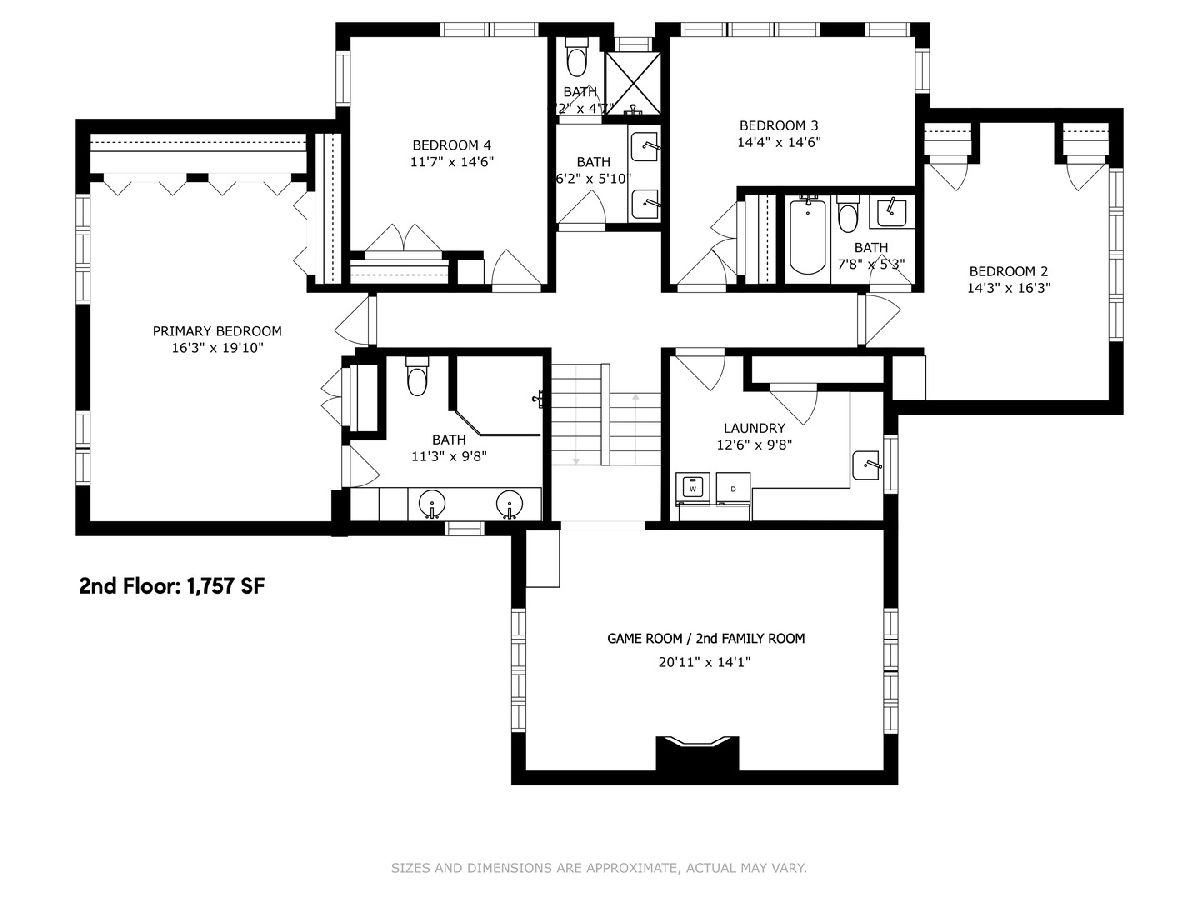
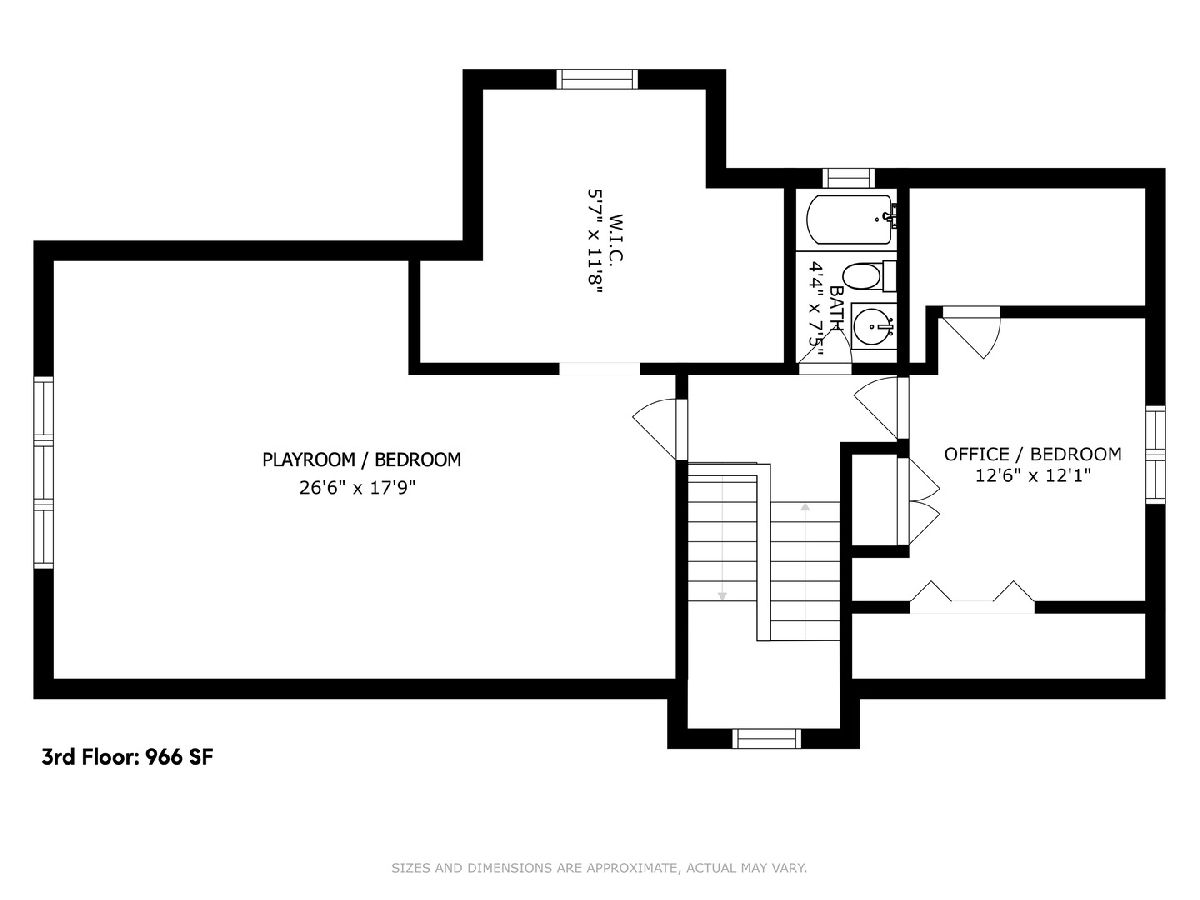
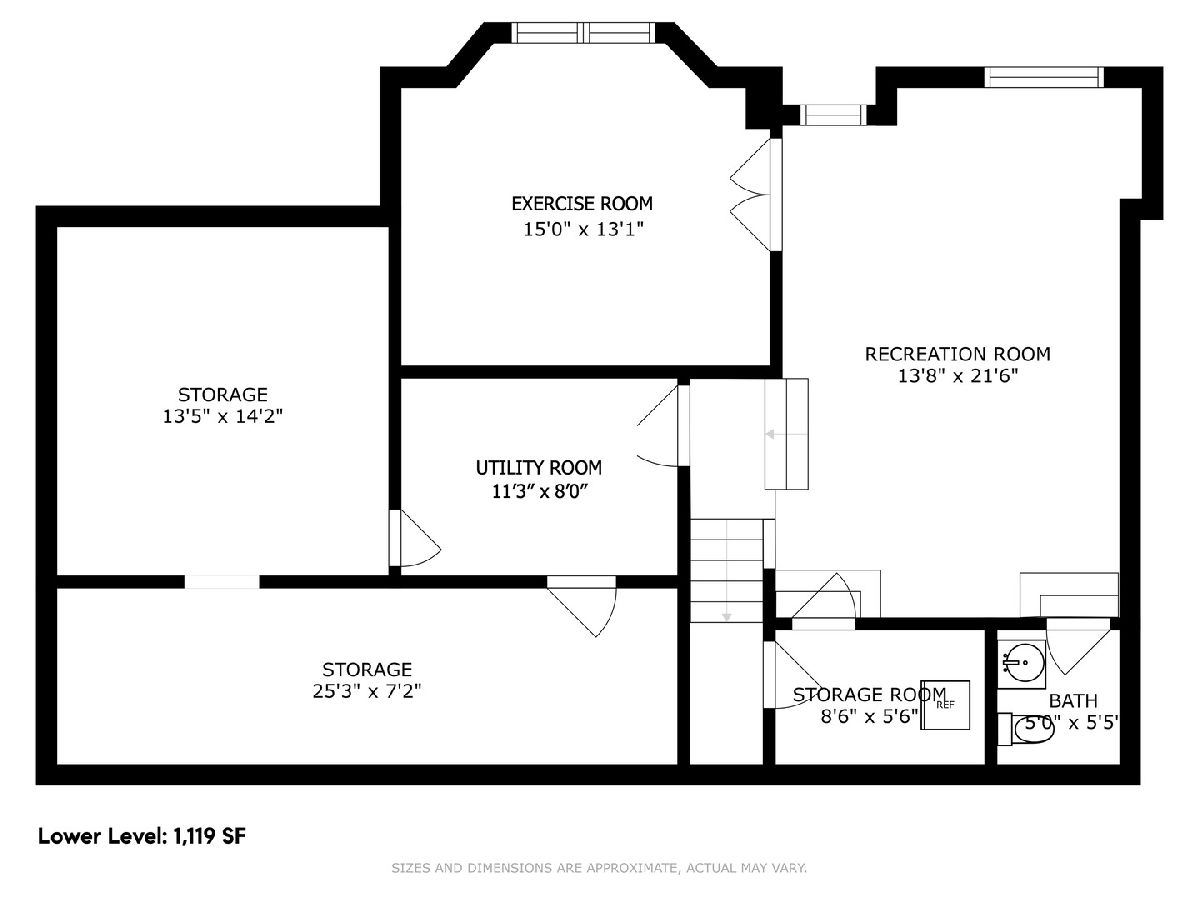
Room Specifics
Total Bedrooms: 5
Bedrooms Above Ground: 5
Bedrooms Below Ground: 0
Dimensions: —
Floor Type: —
Dimensions: —
Floor Type: —
Dimensions: —
Floor Type: —
Dimensions: —
Floor Type: —
Full Bathrooms: 6
Bathroom Amenities: Separate Shower,Double Sink
Bathroom in Basement: 1
Rooms: —
Basement Description: Finished,Rec/Family Area,Storage Space
Other Specifics
| 2 | |
| — | |
| Asphalt | |
| — | |
| — | |
| 86X143X65X199 | |
| — | |
| — | |
| — | |
| — | |
| Not in DB | |
| — | |
| — | |
| — | |
| — |
Tax History
| Year | Property Taxes |
|---|---|
| 2022 | $26,204 |
Contact Agent
Nearby Similar Homes
Nearby Sold Comparables
Contact Agent
Listing Provided By
Compass




