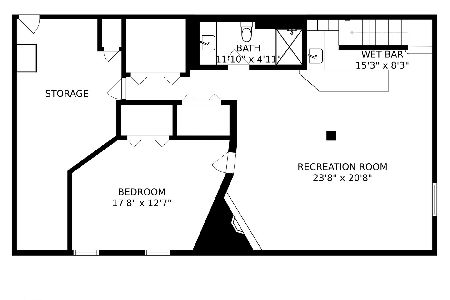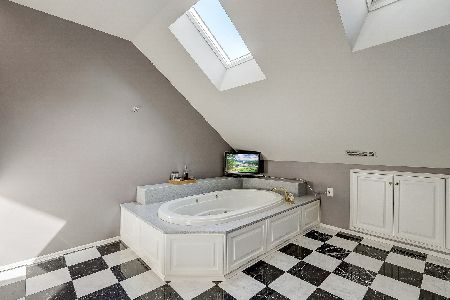819 Lincoln Avenue, Park Ridge, Illinois 60068
$485,000
|
Sold
|
|
| Status: | Closed |
| Sqft: | 1,948 |
| Cost/Sqft: | $251 |
| Beds: | 3 |
| Baths: | 3 |
| Year Built: | 1965 |
| Property Taxes: | $10,493 |
| Days On Market: | 2628 |
| Lot Size: | 0,15 |
Description
Welcome to this beautiful spacious, open floor plan home. Total 4 bedrooms (3-first floor, 1-lower level) 3-full bath. 2 family rooms and 2 wood-burning fire places. Expanded ranch home offers an open floor plan, bright with vaulted ceilings, floor to ceiling windows, hardwood floors, huge first floor family room with skylights, and double sliding glass doors to the rear yard with fire pit and paved seating area, room to play and garden. Finished basement with 2nd family room, custom wet-bar, fire place, guest bed and full bathroom. Plenty of closets with built-in organizers. Conveniently located close to fantastic schools, parks, shopping. Walking distance to Metra connecting downtown Chicago and 294 HWY.
Property Specifics
| Single Family | |
| — | |
| Ranch | |
| 1965 | |
| Full,English | |
| — | |
| No | |
| 0.15 |
| Cook | |
| — | |
| 0 / Not Applicable | |
| None | |
| Lake Michigan | |
| Public Sewer, Overhead Sewers | |
| 10134730 | |
| 09261090250000 |
Nearby Schools
| NAME: | DISTRICT: | DISTANCE: | |
|---|---|---|---|
|
Grade School
Franklin Elementary School |
64 | — | |
|
Middle School
Emerson Middle School |
64 | Not in DB | |
|
High School
Maine South High School |
207 | Not in DB | |
Property History
| DATE: | EVENT: | PRICE: | SOURCE: |
|---|---|---|---|
| 6 Jul, 2018 | Sold | $333,375 | MRED MLS |
| 7 Jun, 2018 | Under contract | $290,000 | MRED MLS |
| — | Last price change | $290,000 | MRED MLS |
| 30 Mar, 2018 | Listed for sale | $290,000 | MRED MLS |
| 28 Dec, 2018 | Sold | $485,000 | MRED MLS |
| 9 Dec, 2018 | Under contract | $489,000 | MRED MLS |
| 9 Nov, 2018 | Listed for sale | $489,000 | MRED MLS |
| 24 Jun, 2021 | Sold | $570,000 | MRED MLS |
| 6 May, 2021 | Under contract | $549,000 | MRED MLS |
| 4 May, 2021 | Listed for sale | $549,000 | MRED MLS |
Room Specifics
Total Bedrooms: 4
Bedrooms Above Ground: 3
Bedrooms Below Ground: 1
Dimensions: —
Floor Type: Hardwood
Dimensions: —
Floor Type: Hardwood
Dimensions: —
Floor Type: Carpet
Full Bathrooms: 3
Bathroom Amenities: —
Bathroom in Basement: 1
Rooms: Recreation Room,Workshop
Basement Description: Finished,Exterior Access
Other Specifics
| 1 | |
| Concrete Perimeter | |
| Concrete | |
| — | |
| Fenced Yard,Landscaped | |
| 52X127 | |
| — | |
| Full | |
| Vaulted/Cathedral Ceilings, Skylight(s), Bar-Wet, Hardwood Floors, First Floor Bedroom, First Floor Full Bath | |
| Range, Microwave, Dishwasher, High End Refrigerator, Washer, Dryer, Stainless Steel Appliance(s), Range Hood | |
| Not in DB | |
| — | |
| — | |
| — | |
| Wood Burning |
Tax History
| Year | Property Taxes |
|---|---|
| 2018 | $11,030 |
| 2018 | $10,493 |
| 2021 | $13,209 |
Contact Agent
Nearby Similar Homes
Nearby Sold Comparables
Contact Agent
Listing Provided By
Mazur Realty USA Inc.











