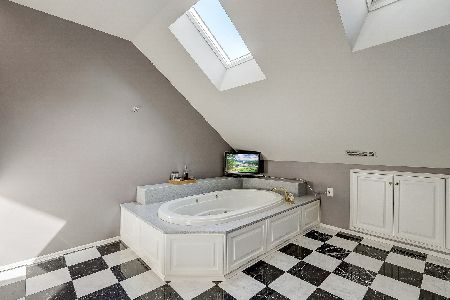819 Lincoln Avenue, Park Ridge, Illinois 60068
$570,000
|
Sold
|
|
| Status: | Closed |
| Sqft: | 1,948 |
| Cost/Sqft: | $282 |
| Beds: | 3 |
| Baths: | 3 |
| Year Built: | 1965 |
| Property Taxes: | $13,209 |
| Days On Market: | 1720 |
| Lot Size: | 0,15 |
Description
Beautiful newly renovated ranch with an amazing open concept floor plan. The vaulted ceiling front room with floor to ceiling windows brings in tons of natural light. A stunning kitchen with custom cabinetry, granite counters and stainless steel appliances. Three bedrooms on the main level with a master suite. A vaulted ceiling family room with a fireplace overlooking the expansive back yard that is perfect for entertaining featuring a paver patio & fire pit. A full finished basement with a large rec room, wet bar, 2nd fireplace, guest bedroom, and an additional full bath. Tons of additional storage throughout. A great location close to shopping, dining, parks, transportation, schools and just minutes to Uptown Park Ridge
Property Specifics
| Single Family | |
| — | |
| Ranch | |
| 1965 | |
| Full,English | |
| — | |
| No | |
| 0.15 |
| Cook | |
| — | |
| 0 / Not Applicable | |
| None | |
| Lake Michigan | |
| Public Sewer, Overhead Sewers | |
| 11075521 | |
| 09261090250000 |
Nearby Schools
| NAME: | DISTRICT: | DISTANCE: | |
|---|---|---|---|
|
Grade School
Franklin Elementary School |
64 | — | |
|
Middle School
Emerson Middle School |
64 | Not in DB | |
|
High School
Maine South High School |
207 | Not in DB | |
Property History
| DATE: | EVENT: | PRICE: | SOURCE: |
|---|---|---|---|
| 6 Jul, 2018 | Sold | $333,375 | MRED MLS |
| 7 Jun, 2018 | Under contract | $290,000 | MRED MLS |
| — | Last price change | $290,000 | MRED MLS |
| 30 Mar, 2018 | Listed for sale | $290,000 | MRED MLS |
| 28 Dec, 2018 | Sold | $485,000 | MRED MLS |
| 9 Dec, 2018 | Under contract | $489,000 | MRED MLS |
| 9 Nov, 2018 | Listed for sale | $489,000 | MRED MLS |
| 24 Jun, 2021 | Sold | $570,000 | MRED MLS |
| 6 May, 2021 | Under contract | $549,000 | MRED MLS |
| 4 May, 2021 | Listed for sale | $549,000 | MRED MLS |
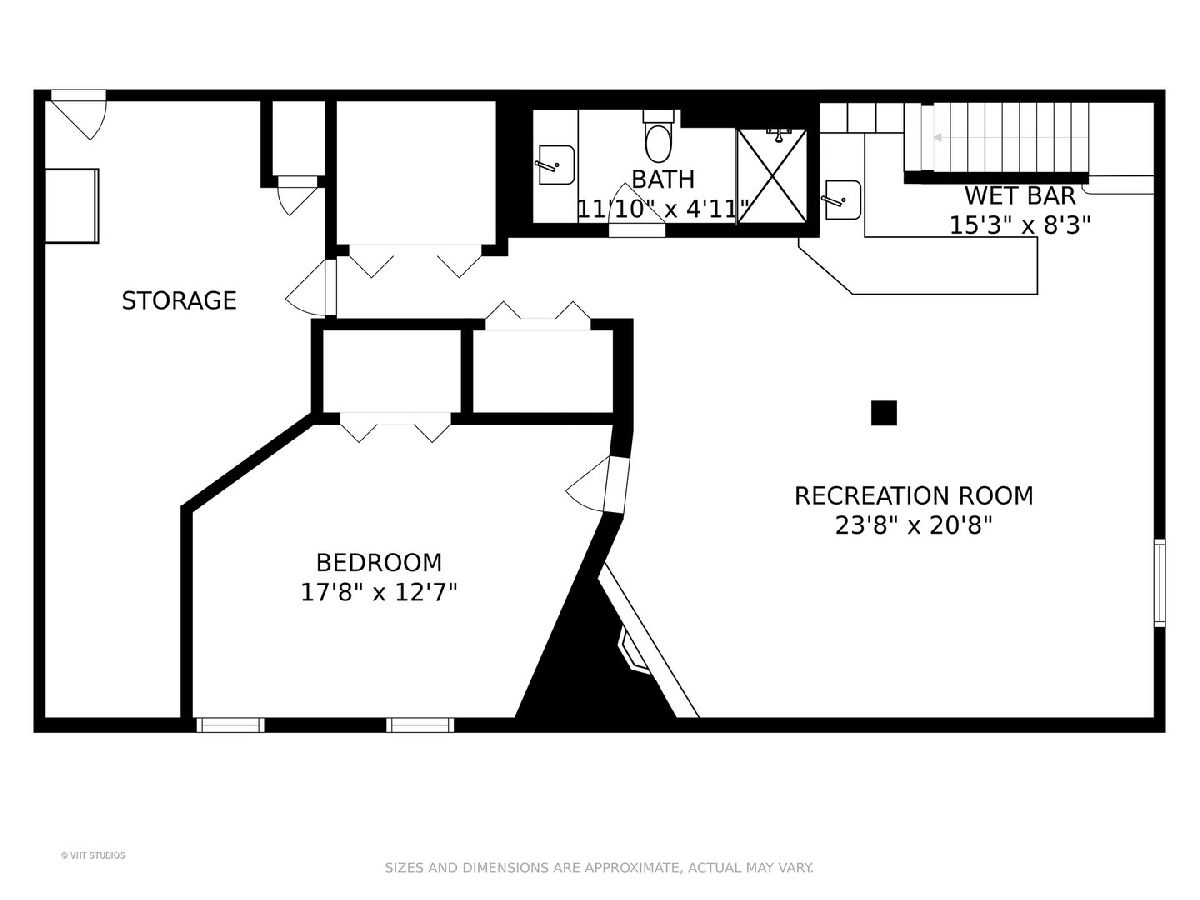
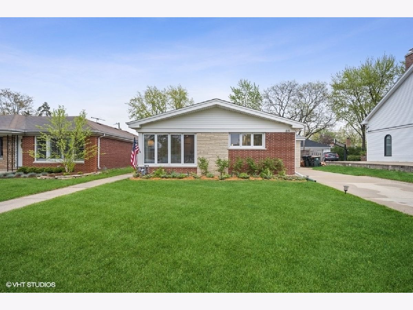
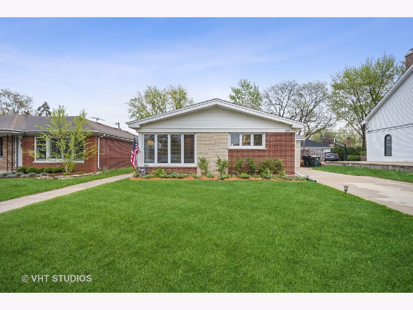
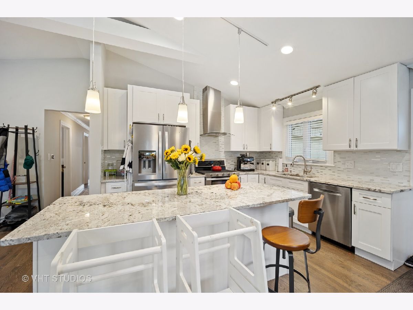
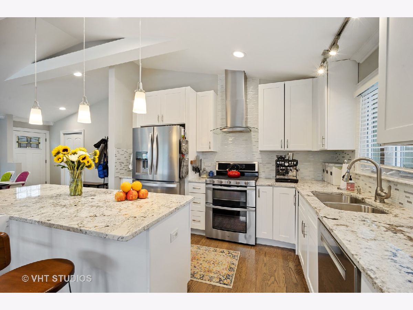
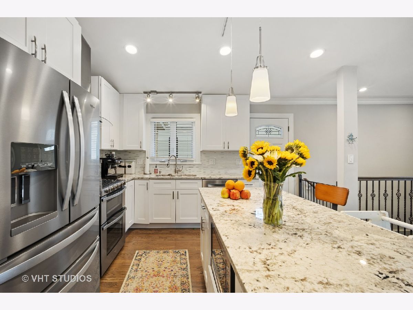
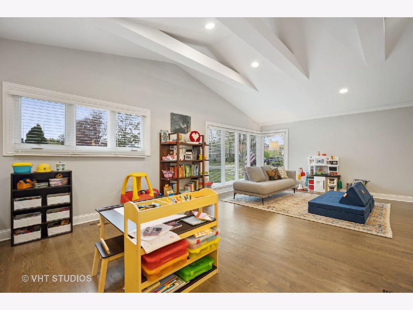
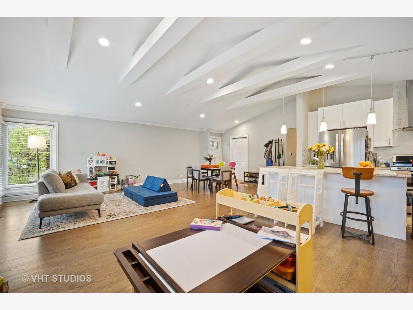
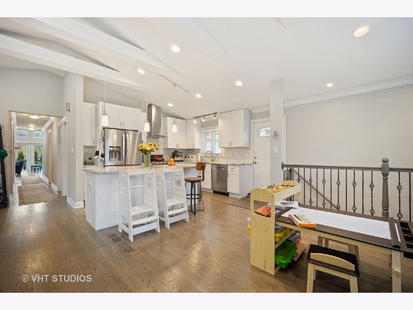
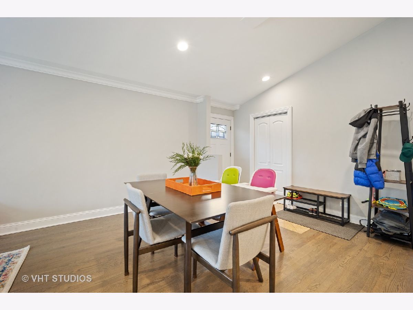
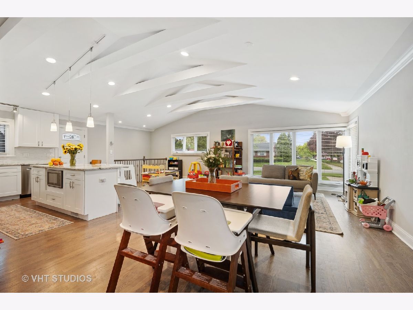
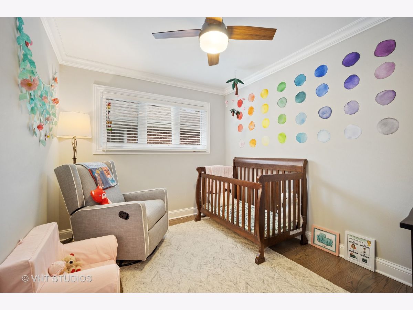
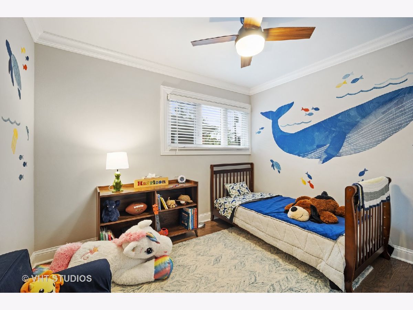
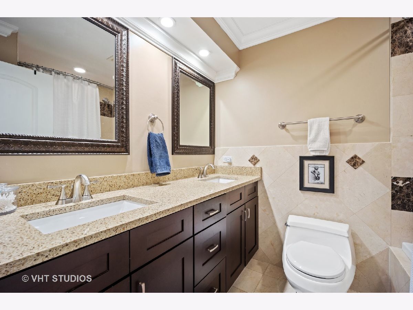
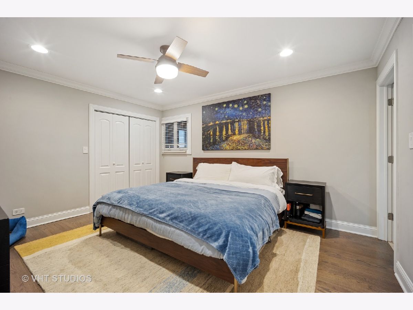
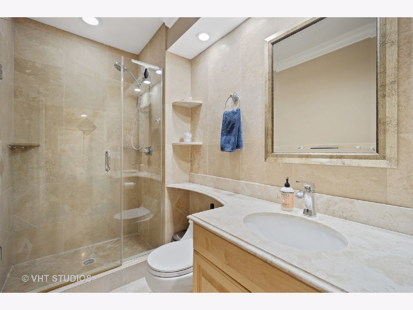
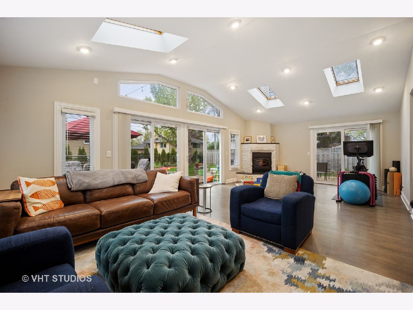
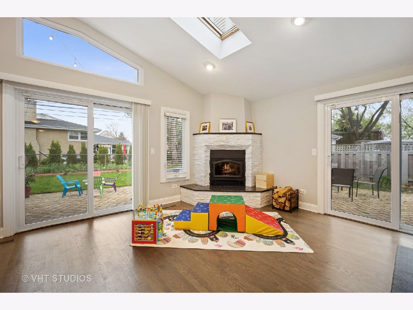
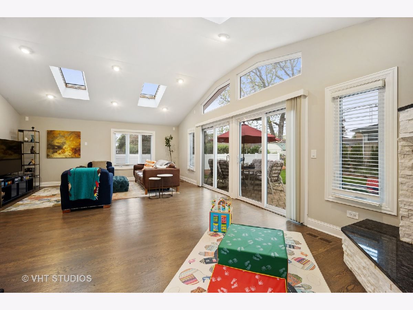
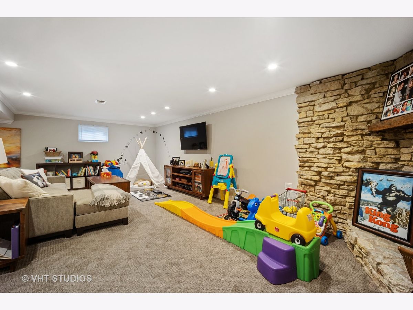
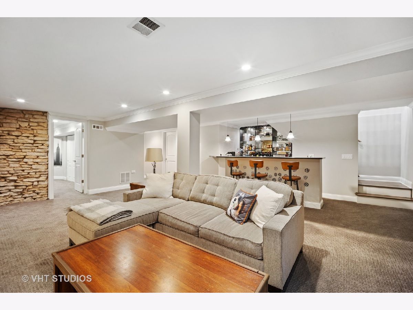
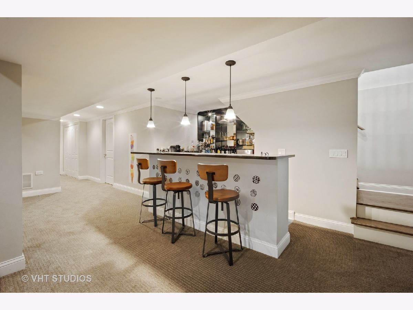
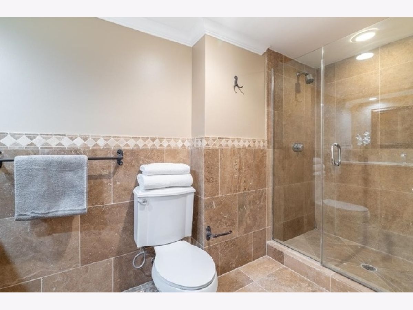
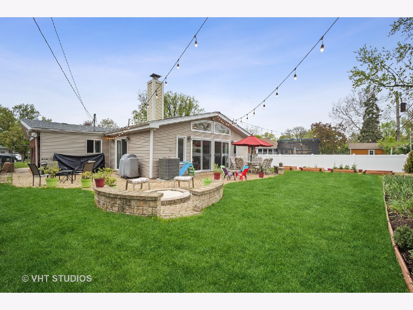
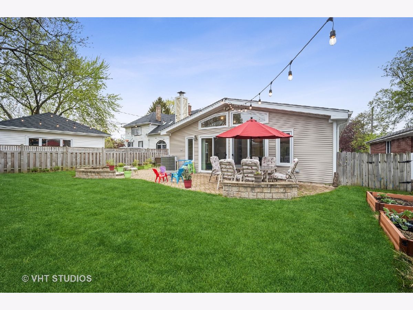
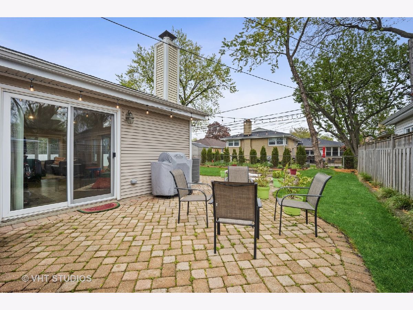
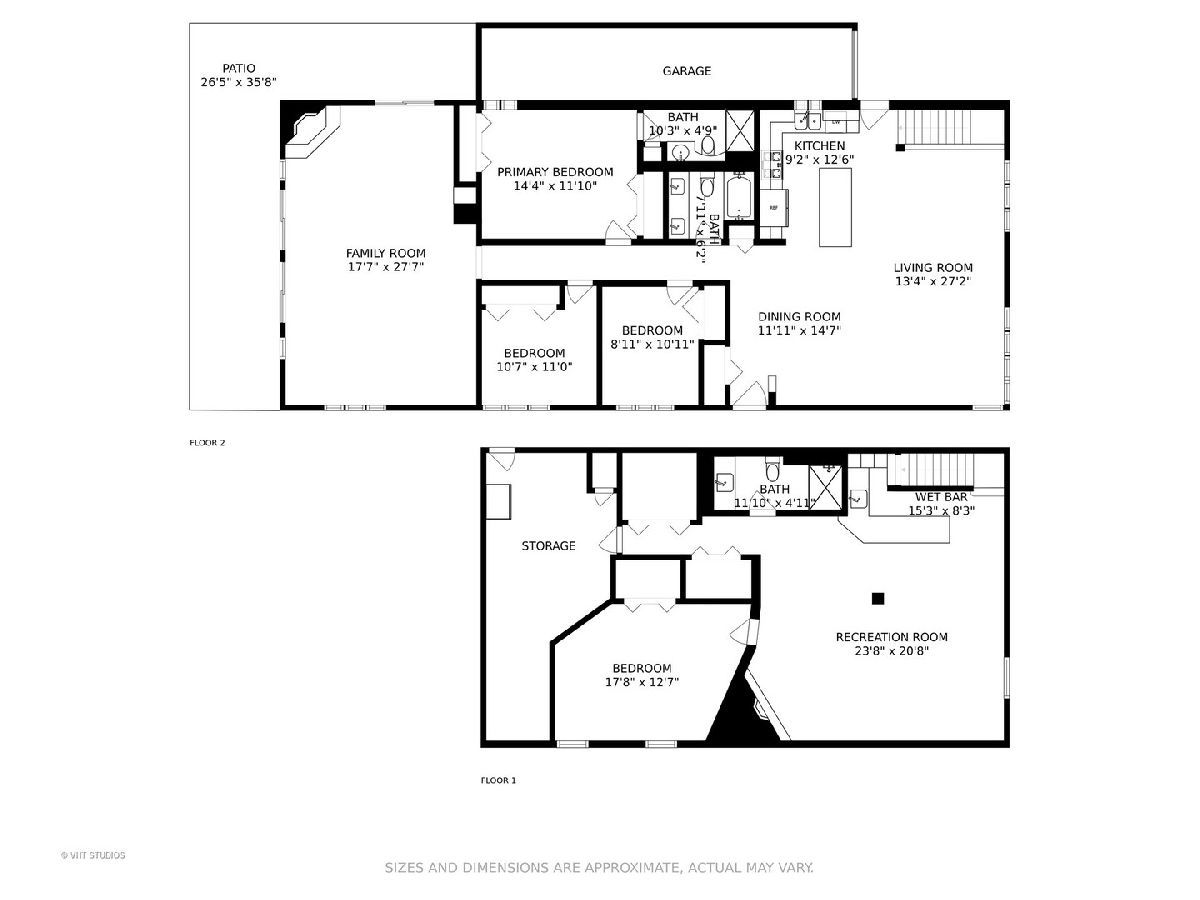
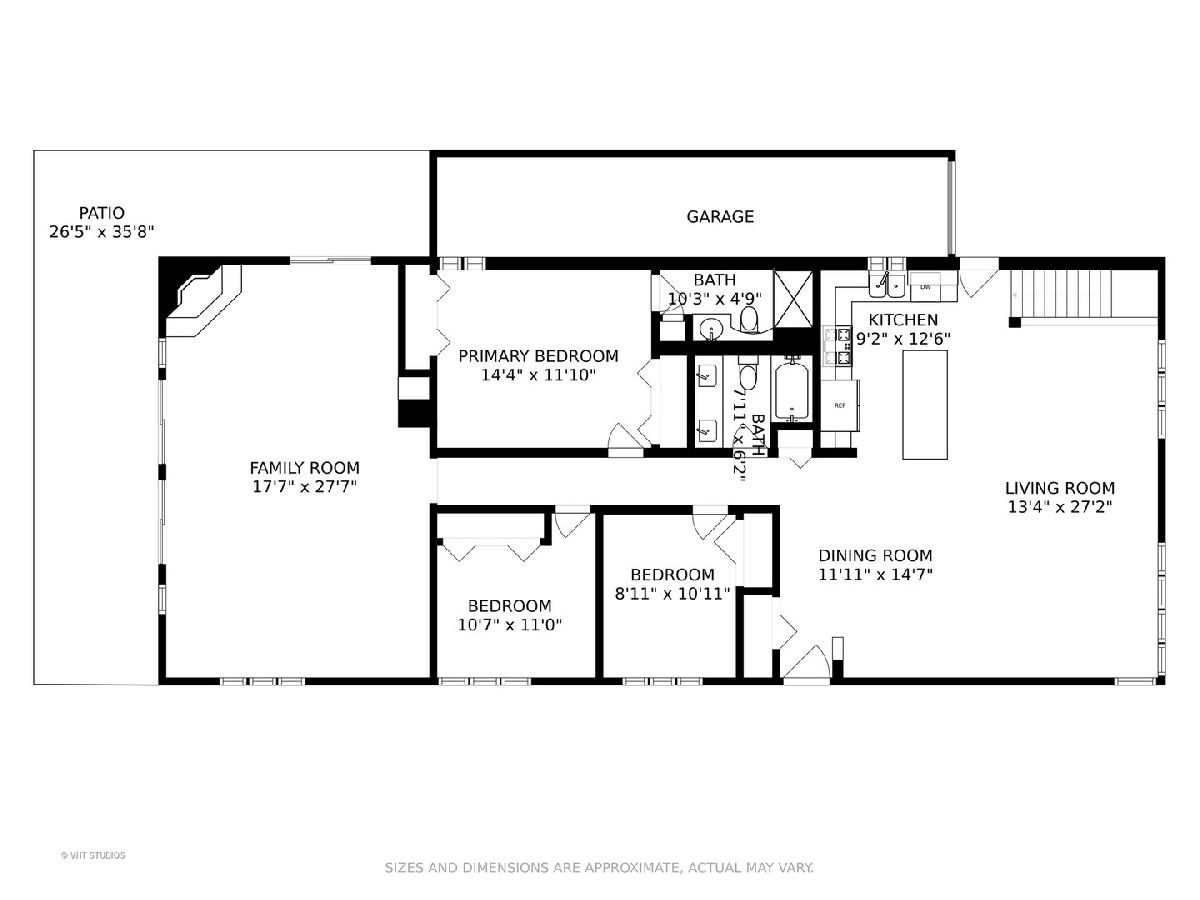
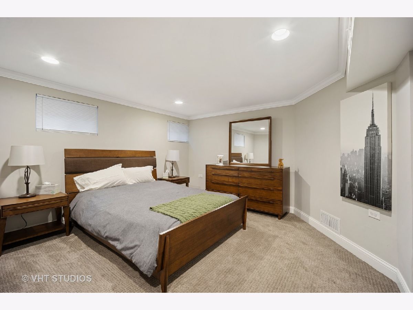
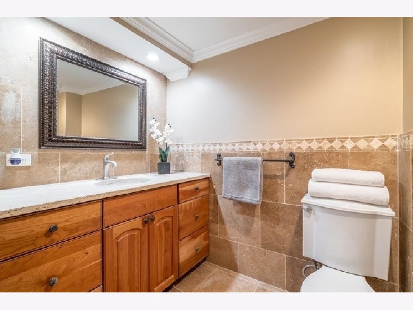
Room Specifics
Total Bedrooms: 4
Bedrooms Above Ground: 3
Bedrooms Below Ground: 1
Dimensions: —
Floor Type: Hardwood
Dimensions: —
Floor Type: Hardwood
Dimensions: —
Floor Type: Carpet
Full Bathrooms: 3
Bathroom Amenities: —
Bathroom in Basement: 1
Rooms: Recreation Room,Workshop
Basement Description: Finished,Exterior Access
Other Specifics
| 1 | |
| Concrete Perimeter | |
| Concrete | |
| — | |
| Fenced Yard,Landscaped | |
| 52X127 | |
| — | |
| Full | |
| Vaulted/Cathedral Ceilings, Skylight(s), Bar-Wet, Hardwood Floors, First Floor Bedroom, First Floor Full Bath | |
| Range, Microwave, Dishwasher, High End Refrigerator, Washer, Dryer, Stainless Steel Appliance(s), Range Hood | |
| Not in DB | |
| — | |
| — | |
| — | |
| Wood Burning |
Tax History
| Year | Property Taxes |
|---|---|
| 2018 | $11,030 |
| 2018 | $10,493 |
| 2021 | $13,209 |
Contact Agent
Nearby Similar Homes
Nearby Sold Comparables
Contact Agent
Listing Provided By
@properties








