819 Olive Street, Arlington Heights, Illinois 60004
$480,000
|
Sold
|
|
| Status: | Closed |
| Sqft: | 2,199 |
| Cost/Sqft: | $221 |
| Beds: | 4 |
| Baths: | 3 |
| Year Built: | 1954 |
| Property Taxes: | $7,901 |
| Days On Market: | 1798 |
| Lot Size: | 0,16 |
Description
You'll be amazed with the size of this expanded Cape Cod. The 2006 addition nearly doubled the first floor living space and will knock your socks off. Includes huge vaulted great room and eating area with surround sound, powder and mud room, cherry kitchen cabinets, granite tops, stainless steel appliances, roof, and siding. First floor hardwood floors. Captivating first floor new full bath. Home has surprising amounts of storage and closet space including master bedroom WIC. Partially finished basement with an additional vast area to finish as you like. Private wood fenced in yard with a paver patio. Home has been loved and serviced regularly. Prime location in one of the most desirable locations in town. Walkable distance to top rated Dist. 25 schools Olive-Mary Stitt and Thomas Middle School along with Dist. 214 Hersey. Schedule your showing before it's gone!
Property Specifics
| Single Family | |
| — | |
| — | |
| 1954 | |
| Full | |
| — | |
| No | |
| 0.16 |
| Cook | |
| — | |
| — / Not Applicable | |
| None | |
| Lake Michigan | |
| Public Sewer | |
| 11002819 | |
| 03204120280000 |
Nearby Schools
| NAME: | DISTRICT: | DISTANCE: | |
|---|---|---|---|
|
Grade School
Olive-mary Stitt School |
25 | — | |
|
Middle School
Thomas Middle School |
25 | Not in DB | |
|
High School
John Hersey High School |
214 | Not in DB | |
Property History
| DATE: | EVENT: | PRICE: | SOURCE: |
|---|---|---|---|
| 12 May, 2021 | Sold | $480,000 | MRED MLS |
| 2 Mar, 2021 | Under contract | $485,000 | MRED MLS |
| 24 Feb, 2021 | Listed for sale | $485,000 | MRED MLS |
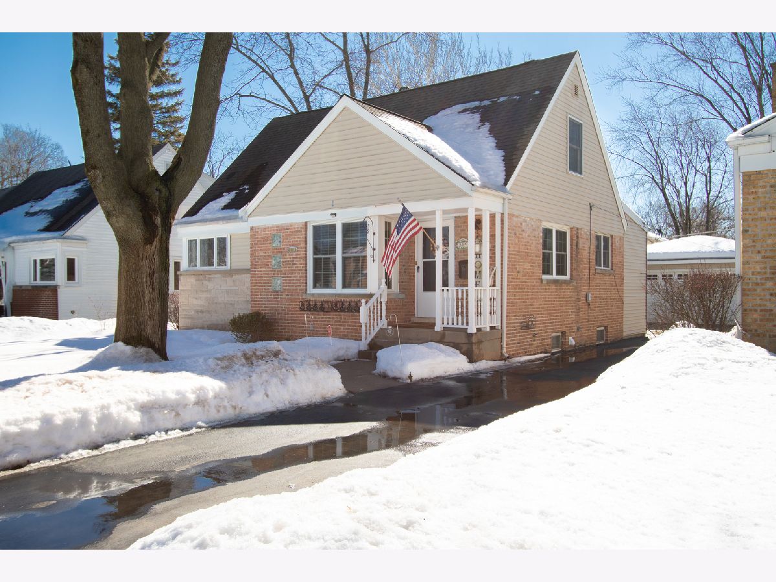







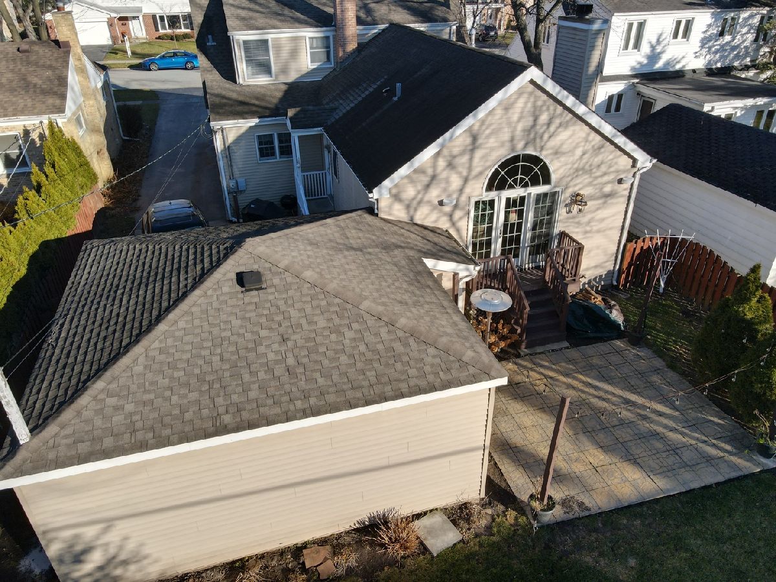




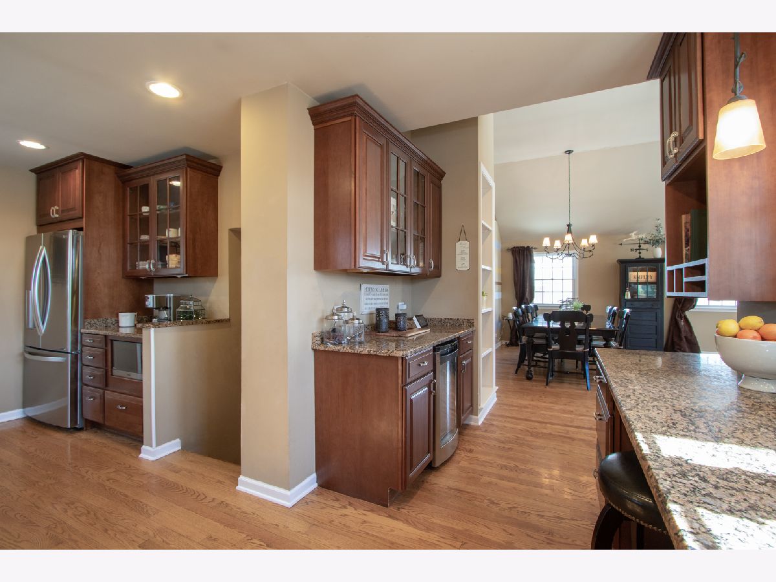

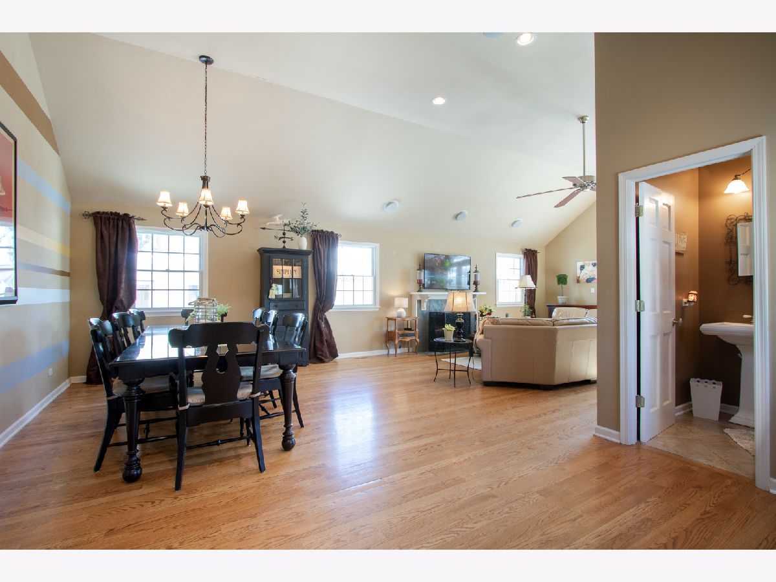

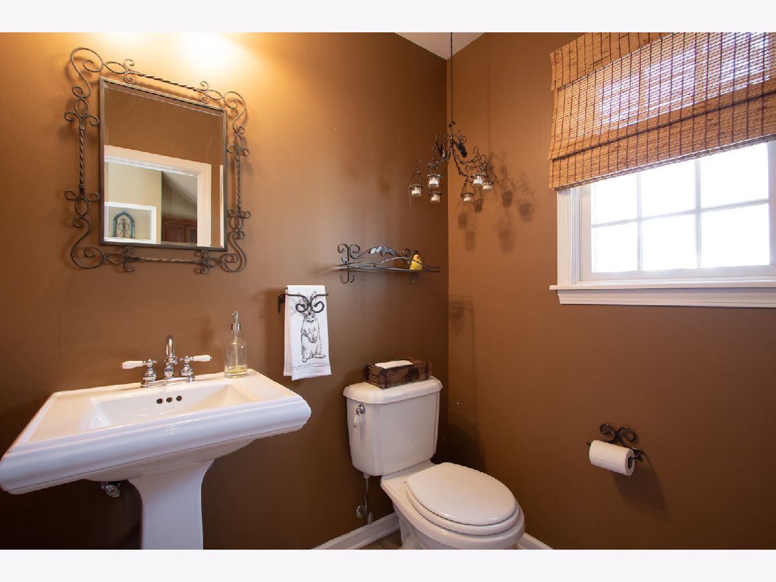
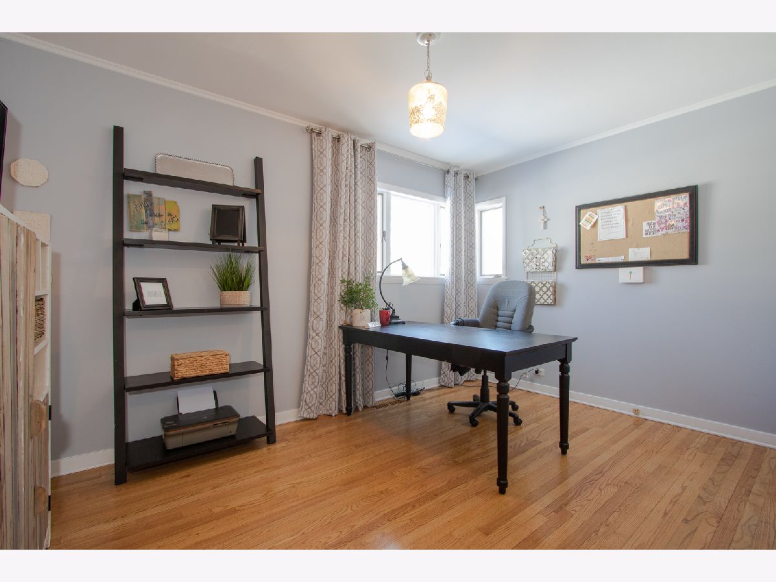
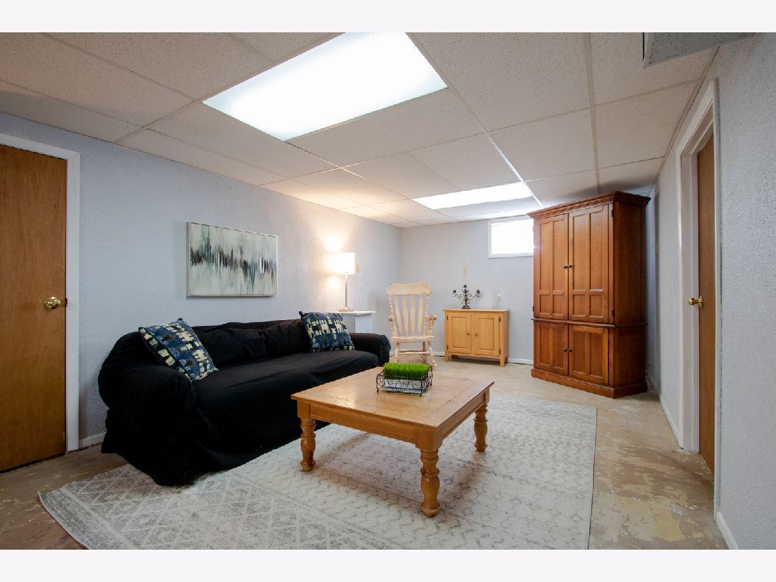

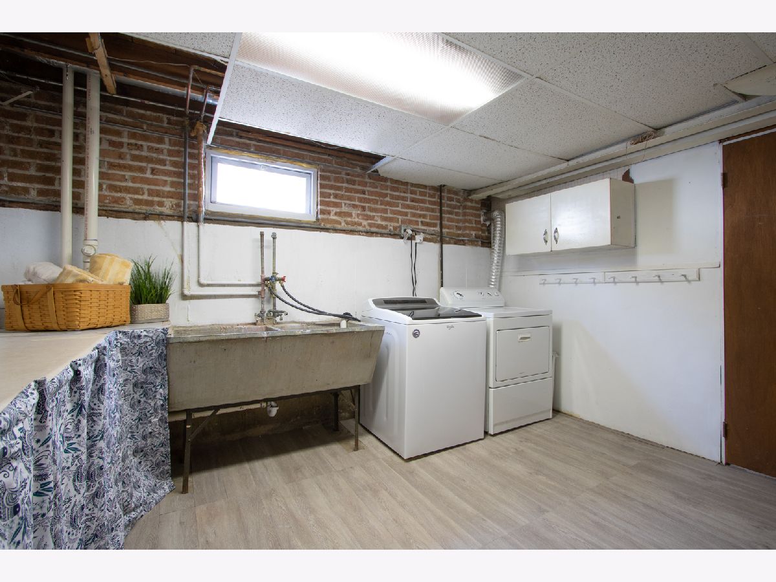

Room Specifics
Total Bedrooms: 4
Bedrooms Above Ground: 4
Bedrooms Below Ground: 0
Dimensions: —
Floor Type: Carpet
Dimensions: —
Floor Type: Hardwood
Dimensions: —
Floor Type: Hardwood
Full Bathrooms: 3
Bathroom Amenities: —
Bathroom in Basement: 0
Rooms: Eating Area,Recreation Room,Storage
Basement Description: Partially Finished
Other Specifics
| 2 | |
| — | |
| Asphalt | |
| Deck, Patio | |
| Fenced Yard | |
| 50 X 140 | |
| — | |
| None | |
| Vaulted/Cathedral Ceilings, Hardwood Floors | |
| Range, Microwave, Dishwasher, Refrigerator, Washer, Dryer, Disposal, Stainless Steel Appliance(s), Wine Refrigerator | |
| Not in DB | |
| Park, Sidewalks, Street Lights, Street Paved | |
| — | |
| — | |
| Wood Burning, Gas Starter |
Tax History
| Year | Property Taxes |
|---|---|
| 2021 | $7,901 |
Contact Agent
Nearby Sold Comparables
Contact Agent
Listing Provided By
Baird & Warner






