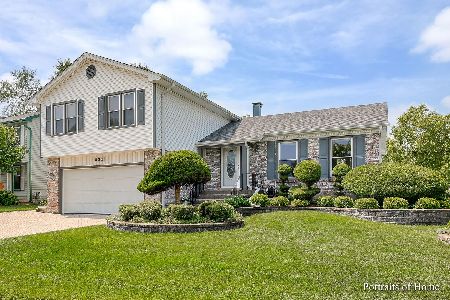819 Pheasant Walk Drive, Schaumburg, Illinois 60193
$432,000
|
Sold
|
|
| Status: | Closed |
| Sqft: | 2,215 |
| Cost/Sqft: | $196 |
| Beds: | 4 |
| Baths: | 3 |
| Year Built: | 1978 |
| Property Taxes: | $9,408 |
| Days On Market: | 1994 |
| Lot Size: | 0,00 |
Description
HOUSE BEAUTIFUL!!! Just move in and make this your home! Impeccable and tastefully decorated. This beautiful 4 bedroom home has so much to offer.....newer kitchen w/SS appliances, granite counters...center island and sliders to the gorgeous backyard. The park like lot is one of a kind....partially fenced....beautiful large paver patio....storage shed....apple tree and lovely landscaping. This wonderful family home has 4 big bedrooms on the 2nd level....huge main bedroom has large master bath and walk in closet. 2nd bath is tastely done with tub and glass enclosure. All bedrooms have double door closets and custom paint and custom window shades. Main level features nice entry....living room ....formal dining room...beautiful white kitchen...1/2 bath...large family room with fireplace... First floor has all gleaming HW floors..... Basement is partially finished and has a huge storage/laundry room. Clean and dry!! Sump pumps have NEW "watch dogs" NEWER SIDING....NEWER ROOF.....NEWER WINDOWS,,,6 paneled white doors thruout, This is a house your must see! CLOSE TO SHOPPING, PARKS AND HIGHWAYS
Property Specifics
| Single Family | |
| — | |
| Colonial | |
| 1978 | |
| Full | |
| COLONIAL | |
| No | |
| — |
| Cook | |
| Pheasant Walk | |
| 0 / Not Applicable | |
| None | |
| Public | |
| Public Sewer | |
| 10809176 | |
| 07273040550000 |
Nearby Schools
| NAME: | DISTRICT: | DISTANCE: | |
|---|---|---|---|
|
Middle School
Robert Frost Junior High School |
54 | Not in DB | |
|
High School
Schaumburg High School |
211 | Not in DB | |
Property History
| DATE: | EVENT: | PRICE: | SOURCE: |
|---|---|---|---|
| 28 Sep, 2020 | Sold | $432,000 | MRED MLS |
| 9 Aug, 2020 | Under contract | $434,900 | MRED MLS |
| 6 Aug, 2020 | Listed for sale | $434,900 | MRED MLS |
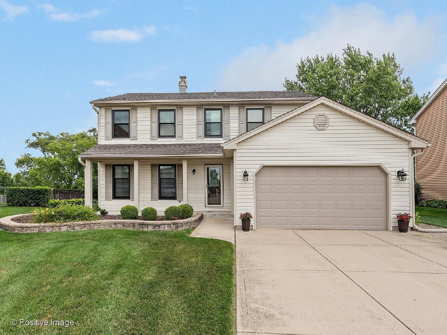
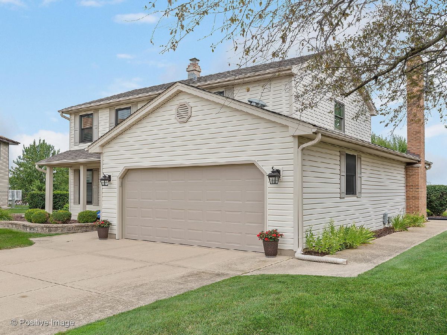
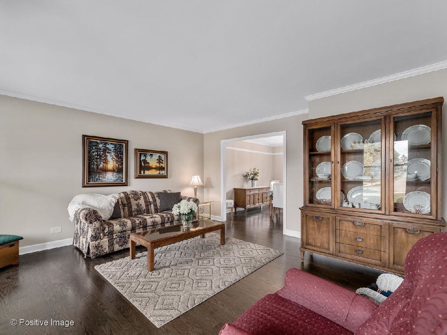
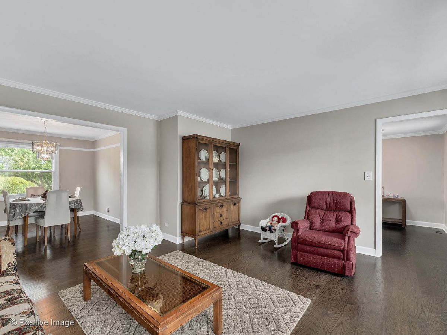
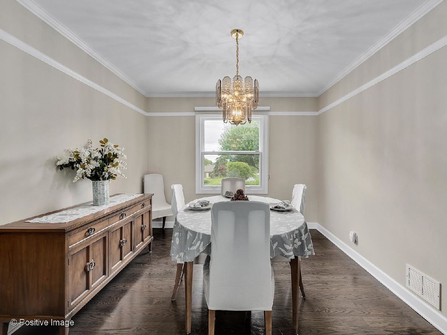
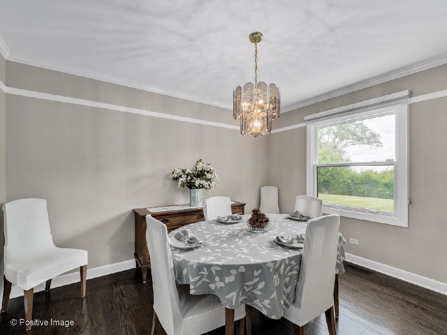
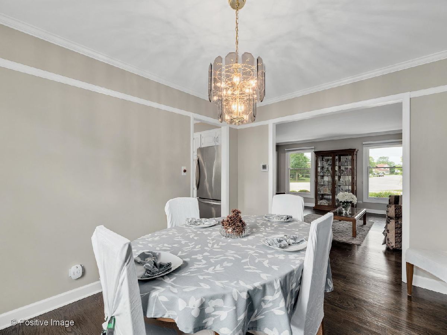
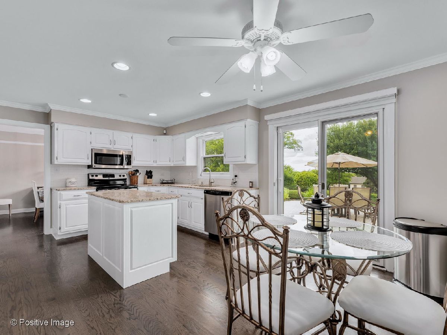
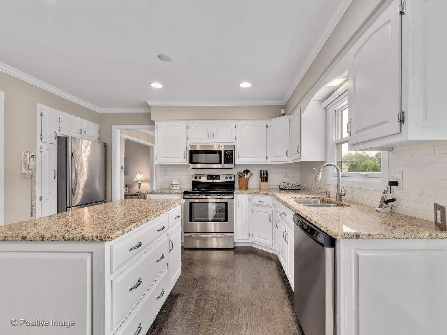
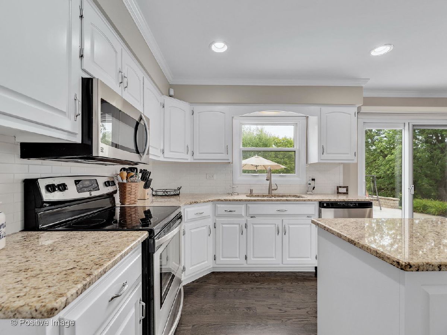
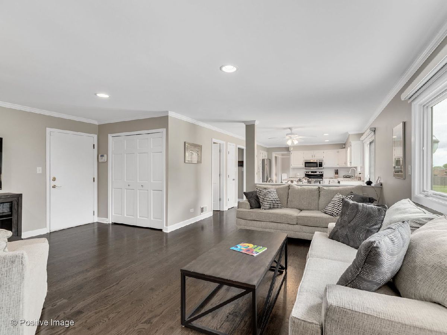
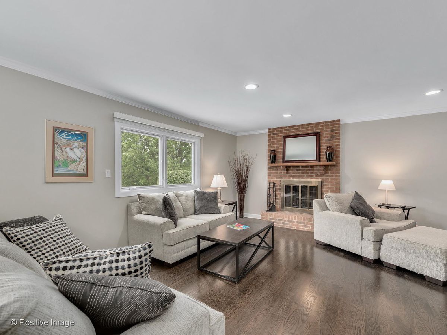
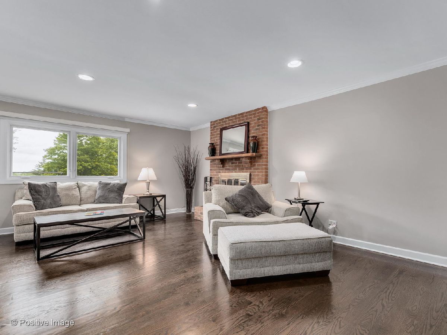
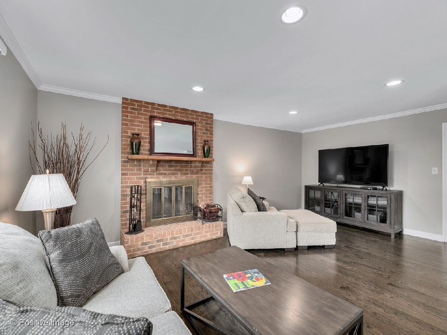
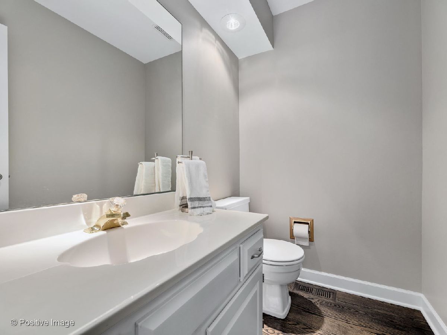
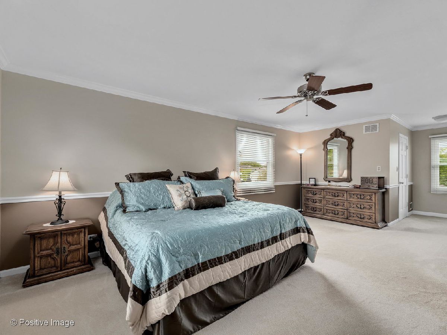
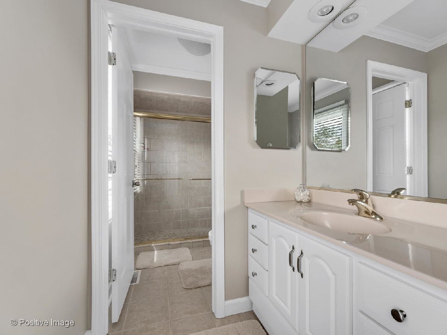
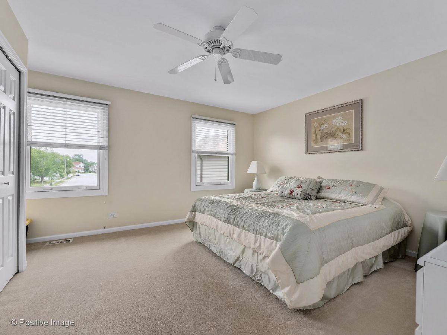
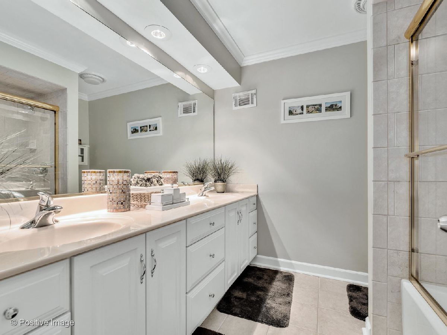
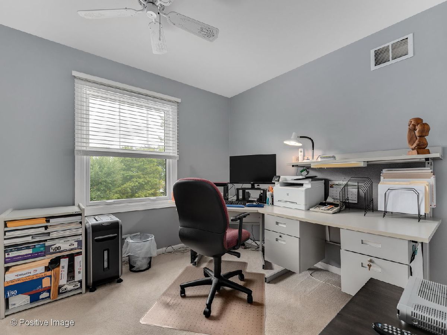
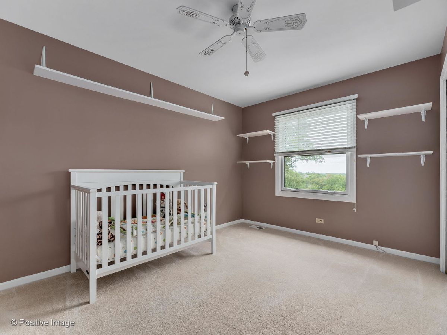
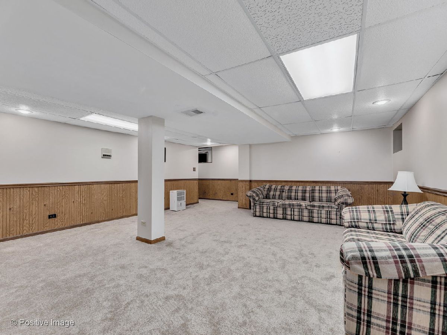
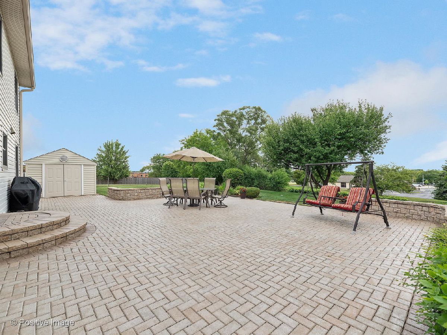
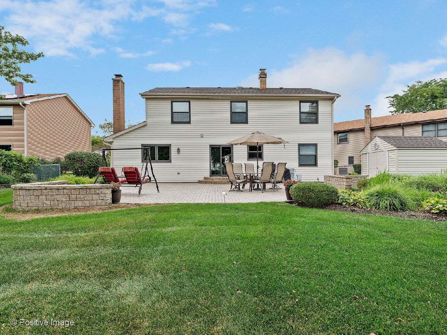
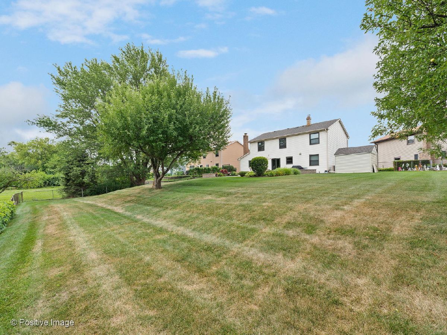
Room Specifics
Total Bedrooms: 4
Bedrooms Above Ground: 4
Bedrooms Below Ground: 0
Dimensions: —
Floor Type: Carpet
Dimensions: —
Floor Type: Carpet
Dimensions: —
Floor Type: Carpet
Full Bathrooms: 3
Bathroom Amenities: Separate Shower,Double Sink,Double Shower
Bathroom in Basement: 0
Rooms: Family Room
Basement Description: Partially Finished
Other Specifics
| 2 | |
| Concrete Perimeter | |
| Concrete | |
| Patio, Brick Paver Patio, Storms/Screens | |
| Fenced Yard | |
| 15414 | |
| Unfinished | |
| Full | |
| Hardwood Floors, Walk-In Closet(s) | |
| Range, Microwave, Dishwasher, Refrigerator, Washer, Dryer, Disposal, Stainless Steel Appliance(s), Water Softener Owned | |
| Not in DB | |
| Street Lights, Street Paved | |
| — | |
| — | |
| Wood Burning |
Tax History
| Year | Property Taxes |
|---|---|
| 2020 | $9,408 |
Contact Agent
Nearby Similar Homes
Nearby Sold Comparables
Contact Agent
Listing Provided By
United Real Estate - Chicago



